4320 NW 61st Terrace, Oklahoma City, OK 73112
Local realty services provided by:Better Homes and Gardens Real Estate Paramount
Listed by:carla splaingard
Office:re/max preferred
MLS#:1198120
Source:OK_OKC
4320 NW 61st Terrace,Oklahoma City, OK 73112
$229,900
- 2 Beds
- 2 Baths
- 1,545 sq. ft.
- Single family
- Active
Upcoming open houses
- Sun, Nov 0202:00 pm - 04:00 pm
Price summary
- Price:$229,900
- Price per sq. ft.:$148.8
About this home
Mid-Century Modern Contemporary with an inground Pool. Amazing. This stylish contemporary home is ready for you. Open living/dining/kitchen. Stunning stone architectural tile fireplace. Vaulted-beamed ceiling in great room. Vinyl flooring. Kitchen quartz island with eating area. Replaced cabinets and quartz countertops. Pantry area. Primary bedroom has remodeled stylish contempory bath with large beautiful tile shower and vanity with raised bowl sink. Hall bath remodeled with replaced cabinets, hardware and fixtures. The creme de la creme of this contemporary home is the back yard with inground pool, arbor, and extraordinary entertaining space. Landscaping in the front and back is a show stopper.
Contact an agent
Home facts
- Year built:1966
- Listing ID #:1198120
- Added:1 day(s) ago
- Updated:October 28, 2025 at 07:58 PM
Rooms and interior
- Bedrooms:2
- Total bathrooms:2
- Full bathrooms:2
- Living area:1,545 sq. ft.
Heating and cooling
- Cooling:Central Electric
- Heating:Central Gas
Structure and exterior
- Roof:Composition
- Year built:1966
- Building area:1,545 sq. ft.
- Lot area:0.23 Acres
Schools
- High school:Putnam City HS
- Middle school:James L. Capps MS
- Elementary school:Coronado Heights ES
Finances and disclosures
- Price:$229,900
- Price per sq. ft.:$148.8
New listings near 4320 NW 61st Terrace
- New
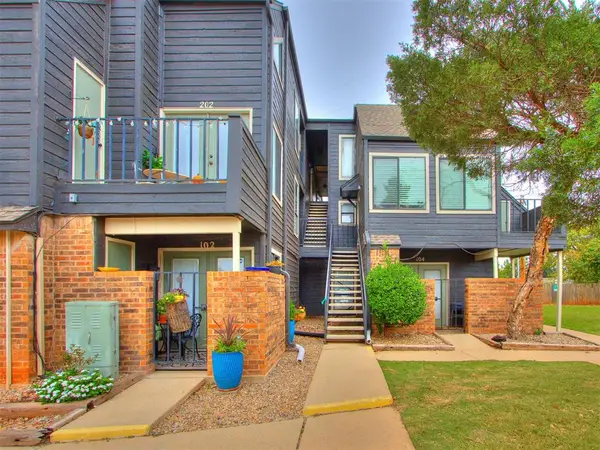 $80,000Active1 beds 1 baths423 sq. ft.
$80,000Active1 beds 1 baths423 sq. ft.11520 N May Avenue #304C, Oklahoma City, OK 73120
MLS# 1197320Listed by: BLACK LABEL REALTY - New
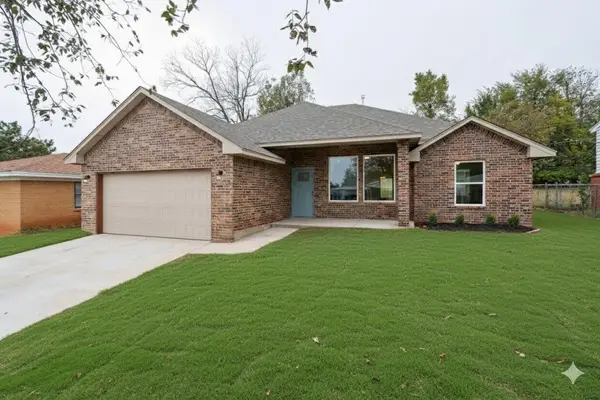 $255,000Active3 beds 2 baths1,572 sq. ft.
$255,000Active3 beds 2 baths1,572 sq. ft.3205 NE 20th Street, Oklahoma City, OK 73121
MLS# 1197649Listed by: COPPER CREEK REAL ESTATE - New
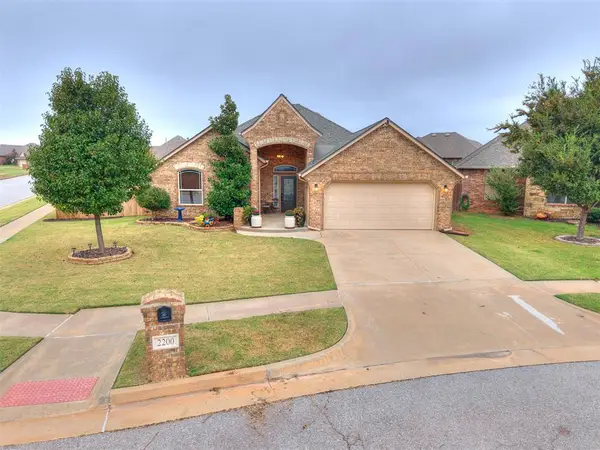 $270,000Active3 beds 2 baths1,585 sq. ft.
$270,000Active3 beds 2 baths1,585 sq. ft.2200 Timber Ridge, Yukon, OK 73099
MLS# 1197998Listed by: KELLER WILLIAMS CENTRAL OK ED - New
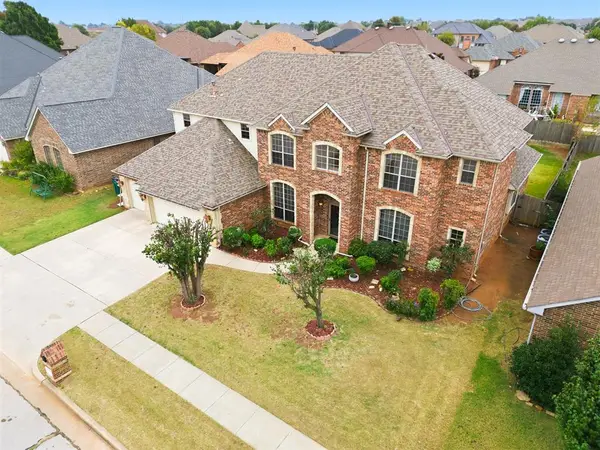 $489,900Active5 beds 5 baths4,250 sq. ft.
$489,900Active5 beds 5 baths4,250 sq. ft.9124 SW 26th Street, Oklahoma City, OK 73128
MLS# 1198132Listed by: HAMILWOOD REAL ESTATE - New
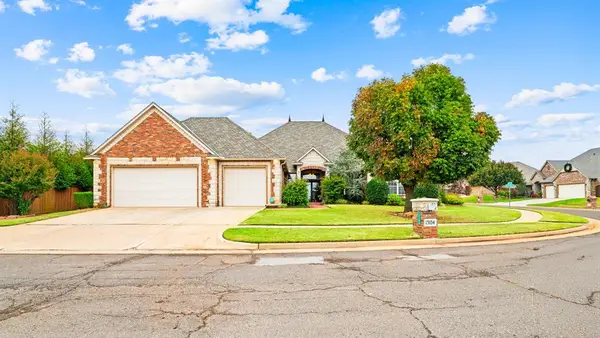 $525,000Active3 beds 4 baths2,983 sq. ft.
$525,000Active3 beds 4 baths2,983 sq. ft.13104 NW 7th Street, Yukon, OK 73099
MLS# 1196850Listed by: KEN CARPENTER REALTY - New
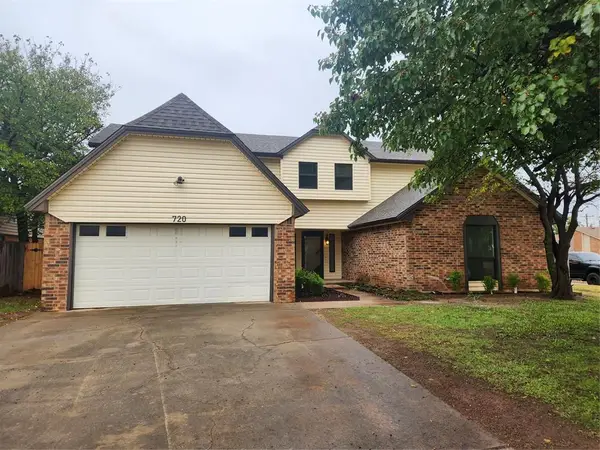 $369,375Active4 beds 3 baths2,955 sq. ft.
$369,375Active4 beds 3 baths2,955 sq. ft.720 Sage Brush Road, Yukon, OK 73099
MLS# 1198167Listed by: SHS REAL ESTATE SERVICES LLC - New
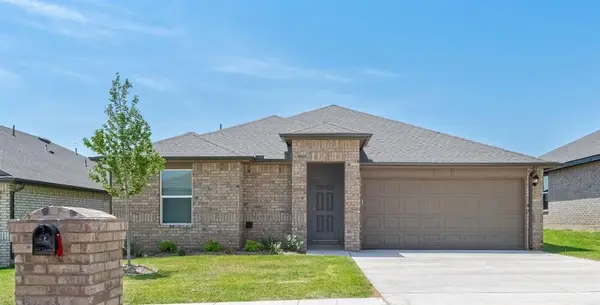 $237,990Active3 beds 2 baths1,263 sq. ft.
$237,990Active3 beds 2 baths1,263 sq. ft.12529 NW 142nd Street, Piedmont, OK 73078
MLS# 1198193Listed by: D.R HORTON REALTY OF OK LLC - New
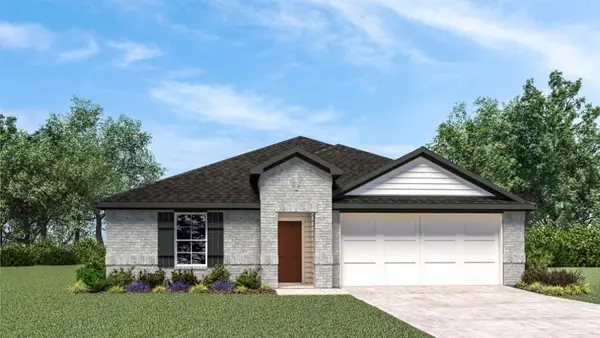 $272,990Active4 beds 2 baths1,796 sq. ft.
$272,990Active4 beds 2 baths1,796 sq. ft.12525 NW 142nd Street, Piedmont, OK 73078
MLS# 1198198Listed by: D.R HORTON REALTY OF OK LLC - New
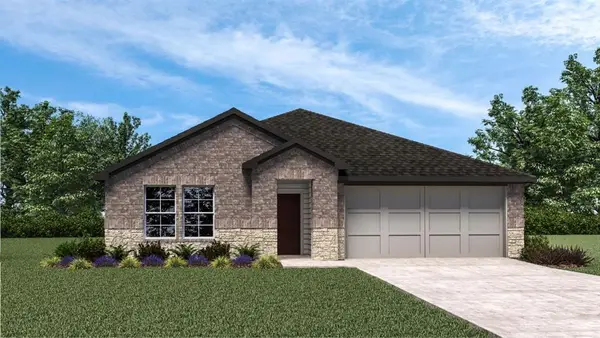 $289,990Active4 beds 2 baths1,833 sq. ft.
$289,990Active4 beds 2 baths1,833 sq. ft.12549 NW 142nd Street, Piedmont, OK 73078
MLS# 1198199Listed by: D.R HORTON REALTY OF OK LLC - New
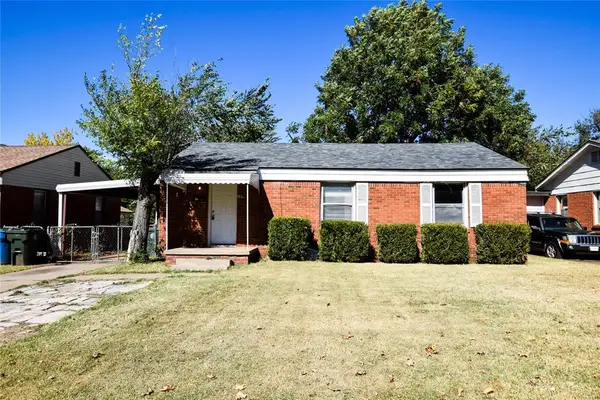 $105,000Active3 beds 2 baths950 sq. ft.
$105,000Active3 beds 2 baths950 sq. ft.109 E Northrup Drive, Oklahoma City, OK 73110
MLS# 1196779Listed by: CHERRYWOOD
