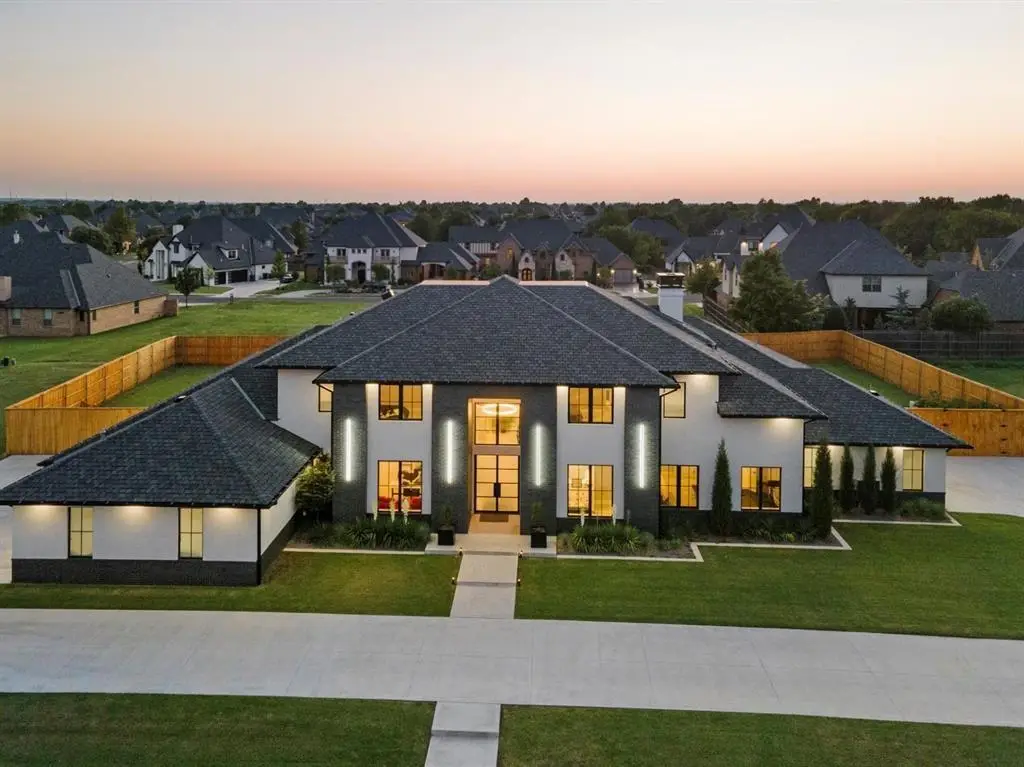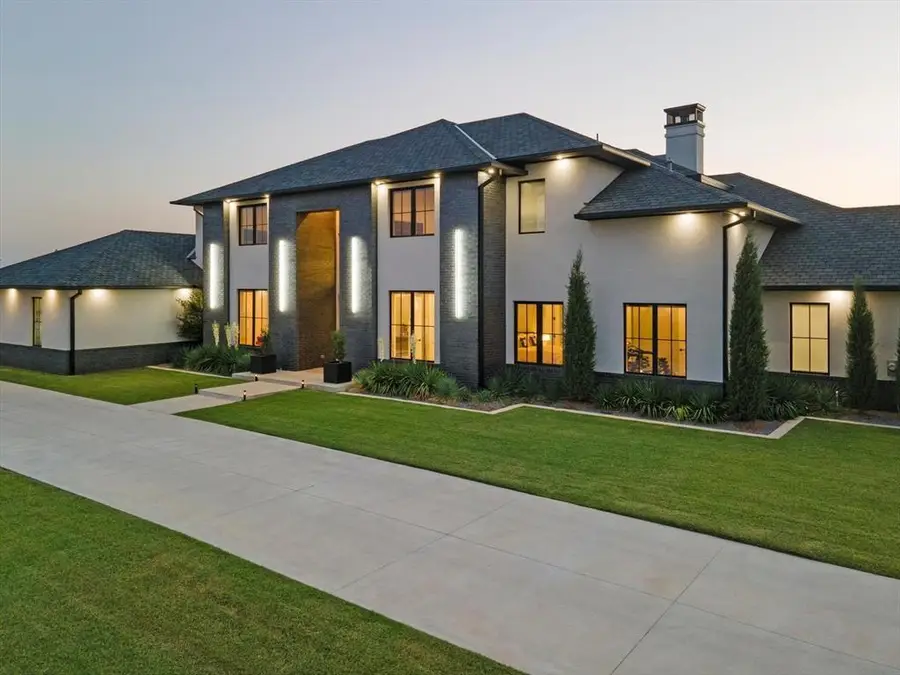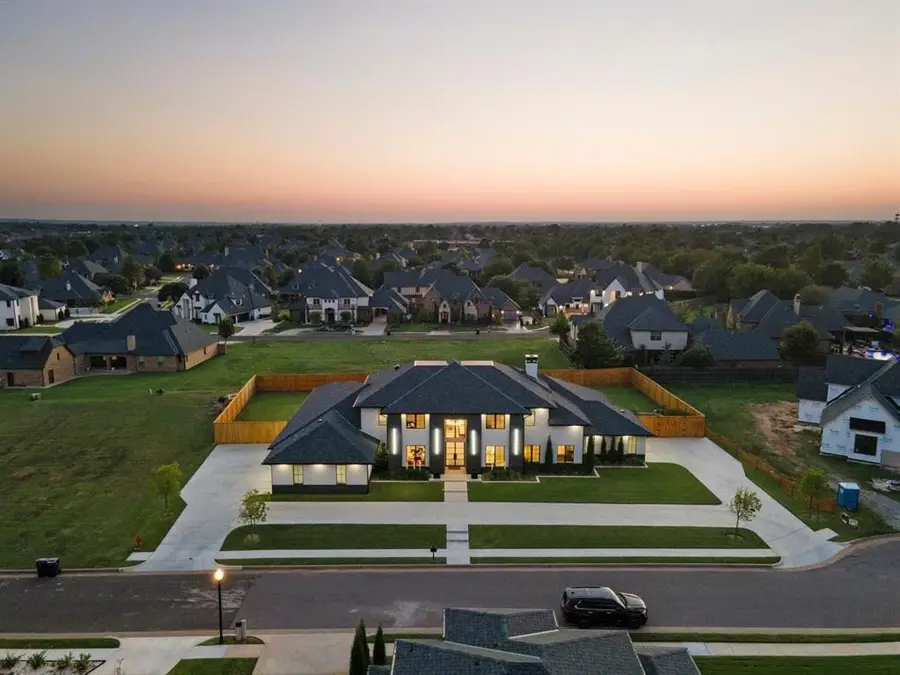12901 Rivendell Drive, Oklahoma City, OK 73170
Local realty services provided by:Better Homes and Gardens Real Estate The Platinum Collective



Listed by:kim l llewelyn
Office:stellar realty
MLS#:1172181
Source:OK_OKC
12901 Rivendell Drive,Oklahoma City, OK 73170
$2,349,000
- 5 Beds
- 8 Baths
- 6,978 sq. ft.
- Single family
- Active
Price summary
- Price:$2,349,000
- Price per sq. ft.:$336.63
About this home
Experience for Yourself the Unmatched Workmanship of a TRUE Modern MASTERPIECE, Custom Designed by Owner & Outstandingly Built by Jim Bowers ~ NEARLY NEW, Built in 2022! SPACIOUS 6978 SF has Modern Flair, but with Invigorating WARMTH & AWESOME Craftmanship, Color, & Design ~ GEOTHERMAL ensures High Efficiency! Home is STELLAR, Inside & Out! Sitting comfortable on Two Rivendell Lots, The Home includes 5 Bedrooms, 7.5 Baths, 2 Living Areas, 2 LARGE Offices, a PEACEFUL Prayer Room with Closet, an Exercise Room, a Safe Room, CHEF's Kitchen with Separate Prep Kitchen & FANTASTIC Drinks Bar PLUS an AMAZING Backyard complete with Outdoor Kitchen, ROOMY Remote-Controlled Screened-in Porch overlooking Designer Tiled Pool & Hot Tub plus Raised Vegetable Garden Beds tucked discreetly on a side yard! Timeless features; high-end finishes; and a special floorplan that offers Fun to Entertain, Freedom to enjoy One's own Space; and Confidence in a Home that will Bless for Years to Come ~ Welcome Home!
Contact an agent
Home facts
- Year built:2022
- Listing Id #:1172181
- Added:74 day(s) ago
- Updated:August 08, 2025 at 12:40 PM
Rooms and interior
- Bedrooms:5
- Total bathrooms:8
- Full bathrooms:7
- Half bathrooms:1
- Living area:6,978 sq. ft.
Heating and cooling
- Cooling:Geothermal
- Heating:Geothermal
Structure and exterior
- Roof:Architecural Shingle
- Year built:2022
- Building area:6,978 sq. ft.
- Lot area:0.61 Acres
Schools
- High school:Westmoore HS
- Middle school:Brink JHS
- Elementary school:Earlywine ES
Utilities
- Water:Public
Finances and disclosures
- Price:$2,349,000
- Price per sq. ft.:$336.63
New listings near 12901 Rivendell Drive
- New
 $479,000Active4 beds 4 baths3,036 sq. ft.
$479,000Active4 beds 4 baths3,036 sq. ft.9708 Castle Road, Oklahoma City, OK 73162
MLS# 1184924Listed by: STETSON BENTLEY - New
 $85,000Active2 beds 1 baths824 sq. ft.
$85,000Active2 beds 1 baths824 sq. ft.920 SW 26th Street, Oklahoma City, OK 73109
MLS# 1185026Listed by: METRO FIRST REALTY GROUP - New
 $315,000Active4 beds 2 baths1,849 sq. ft.
$315,000Active4 beds 2 baths1,849 sq. ft.19204 Canyon Creek Place, Edmond, OK 73012
MLS# 1185176Listed by: KELLER WILLIAMS REALTY ELITE - Open Sun, 2 to 4pmNew
 $382,000Active3 beds 3 baths2,289 sq. ft.
$382,000Active3 beds 3 baths2,289 sq. ft.11416 Fairways Avenue, Yukon, OK 73099
MLS# 1185423Listed by: TRINITY PROPERTIES - New
 $214,900Active3 beds 2 baths1,315 sq. ft.
$214,900Active3 beds 2 baths1,315 sq. ft.3205 SW 86th Street, Oklahoma City, OK 73159
MLS# 1185782Listed by: FORGE REALTY GROUP - New
 $420,900Active3 beds 3 baths2,095 sq. ft.
$420,900Active3 beds 3 baths2,095 sq. ft.209 Sage Brush Way, Edmond, OK 73025
MLS# 1185878Listed by: AUTHENTIC REAL ESTATE GROUP - New
 $289,900Active3 beds 2 baths2,135 sq. ft.
$289,900Active3 beds 2 baths2,135 sq. ft.1312 SW 112th Place, Oklahoma City, OK 73170
MLS# 1184069Listed by: CENTURY 21 JUDGE FITE COMPANY - New
 $325,000Active3 beds 2 baths1,550 sq. ft.
$325,000Active3 beds 2 baths1,550 sq. ft.9304 NW 89th Street, Yukon, OK 73099
MLS# 1185285Listed by: EXP REALTY, LLC - New
 $230,000Active3 beds 2 baths1,509 sq. ft.
$230,000Active3 beds 2 baths1,509 sq. ft.7920 NW 82nd Street, Oklahoma City, OK 73132
MLS# 1185597Listed by: SALT REAL ESTATE INC - New
 $1,200,000Active0.93 Acres
$1,200,000Active0.93 Acres1004 NW 79th Street, Oklahoma City, OK 73114
MLS# 1185863Listed by: BLACKSTONE COMMERCIAL PROP ADV
