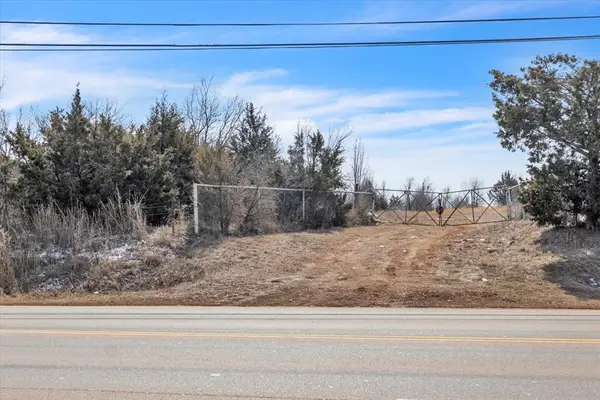13209 Knight Island Drive, Oklahoma City, OK 73142
Local realty services provided by:Better Homes and Gardens Real Estate Paramount
Listed by: jennifer hodgens
Office: oklahome real estate
MLS#:1177327
Source:OK_OKC
13209 Knight Island Drive,Oklahoma City, OK 73142
$1,399,000
- 5 Beds
- 6 Baths
- 5,326 sq. ft.
- Single family
- Active
Upcoming open houses
- Sun, Nov 1602:00 pm - 04:00 pm
Price summary
- Price:$1,399,000
- Price per sq. ft.:$262.67
About this home
HUGE INCENTIVE! Enjoy the holiday season payment-free. First 2 months' payments on us. Waterfront property! Welcome to one of OKC’s most luxurious homes on the market! Just completed in a great location - hop on Kilpatrick Turnpike to OKC, Yukon or Piedmont all within 10 mins. Easy commute w hwy access. 30 mins to airport, 5 mins to Mercy hospital, restaurants and & shopping. Multi-generational floorplan w 2 PRIMARY SUITES on 1st floor each w spa bathrooms, walk-in showers & stand-alone tubs. Upstairs 3 more bedrooms w private bathrooms. Walk-out canopied balcony overlooking the lake is perfect spot for morning coffee or watching beautiful Oklahoma sunsets. Enjoy peace of mind w a concrete above ground safe room. 2 utility rooms, one for downstairs, one for up. Home offers a study, formal dining/living & bonus/media room w built-in bar. Open floorplan w 2 story ceilings & contemporary fireplace. Major WOW factor! Real hardwood floors throughout give this modern home a warm transitional feel perfect for any design style. Energy efficient quality-built construction includes wi-fi enabled sprinkler, full view glass garage doors & smart switches + 1yr Builder/10y structural warranty. The Grand is a private gated lakefront community offering peacefulness of country living yet located only minutes from downtown OKC. This master planned gated community is nestled around a fully stocked private lake, where homeowners can fish, paddle boar & canoe. The luxury style homes built in The Grand award winning and provide an elite lifestyle. Proud member of PIedmont school district w an outstanding reputation. Oklahoma City utilities & AT&T & Cox are available internet providers. Available for in-person or virtual tours. Furniture available for sale. Ask about details on the incentive.
Contact an agent
Home facts
- Year built:2025
- Listing ID #:1177327
- Added:225 day(s) ago
- Updated:November 12, 2025 at 04:50 PM
Rooms and interior
- Bedrooms:5
- Total bathrooms:6
- Full bathrooms:5
- Half bathrooms:1
- Living area:5,326 sq. ft.
Heating and cooling
- Cooling:Zoned Electric
- Heating:Zoned Gas
Structure and exterior
- Roof:Composition
- Year built:2025
- Building area:5,326 sq. ft.
- Lot area:0.31 Acres
Schools
- High school:Piedmont HS
- Middle school:Piedmont MS
- Elementary school:Stone Ridge ES
Utilities
- Water:Public
Finances and disclosures
- Price:$1,399,000
- Price per sq. ft.:$262.67
New listings near 13209 Knight Island Drive
- New
 $445,000Active5 beds 3 baths2,622 sq. ft.
$445,000Active5 beds 3 baths2,622 sq. ft.12920 Arbor Meadows Lane, Oklahoma City, OK 73165
MLS# 1200736Listed by: COLDWELL BANKER SELECT - New
 $599,000Active4 beds 2 baths2,842 sq. ft.
$599,000Active4 beds 2 baths2,842 sq. ft.3700 Hunter Glen Drive, Oklahoma City, OK 73179
MLS# 1201087Listed by: ALWAYS REAL ESTATE - New
 $650,000Active4 beds 4 baths2,362 sq. ft.
$650,000Active4 beds 4 baths2,362 sq. ft.1728 NW 13th Street, Oklahoma City, OK 73106
MLS# 1201109Listed by: COPPER CREEK REAL ESTATE - New
 $512,000Active4 beds 3 baths2,686 sq. ft.
$512,000Active4 beds 3 baths2,686 sq. ft.5705 Tiger Stone Drive, Mustang, OK 73064
MLS# 1201135Listed by: BROKERAGE 405 - New
 $315,000Active3 beds 2 baths1,954 sq. ft.
$315,000Active3 beds 2 baths1,954 sq. ft.2913 SW 102nd Street, Oklahoma City, OK 73159
MLS# 1201150Listed by: COLDWELL BANKER SELECT - New
 $225,000Active3 beds 2 baths2,055 sq. ft.
$225,000Active3 beds 2 baths2,055 sq. ft.5400 Ryan Drive, Oklahoma City, OK 73135
MLS# 1201139Listed by: KELLER WILLIAMS REALTY ELITE - New
 $225,000Active3 beds 2 baths1,460 sq. ft.
$225,000Active3 beds 2 baths1,460 sq. ft.12009 Jude Way, Yukon, OK 73099
MLS# 1201149Listed by: HAMILWOOD REAL ESTATE - Open Sun, 2 to 4pmNew
 $355,000Active3 beds 2 baths1,318 sq. ft.
$355,000Active3 beds 2 baths1,318 sq. ft.912 NW 22nd Street, Oklahoma City, OK 73106
MLS# 1200088Listed by: KELLER WILLIAMS CENTRAL OK ED - New
 $75,000Active2 beds 1 baths940 sq. ft.
$75,000Active2 beds 1 baths940 sq. ft.635 SE 21st Street, Oklahoma City, OK 73129
MLS# 1201145Listed by: LRE REALTY LLC  $900,000Active8.62 Acres
$900,000Active8.62 Acres620 E Wilshire Boulevard, Oklahoma City, OK 73105
MLS# 1191805Listed by: ELLUM REALTY FIRM
