13400 SE 94th Street, Oklahoma City, OK 73165
Local realty services provided by:Better Homes and Gardens Real Estate The Platinum Collective
Listed by:sarah bytyqi
Office:verbode
MLS#:1189769
Source:OK_OKC
13400 SE 94th Street,Oklahoma City, OK 73165
$625,000
- 4 Beds
- 4 Baths
- 3,000 sq. ft.
- Single family
- Active
Price summary
- Price:$625,000
- Price per sq. ft.:$208.33
About this home
Nestled on a full acre in the gated community of Foxmor Estates, this 2022 modern farmhouse blends timeless design with thoughtful comforts, creating a home that is both warm and refined. From the moment you step inside, soaring ceilings and natural wood accents fill the open layout with light and elegance, while wide-plank oak floors add warmth and continuity. The heart of the home is the beautifully appointed kitchen, anchored by full-height shaker cabinetry, quartz countertops, and an oversized island with seating, all illuminated by bold black pendant lights. A built-in oven, gas range, and abundant storage make the space as functional as it is stunning. A barn-door study offers flexible use as a fifth bedroom or retreat, while the luxurious primary suite provides a sanctuary of its own. Its spa-inspired bath features a freestanding soaking tub beneath a globe chandelier, dual sinks, and custom cabinetry that echoes the home’s warm wood finishes. An additional main floor bedroom with ensuite bath is perfect for guests or multi-generational living, plus an oversized mud/laundry room ensure daily life flows with ease. Upstairs, two bedrooms share an attached bath designed with both privacy and connection in mind. Outdoors, a covered patio with fireplace and freestanding hot tub invites al fresco evenings, while the expansive acre lot offers space for gardens, play, entertaining, or even a future pool, all within the serenity of a gated setting. A divided three-car garage offers ample storage and a lovely front porch with swing encourages peaceful downtime. Located in the highly rated Midwest City–Del City school district, with award-winning Schwartz Elementary just minutes away and Carl Albert schools nearby, this home delivers both convenience and top-tier education. Blending practicality, luxury, and lifestyle, 13400 SE 94th Street is more than a residence—it is a place where every detail is tailored and every moment feels special.
Contact an agent
Home facts
- Year built:2022
- Listing ID #:1189769
- Added:1 day(s) ago
- Updated:September 05, 2025 at 04:04 AM
Rooms and interior
- Bedrooms:4
- Total bathrooms:4
- Full bathrooms:3
- Half bathrooms:1
- Living area:3,000 sq. ft.
Heating and cooling
- Cooling:Central Electric
- Heating:Central Gas
Structure and exterior
- Roof:Composition
- Year built:2022
- Building area:3,000 sq. ft.
- Lot area:1.01 Acres
Schools
- High school:Carl Albert HS
- Middle school:Carl Albert MS
- Elementary school:Schwartz ES
Utilities
- Water:Public
Finances and disclosures
- Price:$625,000
- Price per sq. ft.:$208.33
New listings near 13400 SE 94th Street
- New
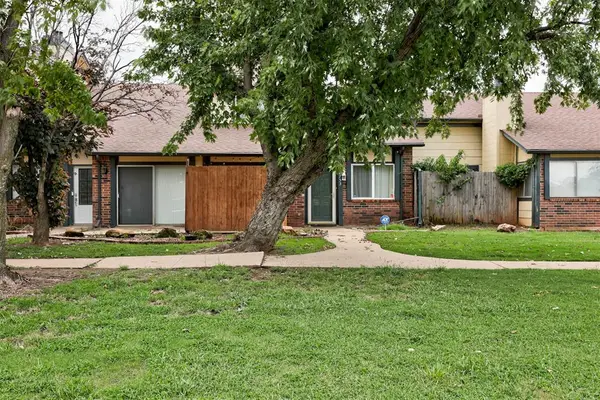 $180,000Active3 beds 2 baths1,175 sq. ft.
$180,000Active3 beds 2 baths1,175 sq. ft.8753 N Roxbury Boulevard, Oklahoma City, OK 73132
MLS# 1189455Listed by: PIVOT BROKERAGE - New
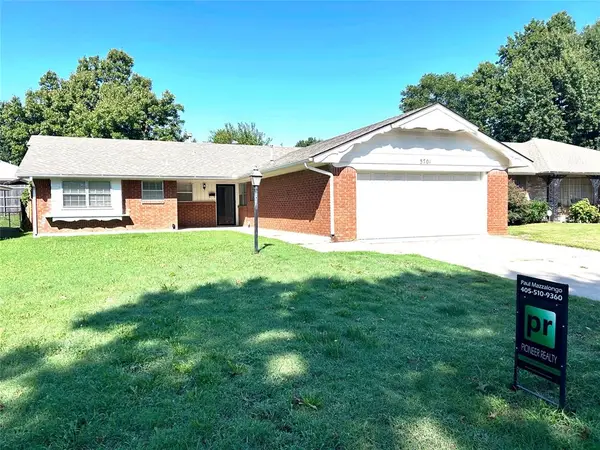 $178,000Active3 beds 2 baths1,489 sq. ft.
$178,000Active3 beds 2 baths1,489 sq. ft.3701 Ridgehaven Drive, Oklahoma City, OK 73110
MLS# 1189811Listed by: PIONEER REALTY - New
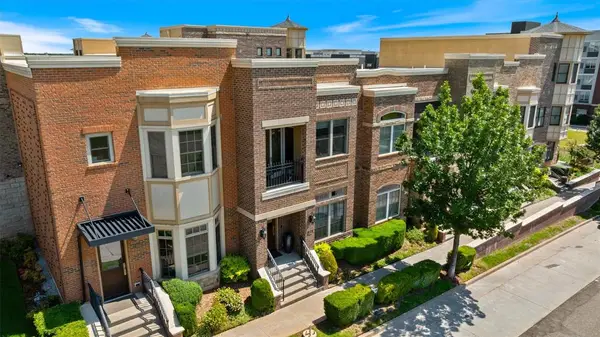 $497,700Active2 beds 3 baths1,835 sq. ft.
$497,700Active2 beds 3 baths1,835 sq. ft.108 Russell M Perry Avenue, Oklahoma City, OK 73104
MLS# 1189947Listed by: FIRST SOURCE REAL ESTATE INC. - New
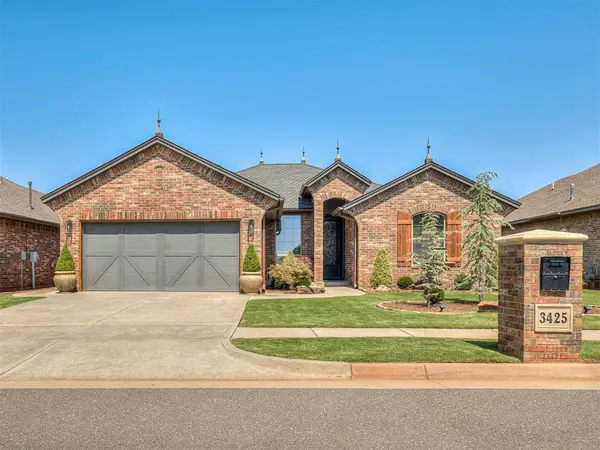 $345,000Active3 beds 2 baths1,682 sq. ft.
$345,000Active3 beds 2 baths1,682 sq. ft.3425 NW 163rd Street, Edmond, OK 73013
MLS# 1189802Listed by: BOLD REAL ESTATE, LLC - Open Sun, 2 to 4pmNew
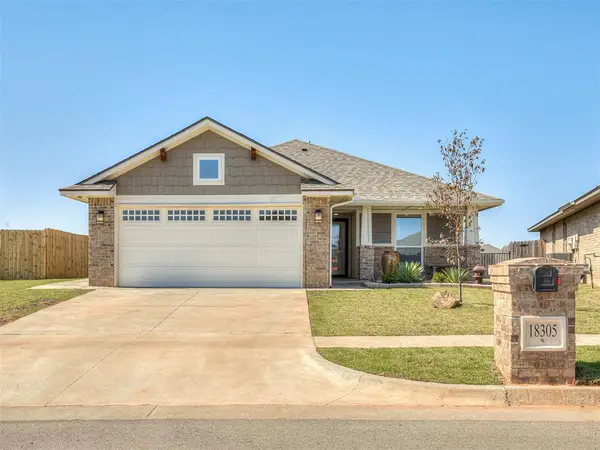 $298,000Active3 beds 2 baths1,513 sq. ft.
$298,000Active3 beds 2 baths1,513 sq. ft.18305 Autumn Grove Drive, Edmond, OK 73012
MLS# 1189827Listed by: BOLD REAL ESTATE, LLC - New
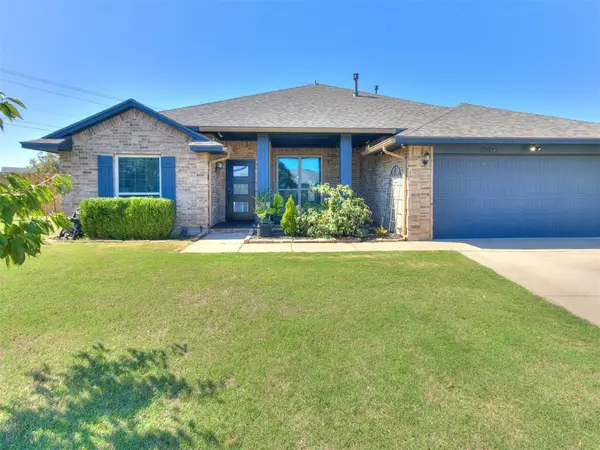 $320,000Active4 beds 3 baths2,220 sq. ft.
$320,000Active4 beds 3 baths2,220 sq. ft.10017 Allie Hope Lane, Yukon, OK 73099
MLS# 1189517Listed by: 1ST UNITED OKLA, REALTORS - New
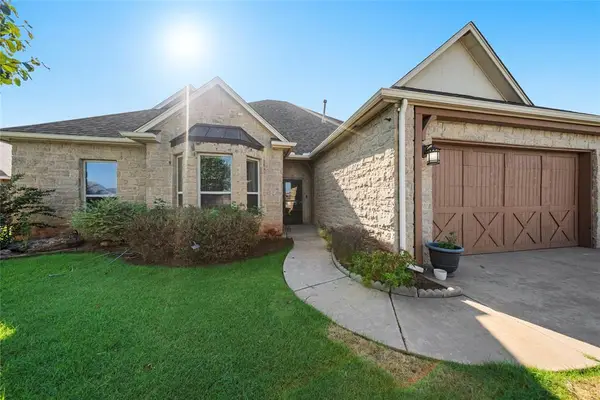 $362,000Active3 beds 2 baths2,886 sq. ft.
$362,000Active3 beds 2 baths2,886 sq. ft.17313 Ridgewood Drive, Edmond, OK 73012
MLS# 1189608Listed by: REAL BROKER LLC - Open Sun, 2 to 4pmNew
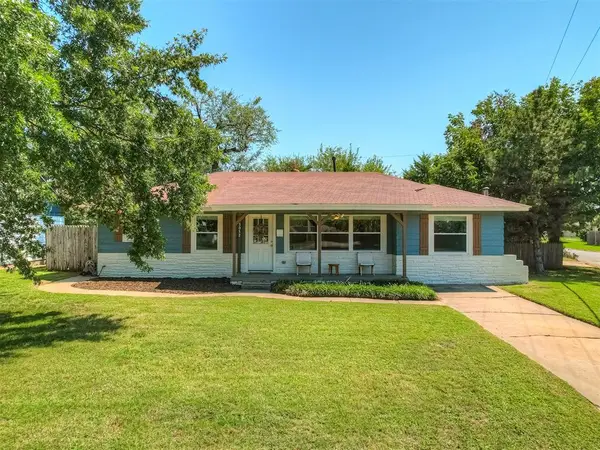 $234,000Active3 beds 2 baths1,152 sq. ft.
$234,000Active3 beds 2 baths1,152 sq. ft.3032 Somerset Place, Oklahoma City, OK 73116
MLS# 1189648Listed by: CADENCE REAL ESTATE - New
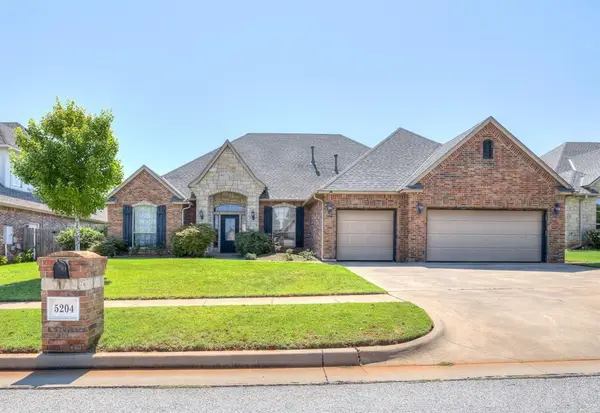 $399,900Active3 beds 3 baths2,534 sq. ft.
$399,900Active3 beds 3 baths2,534 sq. ft.5204 NW 118th Circle, Oklahoma City, OK 73162
MLS# 1189858Listed by: WHITTINGTON REALTY
