13500 Fox Creek Drive, Oklahoma City, OK 73131
Local realty services provided by:Better Homes and Gardens Real Estate Paramount
Listed by:anne wilson
Office:keller williams central ok ed
MLS#:1192640
Source:OK_OKC
13500 Fox Creek Drive,Oklahoma City, OK 73131
$399,000
- 3 Beds
- 3 Baths
- 2,621 sq. ft.
- Single family
- Pending
Price summary
- Price:$399,000
- Price per sq. ft.:$152.23
About this home
Super cool inside and out! This stunning home offers cathedral ceilings, beautiful views and a “country feel” with approximately 2.5 acres of shared green space behind—owned collectively by only six homes, including this one. Custom built by highly regarded luxury builder Rick Russell, known for his Santa Barbara / Palm Springs design, this is not your cookie-cutter house. Step through the double door entry into a spacious foyer with a wide-open view of the large living where the fireplace is flanked by windows and glass doors on each side bringing in those breathtaking views of the wooded backyard and the recently renovated deck that includes 3 entertaining areas. The family room is large, located adjacent to the kitchen and eating area, with wood floors and a great vibe with it all open to the eating area and semi open to the kitchen. And, of course, lots of windows. The kitchen is warm and charming - tile floor, stainless steel appliances including a gas cooktop, oven and microwave, plus an island, dining area. The primary suite features deck access, wood floors and a spacious primary bath with double sinks, walk-in shower, vessel tub and 2 walk-in closets. Bedrooms 2 and 3 are generous in size with wood floors and great closet space, sharing a well-designed hall bath. Great laundry room! The location of this house is incredibly convenient with easy access to Edmond/OKC/Kilpatrick Turnpike and I35. A really good one! ***New roof and gutters coming soon!***
Contact an agent
Home facts
- Year built:1991
- Listing ID #:1192640
- Added:14 day(s) ago
- Updated:October 28, 2025 at 02:58 PM
Rooms and interior
- Bedrooms:3
- Total bathrooms:3
- Full bathrooms:2
- Half bathrooms:1
- Living area:2,621 sq. ft.
Heating and cooling
- Cooling:Central Electric
- Heating:Central Gas
Structure and exterior
- Roof:Composition
- Year built:1991
- Building area:2,621 sq. ft.
- Lot area:0.24 Acres
Schools
- High school:Memorial HS
- Middle school:Cimarron MS
- Elementary school:Orvis Risner ES
Utilities
- Water:Public
Finances and disclosures
- Price:$399,000
- Price per sq. ft.:$152.23
New listings near 13500 Fox Creek Drive
- New
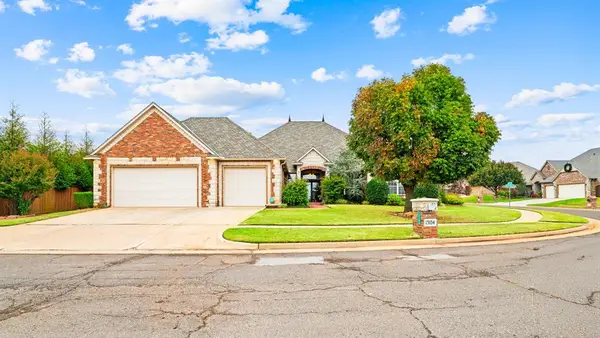 $525,000Active3 beds 4 baths2,847 sq. ft.
$525,000Active3 beds 4 baths2,847 sq. ft.13104 NW 7th Street, Yukon, OK 73099
MLS# 1196850Listed by: KEN CARPENTER REALTY - New
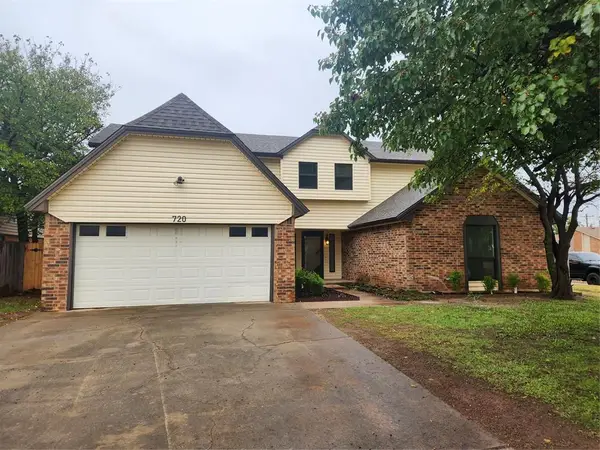 $369,375Active4 beds 3 baths2,955 sq. ft.
$369,375Active4 beds 3 baths2,955 sq. ft.720 Sage Brush Road, Yukon, OK 73099
MLS# 1198167Listed by: SHS REAL ESTATE SERVICES LLC - New
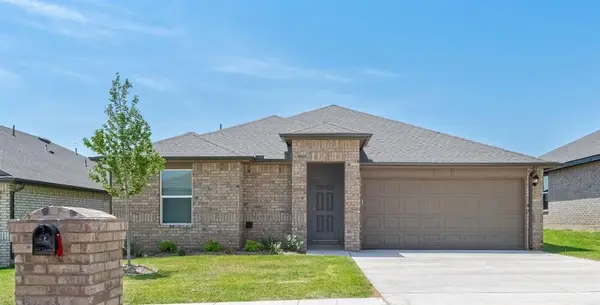 $237,990Active3 beds 2 baths1,263 sq. ft.
$237,990Active3 beds 2 baths1,263 sq. ft.12529 NW 142nd Street, Piedmont, OK 73078
MLS# 1198193Listed by: D.R HORTON REALTY OF OK LLC - New
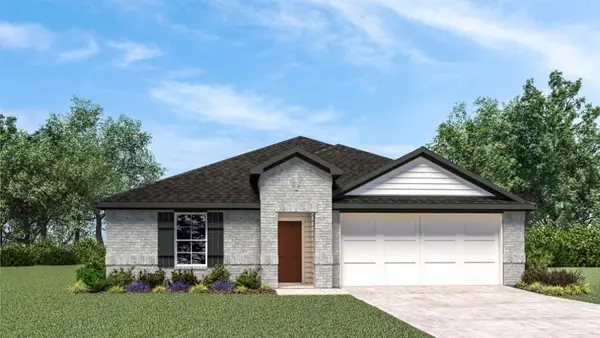 $272,990Active4 beds 2 baths1,796 sq. ft.
$272,990Active4 beds 2 baths1,796 sq. ft.12525 NW 142nd Street, Piedmont, OK 73078
MLS# 1198198Listed by: D.R HORTON REALTY OF OK LLC - New
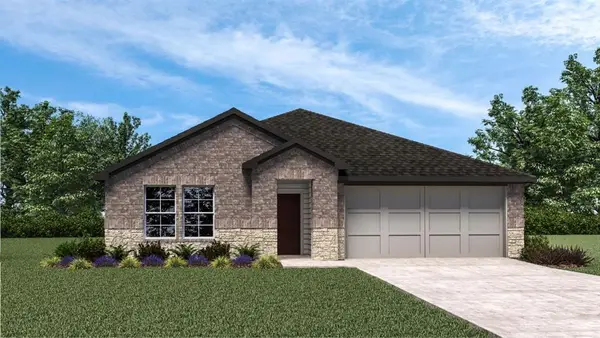 $289,990Active4 beds 2 baths1,833 sq. ft.
$289,990Active4 beds 2 baths1,833 sq. ft.12549 NW 142nd Street, Piedmont, OK 73078
MLS# 1198199Listed by: D.R HORTON REALTY OF OK LLC - New
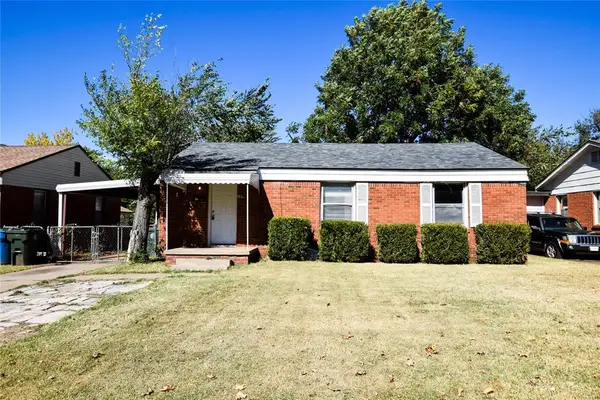 $105,000Active3 beds 2 baths950 sq. ft.
$105,000Active3 beds 2 baths950 sq. ft.109 E Northrup Drive, Oklahoma City, OK 73110
MLS# 1196779Listed by: CHERRYWOOD - New
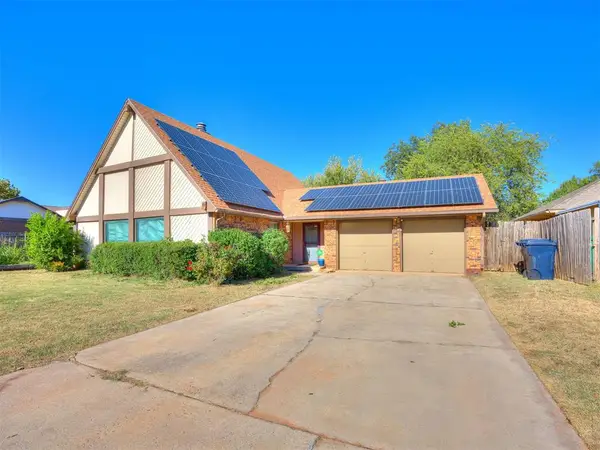 $198,000Active3 beds 3 baths2,098 sq. ft.
$198,000Active3 beds 3 baths2,098 sq. ft.6721 Greenway Drive, Oklahoma City, OK 73132
MLS# 1197275Listed by: REAL BROKER LLC - New
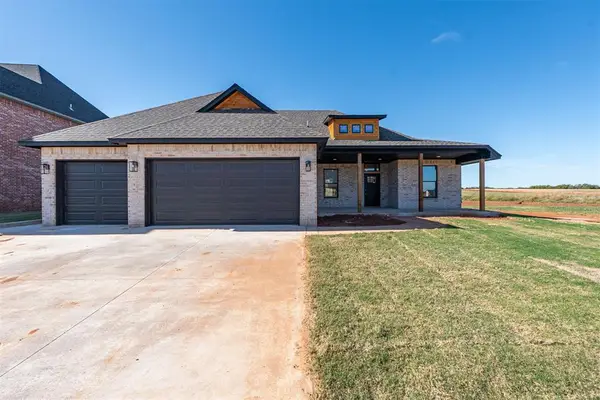 $399,000Active3 beds 3 baths2,280 sq. ft.
$399,000Active3 beds 3 baths2,280 sq. ft.10621 Two Lakes Drive, Yukon, OK 73099
MLS# 1197860Listed by: DOMINION REAL ESTATE - New
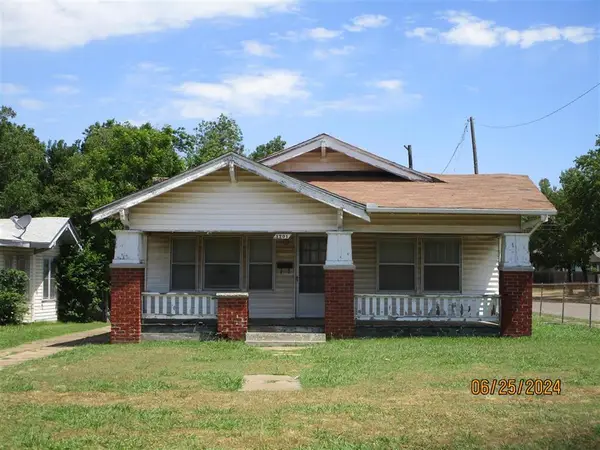 $70,000Active3 beds 1 baths1,408 sq. ft.
$70,000Active3 beds 1 baths1,408 sq. ft.1701 NW 31st Street, Oklahoma City, OK 73118
MLS# 1197951Listed by: SPEARHEAD REALTY GROUP LLC - New
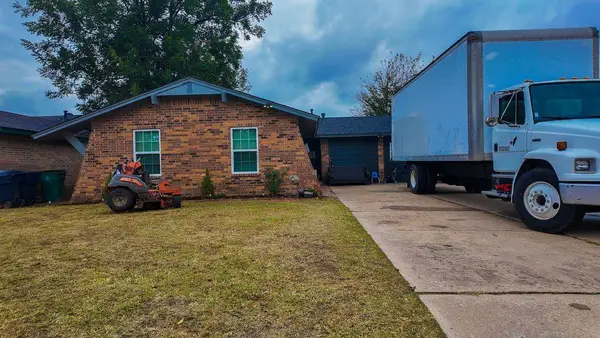 $199,000Active4 beds 3 baths1,511 sq. ft.
$199,000Active4 beds 3 baths1,511 sq. ft.7416 NW 6th Terrace, Oklahoma City, OK 73127
MLS# 1198108Listed by: LRE REALTY LLC
