6721 Greenway Drive, Oklahoma City, OK 73132
Local realty services provided by:Better Homes and Gardens Real Estate The Platinum Collective
Listed by:abby mathew
Office:real broker llc.
MLS#:1197275
Source:OK_OKC
6721 Greenway Drive,Oklahoma City, OK 73132
$198,000
- 3 Beds
- 3 Baths
- 2,098 sq. ft.
- Single family
- Active
Price summary
- Price:$198,000
- Price per sq. ft.:$94.38
About this home
Charming Tudor-style home with great curb appeal and solar panels installed to help reduce monthly electric costs. Inside you’ll find a spacious galley kitchen with exposed wood beams, abundant cabinetry, stainless-steel appliances, and plenty of prep space. The versatile floor plan includes comfortable living areas along with a flexible room perfect for office or home-gym use. Upstairs is a large bonus room and full bath access—ideal for a game room, media space, or studio. The backyard offers mature shade trees and a quality Tuff Shed for additional storage. Exterior highlights include mature landscaping and an attached two-car garage. Conveniently located near shopping, dining, and major amenities. Excellent opportunity to personalize and add value with your own updates. Selling in “as-is” condition at this price point. Don’t miss it!
Contact an agent
Home facts
- Year built:1978
- Listing ID #:1197275
- Added:1 day(s) ago
- Updated:October 28, 2025 at 09:15 PM
Rooms and interior
- Bedrooms:3
- Total bathrooms:3
- Full bathrooms:2
- Half bathrooms:1
- Living area:2,098 sq. ft.
Heating and cooling
- Cooling:Central Electric
- Heating:Central Electric
Structure and exterior
- Roof:Composition
- Year built:1978
- Building area:2,098 sq. ft.
- Lot area:0.24 Acres
Schools
- High school:Putnam City HS
- Middle school:James L. Capps MS
- Elementary school:Tulakes ES
Utilities
- Water:Public
Finances and disclosures
- Price:$198,000
- Price per sq. ft.:$94.38
New listings near 6721 Greenway Drive
- New
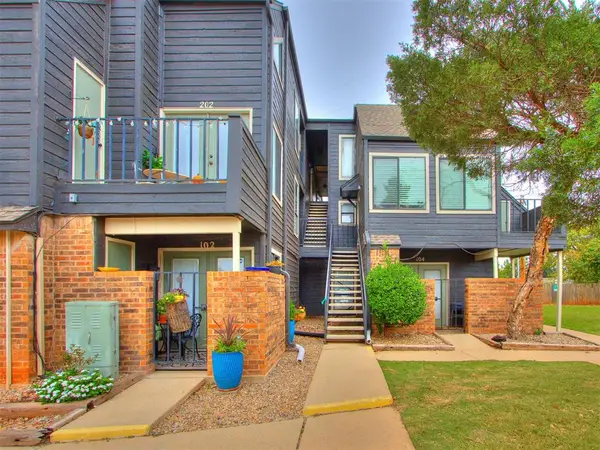 $80,000Active1 beds 1 baths423 sq. ft.
$80,000Active1 beds 1 baths423 sq. ft.11520 N May Avenue #304C, Oklahoma City, OK 73120
MLS# 1197320Listed by: BLACK LABEL REALTY - New
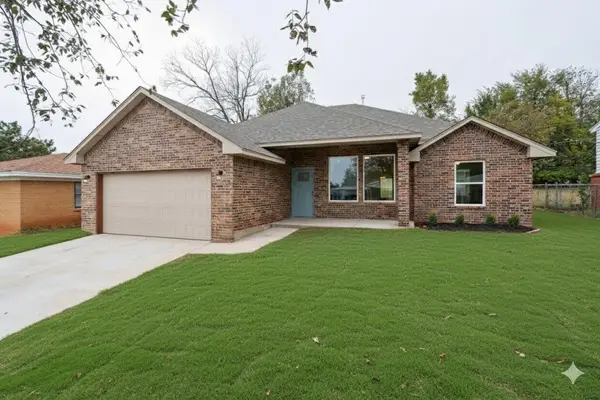 $255,000Active3 beds 2 baths1,572 sq. ft.
$255,000Active3 beds 2 baths1,572 sq. ft.3205 NE 20th Street, Oklahoma City, OK 73121
MLS# 1197649Listed by: COPPER CREEK REAL ESTATE - New
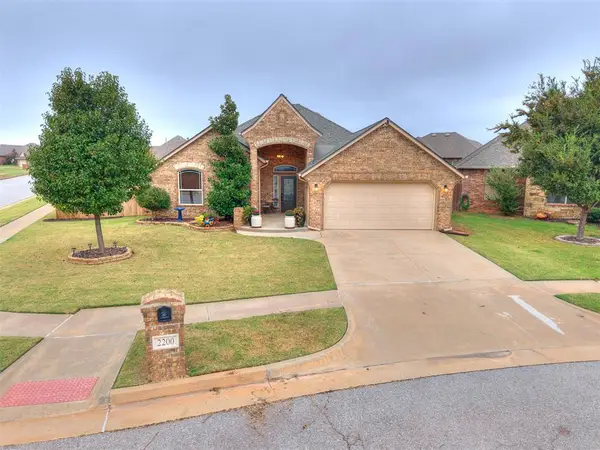 $270,000Active3 beds 2 baths1,585 sq. ft.
$270,000Active3 beds 2 baths1,585 sq. ft.2200 Timber Ridge, Yukon, OK 73099
MLS# 1197998Listed by: KELLER WILLIAMS CENTRAL OK ED - New
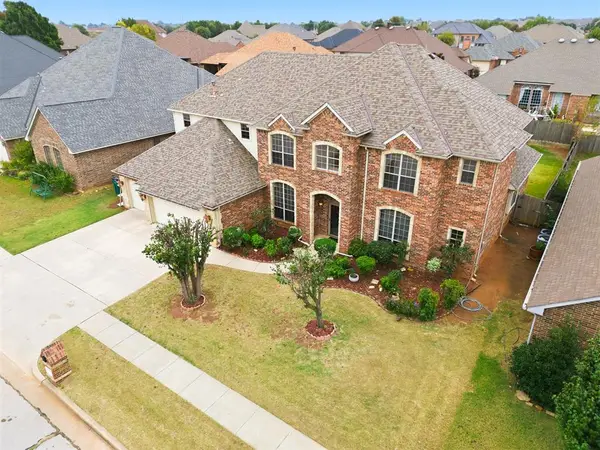 $489,900Active5 beds 5 baths4,250 sq. ft.
$489,900Active5 beds 5 baths4,250 sq. ft.9124 SW 26th Street, Oklahoma City, OK 73128
MLS# 1198132Listed by: HAMILWOOD REAL ESTATE 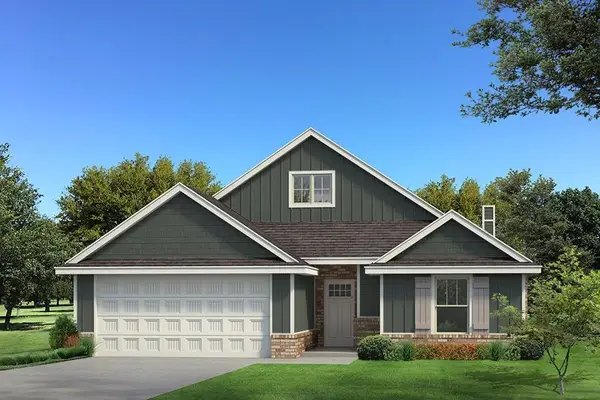 $342,915Pending3 beds 2 baths1,750 sq. ft.
$342,915Pending3 beds 2 baths1,750 sq. ft.10368 SW 56th Street, Mustang, OK 73064
MLS# 1198216Listed by: PREMIUM PROP, LLC- New
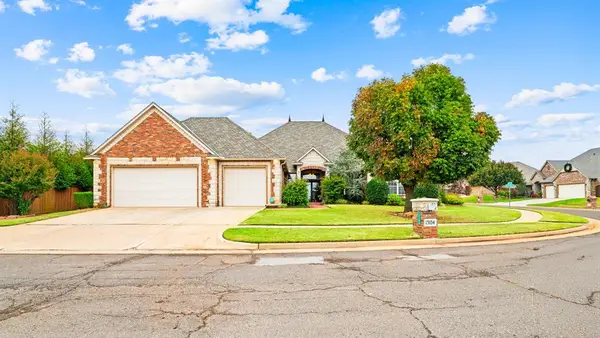 $525,000Active3 beds 4 baths2,983 sq. ft.
$525,000Active3 beds 4 baths2,983 sq. ft.13104 NW 7th Street, Yukon, OK 73099
MLS# 1196850Listed by: KEN CARPENTER REALTY - New
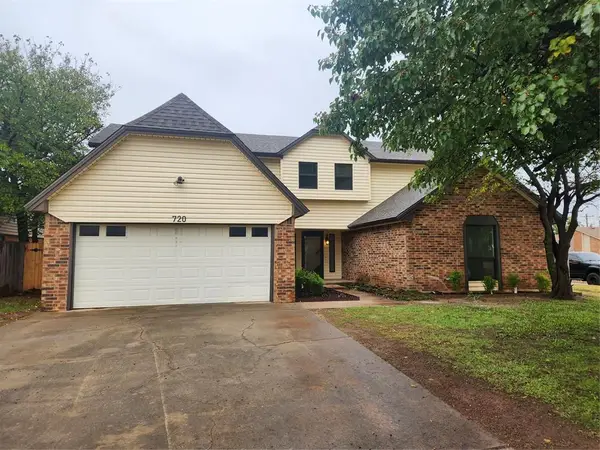 $369,375Active4 beds 3 baths2,955 sq. ft.
$369,375Active4 beds 3 baths2,955 sq. ft.720 Sage Brush Road, Yukon, OK 73099
MLS# 1198167Listed by: SHS REAL ESTATE SERVICES LLC - New
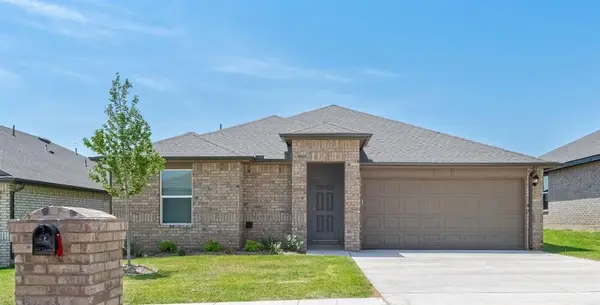 $237,990Active3 beds 2 baths1,263 sq. ft.
$237,990Active3 beds 2 baths1,263 sq. ft.12529 NW 142nd Street, Piedmont, OK 73078
MLS# 1198193Listed by: D.R HORTON REALTY OF OK LLC - New
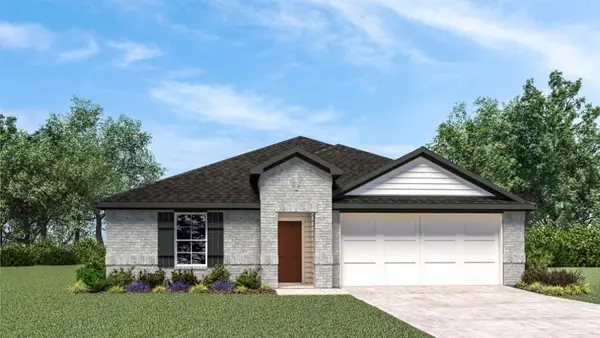 $272,990Active4 beds 2 baths1,796 sq. ft.
$272,990Active4 beds 2 baths1,796 sq. ft.12525 NW 142nd Street, Piedmont, OK 73078
MLS# 1198198Listed by: D.R HORTON REALTY OF OK LLC - New
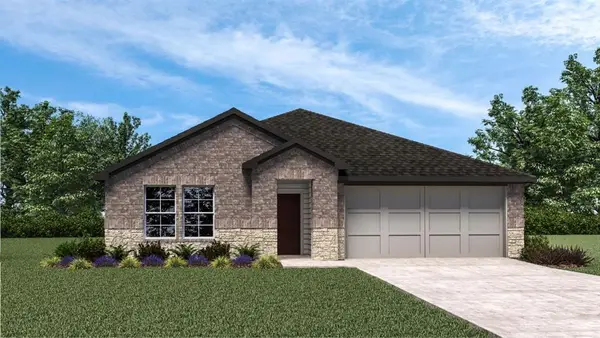 $289,990Active4 beds 2 baths1,833 sq. ft.
$289,990Active4 beds 2 baths1,833 sq. ft.12549 NW 142nd Street, Piedmont, OK 73078
MLS# 1198199Listed by: D.R HORTON REALTY OF OK LLC
