13913 Pasaro Trail, Oklahoma City, OK 73170
Local realty services provided by:Better Homes and Gardens Real Estate Paramount
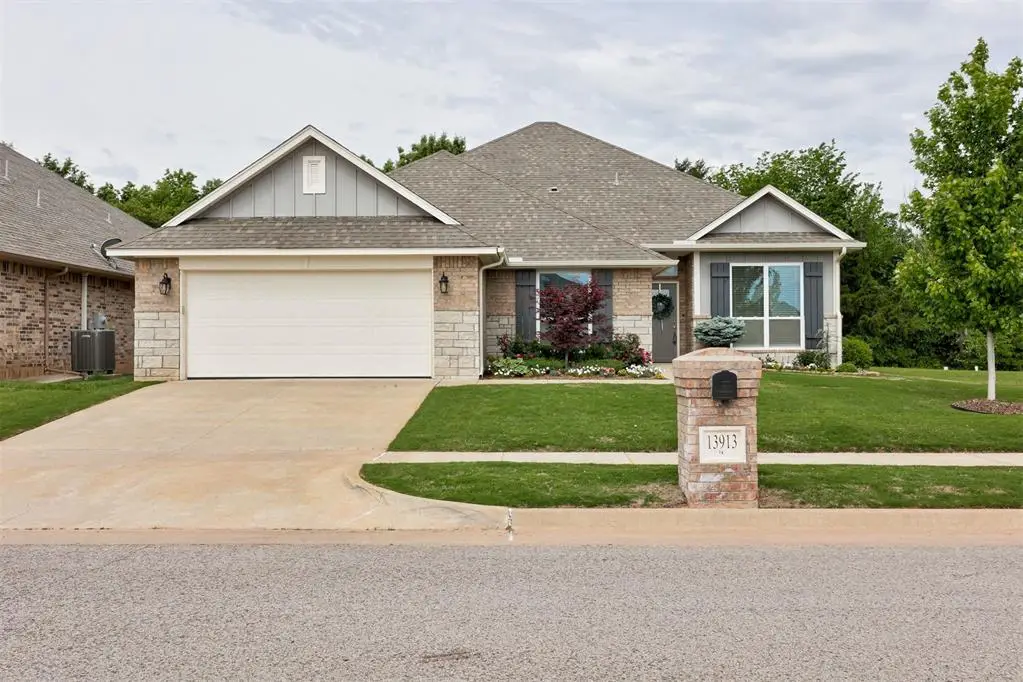
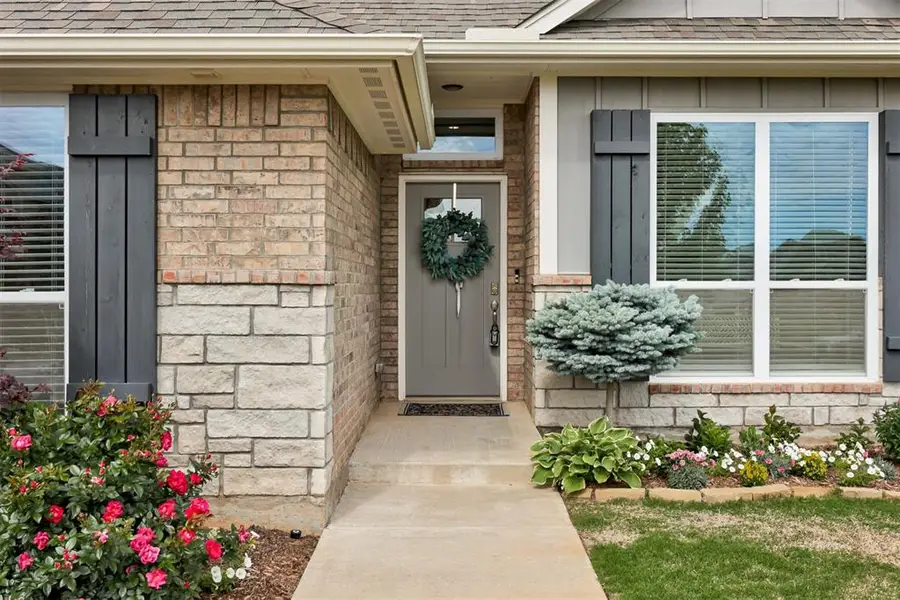
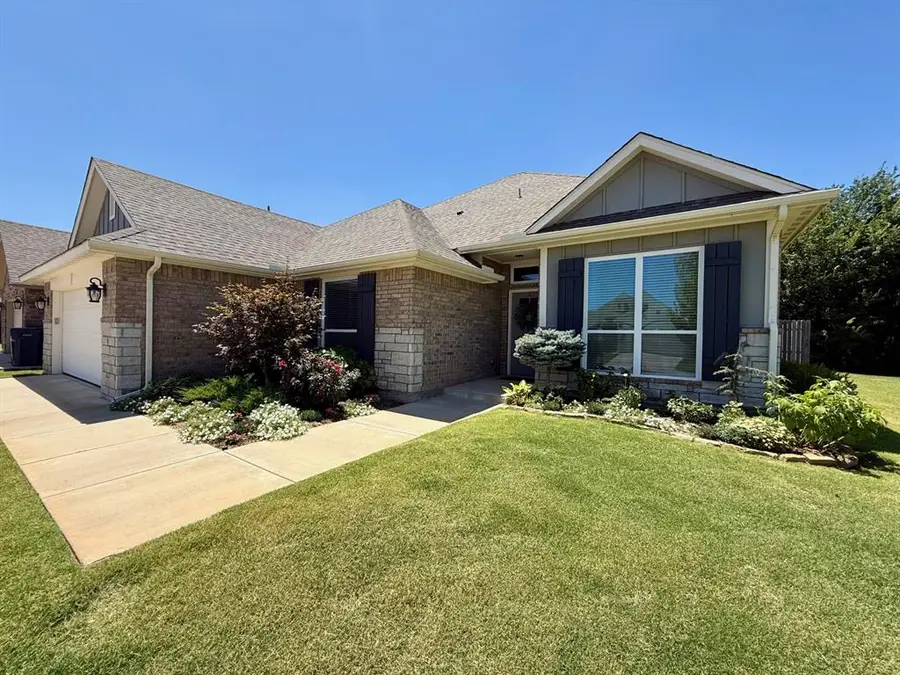
Listed by:meagan mcgowen
Office:keller williams realty elite
MLS#:1174642
Source:OK_OKC
Price summary
- Price:$359,999
- Price per sq. ft.:$178.04
About this home
MOVE-IN READY!!! Welcome to this beautifully upgraded NEWPORT ELITE FLOOR PLAN home that has 4 bedroom, 2.5 bathroom home, perfectly positioned on a serene wooded lot in the sought-after Palermo Place neighborhood. This thoughtfully designed home offers the ideal blend of luxury finishes, functional living spaces, and peaceful surroundings. From the moment you arrive, you'll notice the attention to detail—elegant crown molding, upgraded tile flooring, and designer lighting throughout. The open concept living area flows seamlessly into the chef inspired kitchen, complete with ceiling-height cabinetry, upgraded marble backsplash, and a sleek touch-less faucet. The spacious primary suite offers a private retreat with dual sinks, a garden tub, and a generous walk-in closet. Additional features include ceiling fans in all bedrooms, a built-in tech nook ideal for work or study, a custom mud bench, and a tankless water heater for endless hot water. Enjoy outdoor living on the extended back patio overlooking mature trees—perfect for entertaining or relaxing in total privacy. A full sprinkler system, in-ground storm shelter, and limited neighboring homes. Conveniently located next to neighborhood amenities including a pool, fitness center, playground, and walking trails. Just minutes away from access to I-35, I-240, and I-44. Moore Public Schools. This home is the complete package—schedule your private showing today!
Contact an agent
Home facts
- Year built:2019
- Listing Id #:1174642
- Added:69 day(s) ago
- Updated:August 16, 2025 at 03:10 AM
Rooms and interior
- Bedrooms:4
- Total bathrooms:3
- Full bathrooms:2
- Half bathrooms:1
- Living area:2,022 sq. ft.
Heating and cooling
- Cooling:Central Electric
- Heating:Central Gas
Structure and exterior
- Roof:Composition
- Year built:2019
- Building area:2,022 sq. ft.
- Lot area:0.16 Acres
Schools
- High school:Southmoore HS
- Middle school:Southridge JHS
- Elementary school:Eastlake ES
Utilities
- Water:Public
Finances and disclosures
- Price:$359,999
- Price per sq. ft.:$178.04
New listings near 13913 Pasaro Trail
- New
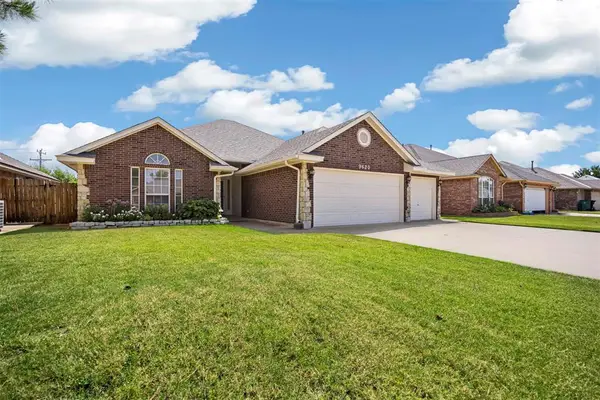 $260,000Active4 beds 2 baths1,855 sq. ft.
$260,000Active4 beds 2 baths1,855 sq. ft.9620 Gold Field Place, Oklahoma City, OK 73128
MLS# 1183753Listed by: KIRKANGEL, INC. - New
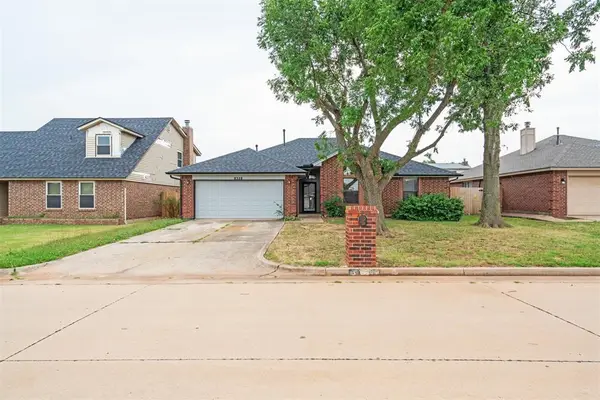 $215,900Active3 beds 2 baths1,700 sq. ft.
$215,900Active3 beds 2 baths1,700 sq. ft.8328 Stonewood Drive, Oklahoma City, OK 73135
MLS# 1184216Listed by: SENEMAR & ASSOCIATES - New
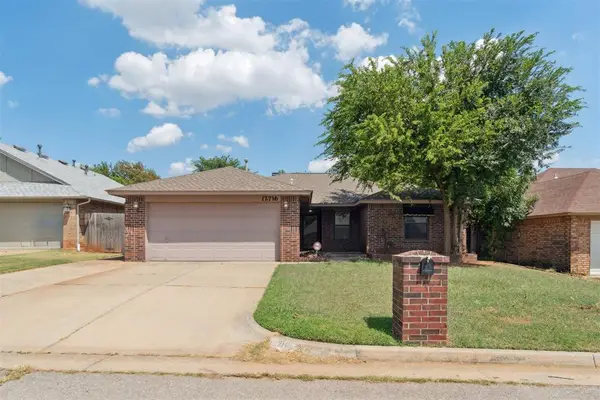 $210,000Active3 beds 2 baths1,460 sq. ft.
$210,000Active3 beds 2 baths1,460 sq. ft.12716 Brandon Place, Oklahoma City, OK 73142
MLS# 1185856Listed by: METRO GROUP BROKERS LLC - New
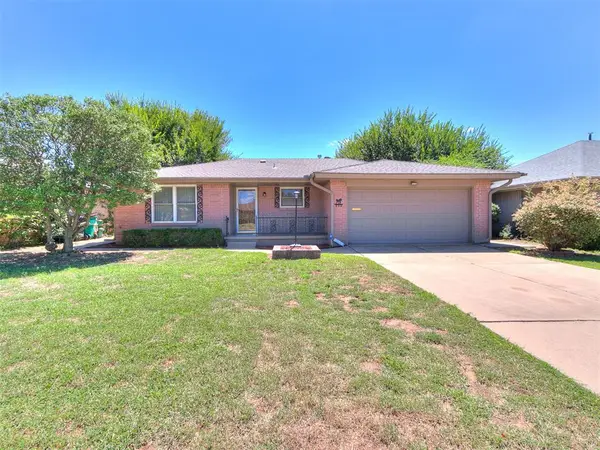 $210,000Active3 beds 2 baths1,232 sq. ft.
$210,000Active3 beds 2 baths1,232 sq. ft.520 SW 70th Street, Oklahoma City, OK 73139
MLS# 1185907Listed by: CROSSLAND REAL ESTATE - New
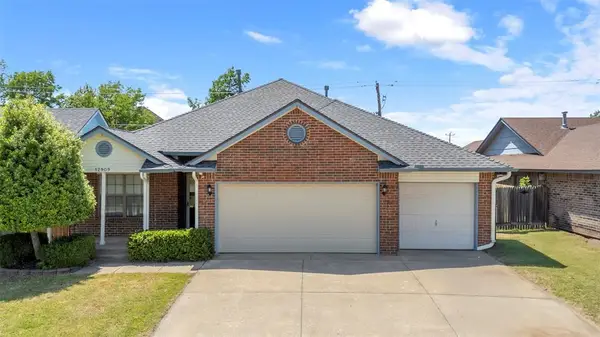 $267,900Active4 beds 2 baths2,646 sq. ft.
$267,900Active4 beds 2 baths2,646 sq. ft.12909 Brandon Place, Oklahoma City, OK 73142
MLS# 1186164Listed by: REMAX/SIGNATURE - New
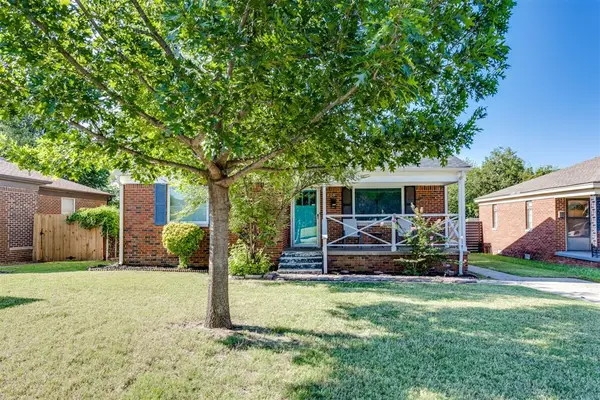 $134,900Active2 beds 1 baths898 sq. ft.
$134,900Active2 beds 1 baths898 sq. ft.4120 NW 14th Street, Oklahoma City, OK 73107
MLS# 1186129Listed by: RE/MAX COBBLESTONE - New
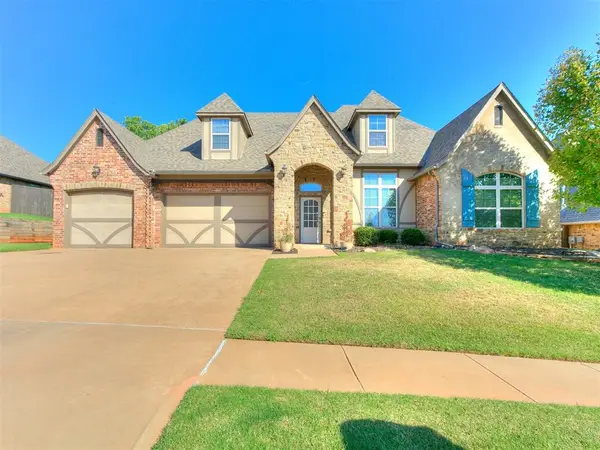 $559,000Active4 beds 4 baths3,293 sq. ft.
$559,000Active4 beds 4 baths3,293 sq. ft.19637 Stratmore Way, Edmond, OK 73012
MLS# 1186145Listed by: EXP REALTY, LLC - New
 $160,000Active4 beds 1 baths1,421 sq. ft.
$160,000Active4 beds 1 baths1,421 sq. ft.3229 SW 40th Street, Oklahoma City, OK 73119
MLS# 1186158Listed by: LRE REALTY LLC - New
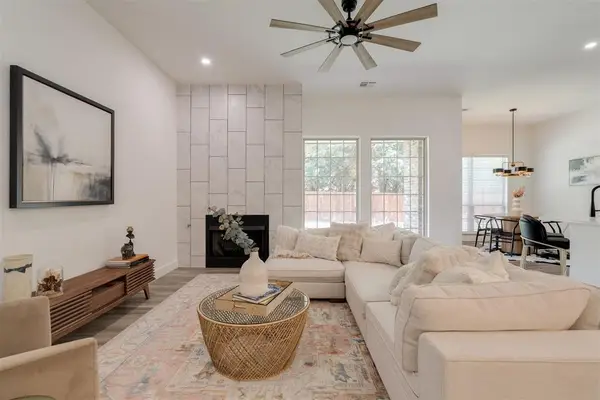 $349,900Active4 beds 2 baths1,802 sq. ft.
$349,900Active4 beds 2 baths1,802 sq. ft.1325 NW 150th Terrace, Edmond, OK 73013
MLS# 1185118Listed by: SAGE SOTHEBY'S REALTY - New
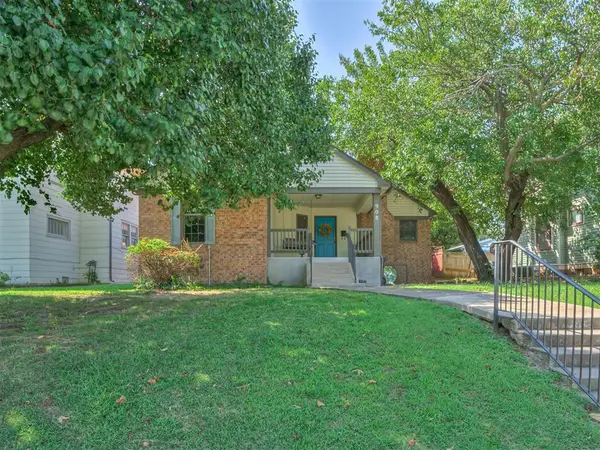 $365,000Active3 beds 2 baths1,759 sq. ft.
$365,000Active3 beds 2 baths1,759 sq. ft.908 NW 19 Street, Oklahoma City, OK 73106
MLS# 1185394Listed by: CITYBURB HOMES
