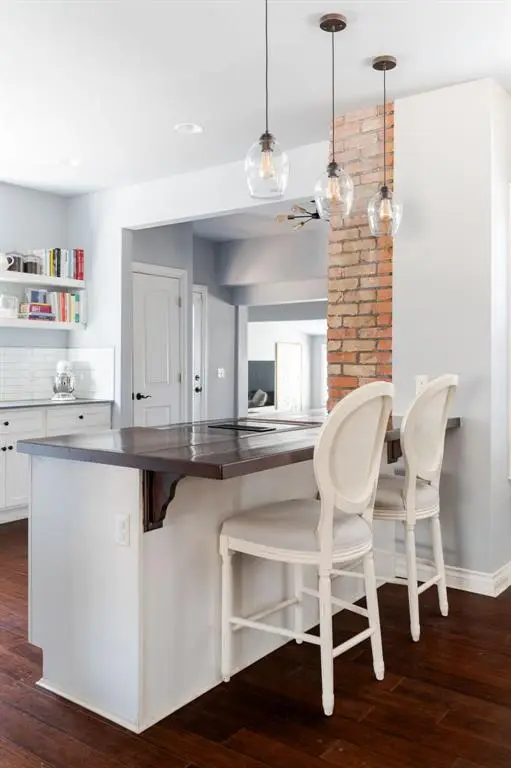1412 NW 34th Street, Oklahoma City, OK 73118
Local realty services provided by:Better Homes and Gardens Real Estate The Platinum Collective



Listed by:madelyn cloud
Office:sage sotheby's realty
MLS#:1179244
Source:OK_OKC
1412 NW 34th Street,Oklahoma City, OK 73118
$349,000
- 3 Beds
- 3 Baths
- 2,264 sq. ft.
- Single family
- Pending
Price summary
- Price:$349,000
- Price per sq. ft.:$154.15
About this home
Incredible opportunity at a great price point! With three generous bedrooms and two and a half baths, this home also includes an EXTRA LIVING AREA that can serve as a bonus room for whatever you need and TWO DINING AREAS. This Craftsman-style home that beautifully blends historic character with modern updates, situated in a central location just minutes away from Downtown OKC, Classen Curve, and The Oak Development. The exterior features a cozy covered front patio complete with a porch swing, making it the perfect spot to hang out. Upon entry, you will be welcomed by a large foyer featuring an original crafted staircase leading to the upstairs and a spacious living area, highlighted by a stunning brick fireplace. The roomy dining area can easily accommodate an eight-person table and features a built-in wall bench and a grand chandelier. You’ll love the updated kitchen, which provides ample cabinet space and shelving, a large island with barstool seating, a modern backsplash and countertops, and a charming exposed brick pillar that adds character. Adjacent to the kitchen, there's a quaint second dining nook with built-in seating, along with a spacious second living area that could be utilized as a playroom or casual living area. Additionally, there is a functional mudroom, featuring built-ins for your coats and backpacks, plus a laundry room and a powder bath. All three bedrooms, along with two beautifully updated bathrooms, are conveniently situated on the second floor. The expansive primary bedroom features two closets and an en-suite bath that includes a double vanity, ample cabinet storage, and a modern shower. Out back, the spacious backyard features a fully fenced yard and a side patio strung with lights and a TV.
Contact an agent
Home facts
- Year built:1920
- Listing Id #:1179244
- Added:36 day(s) ago
- Updated:August 08, 2025 at 07:27 AM
Rooms and interior
- Bedrooms:3
- Total bathrooms:3
- Full bathrooms:2
- Half bathrooms:1
- Living area:2,264 sq. ft.
Heating and cooling
- Cooling:Central Electric
- Heating:Central Electric
Structure and exterior
- Roof:Composition
- Year built:1920
- Building area:2,264 sq. ft.
- Lot area:0.17 Acres
Schools
- High school:Douglass HS
- Middle school:Moon MS
- Elementary school:Eugene Field ES
Finances and disclosures
- Price:$349,000
- Price per sq. ft.:$154.15
New listings near 1412 NW 34th Street
- New
 $479,000Active4 beds 4 baths3,036 sq. ft.
$479,000Active4 beds 4 baths3,036 sq. ft.9708 Castle Road, Oklahoma City, OK 73162
MLS# 1184924Listed by: STETSON BENTLEY - New
 $85,000Active2 beds 1 baths824 sq. ft.
$85,000Active2 beds 1 baths824 sq. ft.920 SW 26th Street, Oklahoma City, OK 73109
MLS# 1185026Listed by: METRO FIRST REALTY GROUP - New
 $315,000Active4 beds 2 baths1,849 sq. ft.
$315,000Active4 beds 2 baths1,849 sq. ft.19204 Canyon Creek Place, Edmond, OK 73012
MLS# 1185176Listed by: KELLER WILLIAMS REALTY ELITE - Open Sun, 2 to 4pmNew
 $382,000Active3 beds 3 baths2,289 sq. ft.
$382,000Active3 beds 3 baths2,289 sq. ft.11416 Fairways Avenue, Yukon, OK 73099
MLS# 1185423Listed by: TRINITY PROPERTIES - New
 $214,900Active3 beds 2 baths1,315 sq. ft.
$214,900Active3 beds 2 baths1,315 sq. ft.3205 SW 86th Street, Oklahoma City, OK 73159
MLS# 1185782Listed by: FORGE REALTY GROUP - New
 $420,900Active3 beds 3 baths2,095 sq. ft.
$420,900Active3 beds 3 baths2,095 sq. ft.209 Sage Brush Way, Edmond, OK 73025
MLS# 1185878Listed by: AUTHENTIC REAL ESTATE GROUP - New
 $289,900Active3 beds 2 baths2,135 sq. ft.
$289,900Active3 beds 2 baths2,135 sq. ft.1312 SW 112th Place, Oklahoma City, OK 73170
MLS# 1184069Listed by: CENTURY 21 JUDGE FITE COMPANY - New
 $325,000Active3 beds 2 baths1,550 sq. ft.
$325,000Active3 beds 2 baths1,550 sq. ft.9304 NW 89th Street, Yukon, OK 73099
MLS# 1185285Listed by: EXP REALTY, LLC - New
 $230,000Active3 beds 2 baths1,509 sq. ft.
$230,000Active3 beds 2 baths1,509 sq. ft.7920 NW 82nd Street, Oklahoma City, OK 73132
MLS# 1185597Listed by: SALT REAL ESTATE INC - New
 $1,200,000Active0.93 Acres
$1,200,000Active0.93 Acres1004 NW 79th Street, Oklahoma City, OK 73114
MLS# 1185863Listed by: BLACKSTONE COMMERCIAL PROP ADV
