14620 Chamberry Drive, Oklahoma City, OK 73142
Local realty services provided by:Better Homes and Gardens Real Estate Paramount
Listed by:jack reed
Office:stetson bentley
MLS#:1164198
Source:OK_OKC
14620 Chamberry Drive,Oklahoma City, OK 73142
$2,109,800
- 5 Beds
- 6 Baths
- 5,076 sq. ft.
- Single family
- Pending
Price summary
- Price:$2,109,800
- Price per sq. ft.:$415.64
About this home
The Manors at Annecy Introduces luxury living nestled on a 1/3 acre homesite. This Bill Roberts Custom Home was designed specifically for this homesite and is one of a kind. A home with the perfect blend of quality & timeless elegance & stunning curb appeal. This custom plan is illuminated by natural light & living spaces that seamlessly blend sophistication & warmth. The heart of this home is its chef's kitchen, equipped with state-of-the-art Jenn-Air appliances & built-in refrigeration, an exquisite butler’s pantry. The primary suite is a secluded retreat, offering a spa-like bathroom that defines luxury, with an opulent shower, expansive wardrobe closet, & large windows. The home thoughtfully places the primary suite, an additional guest ensuite, a dedicated study. The 2nd level has 3 bedrooms, all with ensuite baths.
Located in the coveted Deer Creek School District, educational opportunities abound. Residents at Annecy enjoy easy access to country clubs, restaurants, and the turnpike for a convenient, elevated lifestyle.
Contact an agent
Home facts
- Year built:2025
- Listing ID #:1164198
- Added:52 day(s) ago
- Updated:October 28, 2025 at 03:58 PM
Rooms and interior
- Bedrooms:5
- Total bathrooms:6
- Full bathrooms:5
- Half bathrooms:1
- Living area:5,076 sq. ft.
Heating and cooling
- Cooling:Central Electric
- Heating:Central Gas
Structure and exterior
- Roof:Heavy Comp
- Year built:2025
- Building area:5,076 sq. ft.
- Lot area:0.44 Acres
Schools
- High school:Deer Creek HS
- Middle school:Deer Creek MS
- Elementary school:Spring Creek ES
Utilities
- Water:Public
Finances and disclosures
- Price:$2,109,800
- Price per sq. ft.:$415.64
New listings near 14620 Chamberry Drive
- New
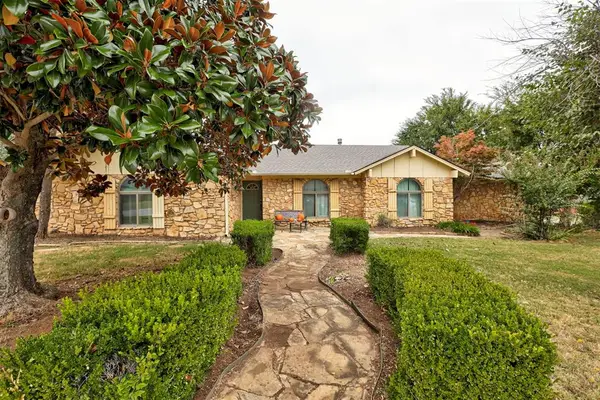 $235,000Active3 beds 2 baths1,873 sq. ft.
$235,000Active3 beds 2 baths1,873 sq. ft.11525 Hastings Avenue, Yukon, OK 73099
MLS# 1194715Listed by: H&W REALTY BRANCH - New
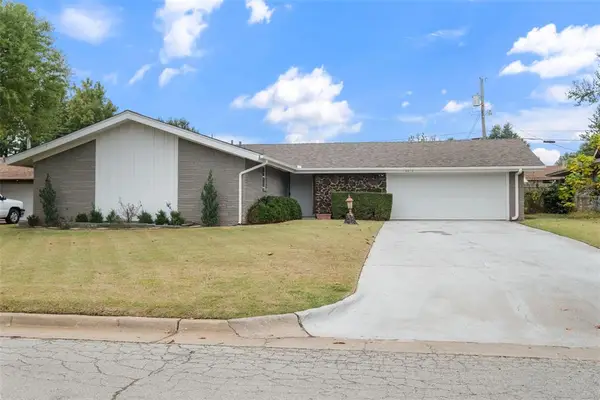 $179,900Active2 beds 2 baths1,468 sq. ft.
$179,900Active2 beds 2 baths1,468 sq. ft.4632 NW 60th Street, Oklahoma City, OK 73122
MLS# 1198080Listed by: CENTURY 21 FIRST CHOICE REALTY - New
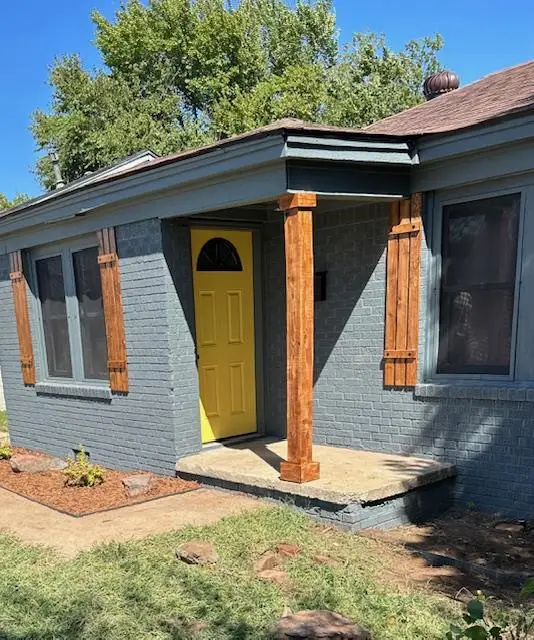 $95,000Active3 beds 1 baths998 sq. ft.
$95,000Active3 beds 1 baths998 sq. ft.1908 NE Grand Boulevard, Oklahoma City, OK 73111
MLS# 1198134Listed by: PAT'S PROPERTY MANAGEMENT LLC - New
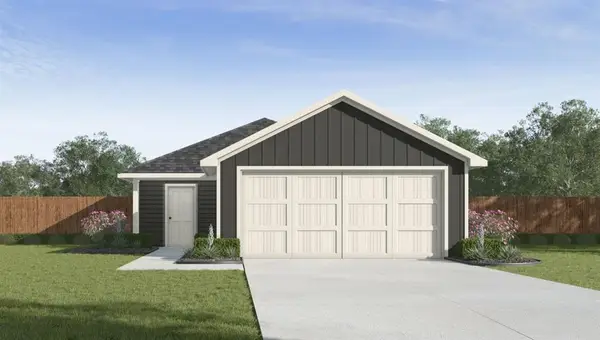 $219,990Active3 beds 2 baths1,280 sq. ft.
$219,990Active3 beds 2 baths1,280 sq. ft.8824 SW 31st Terrace, Oklahoma City, OK 73179
MLS# 1198144Listed by: D.R HORTON REALTY OF OK LLC - New
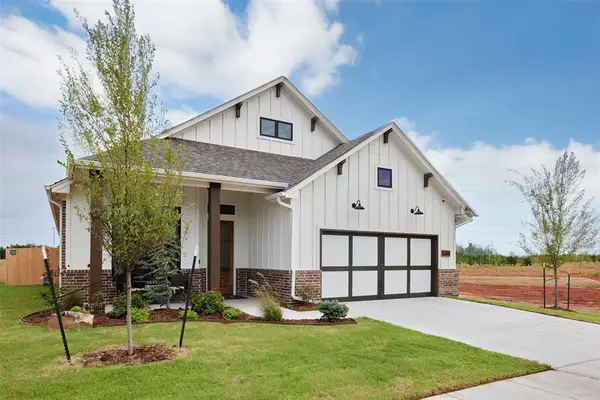 $489,990Active3 beds 2 baths2,150 sq. ft.
$489,990Active3 beds 2 baths2,150 sq. ft.16304 Blue Mist Lane, Oklahoma City, OK 73013
MLS# 1198119Listed by: ROI REAL ESTATE LLC - Open Sun, 2 to 4pmNew
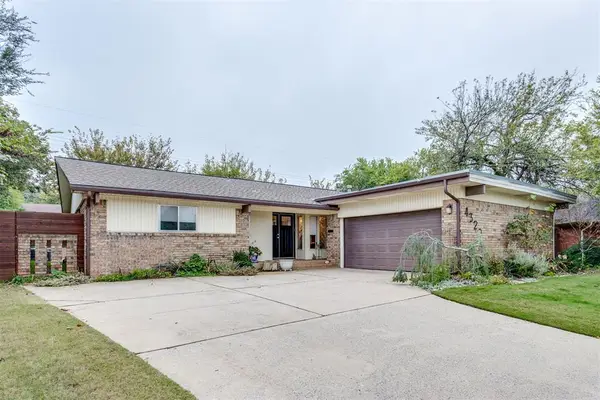 $229,900Active2 beds 2 baths1,545 sq. ft.
$229,900Active2 beds 2 baths1,545 sq. ft.4320 NW 61st Terrace, Oklahoma City, OK 73112
MLS# 1198120Listed by: RE/MAX PREFERRED - New
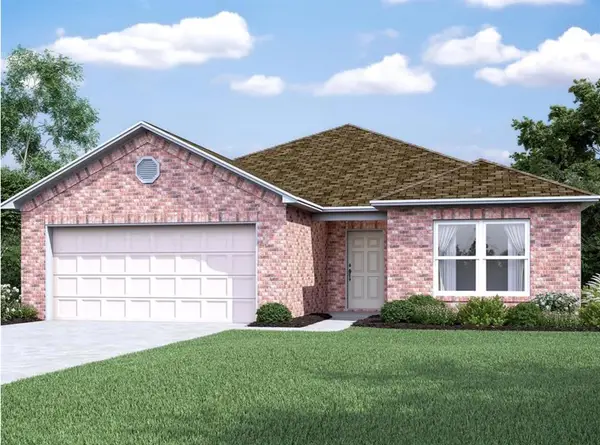 $253,450Active4 beds 2 baths1,840 sq. ft.
$253,450Active4 beds 2 baths1,840 sq. ft.10000 SW 38th Street, Mustang, OK 73064
MLS# 1198122Listed by: COPPER CREEK REAL ESTATE - New
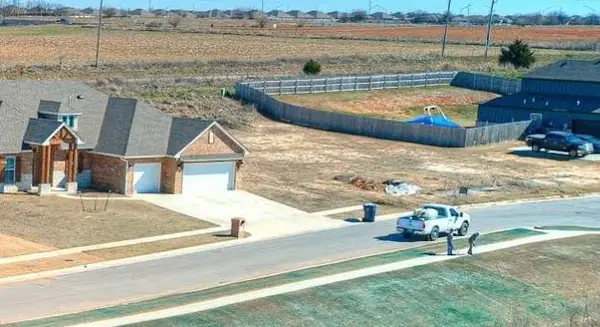 $85,500Active0.5 Acres
$85,500Active0.5 Acres9540 Sultans Water Way, Yukon, OK 73099
MLS# 1198127Listed by: EIGHTH AND MAIN - New
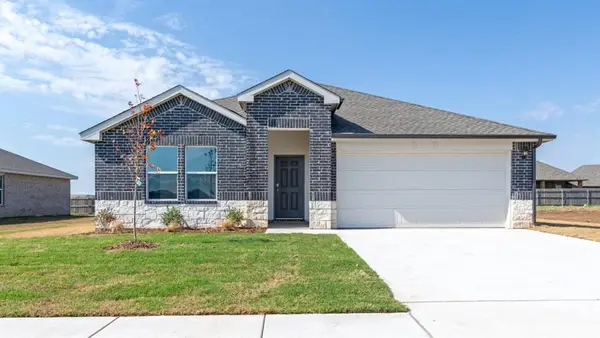 $329,990Active4 beds 2 baths1,796 sq. ft.
$329,990Active4 beds 2 baths1,796 sq. ft.431 Red Oak Lane, Piedmont, OK 73078
MLS# 1198129Listed by: D.R HORTON REALTY OF OK LLC - New
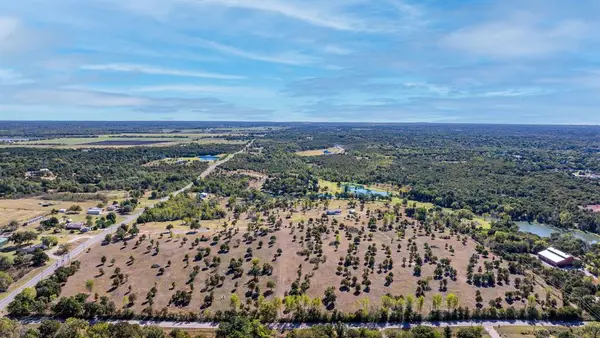 $2,750,000Active40 Acres
$2,750,000Active40 Acres0000 N Midwest Boulevard, Jones, OK 73049
MLS# 1197278Listed by: ACCESS REAL ESTATE LLC
