1521 NW 112 Street, Oklahoma City, OK 73114
Local realty services provided by:Better Homes and Gardens Real Estate Paramount
Listed by:karen blevins
Office:chinowth & cohen
MLS#:1194871
Source:OK_OKC
1521 NW 112 Street,Oklahoma City, OK 73114
$220,000
- 3 Beds
- 2 Baths
- 1,209 sq. ft.
- Single family
- Active
Price summary
- Price:$220,000
- Price per sq. ft.:$181.97
About this home
From the expansive primary suite to the inviting covered patio, this beautiful home is designed with comfort, style, and functionality in mind. The huge primary bedroom serves as a true retreat, featuring a spa-inspired ensuite bath complete with double vanities, a soaking tub, separate shower, and an enormous walk-in closet with plenty of storage space. The open-concept living room is the heart of the home, offering a spacious and welcoming area filled with natural light—perfect for family gatherings or relaxing evenings. A seamless flow connects the living space to the incredible kitchen, designed with entertaining in mind. Here, you’ll find generous countertop space, modern finishes, a large center island, and ample cabinetry for storage. The adjoining dining area easily accommodates a full-sized table, making it ideal for casual meals or hosting dinner parties. Step outside to the large, covered patio and enjoy outdoor living year-round. Whether you’re sipping your morning coffee, grilling on the weekends, or relaxing after a long day, this space is perfect for entertaining guests or simply unwinding in your private backyard.
With its thoughtful layout, generous room sizes, and inviting design, this home effortlessly combines modern convenience with everyday comfort—making it the perfect place for your family to call home.
Contact an agent
Home facts
- Year built:2022
- Listing ID #:1194871
- Added:1 day(s) ago
- Updated:October 11, 2025 at 04:07 AM
Rooms and interior
- Bedrooms:3
- Total bathrooms:2
- Full bathrooms:2
- Living area:1,209 sq. ft.
Heating and cooling
- Cooling:Central Electric
- Heating:Central Gas
Structure and exterior
- Roof:Architecural Shingle
- Year built:2022
- Building area:1,209 sq. ft.
- Lot area:0.14 Acres
Schools
- High school:John Marshall HS
- Middle school:John Marshall MS
- Elementary school:Ridgeview ES
Utilities
- Water:Public
Finances and disclosures
- Price:$220,000
- Price per sq. ft.:$181.97
New listings near 1521 NW 112 Street
- Open Sun, 2 to 4pmNew
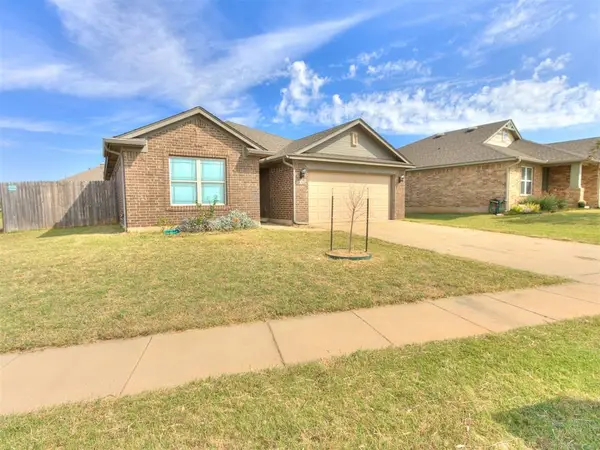 $227,920Active3 beds 2 baths1,295 sq. ft.
$227,920Active3 beds 2 baths1,295 sq. ft.13112 Native Plant Road, Piedmont, OK 73078
MLS# 1195206Listed by: GAME CHANGER REAL ESTATE - New
 $1,340,000Active6 beds 5 baths4,466 sq. ft.
$1,340,000Active6 beds 5 baths4,466 sq. ft.2809 E Britton Road, Oklahoma City, OK 73131
MLS# 1193857Listed by: CHINOWTH & COHEN - New
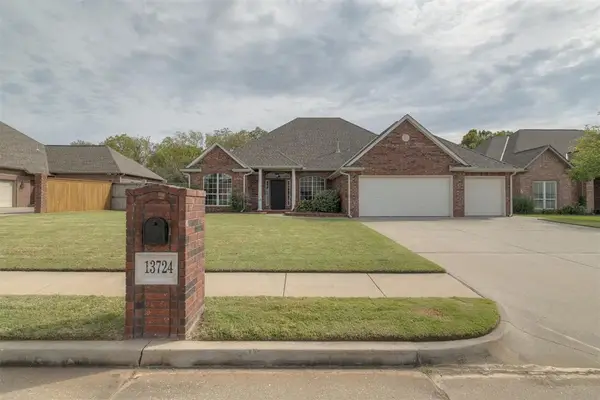 $515,000Active4 beds 3 baths2,992 sq. ft.
$515,000Active4 beds 3 baths2,992 sq. ft.13724 Calistoga Drive, Oklahoma City, OK 73170
MLS# 1195185Listed by: MODERN ABODE REALTY - New
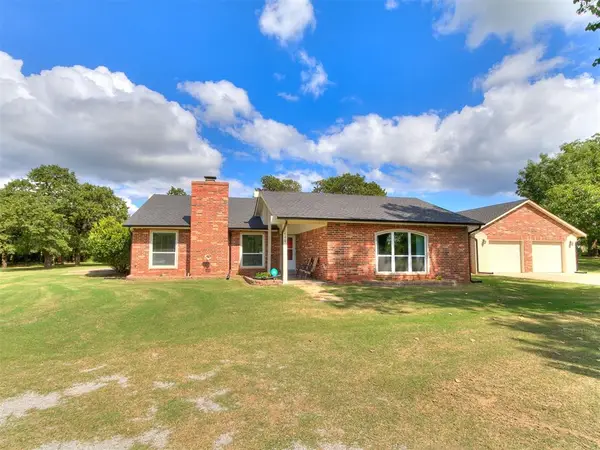 $350,000Active3 beds 2 baths2,313 sq. ft.
$350,000Active3 beds 2 baths2,313 sq. ft.7600 N Post Road, Spencer, OK 73084
MLS# 1195598Listed by: KELLER WILLIAMS REALTY ELITE - Open Sun, 2 to 4pmNew
 $175,000Active3 beds 2 baths1,095 sq. ft.
$175,000Active3 beds 2 baths1,095 sq. ft.6133 Courtyards Court, Oklahoma City, OK 73149
MLS# 1195517Listed by: LRE REALTY LLC - New
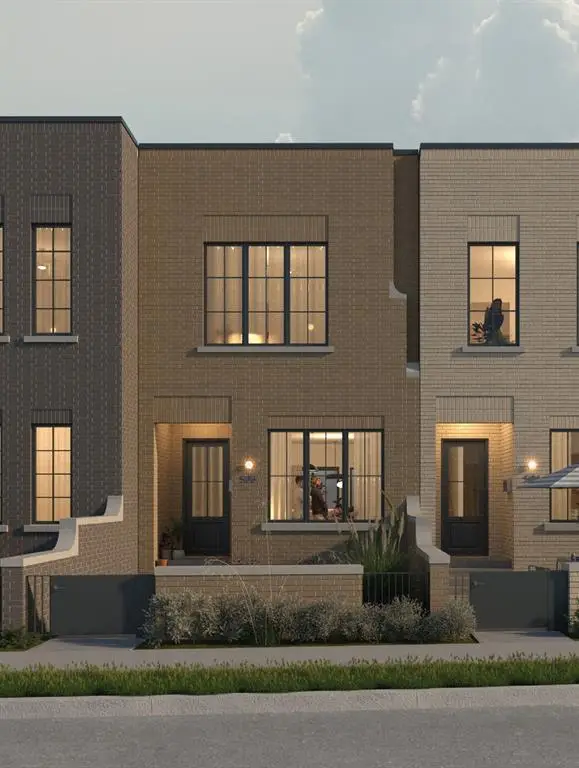 $595,000Active2 beds 3 baths1,887 sq. ft.
$595,000Active2 beds 3 baths1,887 sq. ft.506 NE 2nd Streets, Oklahoma City, OK 73104
MLS# 1195610Listed by: FIRST SOURCE REAL ESTATE INC. - New
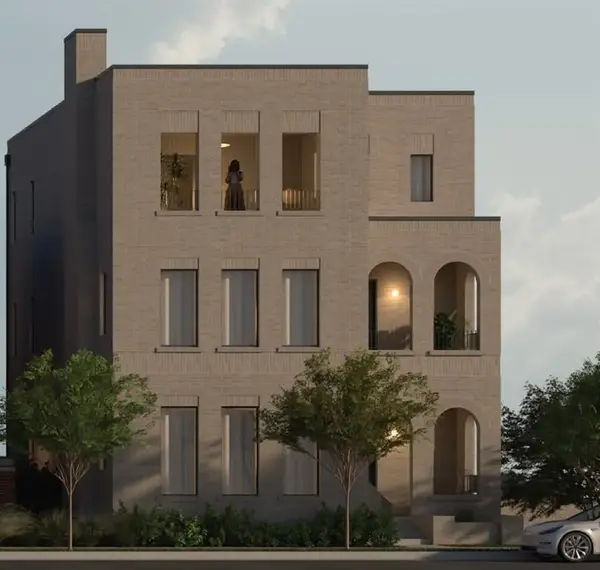 $1,100,000Active4 beds 4 baths3,287 sq. ft.
$1,100,000Active4 beds 4 baths3,287 sq. ft.507 NE 1st Terrace, Oklahoma City, OK 73104
MLS# 1195612Listed by: FIRST SOURCE REAL ESTATE INC. - New
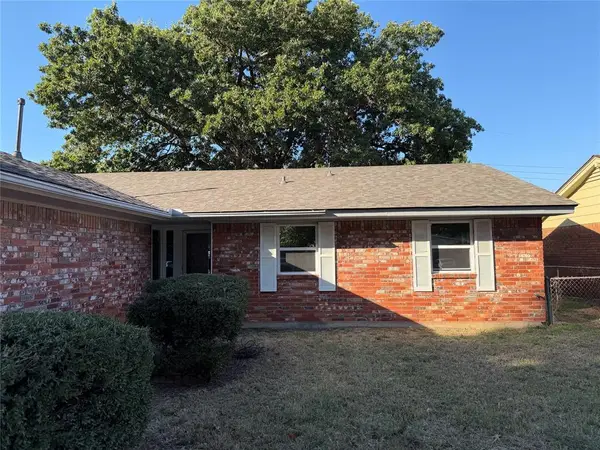 $210,000Active4 beds 2 baths1,266 sq. ft.
$210,000Active4 beds 2 baths1,266 sq. ft.1225 NW 106th Street, Oklahoma City, OK 73114
MLS# 1189235Listed by: EPIQUE REALTY - New
 $315,000Active3 beds 3 baths2,243 sq. ft.
$315,000Active3 beds 3 baths2,243 sq. ft.11905 Stonehedge Avenue, Oklahoma City, OK 73170
MLS# 1193449Listed by: EXP REALTY, LLC - New
 $70,000Active3 beds 2 baths1,240 sq. ft.
$70,000Active3 beds 2 baths1,240 sq. ft.1105 N Beach Avenue, Oklahoma City, OK 73110
MLS# 1195388Listed by: PARASOL REAL ESTATE LLC
