1225 NW 106th Street, Oklahoma City, OK 73114
Local realty services provided by:Better Homes and Gardens Real Estate Paramount
Listed by: abubakar ahmed
Office: epique realty
MLS#:1189235
Source:OK_OKC
1225 NW 106th Street,Oklahoma City, OK 73114
$210,000
- 4 Beds
- 2 Baths
- 1,266 sq. ft.
- Single family
- Pending
Price summary
- Price:$210,000
- Price per sq. ft.:$165.88
About this home
Welcome to 1225 NW 106th Street — where modern upgrades meet unbeatable convenience!
This home has been completely remodeled from top to bottom with a brand-new roof, fully insulated garage, gorgeous bathrooms, new flooring, updated fixtures, and a fully modernized kitchen designed for today’s lifestyle. Every detail has been carefully considered so that you can move in worry-free and immediately enjoy your new home.
The location is just as impressive as the renovations. In less than 15 minutes you can be in Downtown Oklahoma City, and in 12 minutes you can be in Edmond. Quick trips to Lake Hefner or a 25-minute drive to the airport make life here incredibly convenient. Plus, with I-235, I-35, I-44, and the Kilpatrick Turnpike all within 5–10 minutes, the entire metro area is at your doorstep.
Whether you’re looking for a modern space to call home, a place close to work and city life, or simply an updated home in a quiet neighborhood, this property checks every box.
Contact an agent
Home facts
- Year built:1967
- Listing ID #:1189235
- Added:47 day(s) ago
- Updated:November 27, 2025 at 08:29 AM
Rooms and interior
- Bedrooms:4
- Total bathrooms:2
- Full bathrooms:2
- Living area:1,266 sq. ft.
Heating and cooling
- Cooling:Central Electric
- Heating:Central Gas
Structure and exterior
- Roof:Composition
- Year built:1967
- Building area:1,266 sq. ft.
- Lot area:0.15 Acres
Schools
- High school:John Marshall HS
- Middle school:John Marshall MS
- Elementary school:Britton ES
Finances and disclosures
- Price:$210,000
- Price per sq. ft.:$165.88
New listings near 1225 NW 106th Street
- New
 $90,000Active0.16 Acres
$90,000Active0.16 Acres2513 S Agnew, Oklahoma City, OK 73108
MLS# 1202862Listed by: CASA PRO REALTY INC. - New
 $905,000Active3 beds 3 baths3,503 sq. ft.
$905,000Active3 beds 3 baths3,503 sq. ft.7001 S Cimarron Road, Yukon, OK 73099
MLS# 1203989Listed by: COLDWELL BANKER SELECT - New
 $294,900Active3 beds 2 baths1,761 sq. ft.
$294,900Active3 beds 2 baths1,761 sq. ft.5125 SW 123rd Street, Oklahoma City, OK 73173
MLS# 1204139Listed by: ASN REALTY GROUP LLC - New
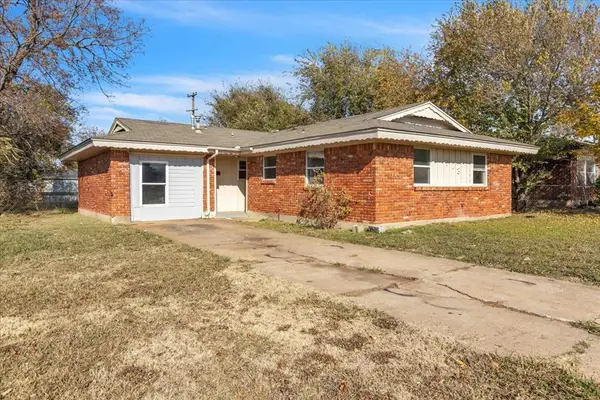 $125,000Active4 beds 2 baths1,257 sq. ft.
$125,000Active4 beds 2 baths1,257 sq. ft.713 NE 37th Street, Oklahoma City, OK 73105
MLS# 1202220Listed by: BRIX REALTY - New
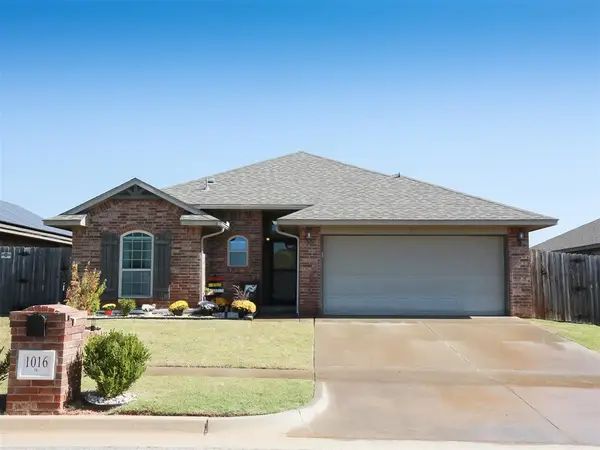 $235,000Active3 beds 2 baths1,403 sq. ft.
$235,000Active3 beds 2 baths1,403 sq. ft.1016 Chestnut Creek Drive, Yukon, OK 73099
MLS# 1202708Listed by: SHOWOKC REAL ESTATE - New
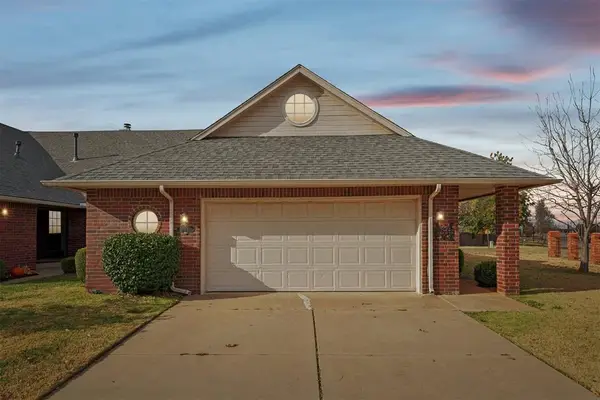 Listed by BHGRE$235,000Active2 beds 2 baths1,642 sq. ft.
Listed by BHGRE$235,000Active2 beds 2 baths1,642 sq. ft.11941 N Mustang Road, Yukon, OK 73099
MLS# 1204130Listed by: BHGRE PARAMOUNT - New
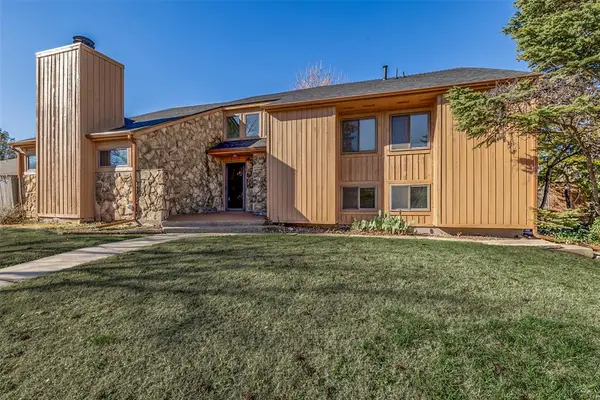 $320,000Active4 beds 3 baths2,658 sq. ft.
$320,000Active4 beds 3 baths2,658 sq. ft.13517 Inverness Avenue, Oklahoma City, OK 73120
MLS# 1203938Listed by: CHINOWTH & COHEN - New
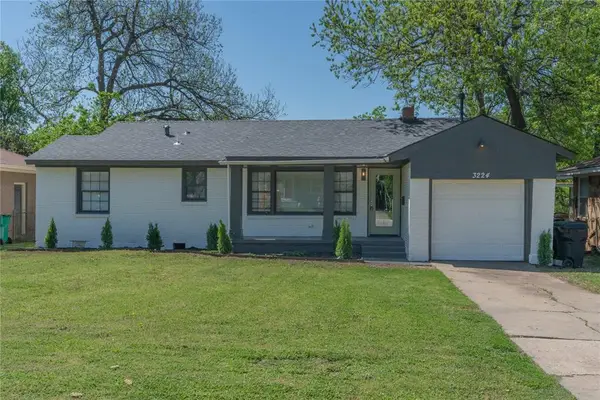 $250,000Active4 beds 3 baths2,046 sq. ft.
$250,000Active4 beds 3 baths2,046 sq. ft.3224 NW 47th Street, Oklahoma City, OK 73112
MLS# 1204094Listed by: LRE REALTY LLC - New
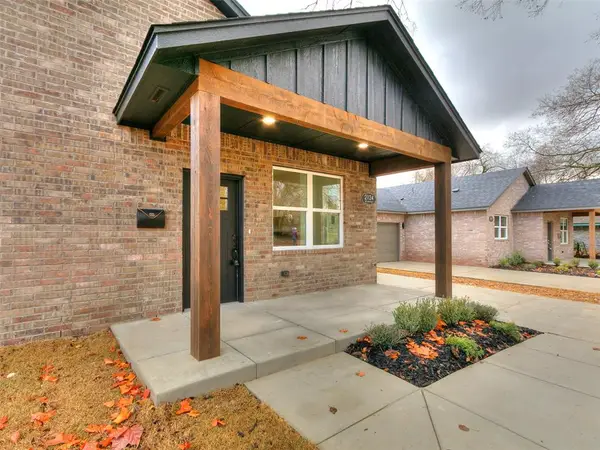 $254,900Active3 beds 2 baths1,442 sq. ft.
$254,900Active3 beds 2 baths1,442 sq. ft.2124 NE 14th Street, Oklahoma City, OK 73117
MLS# 1204123Listed by: LRE REALTY LLC - New
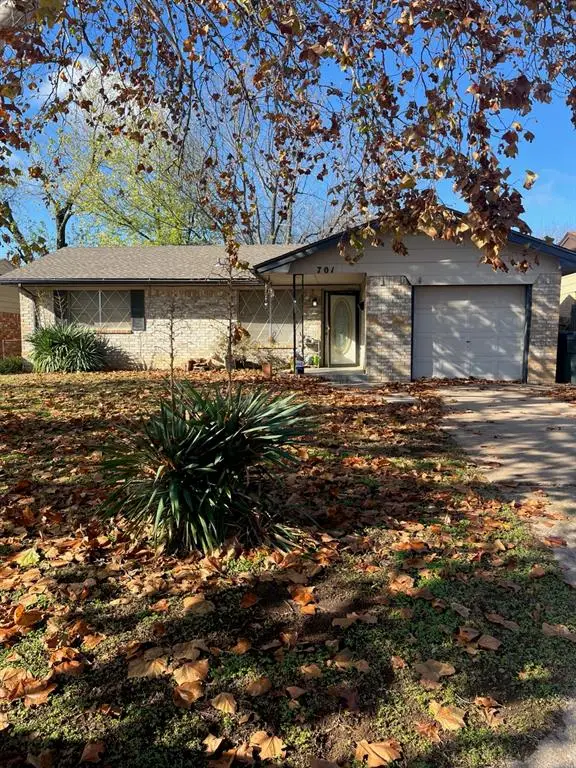 $90,000Active3 beds 1 baths1,006 sq. ft.
$90,000Active3 beds 1 baths1,006 sq. ft.701 Royal Avenue, Oklahoma City, OK 73130
MLS# 1202793Listed by: THE BROKERAGE
