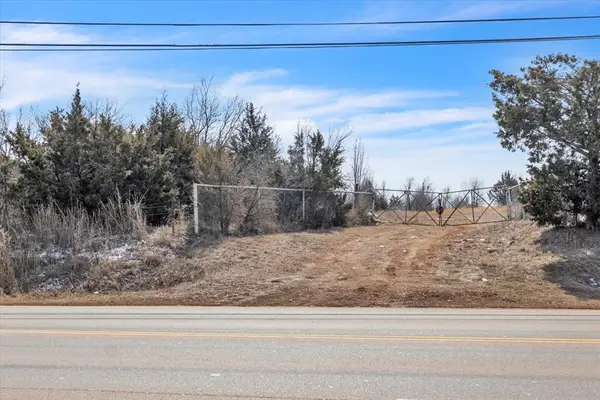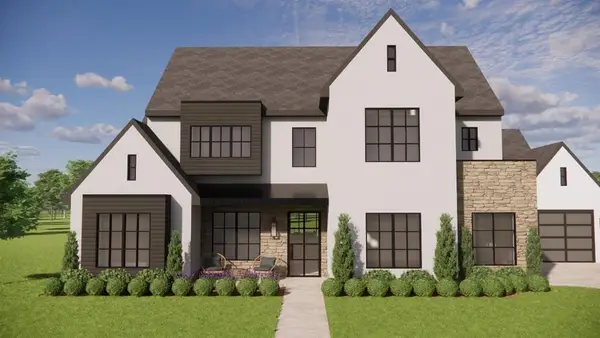16309 Rangeland Drive, Oklahoma City, OK 73170
Local realty services provided by:Better Homes and Gardens Real Estate Paramount
Listed by: jill l halloran
Office: 828 real estate llc.
MLS#:1168562
Source:OK_OKC
16309 Rangeland Drive,Oklahoma City, OK 73170
$440,000
- 3 Beds
- 2 Baths
- 2,180 sq. ft.
- Single family
- Pending
Price summary
- Price:$440,000
- Price per sq. ft.:$201.83
About this home
ABSOLUTE SHOWSTOPPER!!! This home has every bell and whistle you've ever dreamed of having, including custom drapes and electronic Roman shades by the Shady Lady, an electronic phantom solar shade on your back patio (no more mosquitos or hot sun!), storm shelter, WHOLE HOUSE GENERATOR, sprinkler system, upgraded tile, carpet, and gorgeous lighting, custom designed mudroom featuring an automatic dog door and built-in dog gate plus pocket door, laundry room with storage galore plus backsplash and sink, upgraded lighted kitchen cabinetry to ceiling, ceramic farm sink, walk-in pantry, custom kitchen cabinetry organizers, quartz countertops, soft close drawers and cabinets throughout, 11.5 ft coffered ceiling with wood beams in the living room, oversized dining for large family gatherings, beautiful arched alder wood front door with keyless entry system and custom wood paneling details inside, as well as a sound insulated office with closet. Patio TV stays! Ask your agent for the full upgrades list! HOA amenities include a gated entry, front and back lawn and flowerbed maintenance, huge clubhouse and pool with fitness center, pickleball court, walking paths, and catch and release ponds. Move right in and enjoy all of the amenities that the Springs at Native Plains offers! A perfect location close to Moore, Norman, I-44 and I-35!
Contact an agent
Home facts
- Year built:2021
- Listing ID #:1168562
- Added:174 day(s) ago
- Updated:November 12, 2025 at 08:55 AM
Rooms and interior
- Bedrooms:3
- Total bathrooms:2
- Full bathrooms:2
- Living area:2,180 sq. ft.
Heating and cooling
- Cooling:Central Electric
- Heating:Central Gas
Structure and exterior
- Roof:Composition
- Year built:2021
- Building area:2,180 sq. ft.
- Lot area:0.15 Acres
Schools
- High school:Southmoore HS
- Middle school:Southridge JHS
- Elementary school:Wayland Bonds ES
Utilities
- Water:Public
Finances and disclosures
- Price:$440,000
- Price per sq. ft.:$201.83
New listings near 16309 Rangeland Drive
- New
 $599,000Active4 beds 2 baths2,842 sq. ft.
$599,000Active4 beds 2 baths2,842 sq. ft.3700 Hunter Glen Drive, Oklahoma City, OK 73179
MLS# 1201087Listed by: ALWAYS REAL ESTATE - New
 $650,000Active4 beds 4 baths2,362 sq. ft.
$650,000Active4 beds 4 baths2,362 sq. ft.1728 NW 13th Street, Oklahoma City, OK 73106
MLS# 1201109Listed by: COPPER CREEK REAL ESTATE - New
 $512,000Active4 beds 3 baths2,686 sq. ft.
$512,000Active4 beds 3 baths2,686 sq. ft.5705 Tiger Stone Drive, Mustang, OK 73064
MLS# 1201135Listed by: BROKERAGE 405 - New
 $315,000Active3 beds 2 baths1,954 sq. ft.
$315,000Active3 beds 2 baths1,954 sq. ft.2913 SW 102nd Street, Oklahoma City, OK 73159
MLS# 1201150Listed by: COLDWELL BANKER SELECT - New
 $225,000Active3 beds 2 baths2,055 sq. ft.
$225,000Active3 beds 2 baths2,055 sq. ft.5400 Ryan Drive, Oklahoma City, OK 73135
MLS# 1201139Listed by: KELLER WILLIAMS REALTY ELITE - New
 $225,000Active3 beds 2 baths1,460 sq. ft.
$225,000Active3 beds 2 baths1,460 sq. ft.12009 Jude Way, Yukon, OK 73099
MLS# 1201149Listed by: HAMILWOOD REAL ESTATE - Open Sun, 2 to 4pmNew
 $355,000Active3 beds 2 baths1,318 sq. ft.
$355,000Active3 beds 2 baths1,318 sq. ft.912 NW 22nd Street, Oklahoma City, OK 73106
MLS# 1200088Listed by: KELLER WILLIAMS CENTRAL OK ED - New
 $75,000Active2 beds 1 baths940 sq. ft.
$75,000Active2 beds 1 baths940 sq. ft.635 SE 21st Street, Oklahoma City, OK 73129
MLS# 1201145Listed by: LRE REALTY LLC  $900,000Active8.62 Acres
$900,000Active8.62 Acres620 E Wilshire Boulevard, Oklahoma City, OK 73105
MLS# 1191805Listed by: ELLUM REALTY FIRM $1,890,200Pending5 beds 5 baths4,515 sq. ft.
$1,890,200Pending5 beds 5 baths4,515 sq. ft.14617 St Maurice Drive, Oklahoma City, OK 73142
MLS# 1200903Listed by: STETSON BENTLEY
