1718 Guilford Lane, Oklahoma City, OK 73120
Local realty services provided by:Better Homes and Gardens Real Estate Paramount
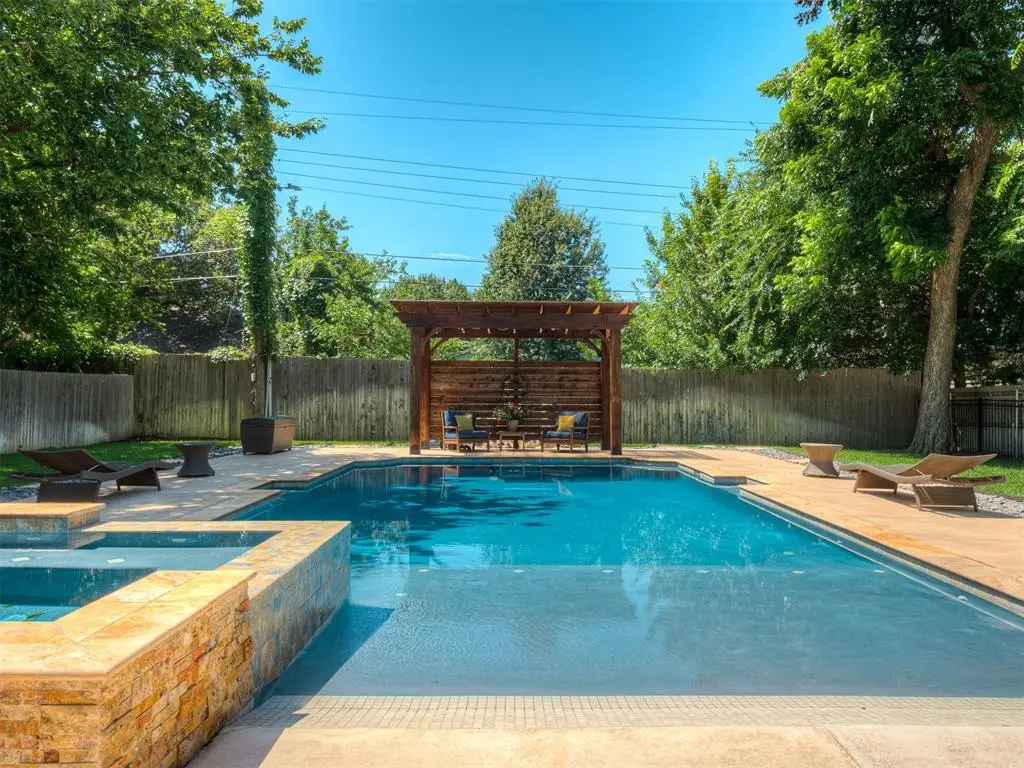
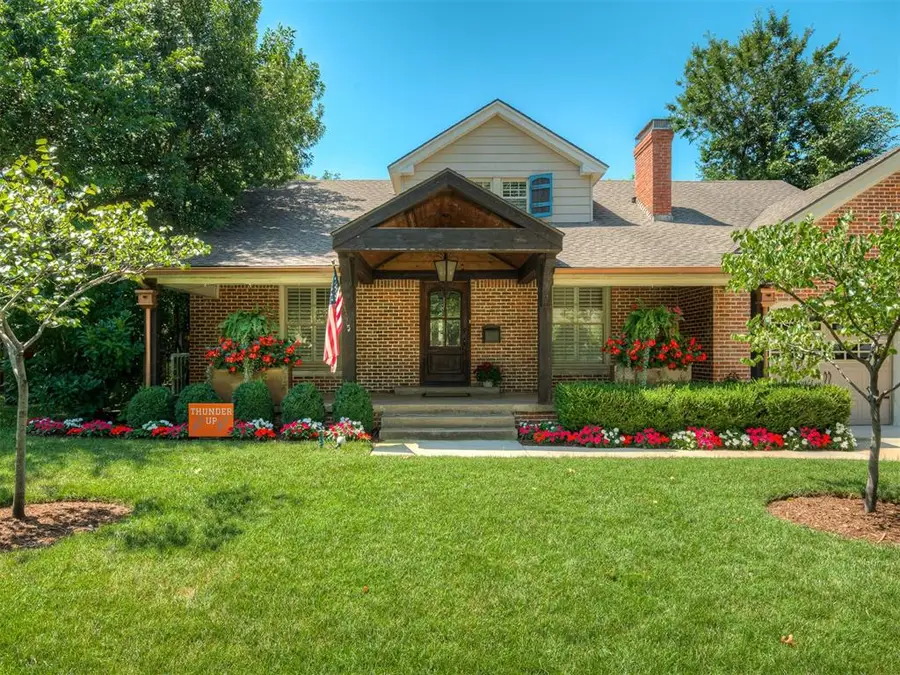
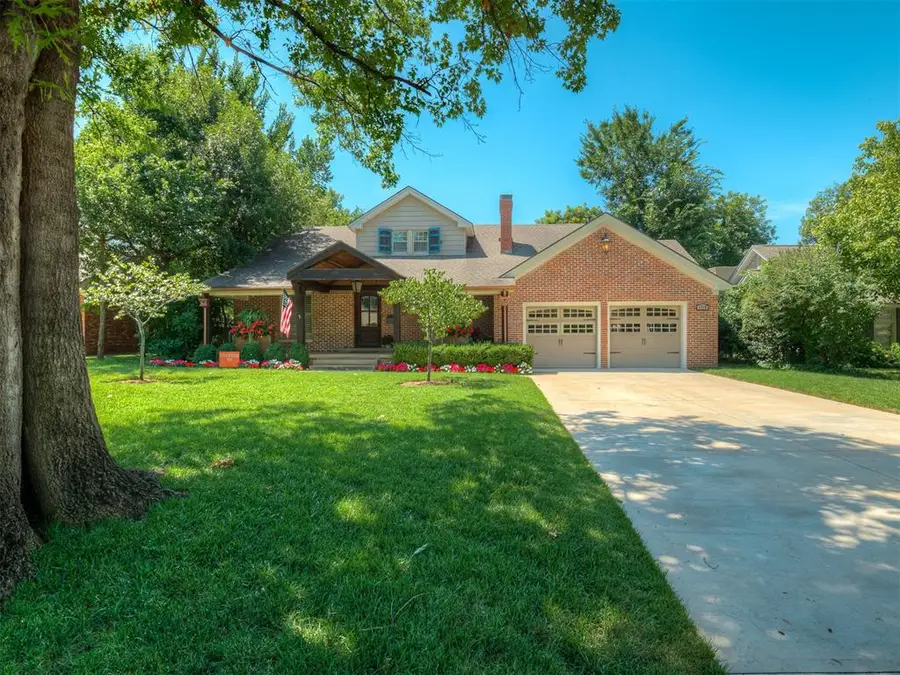
Listed by:katherine pickens
Office:cb/mike jones company
MLS#:1179294
Source:OK_OKC
1718 Guilford Lane,Oklahoma City, OK 73120
$890,000
- 3 Beds
- 4 Baths
- 3,064 sq. ft.
- Single family
- Pending
Price summary
- Price:$890,000
- Price per sq. ft.:$290.47
About this home
Welcome to this Nichols Hills charmer. Nestled on the delightful Guilford Lane you will find this 3-bedroom, 3.1 bathroom home exudes character, warmth, modern conveniences, & multiple updates. Enjoy views of the neighborhood with a cup of coffee in the mornings from the inviting front porch. Through the entry you are welcomed by the open concept formal living & dining room that boast wood flooring, custom lighting, & a wood burning fireplace harnessed by built-in shelving. The transitional kitchen is a chef’s dream featuring a large, handcrafted kitchen island w/stainless steel counter, built-in coffee maker, wine fridge, two ovens, gas range & opens to the breakfast nook & family room. Down the hall sits an en-suite that has access to the backyard, the bathroom hosts a claw foot soaking tub, separate walk-in shower & vanity. The half bath/laundry room at the base of the stairs has entry to the spacious 2 car garage. Upstairs you will an additional secondary bedroom with en-suite bathroom & roomy primary suite-has an abundance of natural light, cathedral ceiling w/ceiling fan, separate tub & walk-in shower with double vanities & opens to the immense primary closet with hidden storage. The elegant, appointed study sits upstairs on the front of the home & is the perfect spot for focusing on work, projects, or a good book. The backyard is your personal paradise amongst urban living. Enjoy time spent with family & friends swimming in the pool, basking on the tanning ledge, or chatting under the custom pergolas with a nice glass of wine. This gorgeous home with all its unique features & inviting atmosphere is ready for a new family to make lasting memories for years to come. Updates include: paint throughout including trim, drainage & irrigation system, shutters & window treatments, some lighting, refinished pool & spa, custom pergolas, additional concrete, landscaping, built-in Bosch coffee maker, wine fridge & microwave. All appliances convey with home.
Contact an agent
Home facts
- Year built:1948
- Listing Id #:1179294
- Added:35 day(s) ago
- Updated:August 19, 2025 at 07:27 AM
Rooms and interior
- Bedrooms:3
- Total bathrooms:4
- Full bathrooms:3
- Half bathrooms:1
- Living area:3,064 sq. ft.
Heating and cooling
- Cooling:Central Electric
- Heating:Central Gas
Structure and exterior
- Roof:Composition
- Year built:1948
- Building area:3,064 sq. ft.
- Lot area:0.31 Acres
Schools
- High school:John Marshall HS
- Middle school:John Marshall MS
- Elementary school:Nichols Hills ES
Utilities
- Water:Public
Finances and disclosures
- Price:$890,000
- Price per sq. ft.:$290.47
New listings near 1718 Guilford Lane
- New
 $269,900Active3 beds 2 baths2,332 sq. ft.
$269,900Active3 beds 2 baths2,332 sq. ft.4609 NW 119th Street, Oklahoma City, OK 73162
MLS# 1186412Listed by: HAYES REBATE REALTY GROUP - New
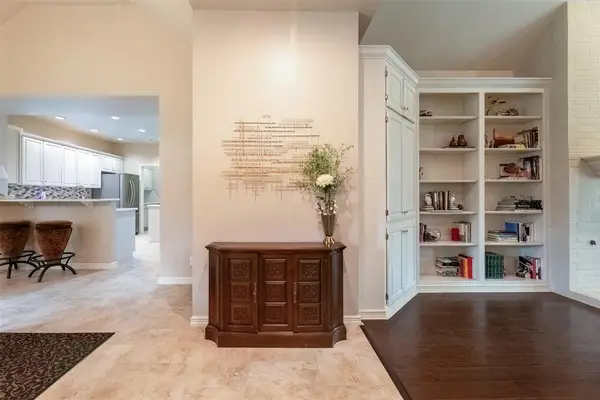 $374,900Active2 beds 3 baths1,877 sq. ft.
$374,900Active2 beds 3 baths1,877 sq. ft.8664 N May Avenue #21B, Oklahoma City, OK 73120
MLS# 1186491Listed by: CHINOWTH & COHEN - New
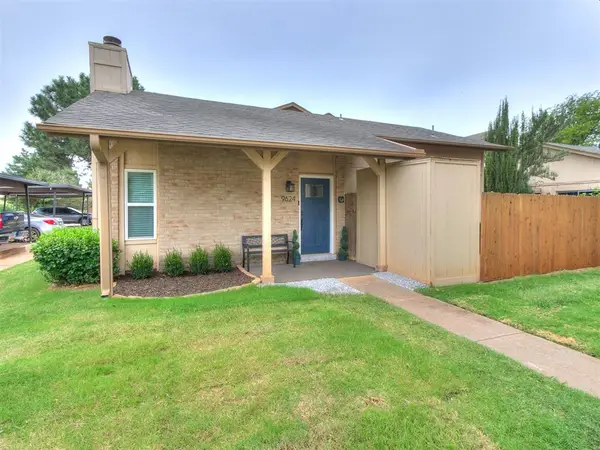 $154,900Active2 beds 2 baths975 sq. ft.
$154,900Active2 beds 2 baths975 sq. ft.9624 Hefner Village Boulevard, Oklahoma City, OK 73162
MLS# 1186281Listed by: CHAMBERLAIN REALTY LLC - New
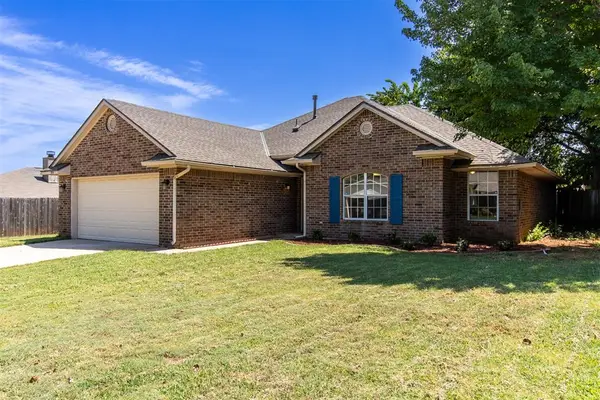 $255,000Active3 beds 2 baths1,576 sq. ft.
$255,000Active3 beds 2 baths1,576 sq. ft.904 Valley Court, Edmond, OK 73012
MLS# 1181187Listed by: LEGACY OAK REALTY - New
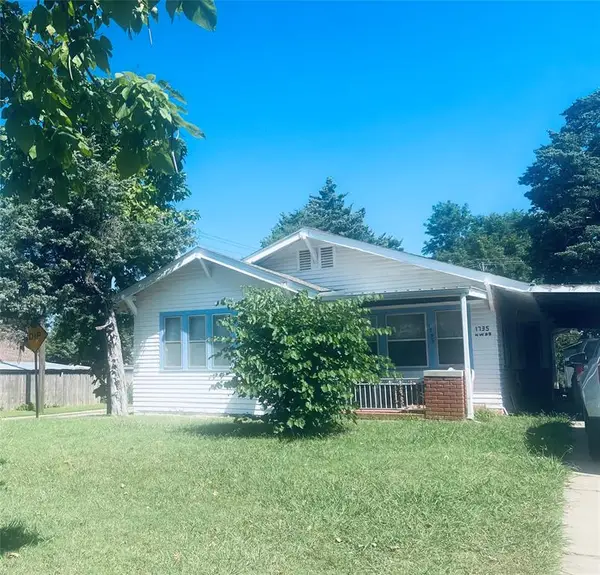 $158,500Active3 beds 2 baths1,599 sq. ft.
$158,500Active3 beds 2 baths1,599 sq. ft.1735 NW 33rd Street, Oklahoma City, OK 73118
MLS# 1185791Listed by: CHL REAL ESTATE SERVICE - New
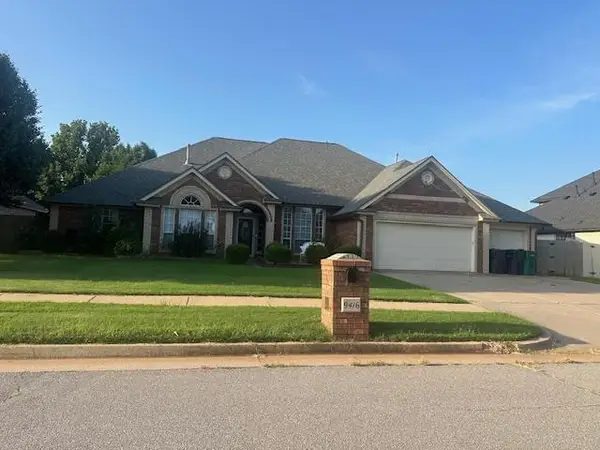 $399,900Active4 beds 4 baths2,964 sq. ft.
$399,900Active4 beds 4 baths2,964 sq. ft.9416 SW 33rd Street, Oklahoma City, OK 73179
MLS# 1186484Listed by: LUXURY REAL ESTATE - New
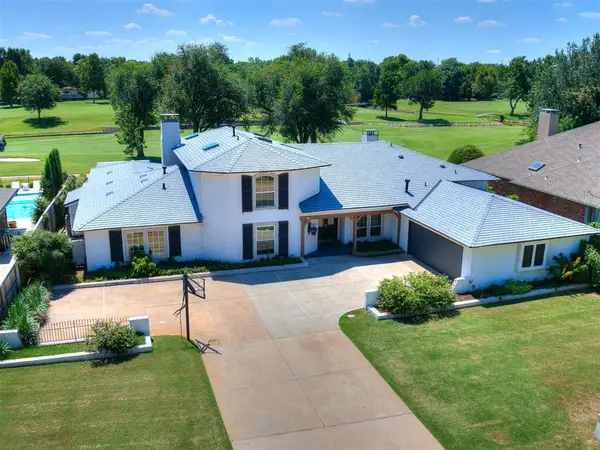 $850,000Active5 beds 5 baths4,916 sq. ft.
$850,000Active5 beds 5 baths4,916 sq. ft.3364 Brush Creek Road, Oklahoma City, OK 73120
MLS# 1182405Listed by: METRO FIRST REALTY OF EDMOND - New
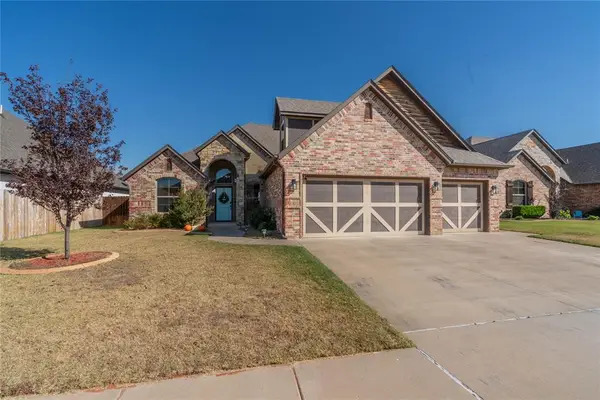 $375,000Active3 beds 3 baths2,217 sq. ft.
$375,000Active3 beds 3 baths2,217 sq. ft.5712 Ledgestone Drive, Mustang, OK 73064
MLS# 1186436Listed by: LRE REALTY LLC - New
 $215,000Active3 beds 2 baths1,270 sq. ft.
$215,000Active3 beds 2 baths1,270 sq. ft.105 Taos, Edmond, OK 73013
MLS# 1185036Listed by: COPPER CREEK REAL ESTATE - New
 $370,000Active3 beds 2 baths2,017 sq. ft.
$370,000Active3 beds 2 baths2,017 sq. ft.9208 NW 137th Street, Yukon, OK 73099
MLS# 1186397Listed by: KIRKANGEL, INC.
