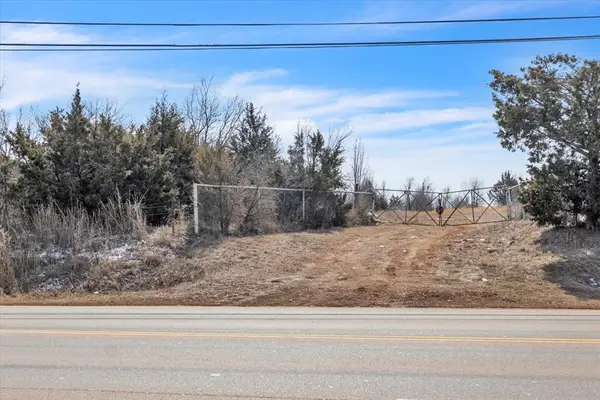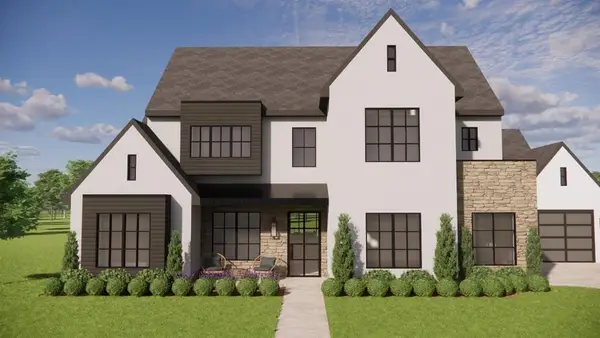1809 NE 55th Street, Oklahoma City, OK 73111
Local realty services provided by:Better Homes and Gardens Real Estate The Platinum Collective
Listed by: wally kerr, blake ashcraft
Office: your home sold gtd-kerr/norman
MLS#:1193813
Source:OK_OKC
1809 NE 55th Street,Oklahoma City, OK 73111
$165,000
- 4 Beds
- 2 Baths
- 1,294 sq. ft.
- Single family
- Pending
Price summary
- Price:$165,000
- Price per sq. ft.:$127.51
About this home
Welcome to Your Peaceful Family Retreat!
Located in a quiet, family-friendly neighborhood, this beautifully maintained home offers a refreshed and welcoming feel with recent updates including new carpet and fresh interior paint. Step inside to a bright, open layout that's perfect for both everyday living and entertaining. The kitchen connects seamlessly to the main living areas, while spacious bedrooms and thoughtful storage throughout make the home as functional as it is comfortable. Enjoy being just minutes from local parks like Glen Ellyn Park and Harden Park, offering green spaces, walking paths, and room to unwind. When it’s time for fun or a day out, you're close to popular Oklahoma City attractions like the OKC Zoo, Science Museum Oklahoma, and Remington Park. Convenient access to major highways puts shopping, dining, and entertainment just a short drive away, making this location ideal for both relaxation and daily convenience. More than just a house, this is a peaceful retreat in a well-connected and growing community. Schedule your private tour today and experience all this home has to offer!
Contact an agent
Home facts
- Year built:1971
- Listing ID #:1193813
- Added:42 day(s) ago
- Updated:November 12, 2025 at 08:55 AM
Rooms and interior
- Bedrooms:4
- Total bathrooms:2
- Full bathrooms:1
- Half bathrooms:1
- Living area:1,294 sq. ft.
Heating and cooling
- Cooling:Central Electric
- Heating:Central Electric
Structure and exterior
- Roof:Composition
- Year built:1971
- Building area:1,294 sq. ft.
- Lot area:0.18 Acres
Schools
- High school:Millwood HS
- Middle school:Millwood MS
- Elementary school:Millwood ES
Finances and disclosures
- Price:$165,000
- Price per sq. ft.:$127.51
New listings near 1809 NE 55th Street
- New
 $599,000Active4 beds 2 baths2,842 sq. ft.
$599,000Active4 beds 2 baths2,842 sq. ft.3700 Hunter Glen Drive, Oklahoma City, OK 73179
MLS# 1201087Listed by: ALWAYS REAL ESTATE - New
 $650,000Active4 beds 4 baths2,362 sq. ft.
$650,000Active4 beds 4 baths2,362 sq. ft.1728 NW 13th Street, Oklahoma City, OK 73106
MLS# 1201109Listed by: COPPER CREEK REAL ESTATE - New
 $512,000Active4 beds 3 baths2,686 sq. ft.
$512,000Active4 beds 3 baths2,686 sq. ft.5705 Tiger Stone Drive, Mustang, OK 73064
MLS# 1201135Listed by: BROKERAGE 405 - New
 $315,000Active3 beds 2 baths1,954 sq. ft.
$315,000Active3 beds 2 baths1,954 sq. ft.2913 SW 102nd Street, Oklahoma City, OK 73159
MLS# 1201150Listed by: COLDWELL BANKER SELECT - New
 $225,000Active3 beds 2 baths2,055 sq. ft.
$225,000Active3 beds 2 baths2,055 sq. ft.5400 Ryan Drive, Oklahoma City, OK 73135
MLS# 1201139Listed by: KELLER WILLIAMS REALTY ELITE - New
 $225,000Active3 beds 2 baths1,460 sq. ft.
$225,000Active3 beds 2 baths1,460 sq. ft.12009 Jude Way, Yukon, OK 73099
MLS# 1201149Listed by: HAMILWOOD REAL ESTATE - Open Sun, 2 to 4pmNew
 $355,000Active3 beds 2 baths1,318 sq. ft.
$355,000Active3 beds 2 baths1,318 sq. ft.912 NW 22nd Street, Oklahoma City, OK 73106
MLS# 1200088Listed by: KELLER WILLIAMS CENTRAL OK ED - New
 $75,000Active2 beds 1 baths940 sq. ft.
$75,000Active2 beds 1 baths940 sq. ft.635 SE 21st Street, Oklahoma City, OK 73129
MLS# 1201145Listed by: LRE REALTY LLC  $900,000Active8.62 Acres
$900,000Active8.62 Acres620 E Wilshire Boulevard, Oklahoma City, OK 73105
MLS# 1191805Listed by: ELLUM REALTY FIRM $1,890,200Pending5 beds 5 baths4,515 sq. ft.
$1,890,200Pending5 beds 5 baths4,515 sq. ft.14617 St Maurice Drive, Oklahoma City, OK 73142
MLS# 1200903Listed by: STETSON BENTLEY
