2029 NW 47th Street, Oklahoma City, OK 73118
Local realty services provided by:Better Homes and Gardens Real Estate Paramount
Listed by:shelli sparkman
Office:berkshire hathaway-benchmark
MLS#:1190448
Source:OK_OKC
2029 NW 47th Street,Oklahoma City, OK 73118
$230,000
- 3 Beds
- 2 Baths
- 1,237 sq. ft.
- Single family
- Active
Price summary
- Price:$230,000
- Price per sq. ft.:$185.93
About this home
A timeless blend of character and modern convenience awaits in this charming well-maintained three-bedroom home, nestled in a great walkable neighborhood. With being located just a short stroll from the vibrant OAK OKC development, you with have premier dining, shopping, and entertainment at your fingertips. Inside, an updated kitchen, featuring stainless steel appliances, new ample cabinetry, and generous counter space, flows seamlessly into the dining and large living room, creating an open, inviting space perfect for daily living and entertaining. A new large sliding window has been added in the kitchen providing lots of natural light. Three comfortable bedrooms offer flexibility for family, guests, or a home office. The home features one full and one half-bath, offering convenience for both residents and guests. For outdoor gatherings, step out to the easy-access, fully-fenced backyard, where mature trees provide a picturesque and private setting. This home offers the perfect blend of comfort, style, and convenience.
Contact an agent
Home facts
- Year built:1955
- Listing ID #:1190448
- Added:1 day(s) ago
- Updated:September 10, 2025 at 06:08 PM
Rooms and interior
- Bedrooms:3
- Total bathrooms:2
- Full bathrooms:1
- Half bathrooms:1
- Living area:1,237 sq. ft.
Heating and cooling
- Cooling:Central Electric
- Heating:Central Gas
Structure and exterior
- Roof:Composition
- Year built:1955
- Building area:1,237 sq. ft.
- Lot area:0.18 Acres
Schools
- High school:John Marshall HS
- Middle school:John Marshall MS
- Elementary school:Monroe ES
Utilities
- Water:Public
Finances and disclosures
- Price:$230,000
- Price per sq. ft.:$185.93
New listings near 2029 NW 47th Street
- New
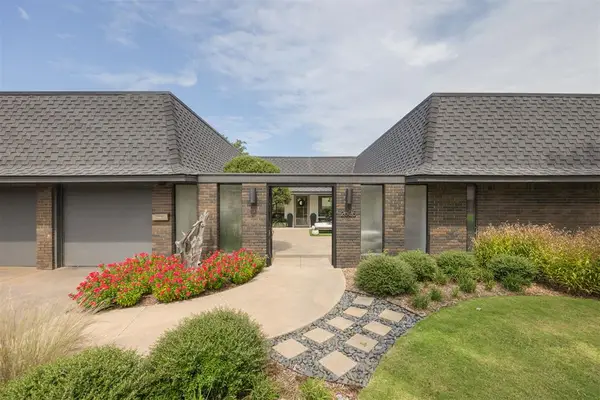 $450,000Active3 beds 3 baths1,983 sq. ft.
$450,000Active3 beds 3 baths1,983 sq. ft.2625 NW 58 Place, Oklahoma City, OK 73112
MLS# 1189604Listed by: METRO FIRST REALTY - New
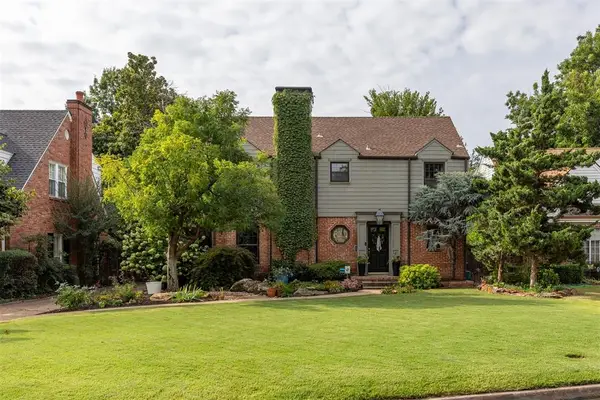 $699,900Active3 beds 4 baths2,753 sq. ft.
$699,900Active3 beds 4 baths2,753 sq. ft.616 NW 39th Drive, Oklahoma City, OK 73118
MLS# 1190422Listed by: SAGE SOTHEBY'S REALTY - New
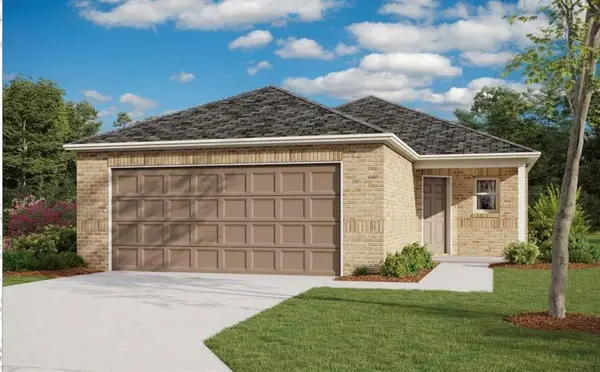 $237,050Active4 beds 2 baths1,459 sq. ft.
$237,050Active4 beds 2 baths1,459 sq. ft.9305 NW 129th Street, Yukon, OK 73099
MLS# 1190702Listed by: COPPER CREEK REAL ESTATE - New
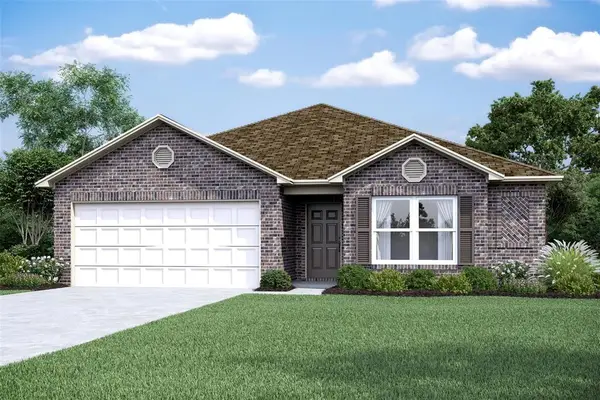 $243,050Active4 beds 2 baths1,613 sq. ft.
$243,050Active4 beds 2 baths1,613 sq. ft.4004 Becky Lane, Mustang, OK 73064
MLS# 1190731Listed by: COPPER CREEK REAL ESTATE - New
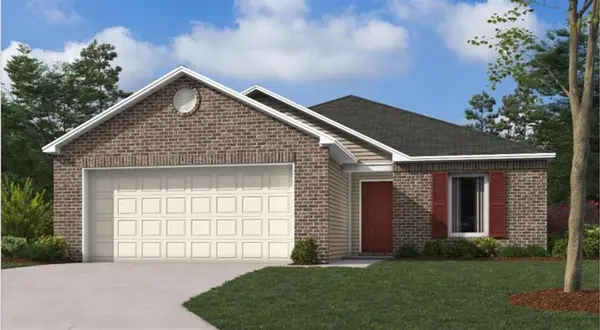 $223,050Active3 beds 2 baths1,216 sq. ft.
$223,050Active3 beds 2 baths1,216 sq. ft.4000 Becky Lane, Mustang, OK 73064
MLS# 1190737Listed by: COPPER CREEK REAL ESTATE - New
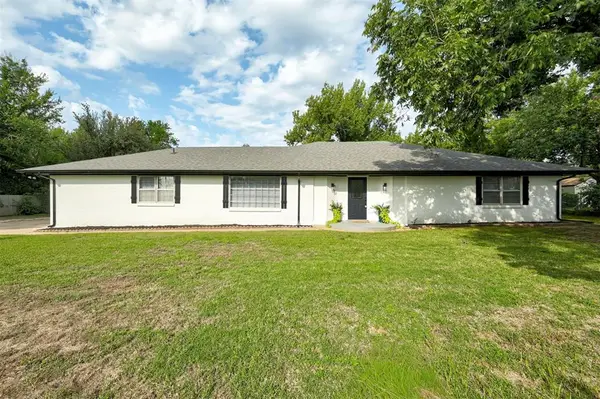 $315,000Active3 beds 2 baths2,232 sq. ft.
$315,000Active3 beds 2 baths2,232 sq. ft.6501 N Laird Avenue, Oklahoma City, OK 73105
MLS# 1190338Listed by: H&W REALTY BRANCH - New
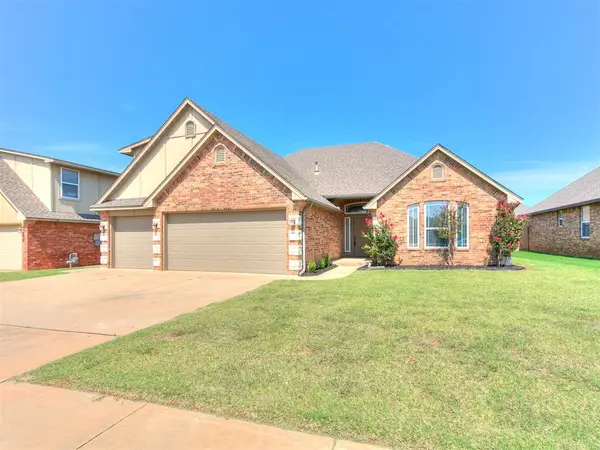 $357,900Active4 beds 2 baths2,236 sq. ft.
$357,900Active4 beds 2 baths2,236 sq. ft.2717 NW 172nd Street, Edmond, OK 73012
MLS# 1190681Listed by: LEVELONE PROPERTY MANAGEMENT - New
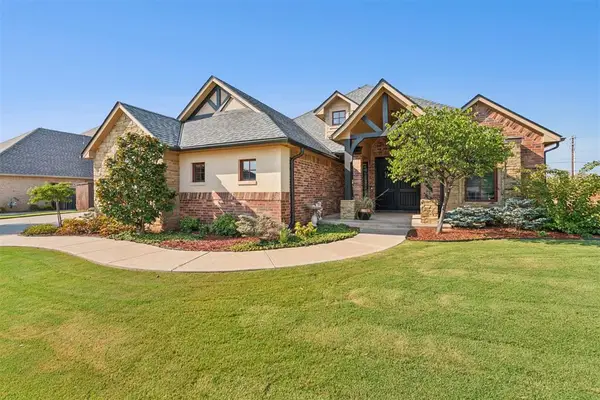 $530,000Active4 beds 3 baths2,241 sq. ft.
$530,000Active4 beds 3 baths2,241 sq. ft.17825 Prairie Sky Way, Edmond, OK 73012
MLS# 1190741Listed by: METRO MARK REALTORS - New
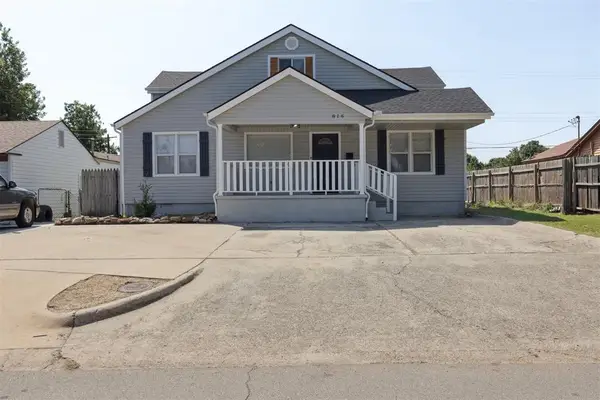 $295,000Active5 beds 5 baths2,524 sq. ft.
$295,000Active5 beds 5 baths2,524 sq. ft.816 SW 56th Street, Oklahoma City, OK 73109
MLS# 1190537Listed by: REAL ESTATE CONNECTIONS GK LLC - New
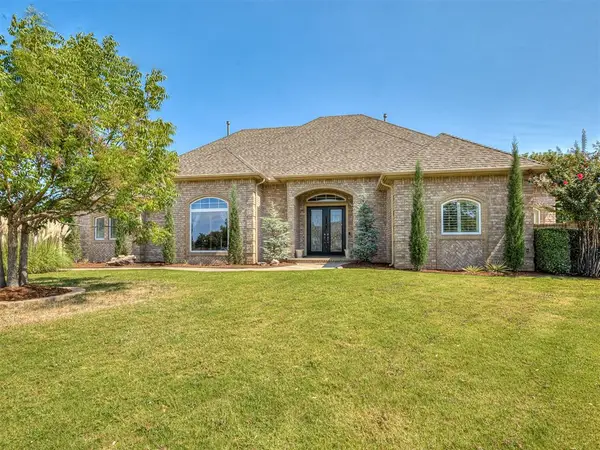 $459,900Active3 beds 4 baths2,995 sq. ft.
$459,900Active3 beds 4 baths2,995 sq. ft.13700 Bodega Drive, Oklahoma City, OK 73170
MLS# 1190545Listed by: HORIZON REALTY
