2037 Oak Drive, Oklahoma City, OK 73170
Local realty services provided by:Better Homes and Gardens Real Estate The Platinum Collective
Listed by:arnold robertson
Office:whittington realty
MLS#:1200169
Source:OK_OKC
2037 Oak Drive,Oklahoma City, OK 73170
$314,995
- 4 Beds
- 2 Baths
- 2,036 sq. ft.
- Single family
- Active
Price summary
- Price:$314,995
- Price per sq. ft.:$154.71
About this home
JUST LISTED! This beautifully maintained home is packed with upgrades and flexible spaces! Enjoy peace of mind with a brand NEW roof, NEW HVAC, and a 50-gallon hot water tank, NEW carpet .Step inside to find a spacious, open layout with versatile rooms to fit your lifestyle—use the room off the kitchen as a fourth bedroom or formal dining area, and the office could easily serve as an additional bedroom. The primary suite features a relaxing jetted tub and a large walk-in closet for plenty of storage. Outside, you’ll love the large covered patio, backyard shed, and storm shelter for safety and convenience. A sprinkler system keeps the lawn green year-round, and the oversized three-car garage provides tons of space for vehicles, tools, or hobbies. This home truly has it all—schedule your showing today before it’s gone!
Contact an agent
Home facts
- Year built:2003
- Listing ID #:1200169
- Added:1 day(s) ago
- Updated:November 05, 2025 at 07:13 PM
Rooms and interior
- Bedrooms:4
- Total bathrooms:2
- Full bathrooms:2
- Living area:2,036 sq. ft.
Heating and cooling
- Cooling:Central Electric
- Heating:Central Gas
Structure and exterior
- Roof:Composition
- Year built:2003
- Building area:2,036 sq. ft.
- Lot area:0.21 Acres
Schools
- High school:Southmoore HS
- Middle school:Southridge JHS
- Elementary school:Oakridge ES
Utilities
- Water:Public
Finances and disclosures
- Price:$314,995
- Price per sq. ft.:$154.71
New listings near 2037 Oak Drive
- New
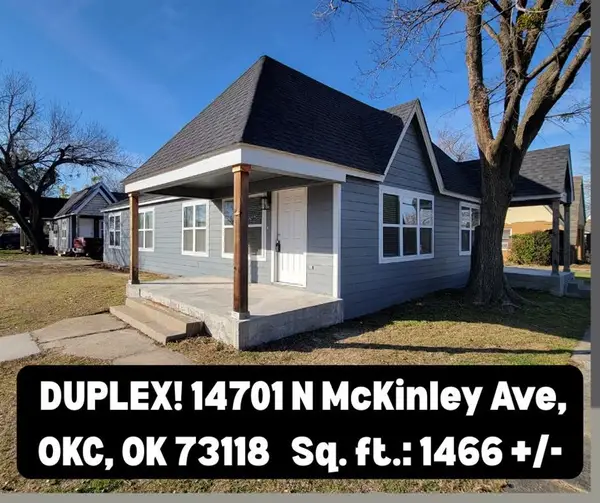 $274,900Active3 beds 2 baths1,466 sq. ft.
$274,900Active3 beds 2 baths1,466 sq. ft.4701 N Mckinley Avenue, Oklahoma City, OK 73118
MLS# 1198281Listed by: MODERN ABODE REALTY - New
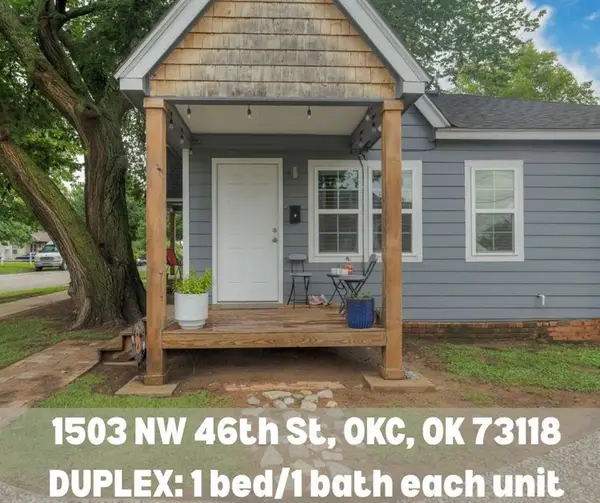 $235,000Active1 beds 2 baths1,119 sq. ft.
$235,000Active1 beds 2 baths1,119 sq. ft.1503 NW 46th Street, Oklahoma City, OK 73118
MLS# 1198286Listed by: MODERN ABODE REALTY - New
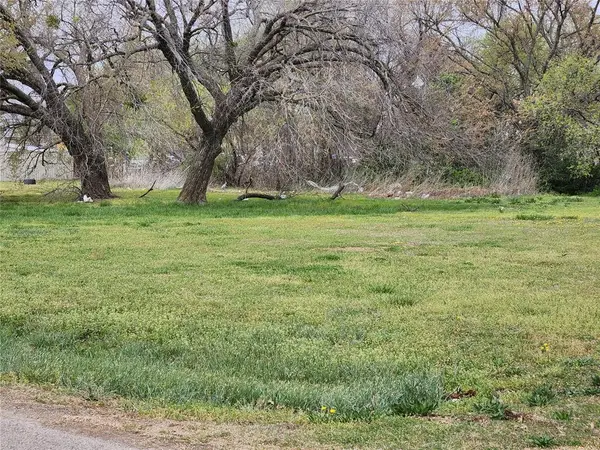 $80,000Active0.33 Acres
$80,000Active0.33 Acres207 SE 70th Street, Oklahoma City, OK 73149
MLS# 1198342Listed by: COLDWELL BANKER SELECT - New
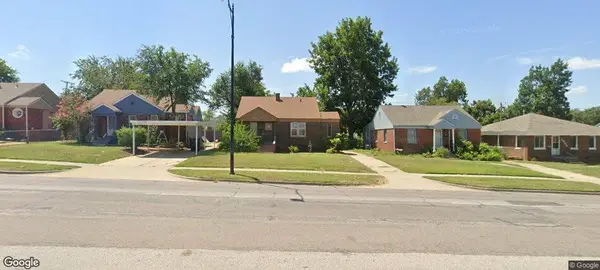 $72,000Active2 beds 1 baths837 sq. ft.
$72,000Active2 beds 1 baths837 sq. ft.2216 NE 23rd Street, Oklahoma City, OK 73111
MLS# 1200188Listed by: YOUR PROPERTY STOP REAL ESTATE - New
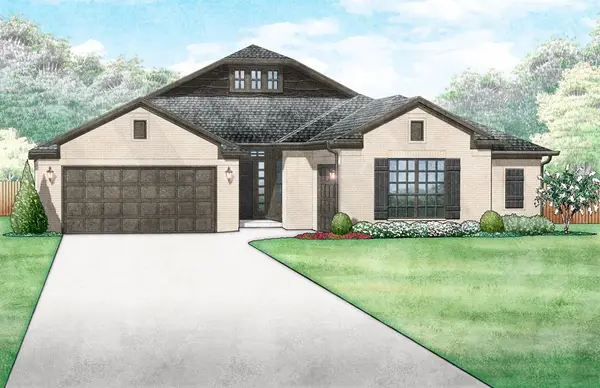 $387,614Active3 beds 2 baths2,105 sq. ft.
$387,614Active3 beds 2 baths2,105 sq. ft.11232 NW 135th Street, Piedmont, OK 73078
MLS# 1200212Listed by: PRINCIPAL DEVELOPMENT LLC - New
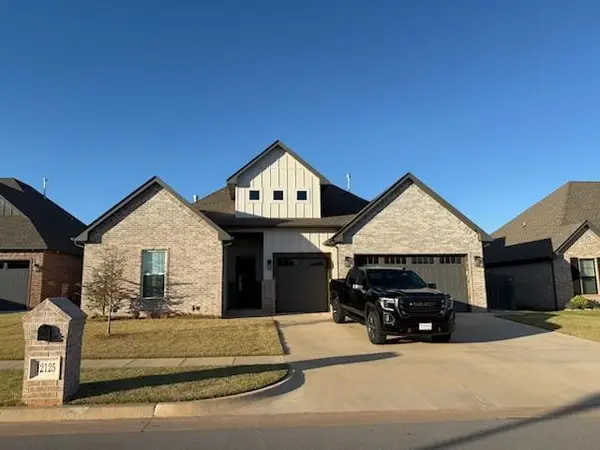 $398,000Active4 beds 3 baths2,244 sq. ft.
$398,000Active4 beds 3 baths2,244 sq. ft.12125 SW 50th Street, Mustang, OK 73064
MLS# 1199520Listed by: NEXUS REALTY - New
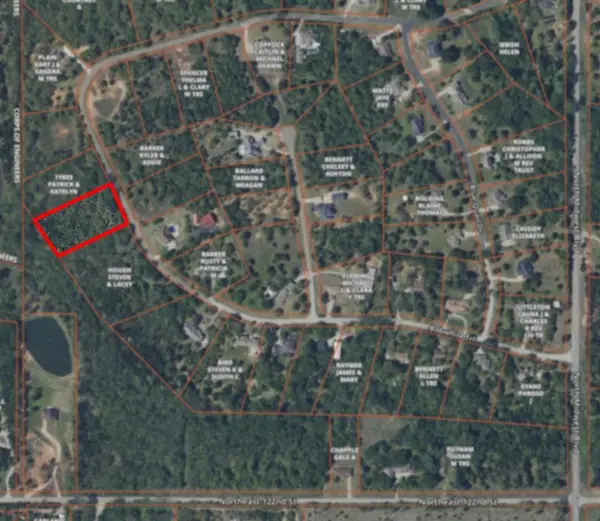 $115,000Active1.76 Acres
$115,000Active1.76 Acres000 Bobwhite Trail, Jones, OK 73049
MLS# 1199604Listed by: KELLER WILLIAMS CENTRAL OK ED - New
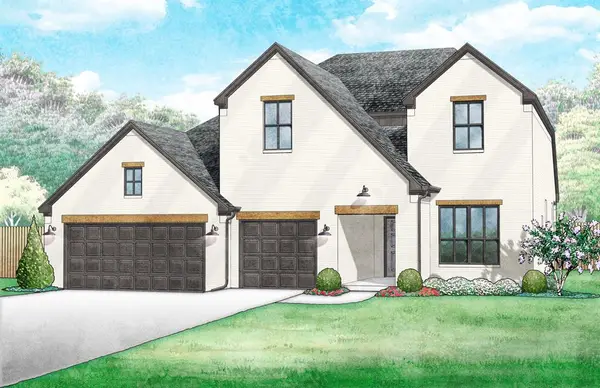 $429,684Active3 beds 3 baths2,205 sq. ft.
$429,684Active3 beds 3 baths2,205 sq. ft.11116 NW 132nd Street, Piedmont, OK 73078
MLS# 1200194Listed by: PRINCIPAL DEVELOPMENT LLC - New
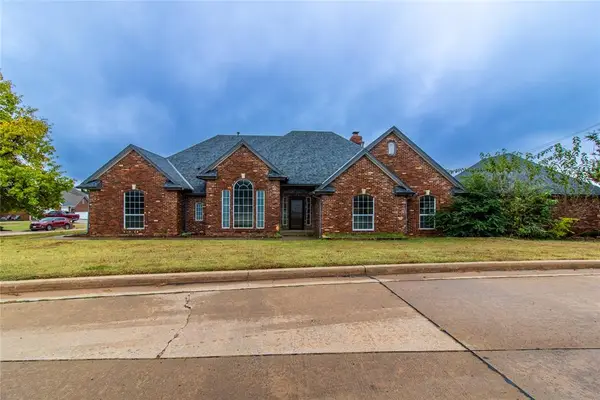 $385,000Active4 beds 3 baths2,343 sq. ft.
$385,000Active4 beds 3 baths2,343 sq. ft.2301 SW 105th Court, Oklahoma City, OK 73170
MLS# 1198253Listed by: BLACK LABEL REALTY
