208 NW 122nd Street, Oklahoma City, OK 73114
Local realty services provided by:Better Homes and Gardens Real Estate The Platinum Collective
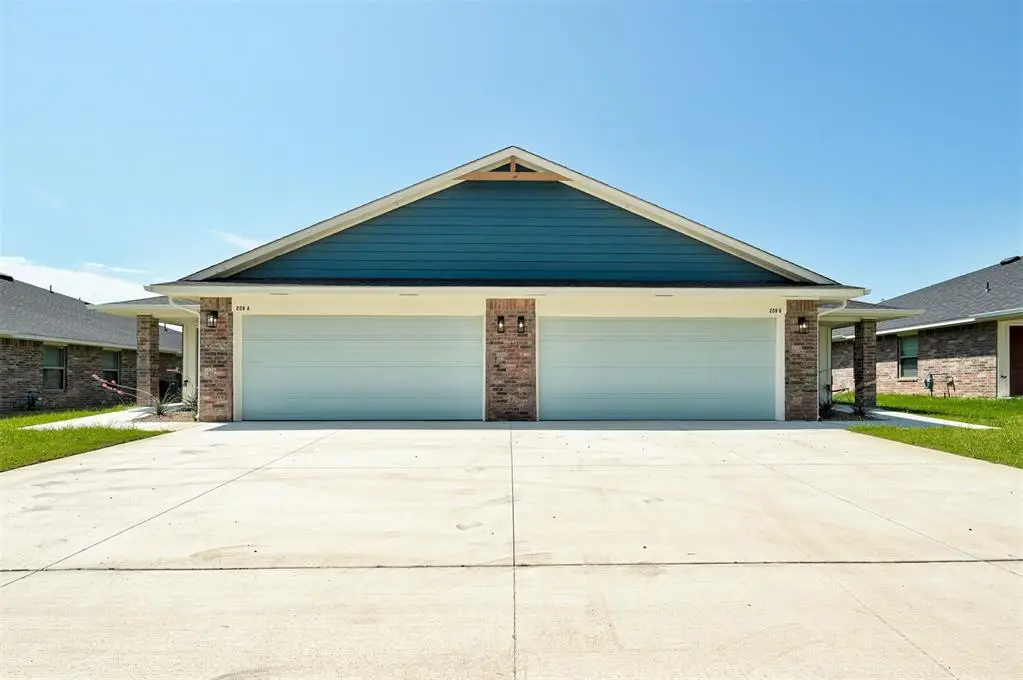

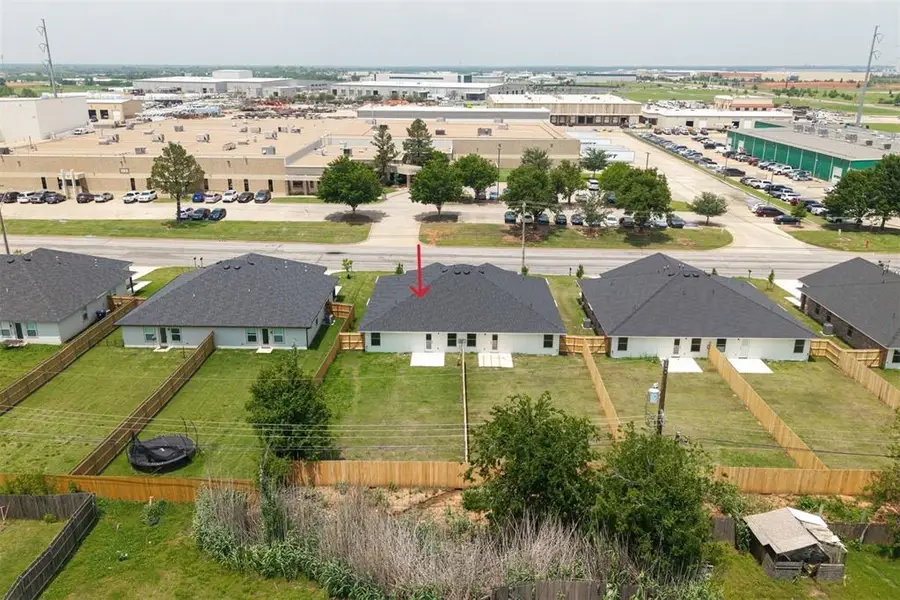
Listed by:karen blevins
Office:chinowth & cohen
MLS#:1162919
Source:OK_OKC
208 NW 122nd Street,Oklahoma City, OK 73114
$450,000
- 6 Beds
- 4 Baths
- 2,664 sq. ft.
- Multi-family
- Pending
Price summary
- Price:$450,000
- Price per sq. ft.:$168.92
About this home
Experience effortless living and exceptional value with this newly constructed full duplex—offering a seamless blend of style, comfort, and functionality in a prime location. Perfectly positioned for convenience, this property provides quick access to major highways, premier shopping destinations, and a wide array of dining and entertainment options. Whether you're commuting, running errands, or exploring the city, everything you need is just moments away. Each unit has been thoughtfully designed with open-concept living spaces, three spacious bedrooms, and two modern bathrooms—ideal for tenants or future homeowners alike. The kitchens are true standouts, featuring sleek cabinetry, stunning countertops, a dedicated pantry, and generous space for entertaining guests or enjoying family meals. The primary suites serve as private retreats, complete with walk-in closets, en-suite baths, and direct access to the backyard—offering a peaceful place to unwind. Step outside to enjoy fully fenced private yards, perfect for weekend barbecues or quiet evenings under the stars. Additional features include durable laminate flooring throughout, tankless water heaters, and attached two-car garages for each unit. This low-maintenance, high-style duplex presents an incredible opportunity—whether you’re looking to expand your investment portfolio or secure a smart, stylish first home. A rare combination of convenience, contemporary design, and long-term potential—this full duplex is a must-see.
Contact an agent
Home facts
- Year built:2025
- Listing Id #:1162919
- Added:123 day(s) ago
- Updated:August 15, 2025 at 12:08 AM
Rooms and interior
- Bedrooms:6
- Total bathrooms:4
- Full bathrooms:4
- Living area:2,664 sq. ft.
Heating and cooling
- Cooling:Central Electric
- Heating:Central Gas
Structure and exterior
- Roof:Composition
- Year built:2025
- Building area:2,664 sq. ft.
- Lot area:0.84 Acres
Schools
- High school:John Marshall HS
- Middle school:John Marshall MS
- Elementary school:Britton ES
Finances and disclosures
- Price:$450,000
- Price per sq. ft.:$168.92
New listings near 208 NW 122nd Street
- New
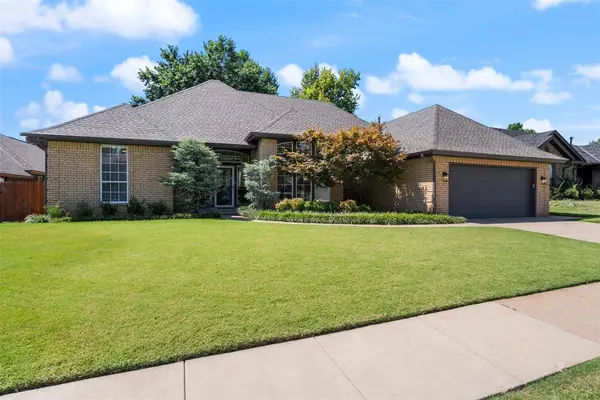 $378,900Active4 beds 3 baths2,315 sq. ft.
$378,900Active4 beds 3 baths2,315 sq. ft.1408 NW 148th Street, Edmond, OK 73013
MLS# 1183173Listed by: CHINOWTH & COHEN - New
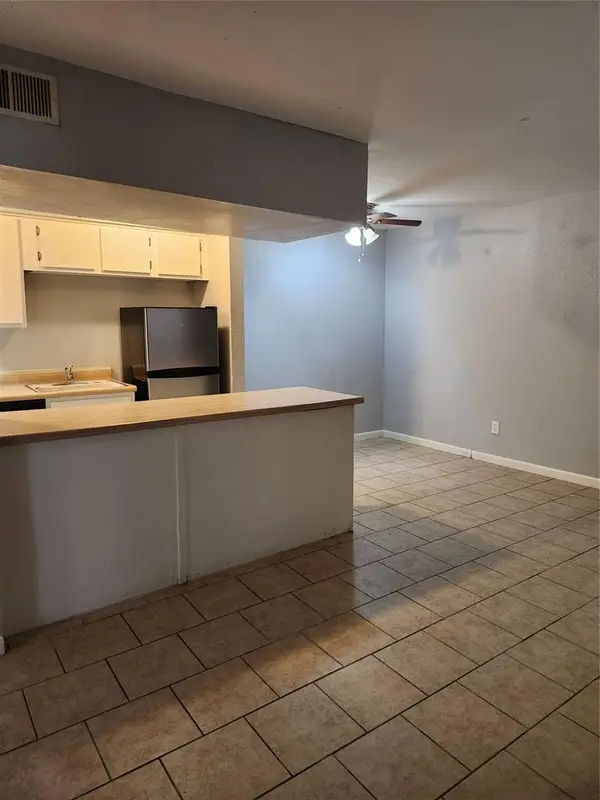 $53,000Active1 beds 1 baths544 sq. ft.
$53,000Active1 beds 1 baths544 sq. ft.8009 NW 7th Street #299, Oklahoma City, OK 73127
MLS# 1183353Listed by: REAL BROKER LLC - New
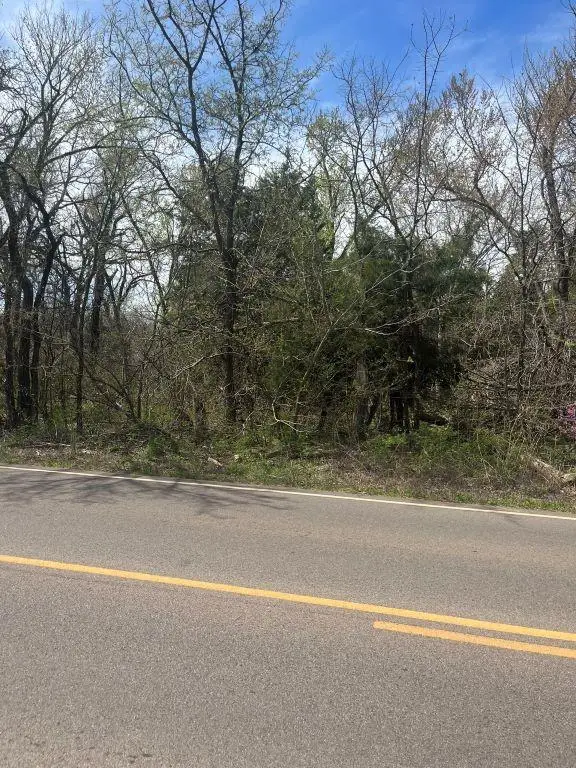 $89,000Active1.12 Acres
$89,000Active1.12 Acres0 N Sooner Road, Oklahoma City, OK 73141
MLS# 1184327Listed by: COLDWELL BANKER SELECT - New
 $169,000Active3 beds 3 baths1,200 sq. ft.
$169,000Active3 beds 3 baths1,200 sq. ft.5824 N Terry Avenue, Oklahoma City, OK 73111
MLS# 1184765Listed by: EXP REALTY, LLC - New
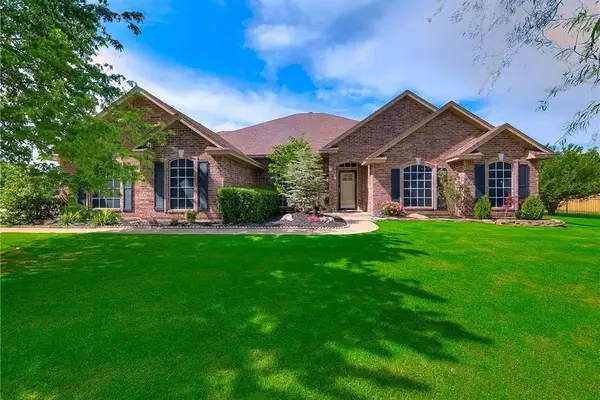 $590,000Active4 beds 4 baths3,846 sq. ft.
$590,000Active4 beds 4 baths3,846 sq. ft.13217 SW 9th Street, Yukon, OK 73099
MLS# 1185265Listed by: KELLER WILLIAMS REALTY ELITE - New
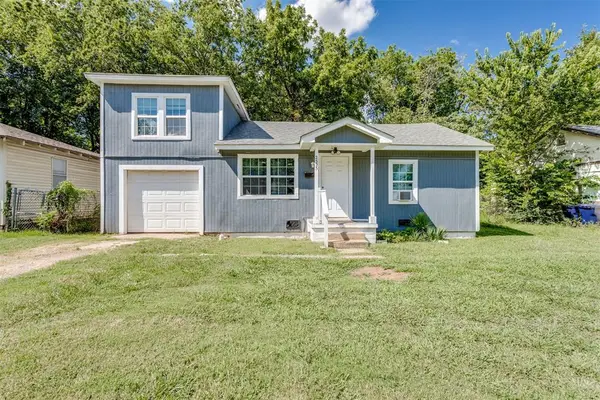 $127,900Active3 beds 1 baths1,240 sq. ft.
$127,900Active3 beds 1 baths1,240 sq. ft.2525 NE 13th Street, Oklahoma City, OK 73117
MLS# 1185449Listed by: PCG REALTY - New
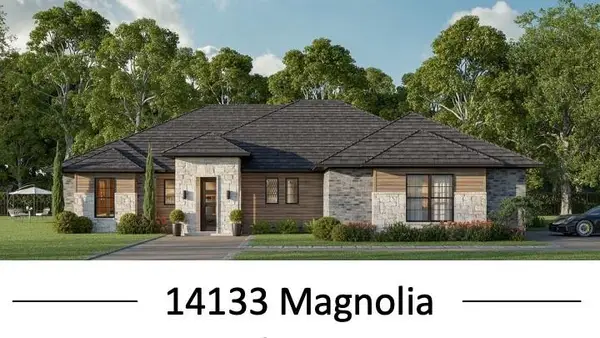 $669,900Active4 beds 3 baths2,665 sq. ft.
$669,900Active4 beds 3 baths2,665 sq. ft.14133 Magnolia Lane, Jones, OK 73049
MLS# 1185702Listed by: RE/MAX AT HOME - New
 $225,000Active3 beds 2 baths1,368 sq. ft.
$225,000Active3 beds 2 baths1,368 sq. ft.5501 N Roff Avenue, Oklahoma City, OK 73112
MLS# 1185836Listed by: KELLER WILLIAMS REALTY ELITE - New
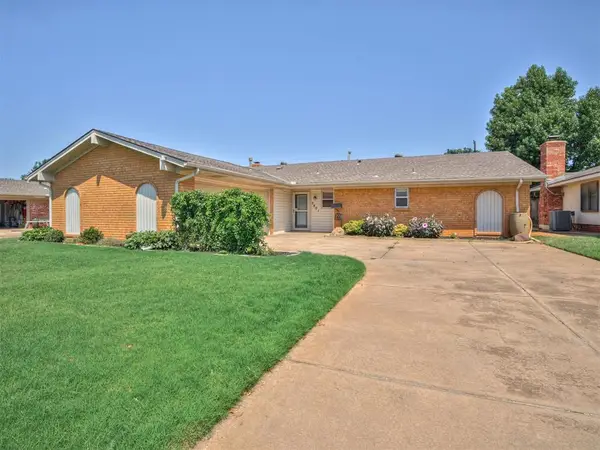 $220,000Active4 beds 2 baths2,222 sq. ft.
$220,000Active4 beds 2 baths2,222 sq. ft.5801 NW 86th Street, Oklahoma City, OK 73132
MLS# 1185954Listed by: KELLER WILLIAMS REALTY ELITE - New
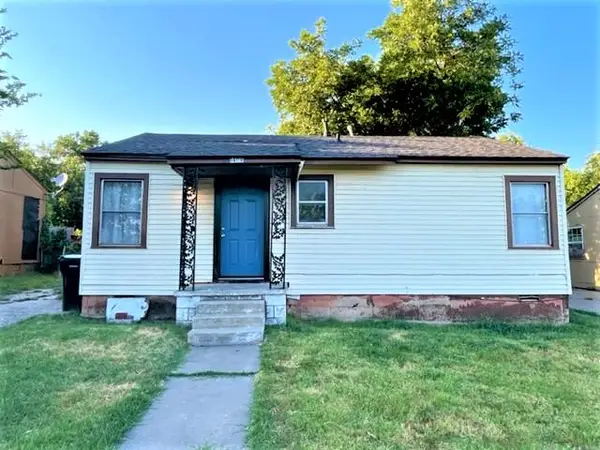 $93,000Active3 beds 1 baths906 sq. ft.
$93,000Active3 beds 1 baths906 sq. ft.1409 SW 13 Street, Oklahoma City, OK 73108
MLS# 1185955Listed by: PRIME REALTY INC.
