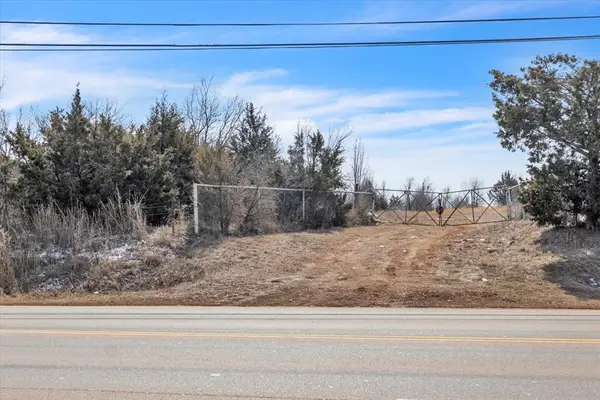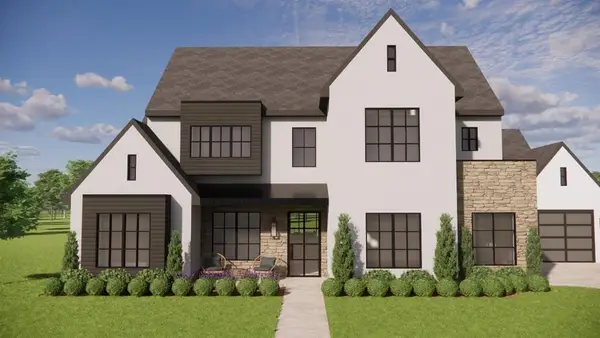5824 N Terry Avenue, Oklahoma City, OK 73111
Local realty services provided by:Better Homes and Gardens Real Estate The Platinum Collective
Listed by: shia sumpter
Office: exp realty, llc.
MLS#:1184765
Source:OK_OKC
5824 N Terry Avenue,Oklahoma City, OK 73111
$159,000
- 3 Beds
- 3 Baths
- 1,200 sq. ft.
- Single family
- Active
Price summary
- Price:$159,000
- Price per sq. ft.:$132.5
About this home
**New Price Adjustment ** Don’t miss an incredible opportunity to invest in Oklahoma City’s highly desirable Adventure District. Whether you’re an investor searching for a strong rental property or a buyer looking for a home you can make your own, this hidden gem offers both value and potential.
Situated on a spacious corner lot, this home features three comfortable bedrooms, including a Jack-and-Jill bathroom shared between two. The garage has been thoughtfully converted into a large second living area with an additional bath, creating the perfect flex space for a game room, office, guest suite, or media room. (575 sf MOL finished conversion not included in county assessor’s recorded square footage.)
Updates already in place include wood flooring, an updated kitchen, and a refreshed main bathroom, providing a great foundation to build upon. With its flexible floor plan, generous layout, and inviting spaces, this home is ready for your finishing touches.
Located within the sought-after Millwood School District and just minutes from shopping, dining, entertainment, and all major interstates, this property combines convenience with opportunity.
At this new price, it won’t last long—schedule your showing today! *Buyer to verify all information.*
Contact an agent
Home facts
- Year built:1961
- Listing ID #:1184765
- Added:89 day(s) ago
- Updated:November 12, 2025 at 01:34 PM
Rooms and interior
- Bedrooms:3
- Total bathrooms:3
- Full bathrooms:2
- Half bathrooms:1
- Living area:1,200 sq. ft.
Heating and cooling
- Cooling:Central Electric
- Heating:Central Gas
Structure and exterior
- Roof:Composition
- Year built:1961
- Building area:1,200 sq. ft.
- Lot area:0.22 Acres
Schools
- High school:Millwood HS
- Middle school:Millwood MS
- Elementary school:Millwood ES
Utilities
- Water:Public
Finances and disclosures
- Price:$159,000
- Price per sq. ft.:$132.5
New listings near 5824 N Terry Avenue
- New
 $599,000Active4 beds 2 baths2,842 sq. ft.
$599,000Active4 beds 2 baths2,842 sq. ft.3700 Hunter Glen Drive, Oklahoma City, OK 73179
MLS# 1201087Listed by: ALWAYS REAL ESTATE - New
 $650,000Active4 beds 4 baths2,362 sq. ft.
$650,000Active4 beds 4 baths2,362 sq. ft.1728 NW 13th Street, Oklahoma City, OK 73106
MLS# 1201109Listed by: COPPER CREEK REAL ESTATE - New
 $512,000Active4 beds 3 baths2,686 sq. ft.
$512,000Active4 beds 3 baths2,686 sq. ft.5705 Tiger Stone Drive, Mustang, OK 73064
MLS# 1201135Listed by: BROKERAGE 405 - New
 $315,000Active3 beds 2 baths1,954 sq. ft.
$315,000Active3 beds 2 baths1,954 sq. ft.2913 SW 102nd Street, Oklahoma City, OK 73159
MLS# 1201150Listed by: COLDWELL BANKER SELECT - New
 $225,000Active3 beds 2 baths2,055 sq. ft.
$225,000Active3 beds 2 baths2,055 sq. ft.5400 Ryan Drive, Oklahoma City, OK 73135
MLS# 1201139Listed by: KELLER WILLIAMS REALTY ELITE - New
 $225,000Active3 beds 2 baths1,460 sq. ft.
$225,000Active3 beds 2 baths1,460 sq. ft.12009 Jude Way, Yukon, OK 73099
MLS# 1201149Listed by: HAMILWOOD REAL ESTATE - Open Sun, 2 to 4pmNew
 $355,000Active3 beds 2 baths1,318 sq. ft.
$355,000Active3 beds 2 baths1,318 sq. ft.912 NW 22nd Street, Oklahoma City, OK 73106
MLS# 1200088Listed by: KELLER WILLIAMS CENTRAL OK ED - New
 $75,000Active2 beds 1 baths940 sq. ft.
$75,000Active2 beds 1 baths940 sq. ft.635 SE 21st Street, Oklahoma City, OK 73129
MLS# 1201145Listed by: LRE REALTY LLC  $900,000Active8.62 Acres
$900,000Active8.62 Acres620 E Wilshire Boulevard, Oklahoma City, OK 73105
MLS# 1191805Listed by: ELLUM REALTY FIRM $1,890,200Pending5 beds 5 baths4,515 sq. ft.
$1,890,200Pending5 beds 5 baths4,515 sq. ft.14617 St Maurice Drive, Oklahoma City, OK 73142
MLS# 1200903Listed by: STETSON BENTLEY
