222 NE 14th Street, Oklahoma City, OK 73104
Local realty services provided by:Better Homes and Gardens Real Estate The Platinum Collective
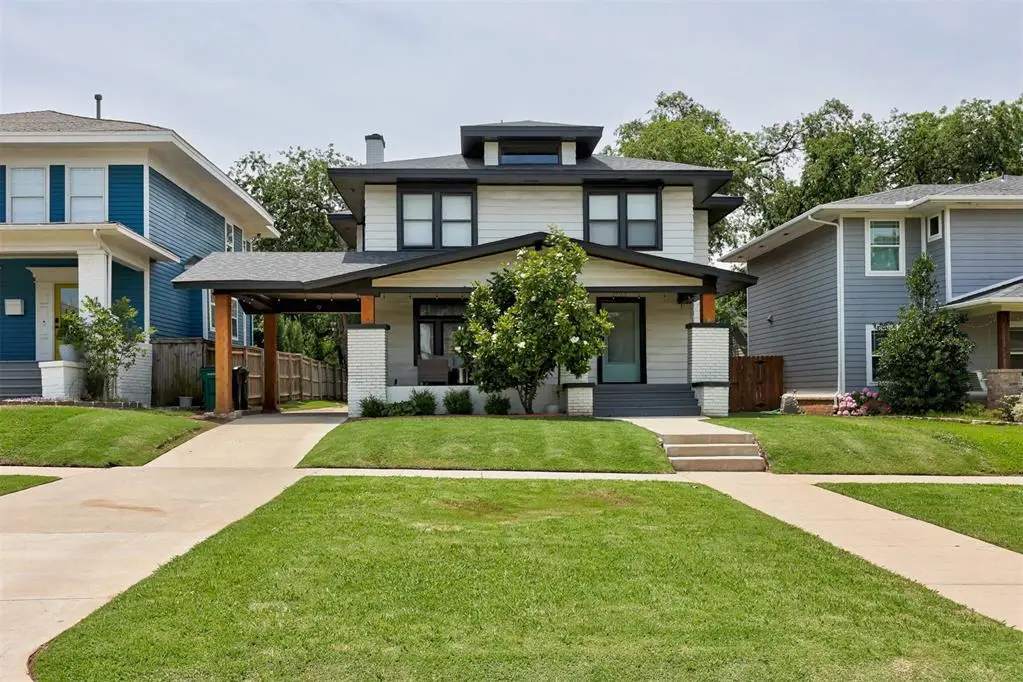
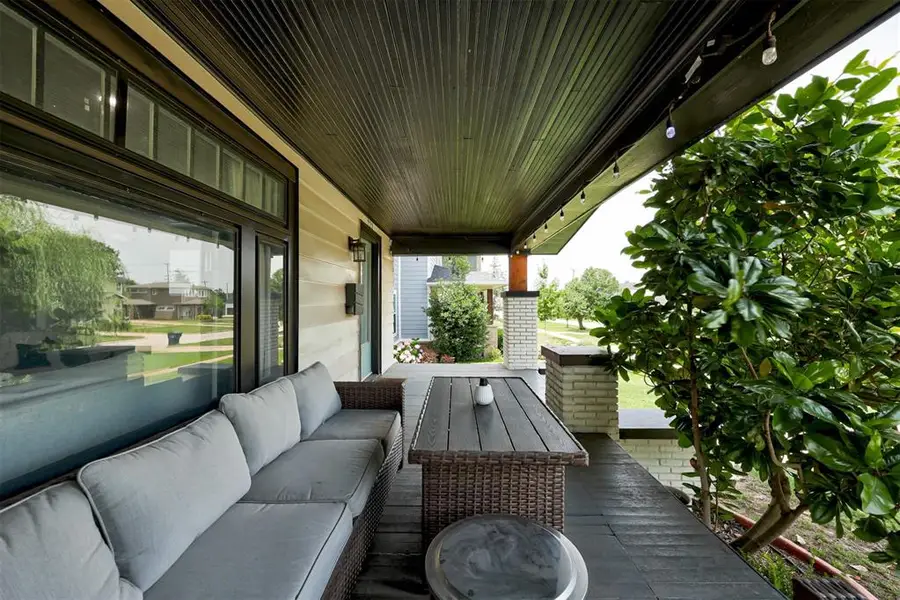
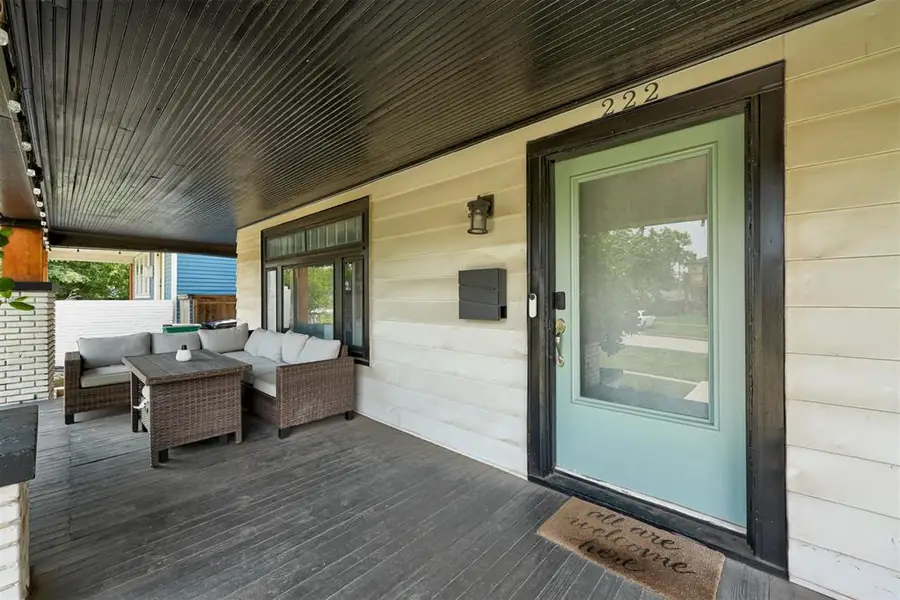
Listed by:ashley alvarado
Office:modern abode realty
MLS#:1175346
Source:OK_OKC
222 NE 14th Street,Oklahoma City, OK 73104
$450,000
- 4 Beds
- 3 Baths
- 2,304 sq. ft.
- Single family
- Pending
Price summary
- Price:$450,000
- Price per sq. ft.:$195.31
About this home
Come take a look at this classic 1910 stunner. Its the perfect blend of historical charm and modern day luxury. As you enter you will notice the exquisite wood floors, open layout and spacious living room. As you pass through the dining room, you will see a sitting room with stunning windows, and plenty of natural light which would be a perfect study or spot for your favorite plants. The fully remodeled kitchen is filled with plenty of storage, granite counters, and stainless steel appliances. Rounding out the downstairs is a butler pantry, powder bath and laundry room, as well as access to the basement which is a great storm shelter. Upstairs you will find all 4 bedrooms and 2 bathrooms. The primary bedroom has large walk in closet and gorgeous ensuite bath. Don't forget to take a peak at the spacious backyard with extended deck. This house is close to OU Health Science center, State Capitol, Broadway extension, downtown and all the fun places you need to be. Come check it out in person, you wont want to leave. HVAC 2022, new drain lines & sump pump. NO HOA
Contact an agent
Home facts
- Year built:1910
- Listing Id #:1175346
- Added:62 day(s) ago
- Updated:August 08, 2025 at 07:27 AM
Rooms and interior
- Bedrooms:4
- Total bathrooms:3
- Full bathrooms:2
- Half bathrooms:1
- Living area:2,304 sq. ft.
Heating and cooling
- Cooling:Central Electric
- Heating:Central Gas
Structure and exterior
- Roof:Composition
- Year built:1910
- Building area:2,304 sq. ft.
- Lot area:0.18 Acres
Schools
- High school:Classen HS Of Advanced Studies
- Middle school:Classen MS Of Advanced Studies
- Elementary school:Wilson ES
Finances and disclosures
- Price:$450,000
- Price per sq. ft.:$195.31
New listings near 222 NE 14th Street
- New
 $995,000Active4 beds 3 baths4,214 sq. ft.
$995,000Active4 beds 3 baths4,214 sq. ft.7400 Aurelia Road, Oklahoma City, OK 73121
MLS# 1181455Listed by: BAILEE & CO. REAL ESTATE - New
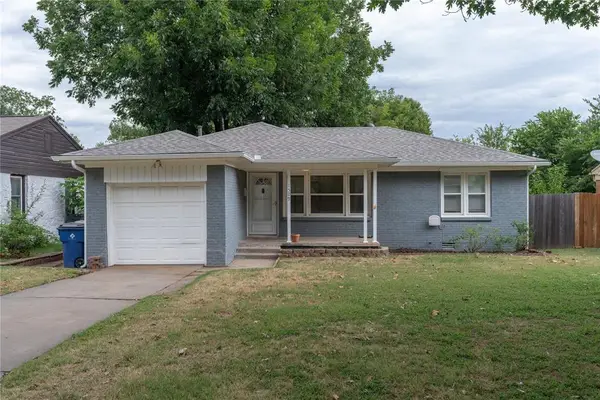 $175,000Active2 beds 1 baths931 sq. ft.
$175,000Active2 beds 1 baths931 sq. ft.1509 Downing Street, Oklahoma City, OK 73120
MLS# 1185636Listed by: LRE REALTY LLC - New
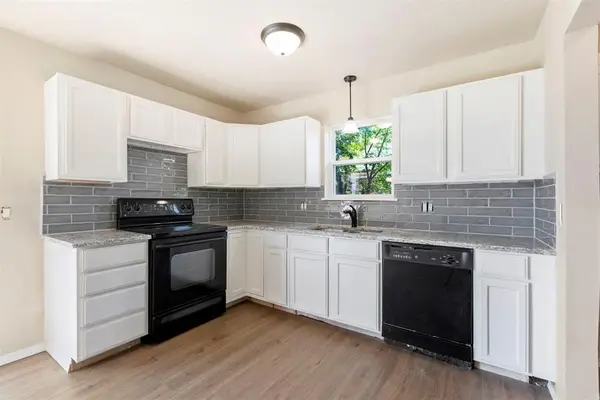 $182,500Active3 beds 2 baths1,076 sq. ft.
$182,500Active3 beds 2 baths1,076 sq. ft.13925 N Everest Avenue, Edmond, OK 73013
MLS# 1185690Listed by: STETSON BENTLEY - New
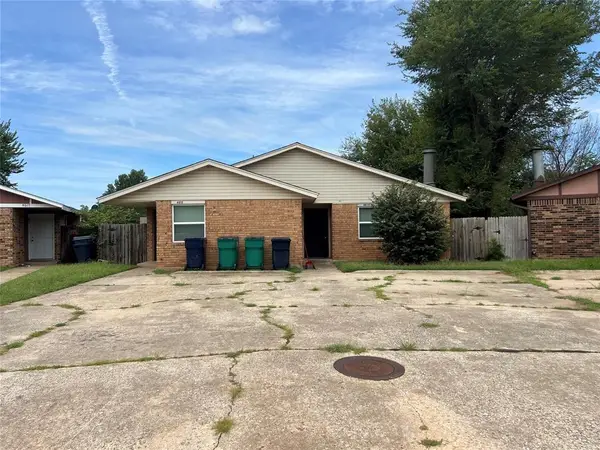 $169,000Active5 beds 4 baths1,905 sq. ft.
$169,000Active5 beds 4 baths1,905 sq. ft.4615 N Creek Ct Court, Oklahoma City, OK 73135
MLS# 1185725Listed by: MCGRAW DAVISSON STEWART LLC - New
 $446,340Active4 beds 3 baths2,300 sq. ft.
$446,340Active4 beds 3 baths2,300 sq. ft.9320 NW 116th Street, Yukon, OK 73099
MLS# 1185933Listed by: PREMIUM PROP, LLC - New
 $225,000Active3 beds 3 baths1,373 sq. ft.
$225,000Active3 beds 3 baths1,373 sq. ft.3312 Hondo Terrace, Yukon, OK 73099
MLS# 1185244Listed by: REDFIN - New
 $370,269Active4 beds 2 baths1,968 sq. ft.
$370,269Active4 beds 2 baths1,968 sq. ft.116 NW 31st Street, Oklahoma City, OK 73118
MLS# 1185298Listed by: REDFIN - New
 $315,000Active3 beds 3 baths2,315 sq. ft.
$315,000Active3 beds 3 baths2,315 sq. ft.2332 NW 112th Terrace, Oklahoma City, OK 73120
MLS# 1185824Listed by: KELLER WILLIAMS CENTRAL OK ED - New
 $249,500Active4 beds 2 baths1,855 sq. ft.
$249,500Active4 beds 2 baths1,855 sq. ft.5401 SE 81st Terrace, Oklahoma City, OK 73135
MLS# 1185914Listed by: TRINITY PROPERTIES - New
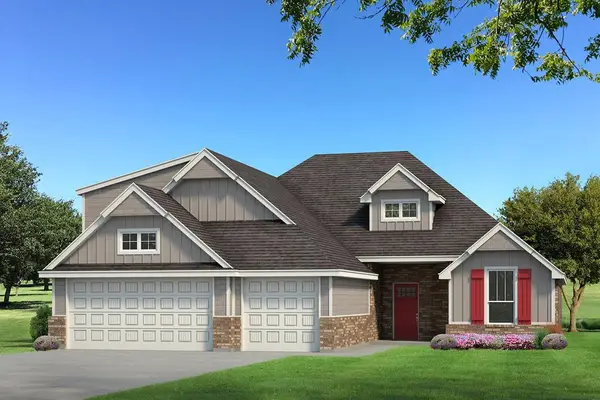 $439,340Active4 beds 3 baths2,250 sq. ft.
$439,340Active4 beds 3 baths2,250 sq. ft.9321 NW 115th Terrace, Yukon, OK 73099
MLS# 1185923Listed by: PREMIUM PROP, LLC

