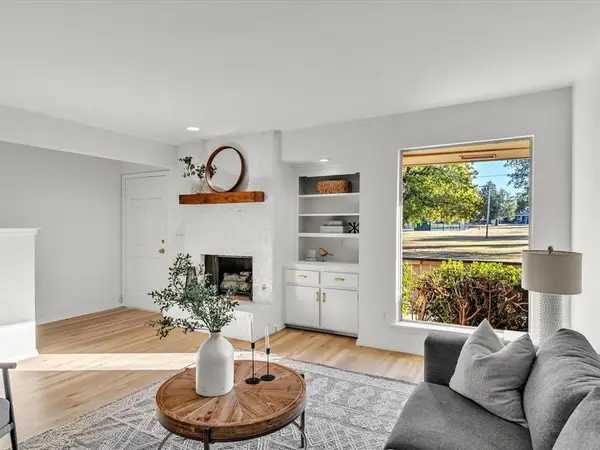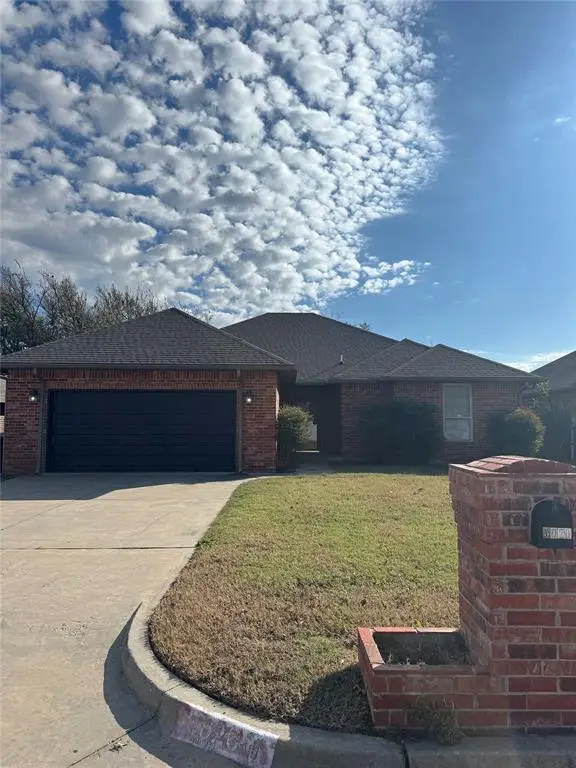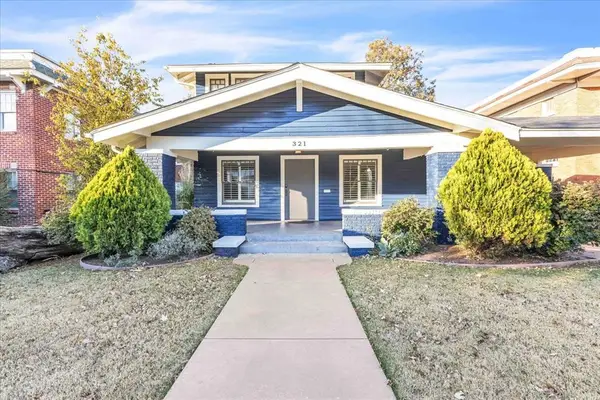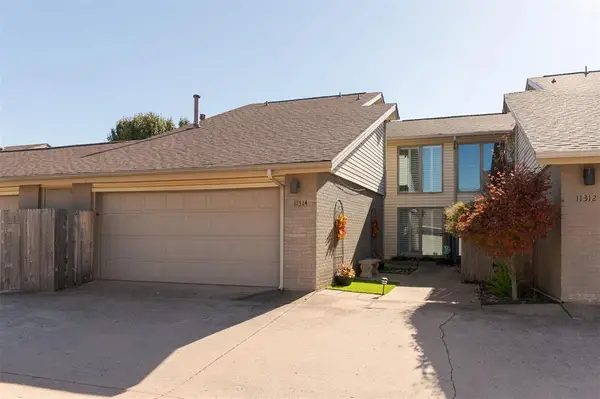2233 Churchill Way, Oklahoma City, OK 73120
Local realty services provided by:Better Homes and Gardens Real Estate The Platinum Collective
Listed by: john t kerley jr
Office: paragon realty llc.
MLS#:1197658
Source:OK_OKC
2233 Churchill Way,Oklahoma City, OK 73120
$129,500
- 2 Beds
- 1 Baths
- 750 sq. ft.
- Single family
- Active
Price summary
- Price:$129,500
- Price per sq. ft.:$172.67
About this home
Welcome to 2233 Churchill Way in The Village, Oklahoma City—a charming 2-bedroom, 1-bathroom home offering 750 sq ft of cozy living space. Built in 1951, this traditional brick home sits on a 0.15-acre lot, providing a comfortable and affordable option in a sought-after neighborhood. The splendid kitchen and restored hardwood floors keep the midcenturty charm in place for you to have a stellar home! Inside, you'll find a functional layout with tile flooring throughout, a spacious living area, and a kitchen equipped with all the essentials. The home features a recent roof (2024), recent central heating and air, ensuring comfort during cooler months. Electrical panel recently updated and city water line replaced as well! Located in The Village, residents enjoy access to Ridgeview Elementary School, John Marshall Middle School, and John Marshall High School. The neighborhood is known for its friendly community and convenient amenities. This home presents a wonderful opportunity for first-time buyers or investors looking to add to their portfolio. Don't miss out—schedule a viewing today!
Contact an agent
Home facts
- Year built:1951
- Listing ID #:1197658
- Added:1 day(s) ago
- Updated:November 15, 2025 at 09:13 PM
Rooms and interior
- Bedrooms:2
- Total bathrooms:1
- Full bathrooms:1
- Living area:750 sq. ft.
Heating and cooling
- Cooling:Central Electric
- Heating:Central Gas
Structure and exterior
- Roof:Composition
- Year built:1951
- Building area:750 sq. ft.
- Lot area:0.14 Acres
Schools
- High school:John Marshall HS
- Middle school:John Marshall MS
- Elementary school:Ridgeview ES
Utilities
- Water:Public
Finances and disclosures
- Price:$129,500
- Price per sq. ft.:$172.67
New listings near 2233 Churchill Way
- New
 $169,500Active2 beds 2 baths1,538 sq. ft.
$169,500Active2 beds 2 baths1,538 sq. ft.10125 N Pennsylvania Avenue #2, Oklahoma City, OK 73120
MLS# 1201725Listed by: COLLECTION 7 REALTY - New
 $447,000Active3 beds 3 baths2,799 sq. ft.
$447,000Active3 beds 3 baths2,799 sq. ft.4048 Spyglass Road, Oklahoma City, OK 73120
MLS# 1201711Listed by: MCGRAW REALTORS (BO)  $218,000Pending3 beds 2 baths1,779 sq. ft.
$218,000Pending3 beds 2 baths1,779 sq. ft.5020 Cinder Drive, Oklahoma City, OK 73135
MLS# 1201707Listed by: ACCESS REAL ESTATE LLC- Open Sun, 2 to 4pmNew
 $319,900Active3 beds 2 baths1,725 sq. ft.
$319,900Active3 beds 2 baths1,725 sq. ft.18701 Maidstone Lane, Edmond, OK 73012
MLS# 1201584Listed by: BOLD REAL ESTATE, LLC - Open Sun, 2 to 4pmNew
 $520,000Active3 beds 3 baths1,807 sq. ft.
$520,000Active3 beds 3 baths1,807 sq. ft.321 NW 22nd Street, Oklahoma City, OK 73103
MLS# 1201715Listed by: COPPER CREEK REAL ESTATE - New
 $345,000Active4 beds 2 baths2,309 sq. ft.
$345,000Active4 beds 2 baths2,309 sq. ft.9012 NW 85th Street, Yukon, OK 73099
MLS# 1201504Listed by: WHITTINGTON REALTY - New
 $185,000Active3 beds 2 baths1,591 sq. ft.
$185,000Active3 beds 2 baths1,591 sq. ft.17321 Cedarwood Drive, Edmond, OK 73012
MLS# 1201580Listed by: APPLE REALTY, LLC - Open Sun, 2 to 4pmNew
 $279,000Active3 beds 2 baths1,584 sq. ft.
$279,000Active3 beds 2 baths1,584 sq. ft.121 SW 148th Street, Moore, OK 73170
MLS# 1201709Listed by: EXP REALTY, LLC BO - Open Sun, 2 to 4pmNew
 $249,000Active3 beds 3 baths2,130 sq. ft.
$249,000Active3 beds 3 baths2,130 sq. ft.11314 Benttree Circle, Oklahoma City, OK 73120
MLS# 1201326Listed by: KELLER WILLIAMS REALTY ELITE
