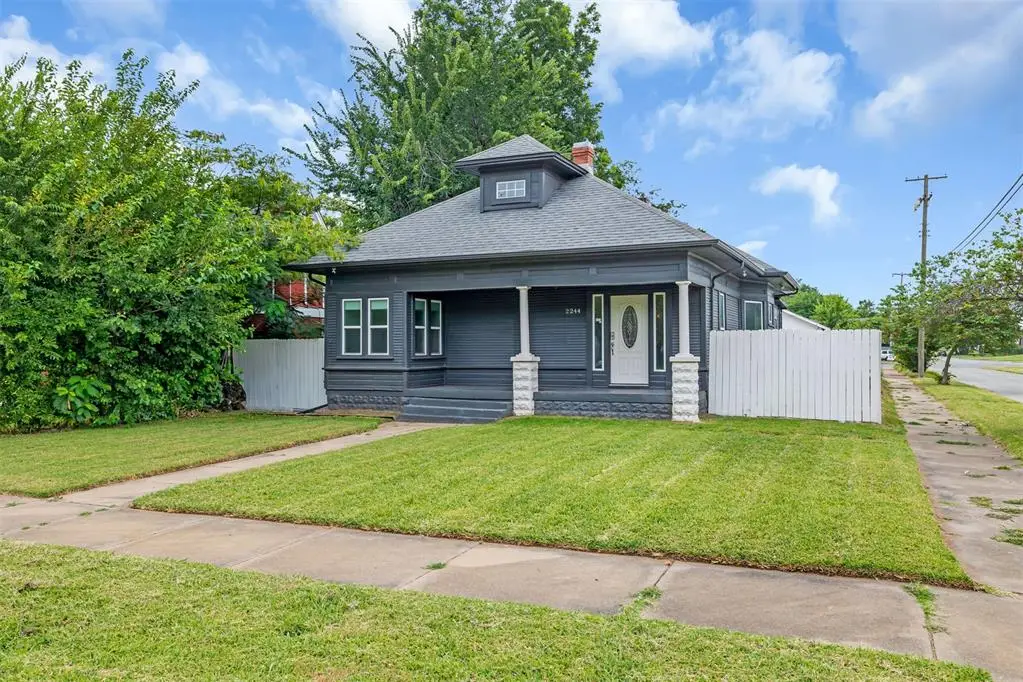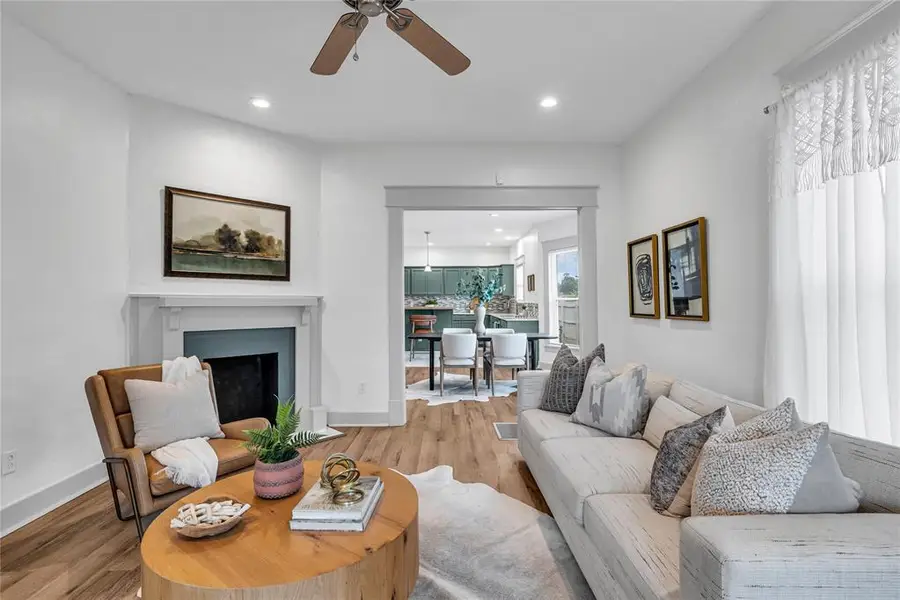2244 NW 13th Street, Oklahoma City, OK 73107
Local realty services provided by:Better Homes and Gardens Real Estate Paramount



Listed by:virginia mcalpin
Office:game changer real estate
MLS#:1184235
Source:OK_OKC
2244 NW 13th Street,Oklahoma City, OK 73107
$241,500
- 3 Beds
- 2 Baths
- 1,496 sq. ft.
- Single family
- Pending
Price summary
- Price:$241,500
- Price per sq. ft.:$161.43
About this home
Welcome to this beautifully updated home nestled in one of OKC’s most vibrant and artistic neighborhoods—the Plaza District! Originally taken down to the studs in 2017 and thoughtfully remodeled again in 2025, this 3-bedroom, 2-full-bath stunner blends timeless charm with fresh, modern finishes.
Step inside and fall in love with the light-filled, open-concept living space, where every detail has been carefully curated—from the gleaming new floors to the designer kitchen with quartz countertops and stainless steel appliances. The two full bathrooms have been completely updated with sleek tilework and contemporary fixtures, offering both style and function.
Beyond the gorgeous interiors, you’ll appreciate the unbeatable location. Just blocks from OKC’s best local restaurants, coffee shops, nightlife, and art galleries, this home is perfect for those who crave culture and convenience.
Whether you’re relaxing on the front porch or entertaining in the private backyard, you’ll feel right at home in this one-of-a-kind property.
Don’t miss your chance to own a move-in ready, character-filled home in one of Oklahoma City’s most sought-after districts!
Contact an agent
Home facts
- Year built:1926
- Listing Id #:1184235
- Added:9 day(s) ago
- Updated:August 13, 2025 at 07:30 AM
Rooms and interior
- Bedrooms:3
- Total bathrooms:2
- Full bathrooms:2
- Living area:1,496 sq. ft.
Heating and cooling
- Cooling:Central Electric
- Heating:Central Gas
Structure and exterior
- Roof:Composition
- Year built:1926
- Building area:1,496 sq. ft.
- Lot area:0.16 Acres
Schools
- High school:Northwest Classen HS
- Middle school:Taft MS
- Elementary school:Hawthorne ES
Utilities
- Water:Public
Finances and disclosures
- Price:$241,500
- Price per sq. ft.:$161.43
New listings near 2244 NW 13th Street
- New
 $479,000Active4 beds 4 baths3,036 sq. ft.
$479,000Active4 beds 4 baths3,036 sq. ft.9708 Castle Road, Oklahoma City, OK 73162
MLS# 1184924Listed by: STETSON BENTLEY - New
 $85,000Active2 beds 1 baths824 sq. ft.
$85,000Active2 beds 1 baths824 sq. ft.920 SW 26th Street, Oklahoma City, OK 73109
MLS# 1185026Listed by: METRO FIRST REALTY GROUP - New
 $315,000Active4 beds 2 baths1,849 sq. ft.
$315,000Active4 beds 2 baths1,849 sq. ft.19204 Canyon Creek Place, Edmond, OK 73012
MLS# 1185176Listed by: KELLER WILLIAMS REALTY ELITE - Open Sun, 2 to 4pmNew
 $382,000Active3 beds 3 baths2,289 sq. ft.
$382,000Active3 beds 3 baths2,289 sq. ft.11416 Fairways Avenue, Yukon, OK 73099
MLS# 1185423Listed by: TRINITY PROPERTIES - New
 $214,900Active3 beds 2 baths1,315 sq. ft.
$214,900Active3 beds 2 baths1,315 sq. ft.3205 SW 86th Street, Oklahoma City, OK 73159
MLS# 1185782Listed by: FORGE REALTY GROUP - New
 $420,900Active3 beds 3 baths2,095 sq. ft.
$420,900Active3 beds 3 baths2,095 sq. ft.209 Sage Brush Way, Edmond, OK 73025
MLS# 1185878Listed by: AUTHENTIC REAL ESTATE GROUP - New
 $289,900Active3 beds 2 baths2,135 sq. ft.
$289,900Active3 beds 2 baths2,135 sq. ft.1312 SW 112th Place, Oklahoma City, OK 73170
MLS# 1184069Listed by: CENTURY 21 JUDGE FITE COMPANY - New
 $325,000Active3 beds 2 baths1,550 sq. ft.
$325,000Active3 beds 2 baths1,550 sq. ft.9304 NW 89th Street, Yukon, OK 73099
MLS# 1185285Listed by: EXP REALTY, LLC - New
 $230,000Active3 beds 2 baths1,509 sq. ft.
$230,000Active3 beds 2 baths1,509 sq. ft.7920 NW 82nd Street, Oklahoma City, OK 73132
MLS# 1185597Listed by: SALT REAL ESTATE INC - New
 $1,200,000Active0.93 Acres
$1,200,000Active0.93 Acres1004 NW 79th Street, Oklahoma City, OK 73114
MLS# 1185863Listed by: BLACKSTONE COMMERCIAL PROP ADV
