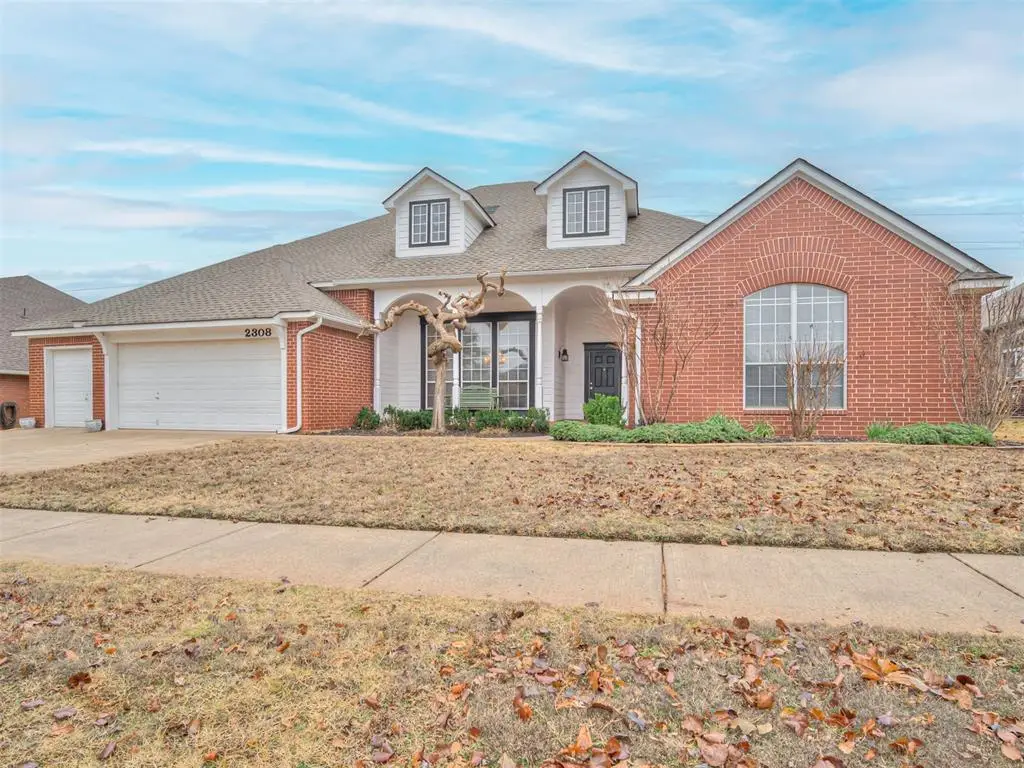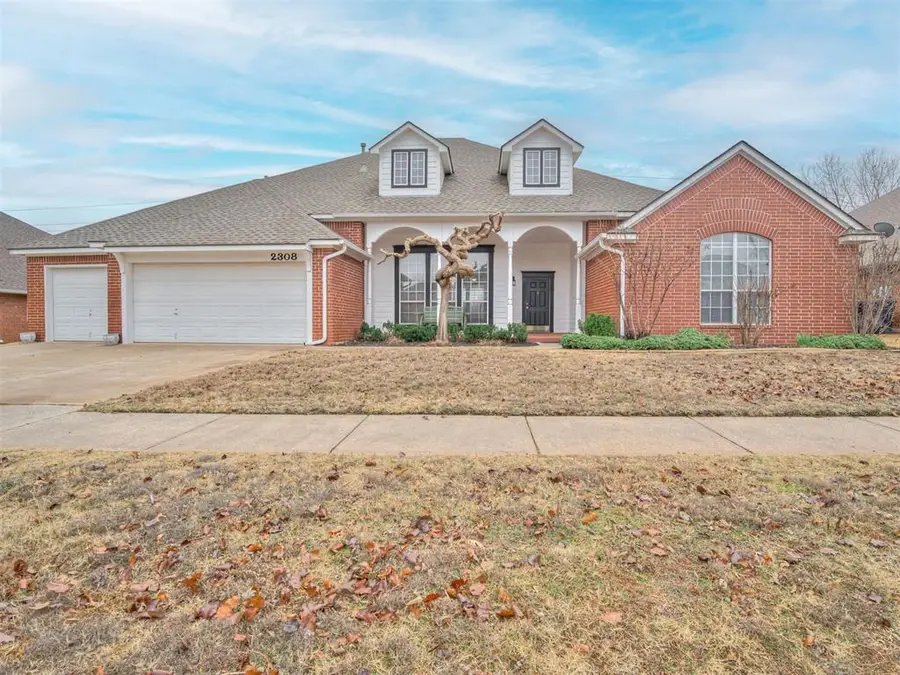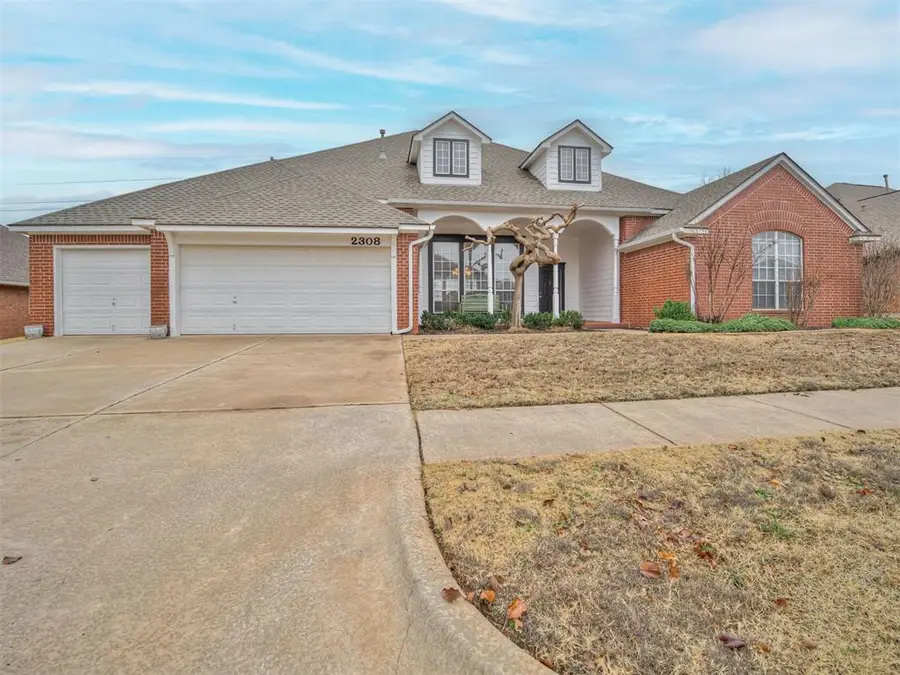2308 Renwick Avenue, Oklahoma City, OK 73128
Local realty services provided by:Better Homes and Gardens Real Estate Paramount



Listed by:alysa starnes
Office:lime realty
MLS#:1149131
Source:OK_OKC
Price summary
- Price:$425,000
- Price per sq. ft.:$132.32
About this home
Motivated Seller offering carpet allowance with the right offer!!! Nestled in the serene Westbrooke Estates of Oklahoma City, 2308 Renwick Ave stands as a testament to timeless design and thoughtful living. Constructed in 1997, this expansive 3,212-square-foot residence offers a harmonious blend of comfort and elegance.
Upon entering, you're greeted by an open layout that seamlessly connects the living spaces, accentuated by vaulted ceilings that amplify the home's airy ambiance. The craftsmanship is evident in the beautiful cabinetry that adorns the kitchen, providing both functionality and a touch of sophistication.
The residence boasts four generously sized bedrooms and three full bathrooms, ensuring ample space for all. A unique mother-in-law wing layout offers versatility, catering to diverse living arrangements or providing a private retreat for visitors.
Beyond the interiors, the property is equipped with practical amenities designed for peace of mind and convenience. A storm shelter stands ready to offer protection during Oklahoma's unpredictable weather, while two sheds provide additional storage or workspace for hobbies and projects.
The outdoor space is complemented by a well-maintained lawn, perfect for relaxation or entertaining. The home's brick exterior not only adds to its aesthetic appeal but also speaks to its enduring quality.
Situated on a 0.30-acre lot, the property offers a sense of community with wonderful neighbors, enhancing the overall living experience. Its location within the Mustang School District ensures access to reputable educational institutions, making it an ideal choice.
This home is more than just a residence; it's a place where memories are made, offering a blend of luxury, comfort, and practicality in the heart of Oklahoma City.
Contact an agent
Home facts
- Year built:1997
- Listing Id #:1149131
- Added:223 day(s) ago
- Updated:August 08, 2025 at 07:27 AM
Rooms and interior
- Bedrooms:4
- Total bathrooms:3
- Full bathrooms:3
- Living area:3,212 sq. ft.
Heating and cooling
- Cooling:Central Electric
- Heating:Central Gas
Structure and exterior
- Roof:Composition
- Year built:1997
- Building area:3,212 sq. ft.
- Lot area:0.3 Acres
Schools
- High school:Mustang HS
- Middle school:Mustang North MS
- Elementary school:Mustang Valley ES
Finances and disclosures
- Price:$425,000
- Price per sq. ft.:$132.32
New listings near 2308 Renwick Avenue
- New
 $479,000Active4 beds 4 baths3,036 sq. ft.
$479,000Active4 beds 4 baths3,036 sq. ft.9708 Castle Road, Oklahoma City, OK 73162
MLS# 1184924Listed by: STETSON BENTLEY - New
 $85,000Active2 beds 1 baths824 sq. ft.
$85,000Active2 beds 1 baths824 sq. ft.920 SW 26th Street, Oklahoma City, OK 73109
MLS# 1185026Listed by: METRO FIRST REALTY GROUP - New
 $315,000Active4 beds 2 baths1,849 sq. ft.
$315,000Active4 beds 2 baths1,849 sq. ft.19204 Canyon Creek Place, Edmond, OK 73012
MLS# 1185176Listed by: KELLER WILLIAMS REALTY ELITE - Open Sun, 2 to 4pmNew
 $382,000Active3 beds 3 baths2,289 sq. ft.
$382,000Active3 beds 3 baths2,289 sq. ft.11416 Fairways Avenue, Yukon, OK 73099
MLS# 1185423Listed by: TRINITY PROPERTIES - New
 $214,900Active3 beds 2 baths1,315 sq. ft.
$214,900Active3 beds 2 baths1,315 sq. ft.3205 SW 86th Street, Oklahoma City, OK 73159
MLS# 1185782Listed by: FORGE REALTY GROUP - New
 $420,900Active3 beds 3 baths2,095 sq. ft.
$420,900Active3 beds 3 baths2,095 sq. ft.209 Sage Brush Way, Edmond, OK 73025
MLS# 1185878Listed by: AUTHENTIC REAL ESTATE GROUP - New
 $289,900Active3 beds 2 baths2,135 sq. ft.
$289,900Active3 beds 2 baths2,135 sq. ft.1312 SW 112th Place, Oklahoma City, OK 73170
MLS# 1184069Listed by: CENTURY 21 JUDGE FITE COMPANY - New
 $325,000Active3 beds 2 baths1,550 sq. ft.
$325,000Active3 beds 2 baths1,550 sq. ft.9304 NW 89th Street, Yukon, OK 73099
MLS# 1185285Listed by: EXP REALTY, LLC - New
 $230,000Active3 beds 2 baths1,509 sq. ft.
$230,000Active3 beds 2 baths1,509 sq. ft.7920 NW 82nd Street, Oklahoma City, OK 73132
MLS# 1185597Listed by: SALT REAL ESTATE INC - New
 $1,200,000Active0.93 Acres
$1,200,000Active0.93 Acres1004 NW 79th Street, Oklahoma City, OK 73114
MLS# 1185863Listed by: BLACKSTONE COMMERCIAL PROP ADV
