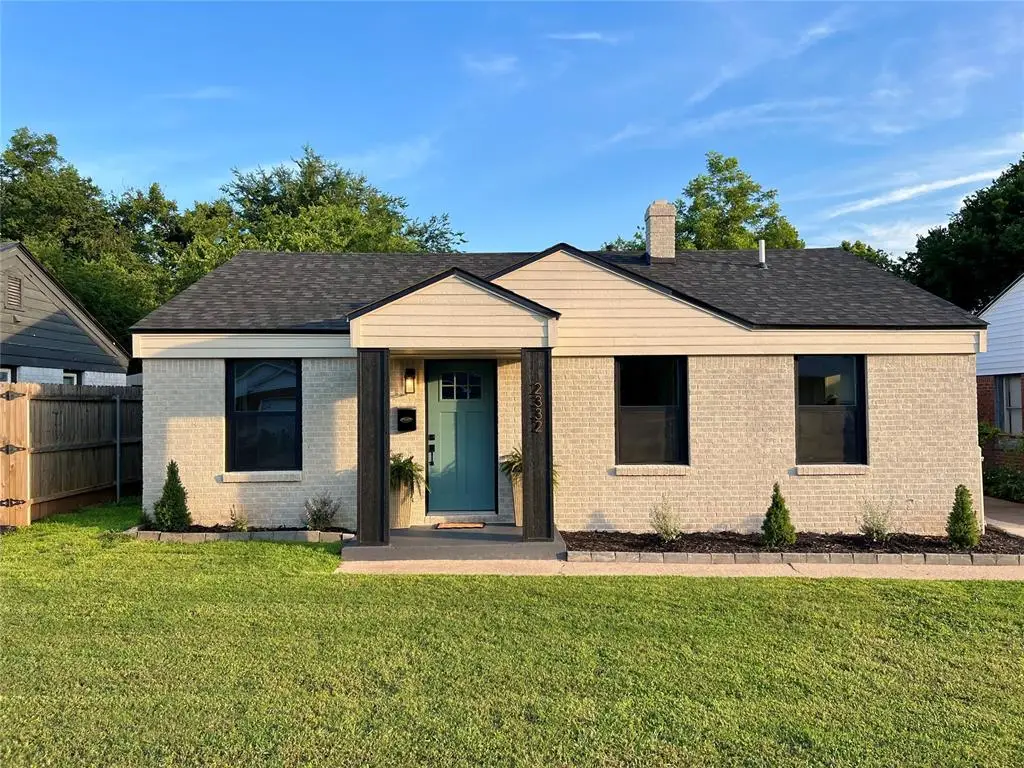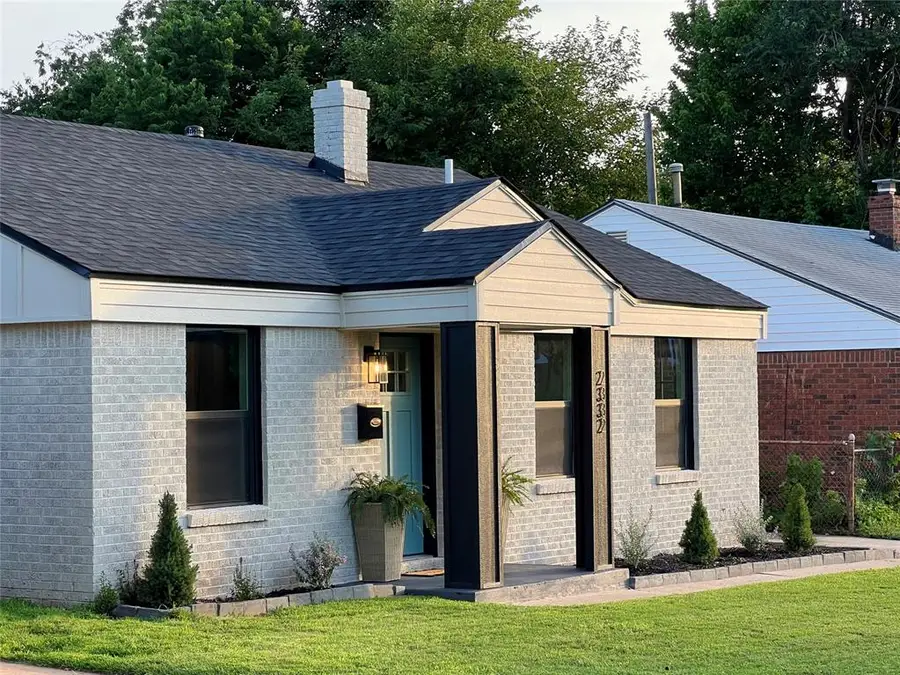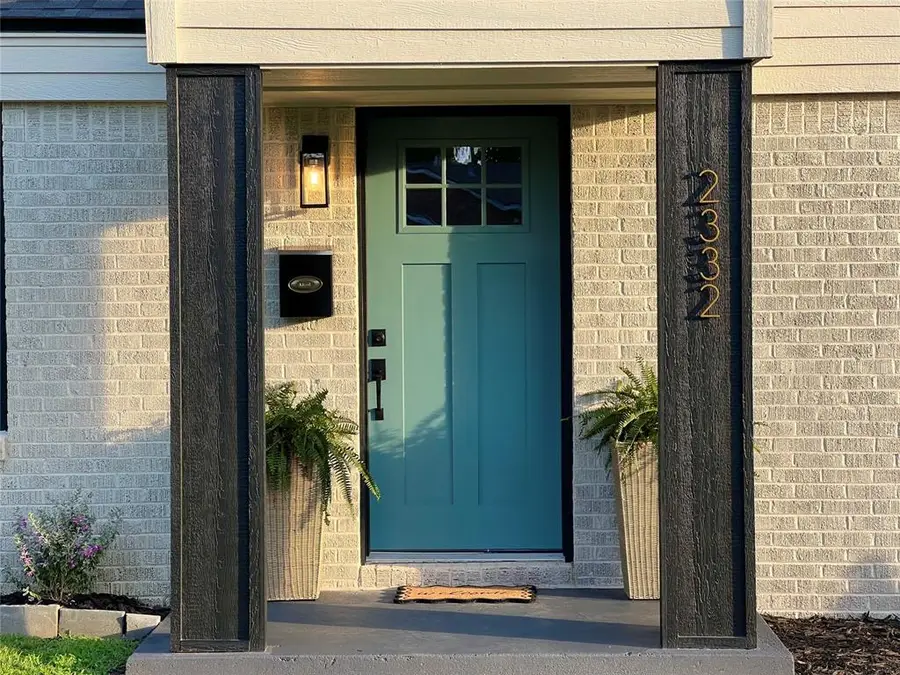2332 NW 31st Street, Oklahoma City, OK 73112
Local realty services provided by:Better Homes and Gardens Real Estate Paramount



Listed by:wougim birds
Office:epic real estate
MLS#:1175708
Source:OK_OKC
2332 NW 31st Street,Oklahoma City, OK 73112
$215,000
- 3 Beds
- 1 Baths
- 1,008 sq. ft.
- Single family
- Pending
Price summary
- Price:$215,000
- Price per sq. ft.:$213.29
About this home
This beautifully updated 3-bedroom, 1-bath home in the heart of Oklahoma City’s Urban Core offers 1,008 square feet of thoughtfully designed living space. The entire property has been remodeled from top to bottom, inside and out, with intentional design choices that maximize space and functionality.
The kitchen is a true focal point, featuring custom stained cabinetry, bright white quartz countertops, a dramatic marble style backsplash that runs to the ceiling, and brand new stainless steel appliances. Additional upgrades include all new energy-efficient windows, a new hot water tank, updated plumbing and electric, a new roof installed in 2024, and a brand new HVAC system added in spring 2025.
A detached garage building with a covered carport provides flexibility for parking, storage, or use as a studio or workshop. The landscaping has been intentionally designed to enhance the home's warm, inviting color palette and outdoor living potential.
Located within Oklahoma City Public Schools, this home is zoned for Cleveland Elementary which is an award-winning school known for academic excellence. This is your chance to own a turnkey, stylish home, ideally located with quick access to shopping, dining, and entertainment minutes from the Plaza District, Mayfair, and the new Oak development.
Contact an agent
Home facts
- Year built:1944
- Listing Id #:1175708
- Added:61 day(s) ago
- Updated:August 08, 2025 at 07:27 AM
Rooms and interior
- Bedrooms:3
- Total bathrooms:1
- Full bathrooms:1
- Living area:1,008 sq. ft.
Heating and cooling
- Cooling:Central Electric
- Heating:Central Gas
Structure and exterior
- Roof:Heavy Comp
- Year built:1944
- Building area:1,008 sq. ft.
- Lot area:0.16 Acres
Schools
- High school:Northwest Classen HS
- Middle school:Taft MS
- Elementary school:Cleveland ES
Utilities
- Water:Public
Finances and disclosures
- Price:$215,000
- Price per sq. ft.:$213.29
New listings near 2332 NW 31st Street
- New
 $479,000Active4 beds 4 baths3,036 sq. ft.
$479,000Active4 beds 4 baths3,036 sq. ft.9708 Castle Road, Oklahoma City, OK 73162
MLS# 1184924Listed by: STETSON BENTLEY - New
 $85,000Active2 beds 1 baths824 sq. ft.
$85,000Active2 beds 1 baths824 sq. ft.920 SW 26th Street, Oklahoma City, OK 73109
MLS# 1185026Listed by: METRO FIRST REALTY GROUP - New
 $315,000Active4 beds 2 baths1,849 sq. ft.
$315,000Active4 beds 2 baths1,849 sq. ft.19204 Canyon Creek Place, Edmond, OK 73012
MLS# 1185176Listed by: KELLER WILLIAMS REALTY ELITE - Open Sun, 2 to 4pmNew
 $382,000Active3 beds 3 baths2,289 sq. ft.
$382,000Active3 beds 3 baths2,289 sq. ft.11416 Fairways Avenue, Yukon, OK 73099
MLS# 1185423Listed by: TRINITY PROPERTIES - New
 $214,900Active3 beds 2 baths1,315 sq. ft.
$214,900Active3 beds 2 baths1,315 sq. ft.3205 SW 86th Street, Oklahoma City, OK 73159
MLS# 1185782Listed by: FORGE REALTY GROUP - New
 $420,900Active3 beds 3 baths2,095 sq. ft.
$420,900Active3 beds 3 baths2,095 sq. ft.209 Sage Brush Way, Edmond, OK 73025
MLS# 1185878Listed by: AUTHENTIC REAL ESTATE GROUP - New
 $289,900Active3 beds 2 baths2,135 sq. ft.
$289,900Active3 beds 2 baths2,135 sq. ft.1312 SW 112th Place, Oklahoma City, OK 73170
MLS# 1184069Listed by: CENTURY 21 JUDGE FITE COMPANY - New
 $325,000Active3 beds 2 baths1,550 sq. ft.
$325,000Active3 beds 2 baths1,550 sq. ft.9304 NW 89th Street, Yukon, OK 73099
MLS# 1185285Listed by: EXP REALTY, LLC - New
 $230,000Active3 beds 2 baths1,509 sq. ft.
$230,000Active3 beds 2 baths1,509 sq. ft.7920 NW 82nd Street, Oklahoma City, OK 73132
MLS# 1185597Listed by: SALT REAL ESTATE INC - New
 $1,200,000Active0.93 Acres
$1,200,000Active0.93 Acres1004 NW 79th Street, Oklahoma City, OK 73114
MLS# 1185863Listed by: BLACKSTONE COMMERCIAL PROP ADV
