2612 Chaucer Drive, Oklahoma City, OK 73120
Local realty services provided by:Better Homes and Gardens Real Estate The Platinum Collective
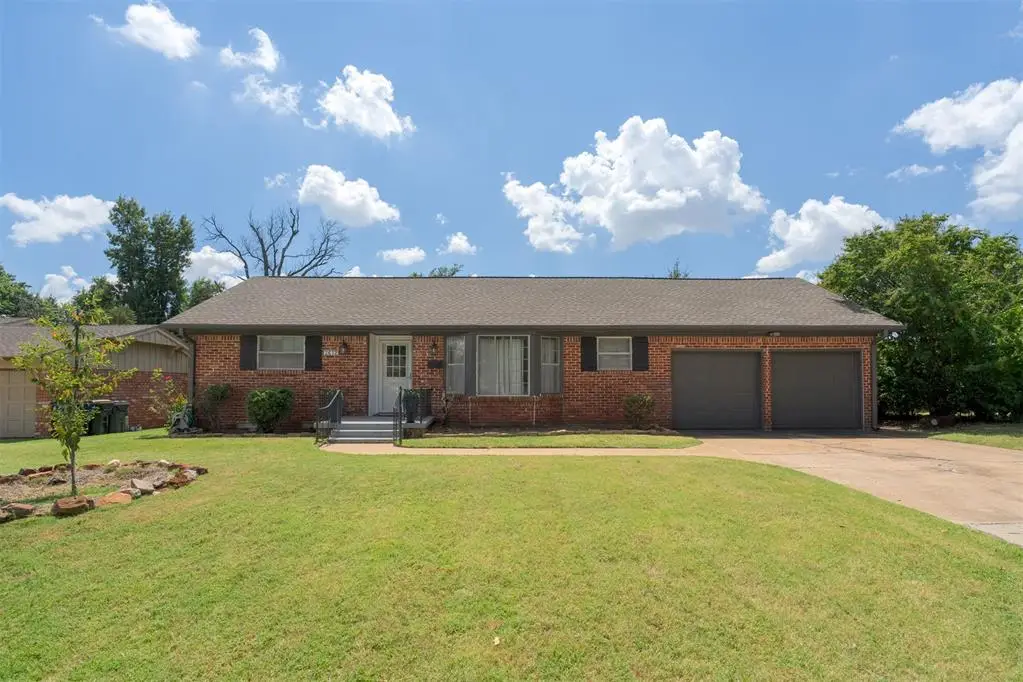
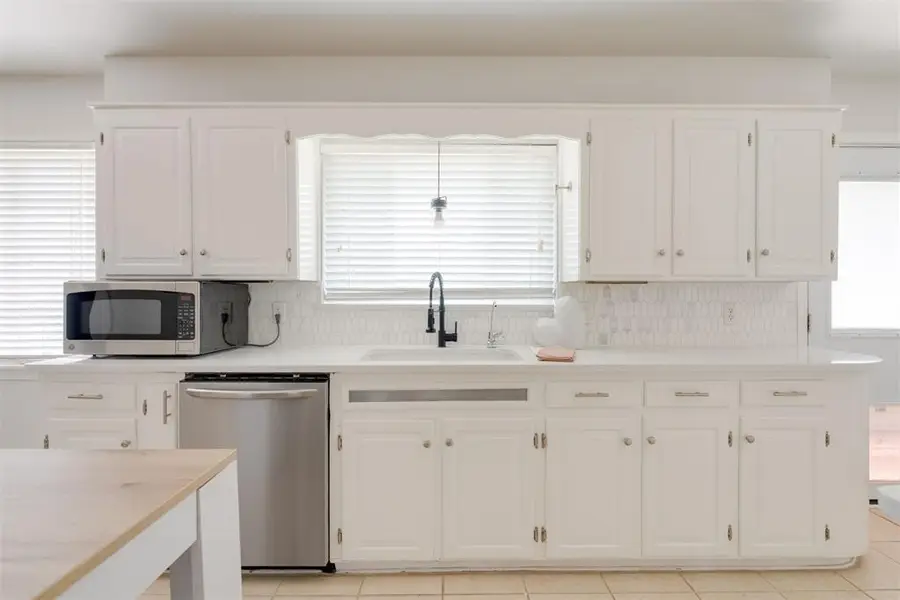
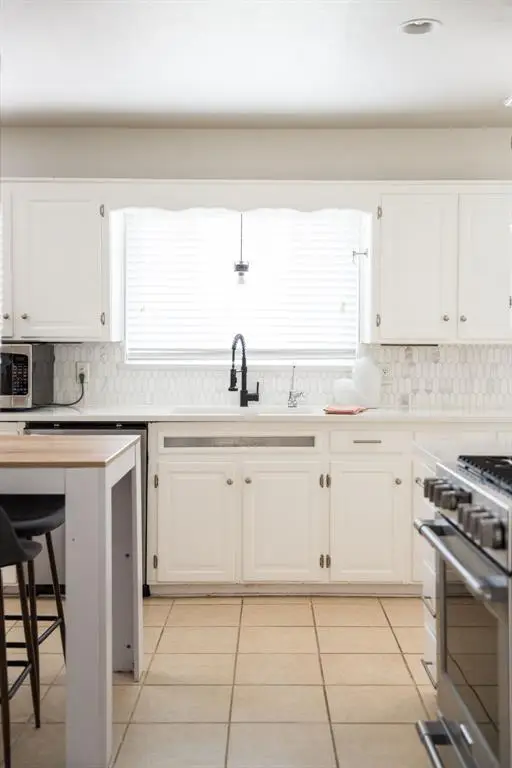
Listed by:laura lechtenberg
Office:keller williams realty elite
MLS#:1187264
Source:OK_OKC
2612 Chaucer Drive,Oklahoma City, OK 73120
$260,000
- 3 Beds
- 2 Baths
- 1,398 sq. ft.
- Single family
- Active
Price summary
- Price:$260,000
- Price per sq. ft.:$185.98
About this home
Welcome to this darling 3-bedroom, 2-bath home tucked away on a quiet street in The Village! Bursting with character and natural light, this home offers the perfect blend of style and comfort. The inviting living room provides a cozy space to relax, while the kitchen shines with quartz countertops, a marble backsplash, a large single-basin sink, and a center island with eat-in dining—perfect for both everyday living and entertaining.
An indoor laundry area adds convenience, and the thoughtful layout makes the home feel open and functional. The primary bedroom features a California style closet system with ensuite bath. You will love the charming original pink tile that adds a touch of vintage character in the hall bath.
Outside, you’ll love the curb appeal and cheerful vibe that makes this home stand out. With its prime location just minutes from Nichols Hills, you’ll enjoy easy access to shopping, dining, and entertainment while still savoring the peaceful neighborhood feel of The Village.
This one is full of personality and move-in ready—come see why it’s the perfect place to call home!
Contact an agent
Home facts
- Year built:1955
- Listing Id #:1187264
- Added:1 day(s) ago
- Updated:August 23, 2025 at 04:05 AM
Rooms and interior
- Bedrooms:3
- Total bathrooms:2
- Full bathrooms:2
- Living area:1,398 sq. ft.
Heating and cooling
- Cooling:Central Electric
- Heating:Central Gas
Structure and exterior
- Roof:Composition
- Year built:1955
- Building area:1,398 sq. ft.
- Lot area:0.2 Acres
Schools
- High school:John Marshall HS
- Middle school:John Marshall MS
- Elementary school:Ridgeview ES
Finances and disclosures
- Price:$260,000
- Price per sq. ft.:$185.98
New listings near 2612 Chaucer Drive
- New
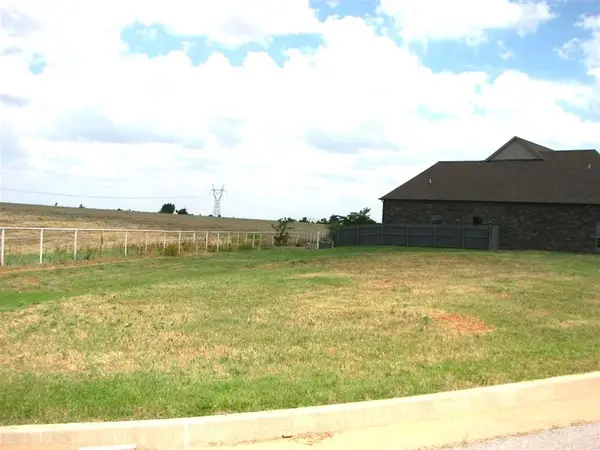 $69,000Active0.27 Acres
$69,000Active0.27 Acres13209 N Brampton Way, Yukon, OK 73099
MLS# 1186934Listed by: METRO FIRST REALTY GROUP - New
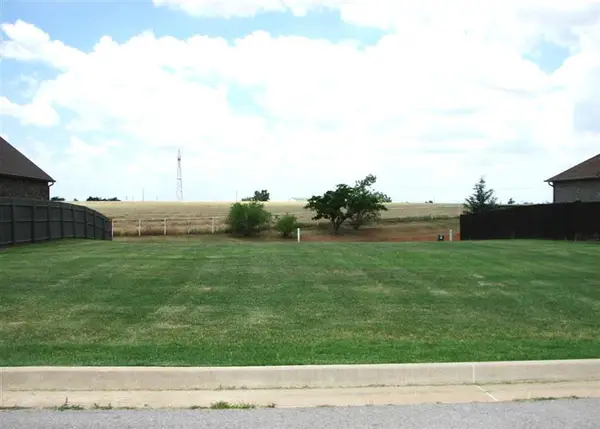 $70,000Active0.21 Acres
$70,000Active0.21 Acres13217 N Brampton Way, Yukon, OK 73099
MLS# 1186935Listed by: METRO FIRST REALTY GROUP - New
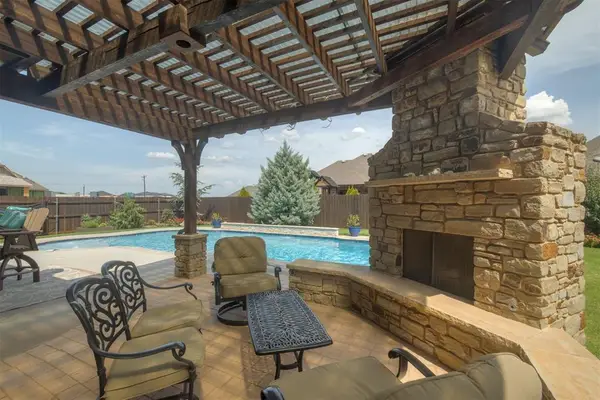 $550,000Active4 beds 3 baths2,861 sq. ft.
$550,000Active4 beds 3 baths2,861 sq. ft.14916 Stone Manor Drive, Oklahoma City, OK 73142
MLS# 1186906Listed by: KELLER WILLIAMS REALTY ELITE - Open Sun, 2 to 4pmNew
 $284,900Active3 beds 3 baths1,901 sq. ft.
$284,900Active3 beds 3 baths1,901 sq. ft.10037 Saint Helens Drive, Yukon, OK 73099
MLS# 1186993Listed by: RE/MAX FIRST - New
 $469,900Active4 beds 3 baths2,944 sq. ft.
$469,900Active4 beds 3 baths2,944 sq. ft.6108 Plum Thicket Road, Oklahoma City, OK 73162
MLS# 1187160Listed by: PAT L FISHER - New
 $345,000Active3 beds 2 baths2,073 sq. ft.
$345,000Active3 beds 2 baths2,073 sq. ft.14025 Lost Village Way, Piedmont, OK 73078
MLS# 1187270Listed by: LRE REALTY LLC - New
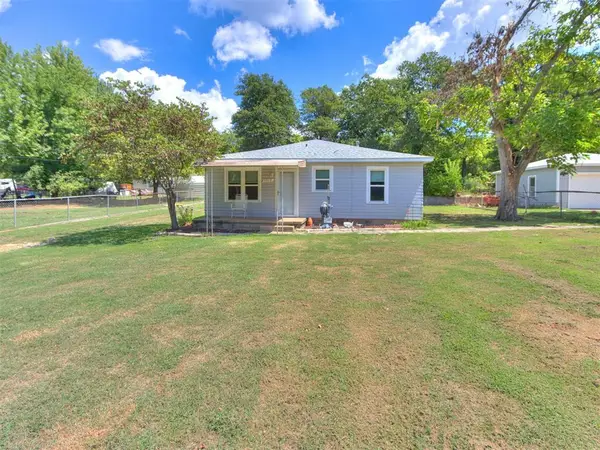 $125,000Active2 beds 1 baths1,110 sq. ft.
$125,000Active2 beds 1 baths1,110 sq. ft.1912 N Saint Peter Avenue, Oklahoma City, OK 73141
MLS# 1187111Listed by: CHAMBERLAIN REALTY LLC - New
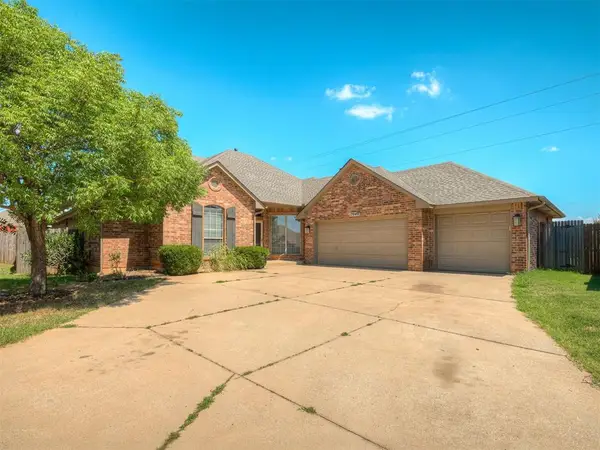 $371,900Active3 beds 3 baths2,238 sq. ft.
$371,900Active3 beds 3 baths2,238 sq. ft.17040 Hardwood Place, Edmond, OK 73012
MLS# 1187266Listed by: ELITE REAL ESTATE & LEASING - New
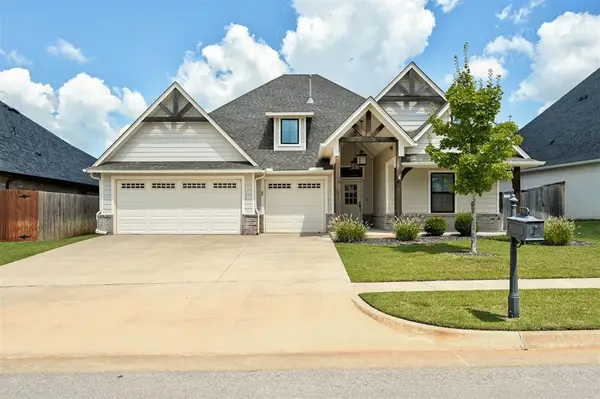 $424,900Active4 beds 3 baths2,228 sq. ft.
$424,900Active4 beds 3 baths2,228 sq. ft.617 NW 186th Street, Edmond, OK 73012
MLS# 1187097Listed by: EXIT REALTY PREMIER
