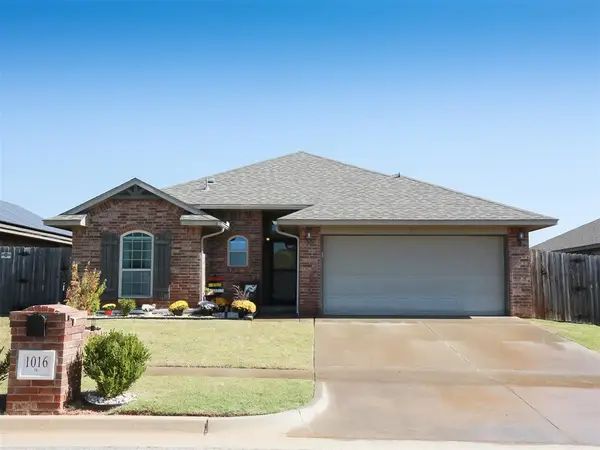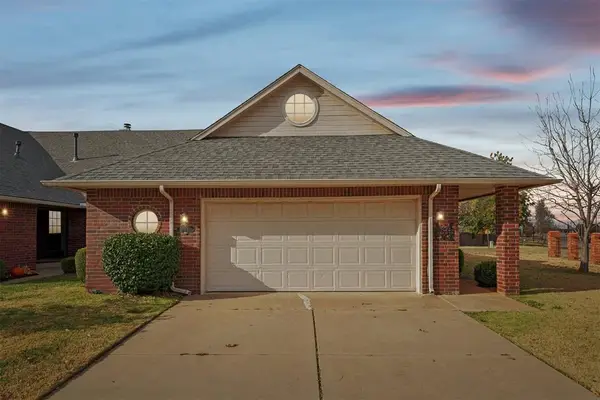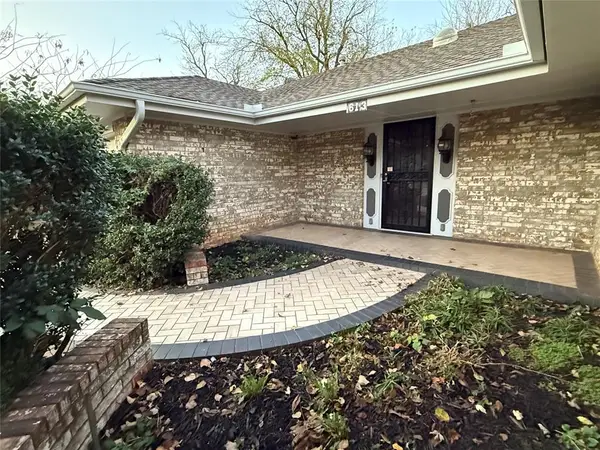10037 Saint Helens Drive, Yukon, OK 73099
Local realty services provided by:Better Homes and Gardens Real Estate Paramount
Listed by: brigett foster
Office: re/max first
MLS#:1186993
Source:OK_OKC
10037 Saint Helens Drive,Yukon, OK 73099
$267,900
- 3 Beds
- 3 Baths
- 1,901 sq. ft.
- Single family
- Pending
Price summary
- Price:$267,900
- Price per sq. ft.:$140.93
About this home
Perfect home for the holidays 3 Bed 2.5 Bath with all new flooring
(no carpet), 2021 ROOF w/ architectural shingle, NEW WINDOWS, Large back patio with pergola, ABOVE ground storm shelter in highly sought after MUSTANG schools. Covered front porch, freshly renovated open concept dining room & family room w/ new tile flooring. Rooms center around a cozy brick fireplace w/ gas logs, vaulted ceiling. NEW COFFEE BAR w/ matching countertops, open shelving & WINE FRIDGE sits directly across from dining area w/ bay windows. Kitchen has new countertops, backsplash, bar seating and stainless dishwasher replaced(2025).Electricity added to pantry to hide and operate appliances for clean look. Kitchen, dining, hall & bedrooms have new luxury vinyl plank flooring. Large primary bedroom has ensuite full bath behind french doors that open into bright dressing area that separates a large walk-in closet & shower. Two additional bedrooms share a full bath w/ tub/shower combo. This home boasts extra storage w/ storage closets in hall, back bedroom and dining room as well as linen closets in hall and utility room. ABOVE GROUND 4 person storm shelter in garage AND STILL allows 2 cars to fit inside during Oklahoma storms. New hot water heater-2022. Convenient half bath off laundry room. ALL of the windows have been REPLACED in this home w/ DOUBLE PANE LOW E windows except Florida room. The Florida room's Original windows are so unique. This seller added new walls w/ insulation to Florida room AND the square footage of this room IS NOT included in the total sf of this home! Currently used as a workshop, this room could be reinvented as a office, play room or game room. Backyard has new large concrete patio pad w/ draining system ready for adding a hot tub! Attached pergola added (2024), additional sitting area, outbuilding & privacy fence. Dreamy lamp post in front is solar powered. Close to highways for easy commute. I love Westbury! THIS IS A MUST SEE!
Contact an agent
Home facts
- Year built:1981
- Listing ID #:1186993
- Added:96 day(s) ago
- Updated:November 27, 2025 at 08:29 AM
Rooms and interior
- Bedrooms:3
- Total bathrooms:3
- Full bathrooms:2
- Half bathrooms:1
- Living area:1,901 sq. ft.
Heating and cooling
- Cooling:Central Electric
- Heating:Central Gas
Structure and exterior
- Roof:Architecural Shingle
- Year built:1981
- Building area:1,901 sq. ft.
- Lot area:0.21 Acres
Schools
- High school:Mustang HS
- Middle school:Mustang North MS
- Elementary school:Mustang Valley ES
Finances and disclosures
- Price:$267,900
- Price per sq. ft.:$140.93
New listings near 10037 Saint Helens Drive
- New
 $905,000Active3 beds 3 baths3,503 sq. ft.
$905,000Active3 beds 3 baths3,503 sq. ft.7001 S Cimarron Road, Yukon, OK 73099
MLS# 1203989Listed by: COLDWELL BANKER SELECT - New
 $235,000Active3 beds 2 baths1,403 sq. ft.
$235,000Active3 beds 2 baths1,403 sq. ft.1016 Chestnut Creek Drive, Yukon, OK 73099
MLS# 1202708Listed by: SHOWOKC REAL ESTATE - New
 Listed by BHGRE$235,000Active2 beds 2 baths1,642 sq. ft.
Listed by BHGRE$235,000Active2 beds 2 baths1,642 sq. ft.11941 N Mustang Road, Yukon, OK 73099
MLS# 1204130Listed by: BHGRE PARAMOUNT - New
 $259,900Active3 beds 2 baths1,578 sq. ft.
$259,900Active3 beds 2 baths1,578 sq. ft.613 Victoria Drive, Yukon, OK 73099
MLS# 1204105Listed by: BONANZA REAL ESTATE SERVICES - New
 $469,500Active4 beds 3 baths2,527 sq. ft.
$469,500Active4 beds 3 baths2,527 sq. ft.10825 Highland Drive, Yukon, OK 73099
MLS# 1202634Listed by: HAYES REBATE REALTY GROUP - New
 $309,900Active3 beds 2 baths1,969 sq. ft.
$309,900Active3 beds 2 baths1,969 sq. ft.12712 NW 5th Street, Yukon, OK 73099
MLS# 1203934Listed by: CLEATON & ASSOC, INC - New
 $345,000Active3 beds 2 baths1,750 sq. ft.
$345,000Active3 beds 2 baths1,750 sq. ft.12301 SW 31st Street, Yukon, OK 73099
MLS# 1204025Listed by: SHOWOKC REAL ESTATE - New
 $274,990Active3 beds 2 baths1,574 sq. ft.
$274,990Active3 beds 2 baths1,574 sq. ft.2801 Tracys Manor, Yukon, OK 73099
MLS# 1203982Listed by: D.R HORTON REALTY OF OK LLC - New
 $304,990Active4 beds 2 baths2,031 sq. ft.
$304,990Active4 beds 2 baths2,031 sq. ft.2725 Tracys Manor, Yukon, OK 73099
MLS# 1203984Listed by: D.R HORTON REALTY OF OK LLC - New
 $279,990Active4 beds 2 baths1,796 sq. ft.
$279,990Active4 beds 2 baths1,796 sq. ft.2800 Casey Drive, Yukon, OK 73099
MLS# 1203990Listed by: D.R HORTON REALTY OF OK LLC
