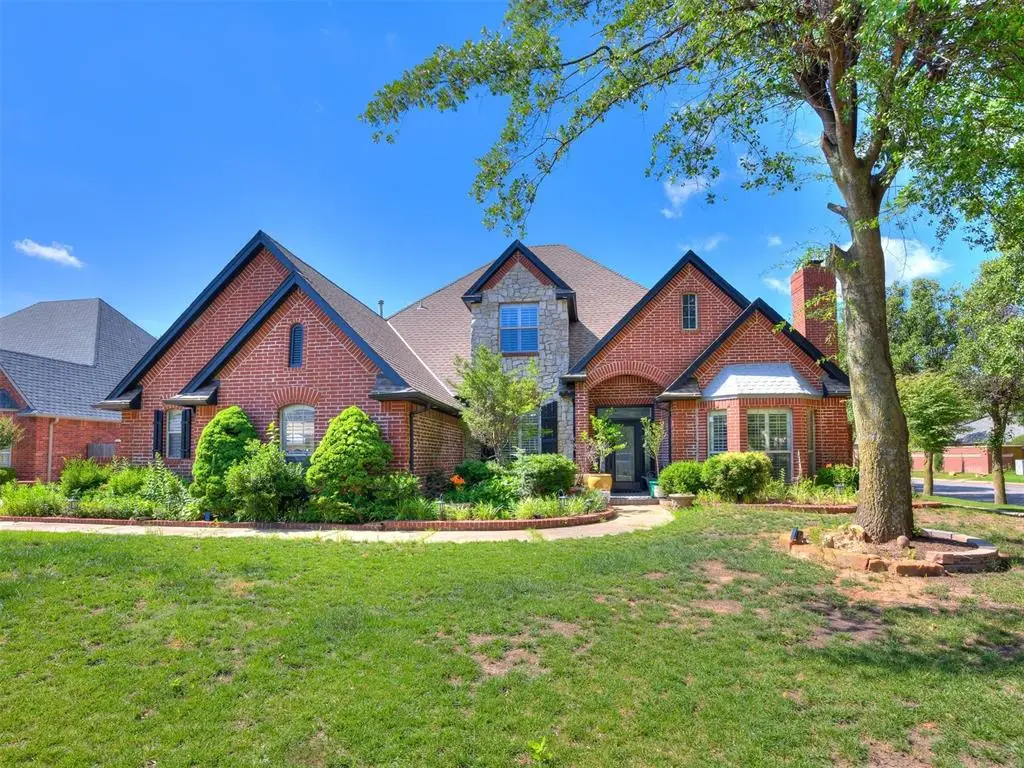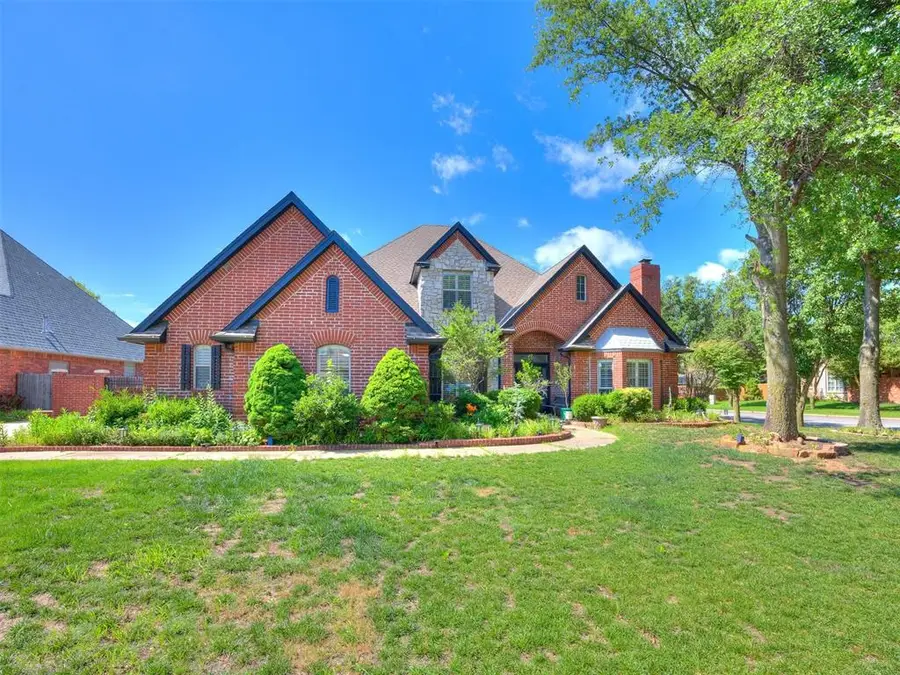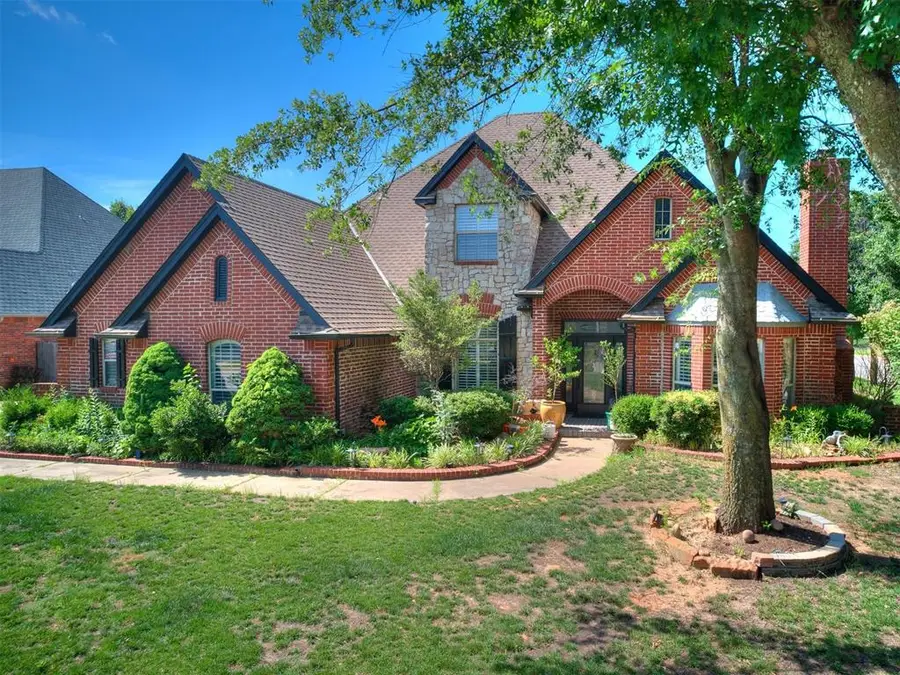2612 SW 121st Court, Oklahoma City, OK 73170
Local realty services provided by:Better Homes and Gardens Real Estate Paramount



Listed by:victoria dang
Office:keller williams central ok ed
MLS#:1177305
Source:OK_OKC
2612 SW 121st Court,Oklahoma City, OK 73170
$450,000
- 4 Beds
- 4 Baths
- 3,121 sq. ft.
- Single family
- Pending
Price summary
- Price:$450,000
- Price per sq. ft.:$144.18
About this home
Discover your dream home in the heart of the Riven Dell community: a stunning 2-story corner-lot gem offering 4 spacious bedrooms, 3.5 baths, and generous living space throughout.
Step inside to find two inviting living areas—perfect for cozy family nights or stylish entertaining. The formal dining room sets the stage for memorable dinner parties, while a dedicated office ensures you can work-from-home in peace and productivity.
Upstairs, the three well-appointed bedrooms offer privacy and comfort.
Outside, the prime corner placement enhances curb appeal, offers extra yard space, and provides an ideal vantage point for the beautifully maintained community. Whether you’re hosting BBQs on a sunny weekend or enjoying a quiet evening on the patio, this Riven Dell beauty balances elegance, functionality, and location.
Welcome to your forever home—where every detail is designed to delight.
Contact an agent
Home facts
- Year built:1996
- Listing Id #:1177305
- Added:49 day(s) ago
- Updated:August 13, 2025 at 01:08 AM
Rooms and interior
- Bedrooms:4
- Total bathrooms:4
- Full bathrooms:3
- Half bathrooms:1
- Living area:3,121 sq. ft.
Heating and cooling
- Cooling:Central Electric
- Heating:Central Gas
Structure and exterior
- Roof:Composition
- Year built:1996
- Building area:3,121 sq. ft.
- Lot area:0.28 Acres
Schools
- High school:Westmoore HS
- Middle school:Brink JHS
- Elementary school:Earlywine ES
Finances and disclosures
- Price:$450,000
- Price per sq. ft.:$144.18
New listings near 2612 SW 121st Court
- New
 $479,000Active4 beds 4 baths3,036 sq. ft.
$479,000Active4 beds 4 baths3,036 sq. ft.9708 Castle Road, Oklahoma City, OK 73162
MLS# 1184924Listed by: STETSON BENTLEY - New
 $85,000Active2 beds 1 baths824 sq. ft.
$85,000Active2 beds 1 baths824 sq. ft.920 SW 26th Street, Oklahoma City, OK 73109
MLS# 1185026Listed by: METRO FIRST REALTY GROUP - New
 $315,000Active4 beds 2 baths1,849 sq. ft.
$315,000Active4 beds 2 baths1,849 sq. ft.19204 Canyon Creek Place, Edmond, OK 73012
MLS# 1185176Listed by: KELLER WILLIAMS REALTY ELITE - Open Sun, 2 to 4pmNew
 $382,000Active3 beds 3 baths2,289 sq. ft.
$382,000Active3 beds 3 baths2,289 sq. ft.11416 Fairways Avenue, Yukon, OK 73099
MLS# 1185423Listed by: TRINITY PROPERTIES - New
 $214,900Active3 beds 2 baths1,315 sq. ft.
$214,900Active3 beds 2 baths1,315 sq. ft.3205 SW 86th Street, Oklahoma City, OK 73159
MLS# 1185782Listed by: FORGE REALTY GROUP - New
 $420,900Active3 beds 3 baths2,095 sq. ft.
$420,900Active3 beds 3 baths2,095 sq. ft.209 Sage Brush Way, Edmond, OK 73025
MLS# 1185878Listed by: AUTHENTIC REAL ESTATE GROUP - New
 $289,900Active3 beds 2 baths2,135 sq. ft.
$289,900Active3 beds 2 baths2,135 sq. ft.1312 SW 112th Place, Oklahoma City, OK 73170
MLS# 1184069Listed by: CENTURY 21 JUDGE FITE COMPANY - New
 $325,000Active3 beds 2 baths1,550 sq. ft.
$325,000Active3 beds 2 baths1,550 sq. ft.9304 NW 89th Street, Yukon, OK 73099
MLS# 1185285Listed by: EXP REALTY, LLC - New
 $230,000Active3 beds 2 baths1,509 sq. ft.
$230,000Active3 beds 2 baths1,509 sq. ft.7920 NW 82nd Street, Oklahoma City, OK 73132
MLS# 1185597Listed by: SALT REAL ESTATE INC - New
 $1,200,000Active0.93 Acres
$1,200,000Active0.93 Acres1004 NW 79th Street, Oklahoma City, OK 73114
MLS# 1185863Listed by: BLACKSTONE COMMERCIAL PROP ADV
