2700 NW 115th Street, Oklahoma City, OK 73120
Local realty services provided by:Better Homes and Gardens Real Estate The Platinum Collective
Listed by:lauren j sargeant
Office:keller williams realty elite
MLS#:1189842
Source:OK_OKC
Price summary
- Price:$270,000
- Price per sq. ft.:$155.53
About this home
This updated mid-century modern gem perfectly blends today’s comforts with unforgettable 70’s charm. With 4 bedrooms and 2 baths, this Oklahoma City home delivers thoughtful details at every turn.
The fully remodeled kitchen is a dream with gorgeous quartz counters, abundant cabinetry, a pantry, and a smooth vibes bar with wine fridge—perfect for entertaining. The living room stuns with a cathedral ceiling, a cool brick fireplace, built-in bookcase, and three oversized windows that fill the space with natural light.
At the entryway, original terrazzo floors, flocked wallpaper, and a striking mid-century rectangular wrought iron detail set the tone for this home’s unique character. The primary suite is a private retreat with a completely remodeled bathroom featuring a spa-like shower with bench, sleek single vanity, Vissani bidet, and terrazzo floors that carry through with timeless style.
Upgrades include Andersen windows, all-new PEX plumbing overhead, irrigation system, storm shelter in the garage, tankless water heater, and a brand-new dishwasher on the way. Step outside to enjoy the large open patio, surrounded by mature trees that provide both shade and a beautiful backdrop.
Modern updates meet retro vibes in a home that’s both stylish and functional—ready for its next chapter.
Contact an agent
Home facts
- Year built:1973
- Listing ID #:1189842
- Added:2 day(s) ago
- Updated:September 07, 2025 at 01:07 AM
Rooms and interior
- Bedrooms:4
- Total bathrooms:2
- Full bathrooms:2
- Living area:1,736 sq. ft.
Heating and cooling
- Cooling:Central Electric
- Heating:Central Gas
Structure and exterior
- Roof:Composition
- Year built:1973
- Building area:1,736 sq. ft.
- Lot area:0.21 Acres
Schools
- High school:John Marshall HS
- Middle school:John Marshall MS
- Elementary school:Quail Creek ES
Utilities
- Water:Public
Finances and disclosures
- Price:$270,000
- Price per sq. ft.:$155.53
New listings near 2700 NW 115th Street
- Open Sun, 2 to 2pmNew
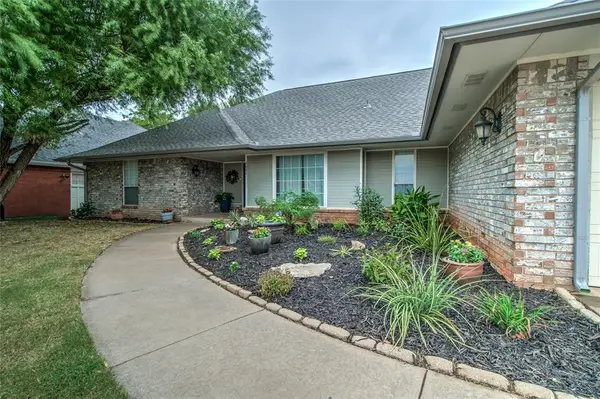 $399,995Active3 beds 2 baths2,725 sq. ft.
$399,995Active3 beds 2 baths2,725 sq. ft.2801 NW 158th Street, Edmond, OK 73013
MLS# 1189046Listed by: LEONARD REALTY - New
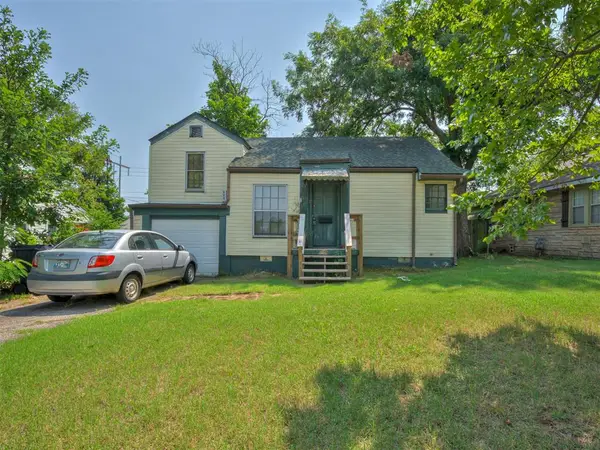 $220,000Active2 beds 1 baths1,047 sq. ft.
$220,000Active2 beds 1 baths1,047 sq. ft.1160 NW 56th Street, Oklahoma City, OK 73118
MLS# 1189873Listed by: SENEMAR & ASSOCIATES - Open Sun, 2 to 4pmNew
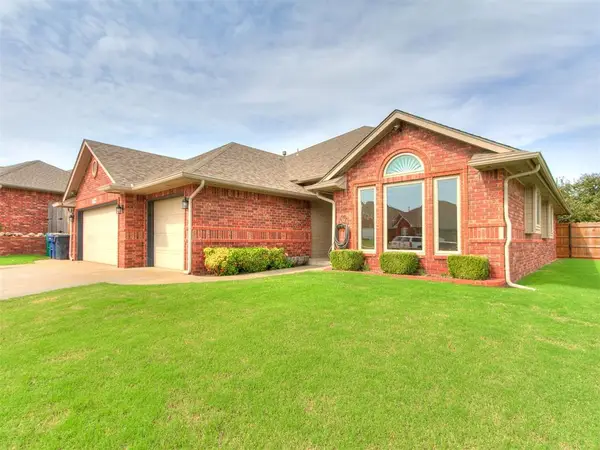 $299,900Active4 beds 2 baths2,154 sq. ft.
$299,900Active4 beds 2 baths2,154 sq. ft.1001 SW 128th Street, Oklahoma City, OK 73170
MLS# 1190177Listed by: RED BOW REALTY - New
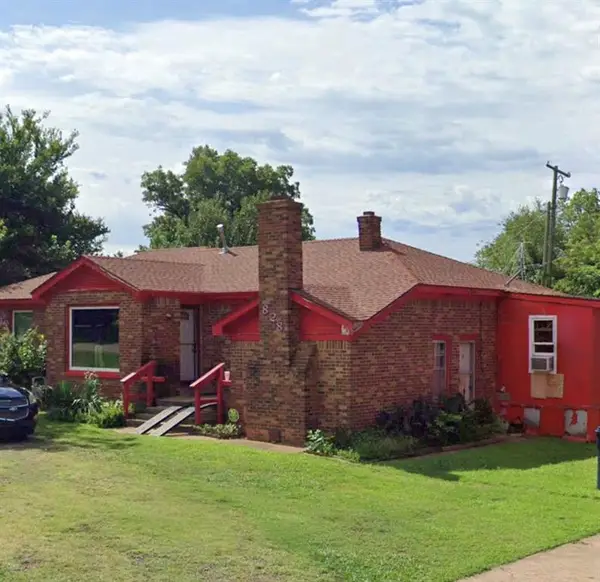 $168,900Active2 beds 2 baths1,274 sq. ft.
$168,900Active2 beds 2 baths1,274 sq. ft.828 NE 68th Street, Oklahoma City, OK 73105
MLS# 1190180Listed by: CB/MIKE JONES COMPANY - Open Sun, 2 to 4pmNew
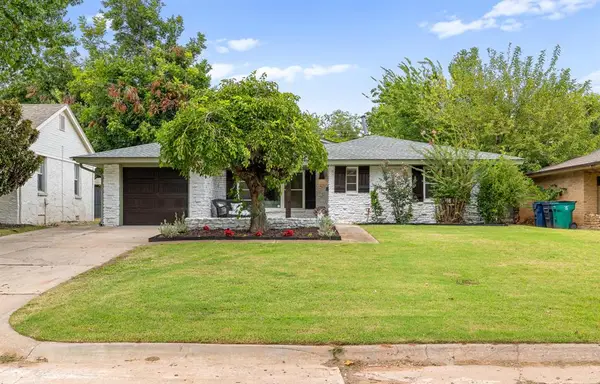 $365,000Active3 beds 2 baths1,650 sq. ft.
$365,000Active3 beds 2 baths1,650 sq. ft.2737 Clermont Place, Oklahoma City, OK 73116
MLS# 1189696Listed by: COPPER CREEK REAL ESTATE - New
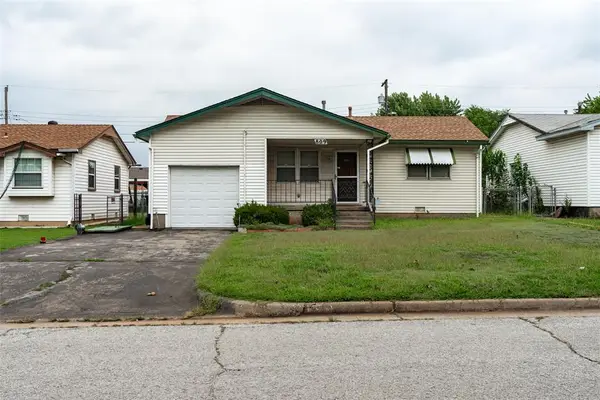 $90,000Active3 beds 1 baths806 sq. ft.
$90,000Active3 beds 1 baths806 sq. ft.809 SE 62nd Street, Oklahoma City, OK 73149
MLS# 1189974Listed by: RE/MAX PREFERRED - New
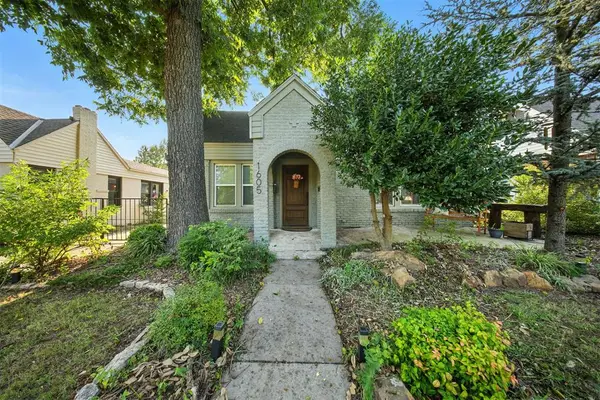 $355,000Active2 beds 2 baths1,506 sq. ft.
$355,000Active2 beds 2 baths1,506 sq. ft.1605 N Miller Boulevard, Oklahoma City, OK 73107
MLS# 1189375Listed by: EPIQUE REALTY - New
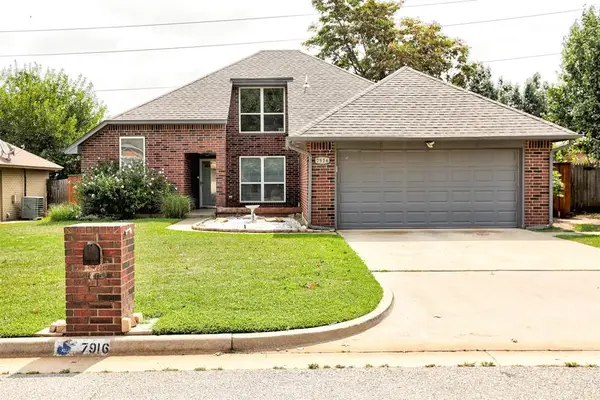 $268,000Active3 beds 2 baths2,077 sq. ft.
$268,000Active3 beds 2 baths2,077 sq. ft.7916 Wilshire Ridge Drive, Oklahoma City, OK 73132
MLS# 1190150Listed by: BAILEE & CO. REAL ESTATE - New
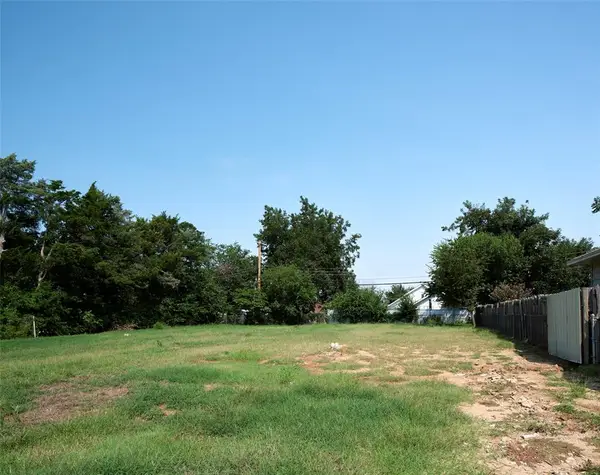 $230,000Active0.16 Acres
$230,000Active0.16 Acres833 NW 44th Street, Oklahoma City, OK 73118
MLS# 1190178Listed by: ENGEL & VOELKERS OKLAHOMA CITY - New
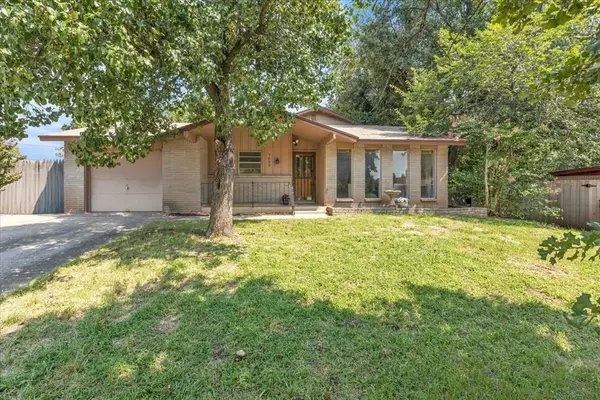 $169,000Active3 beds 2 baths1,591 sq. ft.
$169,000Active3 beds 2 baths1,591 sq. ft.7609 NW 14th Street, Oklahoma City, OK 73127
MLS# 1189110Listed by: SOLIX REALTY
