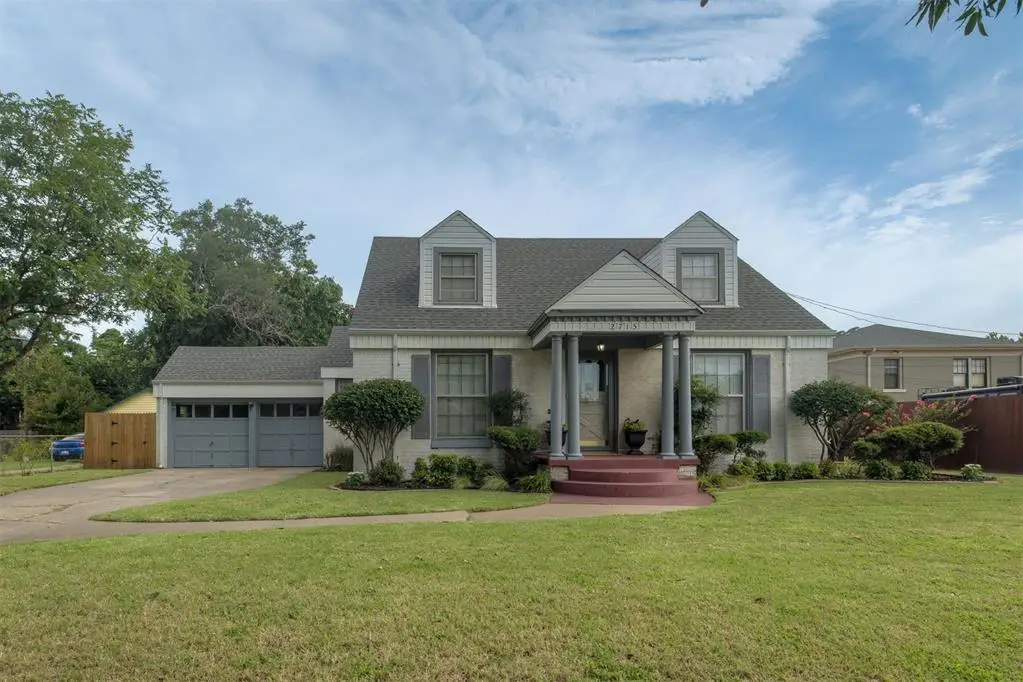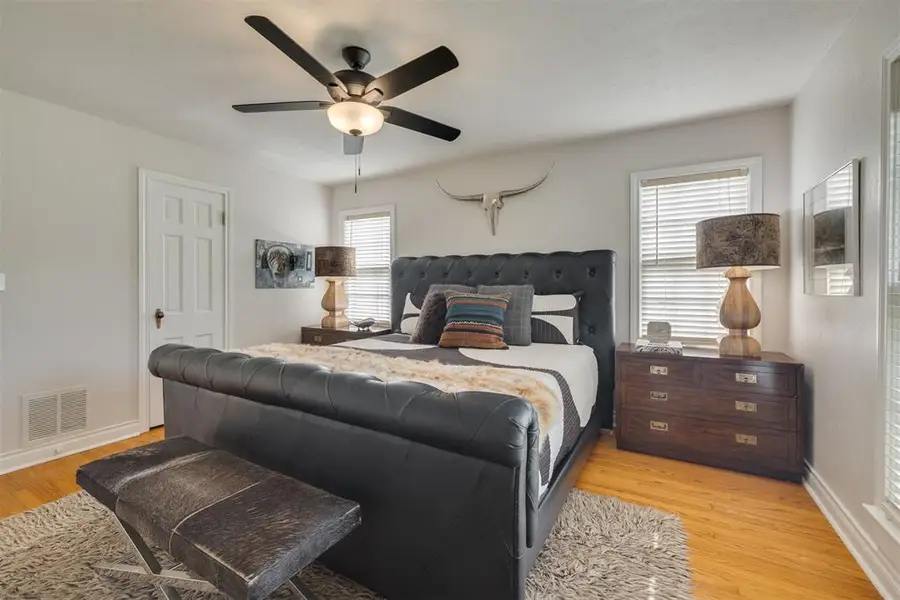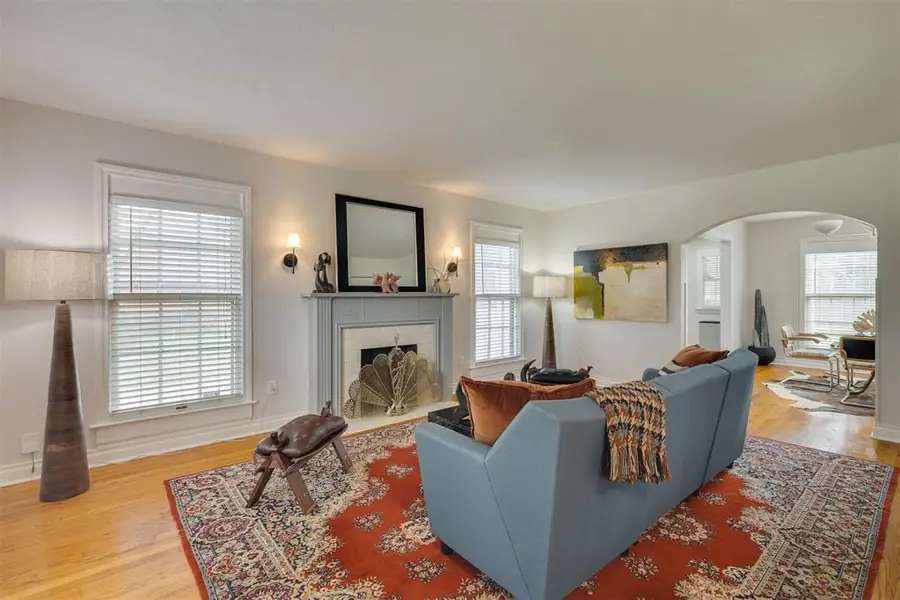2715 NW 13th Street, Oklahoma City, OK 73107
Local realty services provided by:Better Homes and Gardens Real Estate The Platinum Collective



Listed by:sarah bytyqi
Office:verbode
MLS#:1181665
Source:OK_OKC
2715 NW 13th Street,Oklahoma City, OK 73107
$295,000
- 4 Beds
- 2 Baths
- 1,732 sq. ft.
- Single family
- Pending
Price summary
- Price:$295,000
- Price per sq. ft.:$170.32
About this home
Perfectly positioned just two houses in from Miller Boulevard on a wide, tree-canopied street with sidewalks, 2715 NW 13th blends timeless architecture with thoughtful modern updates—ideal for those who appreciate charm with substance. Set on an oversized lot, the home’s crisp gray exterior, stately dormers, & deep covered porch give it incredible curb appeal. Inside, you'll find 4 spacious bedrooms plus an additional 176-square-foot sunroom, fully insulated and equipped with its own heating and cooling unit for year-round enjoyment. The interior features original hardwood floors that have been beautifully restored and stretch throughout most of the home. Natural light pours in highlighting clean lines, updated texture and paint, and a neutral palette. The living spaces flow effortlessly, from a cozy sunlit living room to a fully remodeled kitchen where original pine floors have been restored beneath a modern layout featuring a new stainless steel gas stove & dishwasher. The spacious downstairs primary bedroom offering a rare surprise—large closets & windows on multiple sides, giving it a bright, airy retreat feel. Upstairs, two additional bedrooms are each equipped with their own mini-split HVAC systems (installed in 2024) for personalized comfort. Both bathrooms have been remodeled, the upstairs most recently in 2025. Additional upgrades include a new HVAC system in 2022 (over $10K invested, receipts available), a new electrical panel in 2025, a brand new retractable-screen storm door, & a recently inspected roof in great condition. One of the most coveted features is the attached 2-car garage—a rare find in Miller. The backyard offers privacy & potential, bordered by a newer wood fence & lush landscaping.
This home has been lovingly stewarded by just three families since 1940. With its architectural integrity, thoughtful updates, & prime location in the OKC Urban Core, this is a rare opportunity to own a piece of history—refreshed and ready for modern life.
Contact an agent
Home facts
- Year built:1940
- Listing Id #:1181665
- Added:21 day(s) ago
- Updated:August 09, 2025 at 10:05 PM
Rooms and interior
- Bedrooms:4
- Total bathrooms:2
- Full bathrooms:1
- Half bathrooms:1
- Living area:1,732 sq. ft.
Heating and cooling
- Cooling:Central Electric
- Heating:Central Gas
Structure and exterior
- Roof:Composition
- Year built:1940
- Building area:1,732 sq. ft.
- Lot area:0.26 Acres
Schools
- High school:Northwest Classen HS
- Middle school:Taft MS
- Elementary school:Hawthorne ES
Finances and disclosures
- Price:$295,000
- Price per sq. ft.:$170.32
New listings near 2715 NW 13th Street
- New
 $479,000Active4 beds 4 baths3,036 sq. ft.
$479,000Active4 beds 4 baths3,036 sq. ft.9708 Castle Road, Oklahoma City, OK 73162
MLS# 1184924Listed by: STETSON BENTLEY - New
 $85,000Active2 beds 1 baths824 sq. ft.
$85,000Active2 beds 1 baths824 sq. ft.920 SW 26th Street, Oklahoma City, OK 73109
MLS# 1185026Listed by: METRO FIRST REALTY GROUP - New
 $315,000Active4 beds 2 baths1,849 sq. ft.
$315,000Active4 beds 2 baths1,849 sq. ft.19204 Canyon Creek Place, Edmond, OK 73012
MLS# 1185176Listed by: KELLER WILLIAMS REALTY ELITE - Open Sun, 2 to 4pmNew
 $382,000Active3 beds 3 baths2,289 sq. ft.
$382,000Active3 beds 3 baths2,289 sq. ft.11416 Fairways Avenue, Yukon, OK 73099
MLS# 1185423Listed by: TRINITY PROPERTIES - New
 $214,900Active3 beds 2 baths1,315 sq. ft.
$214,900Active3 beds 2 baths1,315 sq. ft.3205 SW 86th Street, Oklahoma City, OK 73159
MLS# 1185782Listed by: FORGE REALTY GROUP - New
 $420,900Active3 beds 3 baths2,095 sq. ft.
$420,900Active3 beds 3 baths2,095 sq. ft.209 Sage Brush Way, Edmond, OK 73025
MLS# 1185878Listed by: AUTHENTIC REAL ESTATE GROUP - New
 $289,900Active3 beds 2 baths2,135 sq. ft.
$289,900Active3 beds 2 baths2,135 sq. ft.1312 SW 112th Place, Oklahoma City, OK 73170
MLS# 1184069Listed by: CENTURY 21 JUDGE FITE COMPANY - New
 $325,000Active3 beds 2 baths1,550 sq. ft.
$325,000Active3 beds 2 baths1,550 sq. ft.9304 NW 89th Street, Yukon, OK 73099
MLS# 1185285Listed by: EXP REALTY, LLC - New
 $230,000Active3 beds 2 baths1,509 sq. ft.
$230,000Active3 beds 2 baths1,509 sq. ft.7920 NW 82nd Street, Oklahoma City, OK 73132
MLS# 1185597Listed by: SALT REAL ESTATE INC - New
 $1,200,000Active0.93 Acres
$1,200,000Active0.93 Acres1004 NW 79th Street, Oklahoma City, OK 73114
MLS# 1185863Listed by: BLACKSTONE COMMERCIAL PROP ADV
