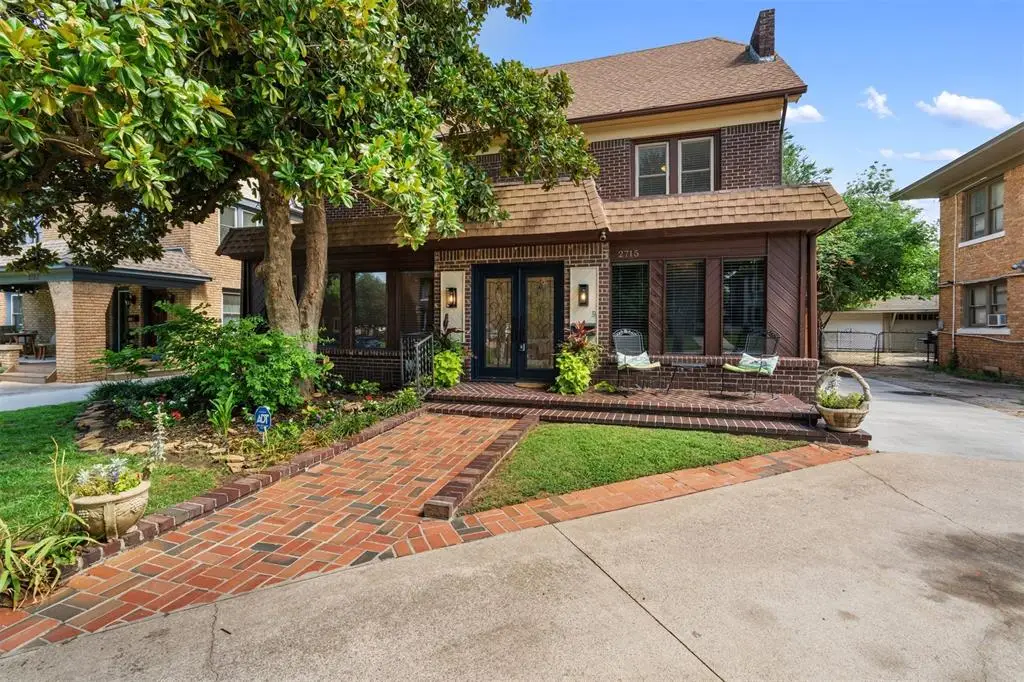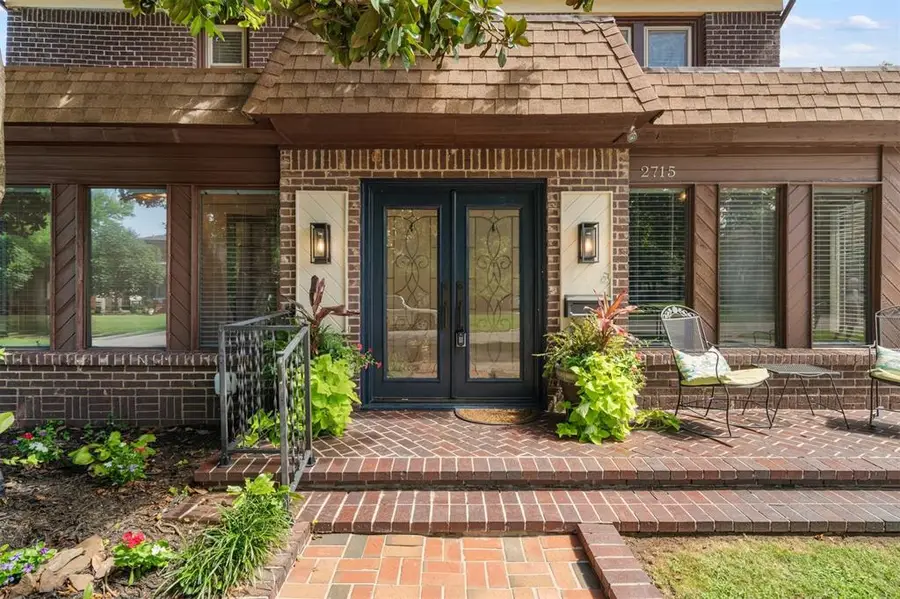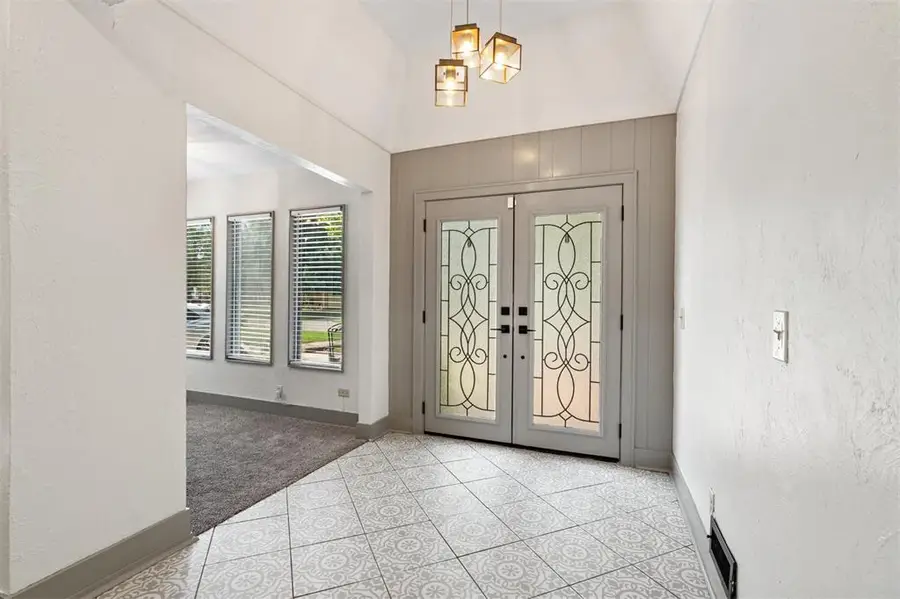2715 NW 17th Street, Oklahoma City, OK 73107
Local realty services provided by:Better Homes and Gardens Real Estate Paramount



Listed by:anthony webb
Office:ariston realty llc.
MLS#:1160392
Source:OK_OKC
2715 NW 17th Street,Oklahoma City, OK 73107
$379,900
- 3 Beds
- 3 Baths
- 2,783 sq. ft.
- Single family
- Active
Upcoming open houses
- Sun, Aug 1702:00 pm - 04:00 pm
Price summary
- Price:$379,900
- Price per sq. ft.:$136.51
About this home
FANTASTIC NEW PRICE $379,900.00!!!
This 1929 Brick and stucco home in Crestwood neighborhood has been cared for by the same family for the last 54years and has been beautifully remodeled in the last 5 years. Walking into the 12 foot tall entryway through the leaded glass front doors you will find a light filled Library with custom floor to ceiling bookcases to your right. The living room is large and open to the Breakfast room and kitchen. The Kitchen features quarts countertops with water fall ends, Black and stainless appliances, gas stove, glass vent hood, and a huge pantry room that passes through to the dining room lots of light from the large bay windows in the breakfast room. an office, sun room laundry room, and bath are also on the 1st floor. The primary bedroom on the second floor feature 2 closets , builtin vanity, with sink, primary bath has a custom marble shower with bench and storage, a beautiful tub and pedestal sink. 2 more bedrooms and hall bath complete the second floor. Lots of new items, such as plumbing, water heaters, roofing, fences, windows, driveway and patio. Carpet and flooring was replaced 3 years ago. The original wood floors are under the carpet throughout the home .The home also features a 3rd floor with staircase access and has plumbing for an additional bathroom, this space could be an additional family room or 2 more bedrooms depending on the layout. This home is priced below appraised value.
Selling agent is related to sellers
Contact an agent
Home facts
- Year built:1929
- Listing Id #:1160392
- Added:147 day(s) ago
- Updated:August 11, 2025 at 08:10 PM
Rooms and interior
- Bedrooms:3
- Total bathrooms:3
- Full bathrooms:3
- Living area:2,783 sq. ft.
Heating and cooling
- Cooling:Central Electric
- Heating:Central Gas
Structure and exterior
- Roof:Composition
- Year built:1929
- Building area:2,783 sq. ft.
- Lot area:0.17 Acres
Schools
- High school:Northwest Classen HS
- Middle school:Taft MS
- Elementary school:Cleveland ES
Utilities
- Water:Public
Finances and disclosures
- Price:$379,900
- Price per sq. ft.:$136.51
New listings near 2715 NW 17th Street
- New
 $479,000Active4 beds 4 baths3,036 sq. ft.
$479,000Active4 beds 4 baths3,036 sq. ft.9708 Castle Road, Oklahoma City, OK 73162
MLS# 1184924Listed by: STETSON BENTLEY - New
 $85,000Active2 beds 1 baths824 sq. ft.
$85,000Active2 beds 1 baths824 sq. ft.920 SW 26th Street, Oklahoma City, OK 73109
MLS# 1185026Listed by: METRO FIRST REALTY GROUP - New
 $315,000Active4 beds 2 baths1,849 sq. ft.
$315,000Active4 beds 2 baths1,849 sq. ft.19204 Canyon Creek Place, Edmond, OK 73012
MLS# 1185176Listed by: KELLER WILLIAMS REALTY ELITE - Open Sun, 2 to 4pmNew
 $382,000Active3 beds 3 baths2,289 sq. ft.
$382,000Active3 beds 3 baths2,289 sq. ft.11416 Fairways Avenue, Yukon, OK 73099
MLS# 1185423Listed by: TRINITY PROPERTIES - New
 $214,900Active3 beds 2 baths1,315 sq. ft.
$214,900Active3 beds 2 baths1,315 sq. ft.3205 SW 86th Street, Oklahoma City, OK 73159
MLS# 1185782Listed by: FORGE REALTY GROUP - New
 $420,900Active3 beds 3 baths2,095 sq. ft.
$420,900Active3 beds 3 baths2,095 sq. ft.209 Sage Brush Way, Edmond, OK 73025
MLS# 1185878Listed by: AUTHENTIC REAL ESTATE GROUP - New
 $289,900Active3 beds 2 baths2,135 sq. ft.
$289,900Active3 beds 2 baths2,135 sq. ft.1312 SW 112th Place, Oklahoma City, OK 73170
MLS# 1184069Listed by: CENTURY 21 JUDGE FITE COMPANY - New
 $325,000Active3 beds 2 baths1,550 sq. ft.
$325,000Active3 beds 2 baths1,550 sq. ft.9304 NW 89th Street, Yukon, OK 73099
MLS# 1185285Listed by: EXP REALTY, LLC - New
 $230,000Active3 beds 2 baths1,509 sq. ft.
$230,000Active3 beds 2 baths1,509 sq. ft.7920 NW 82nd Street, Oklahoma City, OK 73132
MLS# 1185597Listed by: SALT REAL ESTATE INC - New
 $1,200,000Active0.93 Acres
$1,200,000Active0.93 Acres1004 NW 79th Street, Oklahoma City, OK 73114
MLS# 1185863Listed by: BLACKSTONE COMMERCIAL PROP ADV
