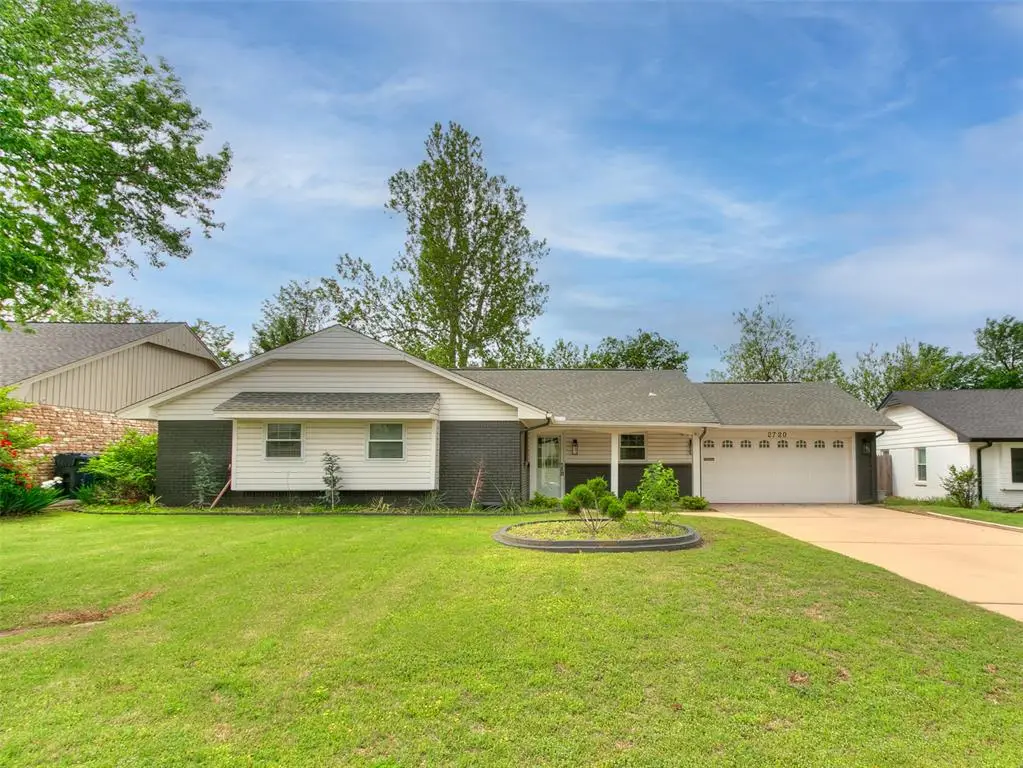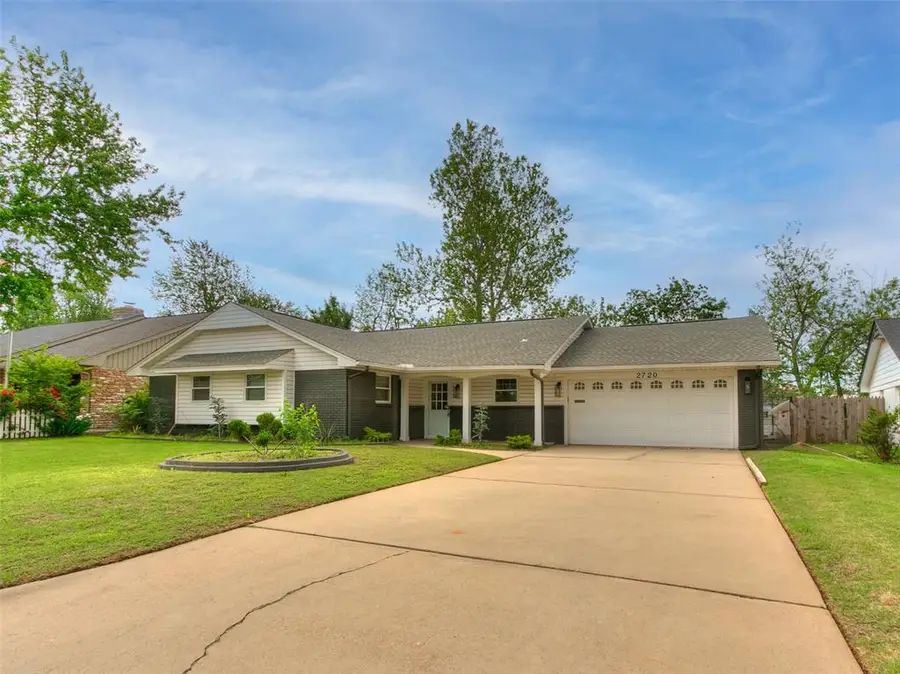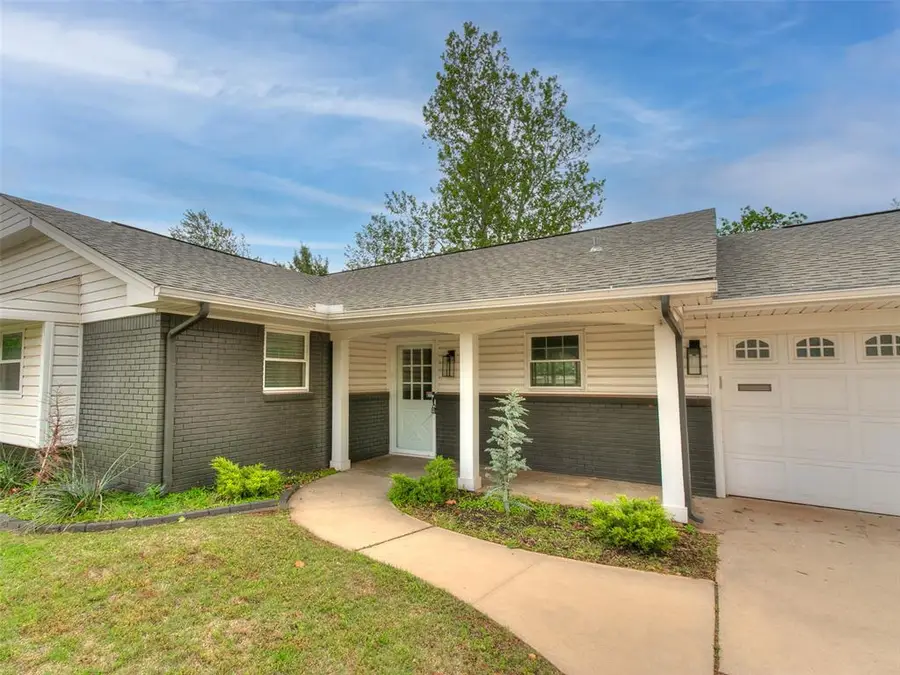2720 NW 55th Terrace, Oklahoma City, OK 73112
Local realty services provided by:Better Homes and Gardens Real Estate Paramount



Listed by:sherry stetson
Office:stetson bentley
MLS#:1181963
Source:OK_OKC
2720 NW 55th Terrace,Oklahoma City, OK 73112
$325,000
- 3 Beds
- 2 Baths
- 1,710 sq. ft.
- Single family
- Active
Price summary
- Price:$325,000
- Price per sq. ft.:$190.06
About this home
This recently updated home, conveniently located near shops, healthcare, and restaurants, showcases its charm inside and out. Updates include a built-on flex room, paint on the interior and exterior, floor coverings, appliances, fixtures, and countertops. Stepping through the front door, you are greeted by a large open living space that features a wood trim accent wall, painted brick gas fireplace, and large window to the backyard that allows the space to be lit by an abundance of sunlight. A hidden bookcase door in the living room leads you to a private flex room, with garage access as well, that is perfect for a work-from-home office or hobby room. The kitchen includes updates of quartz counters and recently replaced appliances such as a dishwasher and oven cooktop. The primary bedroom features two closets, built-in dresser, and a remodeled bathroom with walk-in shower. The second bathroom follows suit with an updated bathtub, fixtures, and quartz counters. The backyard includes a storage shed and is lined with flower beds, making for the perfect outdoor retreat as it is shaded nicely in the warm summer months by a beautiful mature tree. Best location!
Contact an agent
Home facts
- Year built:1960
- Listing Id #:1181963
- Added:21 day(s) ago
- Updated:August 08, 2025 at 12:34 PM
Rooms and interior
- Bedrooms:3
- Total bathrooms:2
- Full bathrooms:2
- Living area:1,710 sq. ft.
Heating and cooling
- Cooling:Central Electric
- Heating:Central Gas
Structure and exterior
- Roof:Composition
- Year built:1960
- Building area:1,710 sq. ft.
- Lot area:0.21 Acres
Schools
- High school:John Marshall HS
- Middle school:John Marshall MS
- Elementary school:Nichols Hills ES
Utilities
- Water:Public
Finances and disclosures
- Price:$325,000
- Price per sq. ft.:$190.06
New listings near 2720 NW 55th Terrace
- New
 $479,000Active4 beds 4 baths3,036 sq. ft.
$479,000Active4 beds 4 baths3,036 sq. ft.9708 Castle Road, Oklahoma City, OK 73162
MLS# 1184924Listed by: STETSON BENTLEY - New
 $85,000Active2 beds 1 baths824 sq. ft.
$85,000Active2 beds 1 baths824 sq. ft.920 SW 26th Street, Oklahoma City, OK 73109
MLS# 1185026Listed by: METRO FIRST REALTY GROUP - New
 $315,000Active4 beds 2 baths1,849 sq. ft.
$315,000Active4 beds 2 baths1,849 sq. ft.19204 Canyon Creek Place, Edmond, OK 73012
MLS# 1185176Listed by: KELLER WILLIAMS REALTY ELITE - Open Sun, 2 to 4pmNew
 $382,000Active3 beds 3 baths2,289 sq. ft.
$382,000Active3 beds 3 baths2,289 sq. ft.11416 Fairways Avenue, Yukon, OK 73099
MLS# 1185423Listed by: TRINITY PROPERTIES - New
 $214,900Active3 beds 2 baths1,315 sq. ft.
$214,900Active3 beds 2 baths1,315 sq. ft.3205 SW 86th Street, Oklahoma City, OK 73159
MLS# 1185782Listed by: FORGE REALTY GROUP - New
 $420,900Active3 beds 3 baths2,095 sq. ft.
$420,900Active3 beds 3 baths2,095 sq. ft.209 Sage Brush Way, Edmond, OK 73025
MLS# 1185878Listed by: AUTHENTIC REAL ESTATE GROUP - New
 $289,900Active3 beds 2 baths2,135 sq. ft.
$289,900Active3 beds 2 baths2,135 sq. ft.1312 SW 112th Place, Oklahoma City, OK 73170
MLS# 1184069Listed by: CENTURY 21 JUDGE FITE COMPANY - New
 $325,000Active3 beds 2 baths1,550 sq. ft.
$325,000Active3 beds 2 baths1,550 sq. ft.9304 NW 89th Street, Yukon, OK 73099
MLS# 1185285Listed by: EXP REALTY, LLC - New
 $230,000Active3 beds 2 baths1,509 sq. ft.
$230,000Active3 beds 2 baths1,509 sq. ft.7920 NW 82nd Street, Oklahoma City, OK 73132
MLS# 1185597Listed by: SALT REAL ESTATE INC - New
 $1,200,000Active0.93 Acres
$1,200,000Active0.93 Acres1004 NW 79th Street, Oklahoma City, OK 73114
MLS# 1185863Listed by: BLACKSTONE COMMERCIAL PROP ADV
