2728 NW 11th Street, Oklahoma City, OK 73107
Local realty services provided by:Better Homes and Gardens Real Estate Paramount
Listed by:azure herrera
Office:keller williams realty elite
MLS#:1195035
Source:OK_OKC
2728 NW 11th Street,Oklahoma City, OK 73107
$212,500
- 2 Beds
- 1 Baths
- 1,085 sq. ft.
- Single family
- Active
Upcoming open houses
- Sun, Oct 1202:00 pm - 04:00 pm
Price summary
- Price:$212,500
- Price per sq. ft.:$195.85
About this home
Welcome to one of the most charming places to live in OKC! Located in the urban core, Miller Neighborhood is on the national historic registry and offers a vibrant, vintage lifestyle with unbeatable access to downtown, the popular Plaza District, and major highways. This stunning 1930 Tudor delivers the perfect blend of classic style and modern convenience, making it truly move-in ready.
Step inside and be instantly greeted by a dramatic, tall barrel ceiling and enviable original craftsmanship. Period details like the unique arched doorway, a matching wall niche, intricate fireplace masonry, and a front door with a speakeasy create a memorable atmosphere. All of this charm is set against gorgeously refinished hardwood floors that flow throughout the home.
The home has been meticulously updated for modern living. The kitchen and breakfast nook are a chef's delight, overhauled with designer solid stone countertops, custom storage, and stainless steel appliances. The full bathroom is equally luxurious, featuring a spa-like soaking tub, elegant Spanish tile, and a new vanity. You'll also appreciate the functional updates: 14 of 19 windows have been replaced with high-end, energy-efficient dual-pane glass, and the light fixtures throughout feel like jewelry, adding a designer pop of joy to every space.
As a rare urban treat, this modestly sized home boasts a functional two-car garage with an automatic opener, plus a generous backyard ready for your outdoor oasis or a game of fetch with your four-legged friend. Don't miss this beautiful, move-in-ready gem!
Contact an agent
Home facts
- Year built:1930
- Listing ID #:1195035
- Added:1 day(s) ago
- Updated:October 09, 2025 at 04:07 PM
Rooms and interior
- Bedrooms:2
- Total bathrooms:1
- Full bathrooms:1
- Living area:1,085 sq. ft.
Heating and cooling
- Cooling:Central Electric
- Heating:Central Gas
Structure and exterior
- Roof:Composition
- Year built:1930
- Building area:1,085 sq. ft.
- Lot area:0.17 Acres
Schools
- High school:Northwest Classen HS
- Middle school:Taft MS
- Elementary school:Mark Twain ES
Finances and disclosures
- Price:$212,500
- Price per sq. ft.:$195.85
New listings near 2728 NW 11th Street
- New
 $285,000Active3 beds 3 baths2,273 sq. ft.
$285,000Active3 beds 3 baths2,273 sq. ft.12208 Greenlawn Avenue, Oklahoma City, OK 73170
MLS# 1194625Listed by: COPPER CREEK REAL ESTATE - New
 $240,000Active4 beds 2 baths1,860 sq. ft.
$240,000Active4 beds 2 baths1,860 sq. ft.10109 Kay Ridge, Yukon, OK 73099
MLS# 1194748Listed by: H&W REALTY BRANCH - Open Sun, 2 to 4pmNew
 $265,000Active3 beds 2 baths1,791 sq. ft.
$265,000Active3 beds 2 baths1,791 sq. ft.12 SW 99th Street, Oklahoma City, OK 73139
MLS# 1194896Listed by: HEATHER & COMPANY REALTY GROUP - New
 $1,499,900Active4 beds 6 baths6,184 sq. ft.
$1,499,900Active4 beds 6 baths6,184 sq. ft.2800 E Hefner Road, Oklahoma City, OK 73131
MLS# 1194942Listed by: PRESTIGE REAL ESTATE SERVICES - New
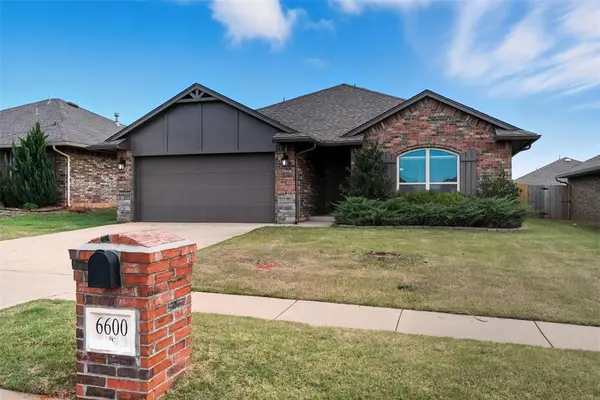 $270,000Active3 beds 2 baths1,504 sq. ft.
$270,000Active3 beds 2 baths1,504 sq. ft.6600 NW 158th Street, Edmond, OK 73013
MLS# 1194952Listed by: KELLER WILLIAMS REALTY ELITE - New
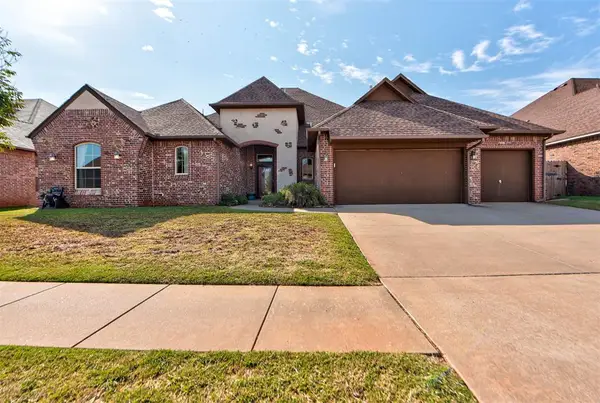 $415,000Active4 beds 3 baths2,914 sq. ft.
$415,000Active4 beds 3 baths2,914 sq. ft.9316 NW 134th Terrace, Yukon, OK 73099
MLS# 1195007Listed by: SHOWOKC REAL ESTATE - New
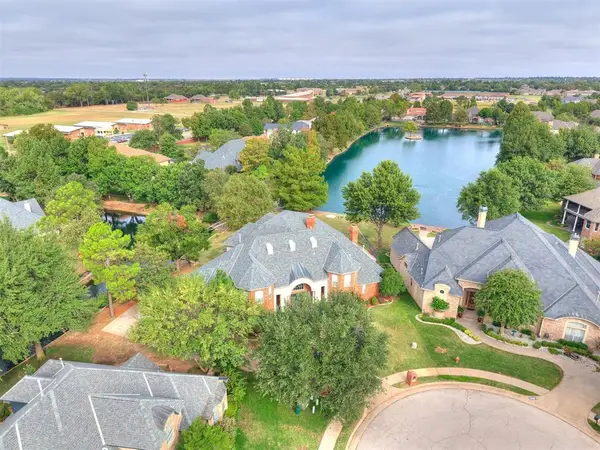 $799,000Active4 beds 6 baths5,009 sq. ft.
$799,000Active4 beds 6 baths5,009 sq. ft.12505 Shire Lane, Oklahoma City, OK 73170
MLS# 1195040Listed by: METRO GROUP BROKERS LLC - New
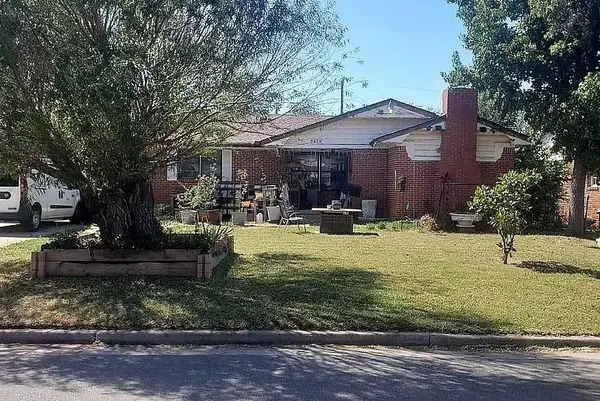 $192,000Active3 beds 2 baths1,675 sq. ft.
$192,000Active3 beds 2 baths1,675 sq. ft.5409 S Land Avenue, Oklahoma City, OK 73119
MLS# 1195129Listed by: ARISTON REALTY - Open Sun, 2 to 4pmNew
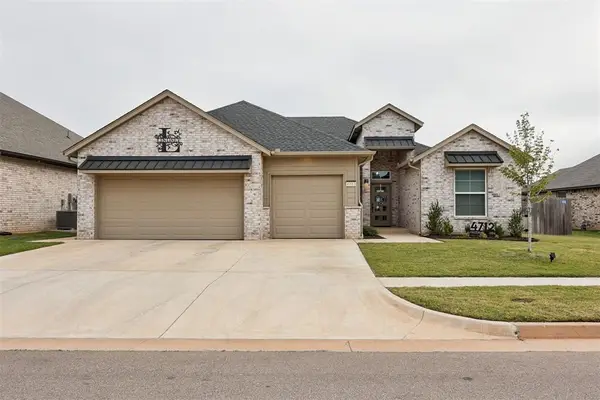 $399,900Active3 beds 2 baths1,951 sq. ft.
$399,900Active3 beds 2 baths1,951 sq. ft.4712 Bermuda Drive, Mustang, OK 73064
MLS# 1195148Listed by: COPPER CREEK REAL ESTATE
