9316 NW 134th Terrace, Yukon, OK 73099
Local realty services provided by:Better Homes and Gardens Real Estate Paramount
Listed by:stacey roof
Office:showokc real estate
MLS#:1195007
Source:OK_OKC
9316 NW 134th Terrace,Yukon, OK 73099
$415,000
- 4 Beds
- 3 Baths
- 2,914 sq. ft.
- Single family
- Active
Price summary
- Price:$415,000
- Price per sq. ft.:$142.42
About this home
Upon entering this beautiful property, you will be welcomed into the formal living room that could also function as a formal dining area, this home is a true four bedroom, three bathroom, three car garage.
The kitchen is unbelievably large, with a second dining area. There is also a second living space perfect for relaxing by the fireplace. The media room has surround sound to make movies more enjoyable and sports more exciting. The master suite includes a sizable walk in closet, double vanities, separate jetted bath and shower. Also, enjoy the luxury of the softest water with a rainsoft water softener and filter. All bedrooms are generously sized. The inground storm shelter is located in the garage floor. The backyard features a lovely gazebo. Additionally, the home is equipped with a 31-panel array solar system. The panels generate enough power to cover monthly usage for the current owners. There are also 2 solar battery backups that have about 10 hours of backup power, or more when the sun is out. Located in a neighborhood with easy access to freeways, turnpike, shopping, schools and restaurants.
Contact an agent
Home facts
- Year built:2013
- Listing ID #:1195007
- Added:1 day(s) ago
- Updated:October 09, 2025 at 04:07 PM
Rooms and interior
- Bedrooms:4
- Total bathrooms:3
- Full bathrooms:3
- Living area:2,914 sq. ft.
Heating and cooling
- Cooling:Central Electric
- Heating:Central Gas
Structure and exterior
- Roof:Heavy Comp
- Year built:2013
- Building area:2,914 sq. ft.
- Lot area:0.21 Acres
Schools
- High school:Piedmont HS
- Middle school:Piedmont MS
- Elementary school:Stone Ridge ES
Utilities
- Water:Public
Finances and disclosures
- Price:$415,000
- Price per sq. ft.:$142.42
New listings near 9316 NW 134th Terrace
- New
 $240,000Active4 beds 2 baths1,860 sq. ft.
$240,000Active4 beds 2 baths1,860 sq. ft.10109 Kay Ridge, Yukon, OK 73099
MLS# 1194748Listed by: H&W REALTY BRANCH - New
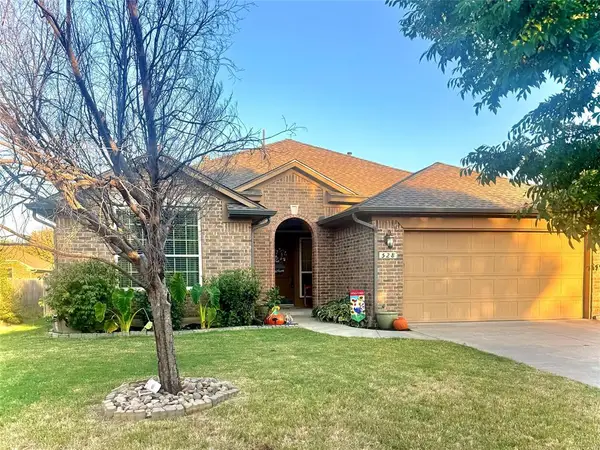 $245,000Active3 beds 2 baths1,555 sq. ft.
$245,000Active3 beds 2 baths1,555 sq. ft.528 Glass Avenue, Yukon, OK 73099
MLS# 1195155Listed by: BAILEE & CO. REAL ESTATE - New
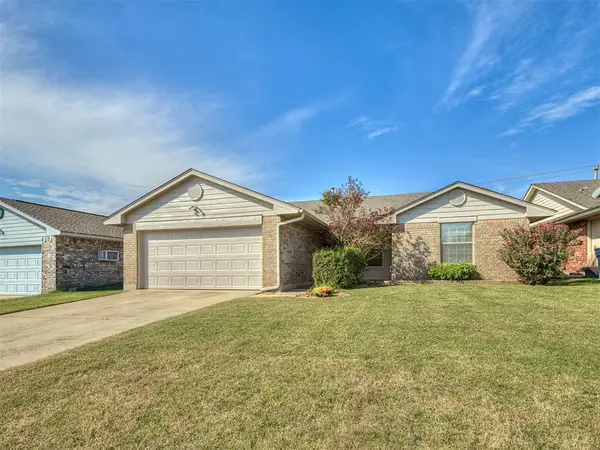 $229,000Active3 beds 2 baths1,430 sq. ft.
$229,000Active3 beds 2 baths1,430 sq. ft.321 Bradgate Drive, Yukon, OK 73099
MLS# 1195204Listed by: SIDEWALK REAL ESTATE - New
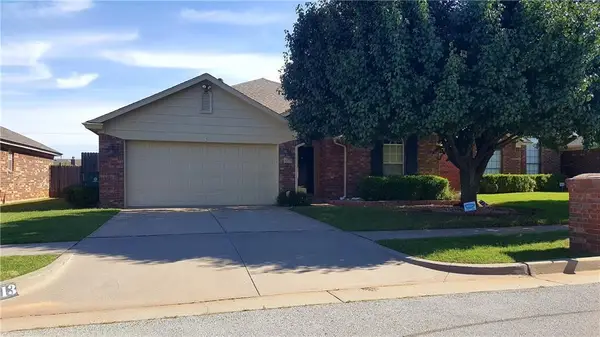 $215,000Active3 beds 2 baths1,308 sq. ft.
$215,000Active3 beds 2 baths1,308 sq. ft.10713 NW 36th Place, Yukon, OK 73099
MLS# 1195195Listed by: RE/MAX PREFERRED - New
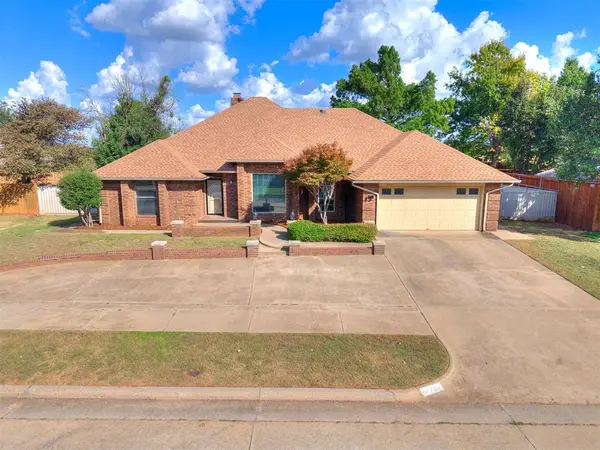 $355,000Active4 beds 3 baths2,566 sq. ft.
$355,000Active4 beds 3 baths2,566 sq. ft.709 Hamlet Lane, Yukon, OK 73099
MLS# 1195182Listed by: HIVE REAL ESTATE - New
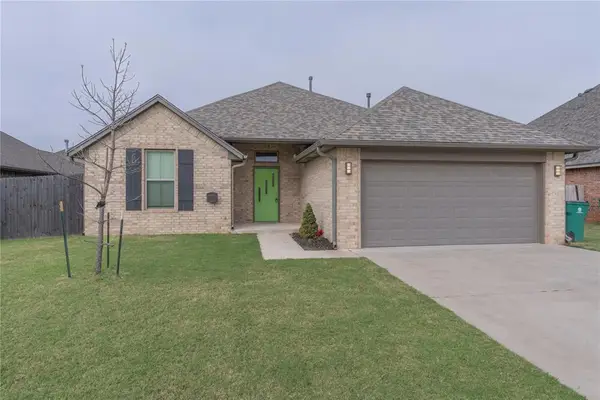 $300,000Active3 beds 2 baths1,749 sq. ft.
$300,000Active3 beds 2 baths1,749 sq. ft.9005 Stacy Lynn Lane, Yukon, OK 73099
MLS# 1195159Listed by: LRE REALTY LLC - New
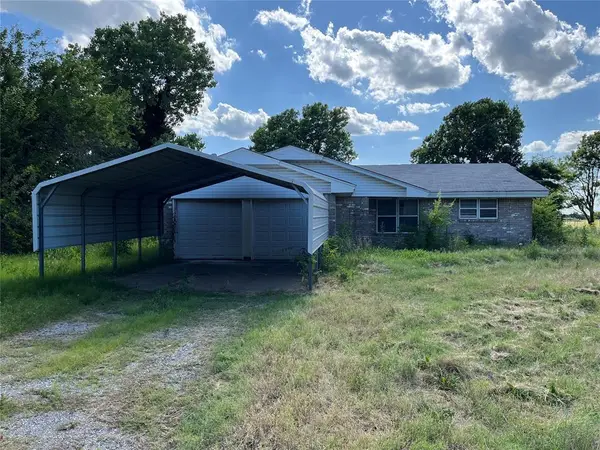 $129,900Active3 beds 2 baths1,210 sq. ft.
$129,900Active3 beds 2 baths1,210 sq. ft.10715 N 6th Street, Yukon, OK 73099
MLS# 1195107Listed by: ATRIUM REALTY - New
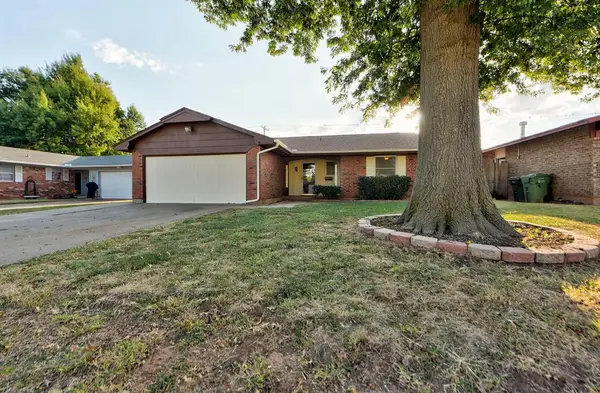 $194,900Active3 beds 2 baths1,466 sq. ft.
$194,900Active3 beds 2 baths1,466 sq. ft.309 N Briarwood Street, Yukon, OK 73099
MLS# 1195005Listed by: H&W REALTY BRANCH - New
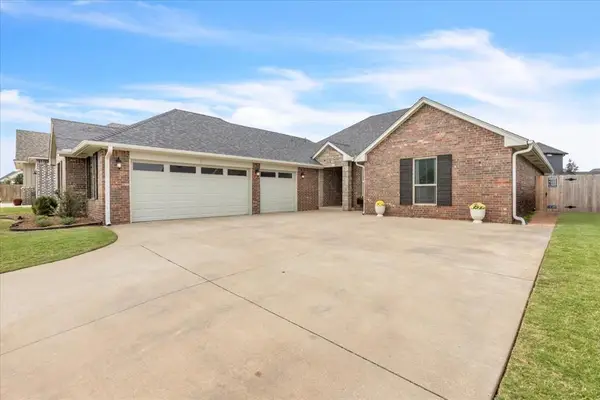 $349,000Active3 beds 2 baths2,072 sq. ft.
$349,000Active3 beds 2 baths2,072 sq. ft.10809 Mountain Fork Drive, Yukon, OK 73099
MLS# 1195078Listed by: KELLER WILLIAMS REALTY ELITE
