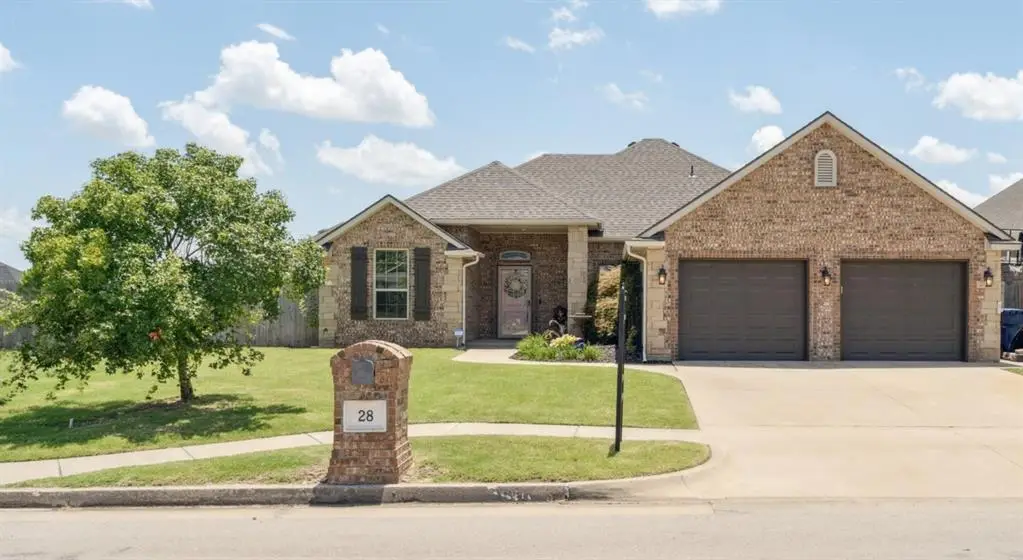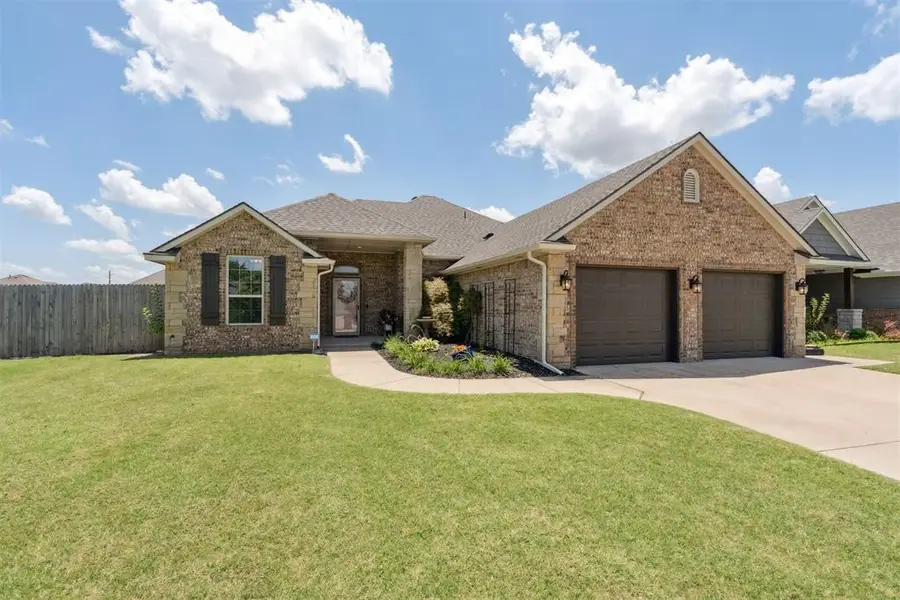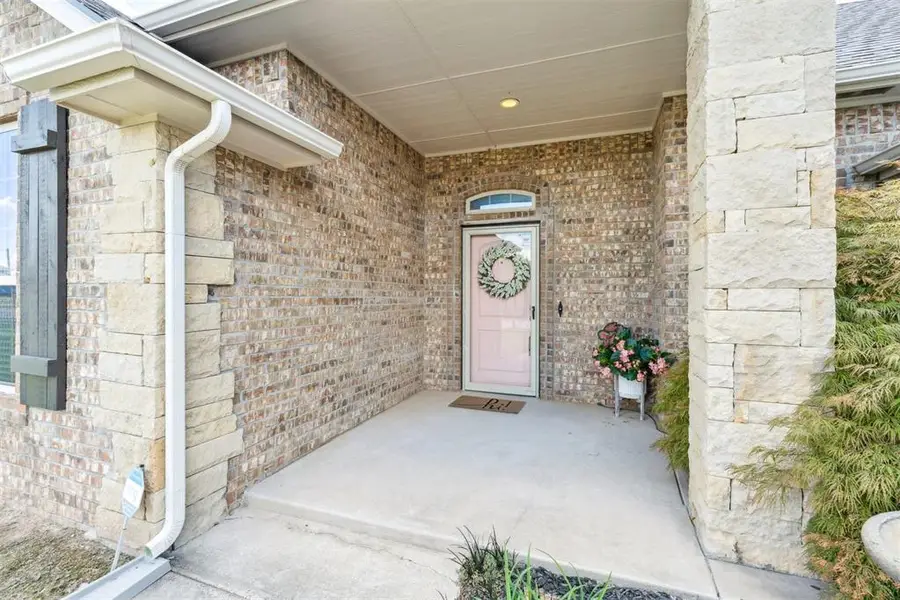28 143rd Street, Oklahoma City, OK 73170
Local realty services provided by:Better Homes and Gardens Real Estate Paramount



Listed by:beth atkinson
Office:metro group brokers llc.
MLS#:1179397
Source:OK_OKC
28 143rd Street,Oklahoma City, OK 73170
$269,900
- 3 Beds
- 2 Baths
- 1,508 sq. ft.
- Single family
- Pending
Price summary
- Price:$269,900
- Price per sq. ft.:$178.98
About this home
Beautiful Custom home in Moore! From the moment you walk in you’ll notice the attention to detail. Hand scraped hickory floors flow beautifully throughout this home. The kitchen is nice and bright with lots of cabinetry and stainless steel appliances, granite countertops. A really nice eat in area also. Wonderful pantry too! Every detail of this home is very well thought out. It even has its own coffee bar! The living room has a stone wood-burning fireplace and is spacious with lots of natural light. The master bedroom is good sized with a nice walk-in closet. The vanity has double sinks and a separate shower and freestanding bathtub. This home has a true mother-in-law floor plan. On the opposite side of the home is two bedrooms with a Jack and Jill bathroom between. Throughout this well-maintained home there is tons of storage. Each of the bedrooms are good size with nice closets. The backyard has a 6 foot stockade privacy fence and a great patio.The garage is an oversized two car garage with a storm shelter. Don’t miss out on this beautiful home! Close to shopping areas and not far from the interstate.
Contact an agent
Home facts
- Year built:2013
- Listing Id #:1179397
- Added:33 day(s) ago
- Updated:August 08, 2025 at 07:27 AM
Rooms and interior
- Bedrooms:3
- Total bathrooms:2
- Full bathrooms:2
- Living area:1,508 sq. ft.
Structure and exterior
- Roof:Composition
- Year built:2013
- Building area:1,508 sq. ft.
- Lot area:0.16 Acres
Schools
- High school:Southmoore HS
- Middle school:Highland West JHS
- Elementary school:Briarwood ES
Utilities
- Water:Public
Finances and disclosures
- Price:$269,900
- Price per sq. ft.:$178.98
New listings near 28 143rd Street
- New
 $479,000Active4 beds 4 baths3,036 sq. ft.
$479,000Active4 beds 4 baths3,036 sq. ft.9708 Castle Road, Oklahoma City, OK 73162
MLS# 1184924Listed by: STETSON BENTLEY - New
 $85,000Active2 beds 1 baths824 sq. ft.
$85,000Active2 beds 1 baths824 sq. ft.920 SW 26th Street, Oklahoma City, OK 73109
MLS# 1185026Listed by: METRO FIRST REALTY GROUP - New
 $315,000Active4 beds 2 baths1,849 sq. ft.
$315,000Active4 beds 2 baths1,849 sq. ft.19204 Canyon Creek Place, Edmond, OK 73012
MLS# 1185176Listed by: KELLER WILLIAMS REALTY ELITE - Open Sun, 2 to 4pmNew
 $382,000Active3 beds 3 baths2,289 sq. ft.
$382,000Active3 beds 3 baths2,289 sq. ft.11416 Fairways Avenue, Yukon, OK 73099
MLS# 1185423Listed by: TRINITY PROPERTIES - New
 $214,900Active3 beds 2 baths1,315 sq. ft.
$214,900Active3 beds 2 baths1,315 sq. ft.3205 SW 86th Street, Oklahoma City, OK 73159
MLS# 1185782Listed by: FORGE REALTY GROUP - New
 $420,900Active3 beds 3 baths2,095 sq. ft.
$420,900Active3 beds 3 baths2,095 sq. ft.209 Sage Brush Way, Edmond, OK 73025
MLS# 1185878Listed by: AUTHENTIC REAL ESTATE GROUP - New
 $289,900Active3 beds 2 baths2,135 sq. ft.
$289,900Active3 beds 2 baths2,135 sq. ft.1312 SW 112th Place, Oklahoma City, OK 73170
MLS# 1184069Listed by: CENTURY 21 JUDGE FITE COMPANY - New
 $325,000Active3 beds 2 baths1,550 sq. ft.
$325,000Active3 beds 2 baths1,550 sq. ft.9304 NW 89th Street, Yukon, OK 73099
MLS# 1185285Listed by: EXP REALTY, LLC - New
 $230,000Active3 beds 2 baths1,509 sq. ft.
$230,000Active3 beds 2 baths1,509 sq. ft.7920 NW 82nd Street, Oklahoma City, OK 73132
MLS# 1185597Listed by: SALT REAL ESTATE INC - New
 $1,200,000Active0.93 Acres
$1,200,000Active0.93 Acres1004 NW 79th Street, Oklahoma City, OK 73114
MLS# 1185863Listed by: BLACKSTONE COMMERCIAL PROP ADV
