2813 Warwick Drive, Oklahoma City, OK 73116
Local realty services provided by:Better Homes and Gardens Real Estate The Platinum Collective
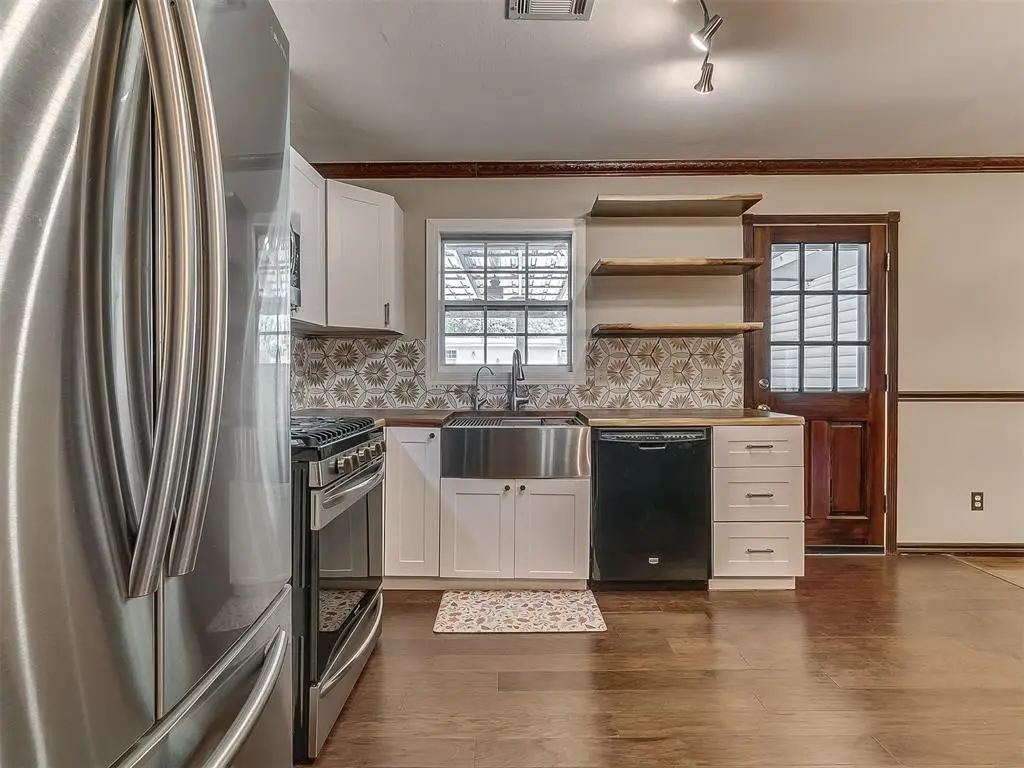
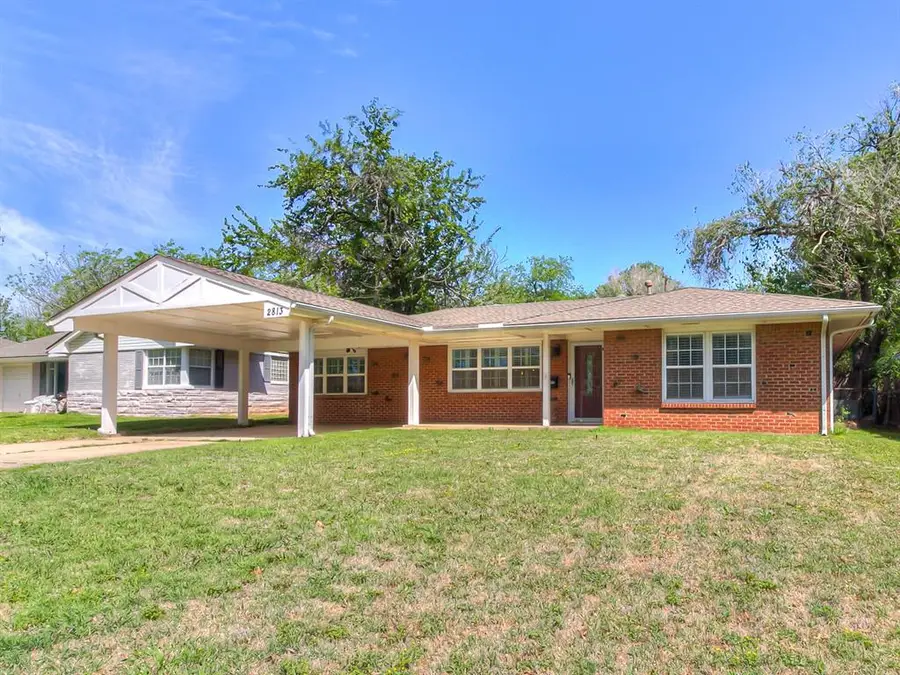
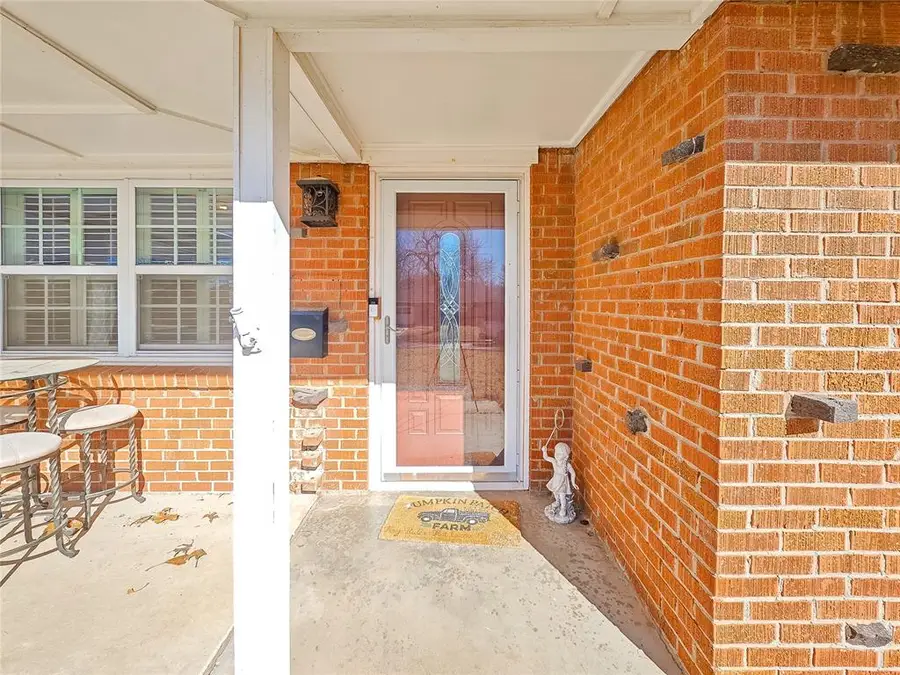
Listed by:tiffany logsdon
Office:spearhead realty group llc.
MLS#:1152182
Source:OK_OKC
Price summary
- Price:$249,900
- Price per sq. ft.:$141.51
About this home
$5,000 towards buyer's closing costs!! Assumable Loan with a 3.25% Rate! Beautifully Renovated home in Nichols Country Club Heights within walking distance to Starbucks and popular restaurants. You’ll love the beautiful refinished hardwood floors and new vinyl windows with tons of natural light. Open concept makes for a great space for entertaining with two living areas. The kitchen has been updated with new cabinets, countertops, backsplash, appliances, giant kitchen island and an oversized stainless steel sink and water dispenser. Plenty of storage and cabinets throughout the entire home. Primary bathroom has been updated with new walk-in tile shower with rainfall shower head and the primary bedroom offers a large walk in closet. Outside you will find an oversized covered patio, perfect for entertaining and a large fully fenced backyard. One storage shed and a workshop are also included. Custom carport with additional space for parking and a covered front porch. Quiet, quaint street in most prestigious area of town. Would Lease for $2100/mo.
Contact an agent
Home facts
- Year built:1950
- Listing Id #:1152182
- Added:201 day(s) ago
- Updated:August 08, 2025 at 07:27 AM
Rooms and interior
- Bedrooms:3
- Total bathrooms:2
- Full bathrooms:2
- Living area:1,766 sq. ft.
Structure and exterior
- Roof:Composition
- Year built:1950
- Building area:1,766 sq. ft.
- Lot area:0.21 Acres
Schools
- High school:Classen HS Of Advanced Studies
- Middle school:Belle Isle MS
- Elementary school:Nichols Hills ES
Utilities
- Water:Public
Finances and disclosures
- Price:$249,900
- Price per sq. ft.:$141.51
New listings near 2813 Warwick Drive
- New
 $995,000Active4 beds 3 baths4,214 sq. ft.
$995,000Active4 beds 3 baths4,214 sq. ft.7400 Aurelia Road, Oklahoma City, OK 73121
MLS# 1181455Listed by: BAILEE & CO. REAL ESTATE - New
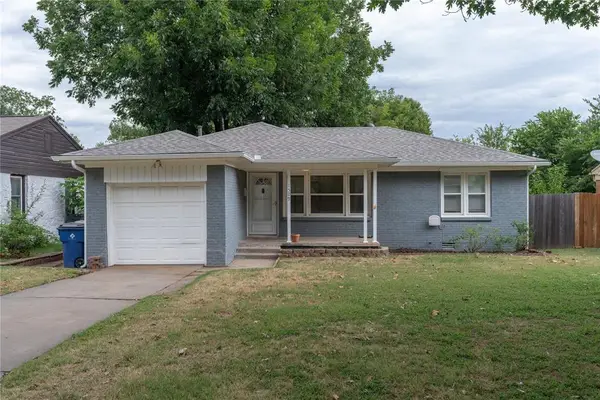 $175,000Active2 beds 1 baths931 sq. ft.
$175,000Active2 beds 1 baths931 sq. ft.1509 Downing Street, Oklahoma City, OK 73120
MLS# 1185636Listed by: LRE REALTY LLC - New
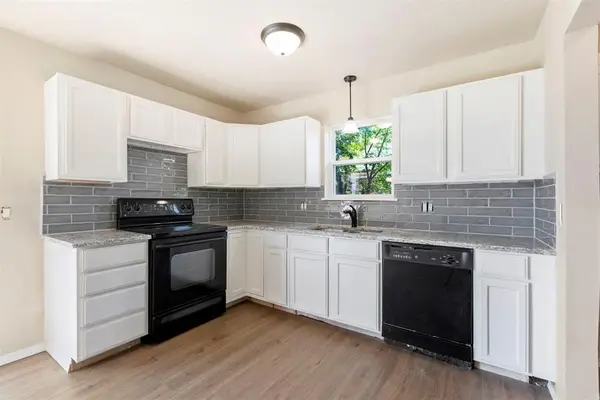 $182,500Active3 beds 2 baths1,076 sq. ft.
$182,500Active3 beds 2 baths1,076 sq. ft.13925 N Everest Avenue, Edmond, OK 73013
MLS# 1185690Listed by: STETSON BENTLEY - New
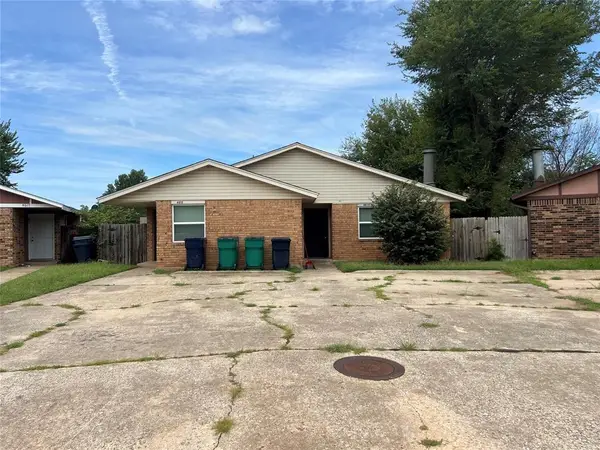 $169,000Active5 beds 4 baths1,905 sq. ft.
$169,000Active5 beds 4 baths1,905 sq. ft.4615 N Creek Ct Court, Oklahoma City, OK 73135
MLS# 1185725Listed by: MCGRAW DAVISSON STEWART LLC - New
 $446,340Active4 beds 3 baths2,300 sq. ft.
$446,340Active4 beds 3 baths2,300 sq. ft.9320 NW 116th Street, Yukon, OK 73099
MLS# 1185933Listed by: PREMIUM PROP, LLC - New
 $225,000Active3 beds 3 baths1,373 sq. ft.
$225,000Active3 beds 3 baths1,373 sq. ft.3312 Hondo Terrace, Yukon, OK 73099
MLS# 1185244Listed by: REDFIN - New
 $370,269Active4 beds 2 baths1,968 sq. ft.
$370,269Active4 beds 2 baths1,968 sq. ft.116 NW 31st Street, Oklahoma City, OK 73118
MLS# 1185298Listed by: REDFIN - New
 $315,000Active3 beds 3 baths2,315 sq. ft.
$315,000Active3 beds 3 baths2,315 sq. ft.2332 NW 112th Terrace, Oklahoma City, OK 73120
MLS# 1185824Listed by: KELLER WILLIAMS CENTRAL OK ED - New
 $249,500Active4 beds 2 baths1,855 sq. ft.
$249,500Active4 beds 2 baths1,855 sq. ft.5401 SE 81st Terrace, Oklahoma City, OK 73135
MLS# 1185914Listed by: TRINITY PROPERTIES - New
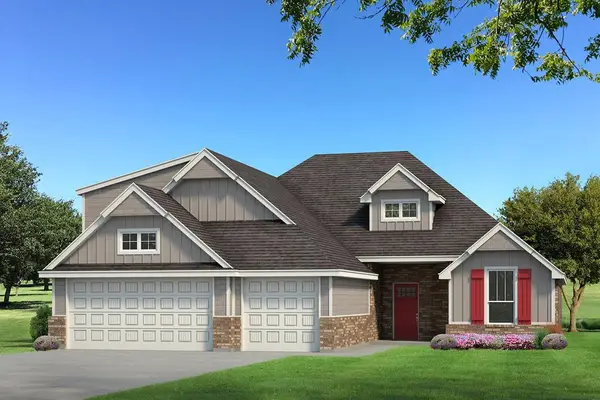 $439,340Active4 beds 3 baths2,250 sq. ft.
$439,340Active4 beds 3 baths2,250 sq. ft.9321 NW 115th Terrace, Yukon, OK 73099
MLS# 1185923Listed by: PREMIUM PROP, LLC

