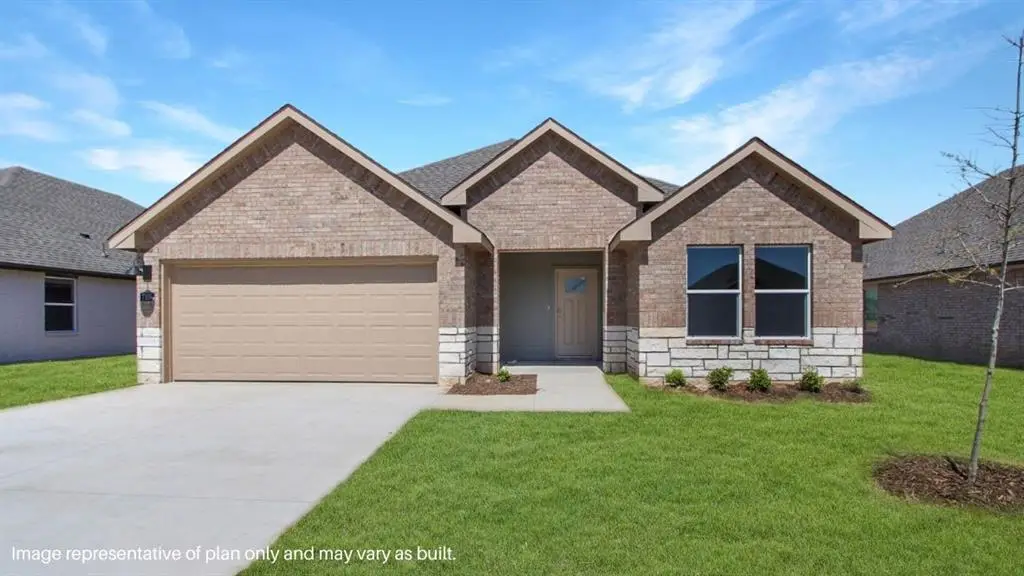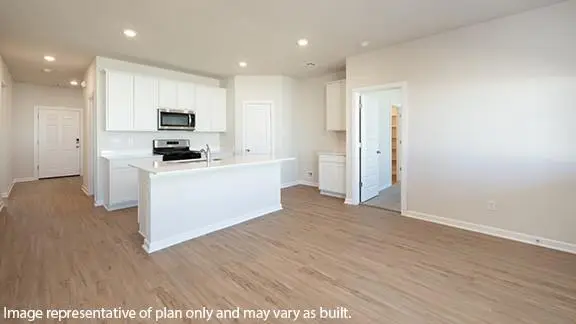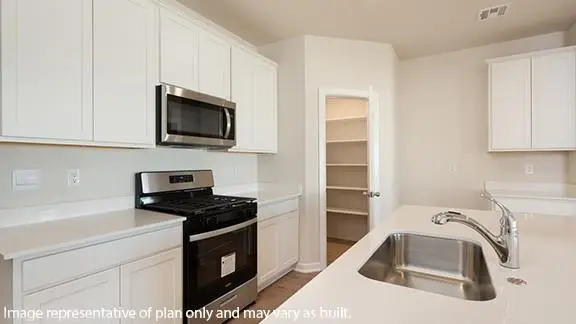2821 Campfire Drive, Oklahoma City, OK 73099
Local realty services provided by:Better Homes and Gardens Real Estate Paramount



Listed by:courtney smith
Office:d.r horton realty of ok llc.
MLS#:1180872
Source:OK_OKC
2821 Campfire Drive,Oklahoma City, OK 73099
$267,990
- 3 Beds
- 2 Baths
- 1,574 sq. ft.
- Single family
- Pending
Price summary
- Price:$267,990
- Price per sq. ft.:$170.26
About this home
The impressive Denton plan is a single-story home offering 1,575 square feet, 3 bedrooms, 2 bathrooms, and a large living area. A beautiful open kitchen with all the gourmet features including Whirlpool Stainless Steel appliances, a gas range, quartz countertops and a large kitchen island! The bedroom ensuite is in the back of the house for complete privacy, a spacious bathroom and walk-in closet. . Additional features include a tankless hot water system ensures you'll always have hot water when needed. “Home is Connected” smart home features which include a camera doorbell, Kwikset keypad lock, and smart switch. The exterior features include full sod yard with a landscape package in the front, and a covered patio! Situated just off Mustang Road towards Kilpatrick Turnpike and I-40, Fireside Creek offers easy access to major roadways and is conveniently located near restaurants, grocery stores, and other amenities.
Contact an agent
Home facts
- Listing Id #:1180872
- Added:28 day(s) ago
- Updated:August 08, 2025 at 07:27 AM
Rooms and interior
- Bedrooms:3
- Total bathrooms:2
- Full bathrooms:2
- Living area:1,574 sq. ft.
Heating and cooling
- Cooling:Central Electric
- Heating:Central Gas
Structure and exterior
- Roof:Architecural Shingle
- Building area:1,574 sq. ft.
- Lot area:0.2 Acres
Schools
- High school:Mustang HS
- Middle school:Mustang Central MS
- Elementary school:Riverwood ES
Utilities
- Water:Public
Finances and disclosures
- Price:$267,990
- Price per sq. ft.:$170.26
New listings near 2821 Campfire Drive
- New
 $479,000Active4 beds 4 baths3,036 sq. ft.
$479,000Active4 beds 4 baths3,036 sq. ft.9708 Castle Road, Oklahoma City, OK 73162
MLS# 1184924Listed by: STETSON BENTLEY - New
 $85,000Active2 beds 1 baths824 sq. ft.
$85,000Active2 beds 1 baths824 sq. ft.920 SW 26th Street, Oklahoma City, OK 73109
MLS# 1185026Listed by: METRO FIRST REALTY GROUP - New
 $315,000Active4 beds 2 baths1,849 sq. ft.
$315,000Active4 beds 2 baths1,849 sq. ft.19204 Canyon Creek Place, Edmond, OK 73012
MLS# 1185176Listed by: KELLER WILLIAMS REALTY ELITE - Open Sun, 2 to 4pmNew
 $382,000Active3 beds 3 baths2,289 sq. ft.
$382,000Active3 beds 3 baths2,289 sq. ft.11416 Fairways Avenue, Yukon, OK 73099
MLS# 1185423Listed by: TRINITY PROPERTIES - New
 $214,900Active3 beds 2 baths1,315 sq. ft.
$214,900Active3 beds 2 baths1,315 sq. ft.3205 SW 86th Street, Oklahoma City, OK 73159
MLS# 1185782Listed by: FORGE REALTY GROUP - New
 $420,900Active3 beds 3 baths2,095 sq. ft.
$420,900Active3 beds 3 baths2,095 sq. ft.209 Sage Brush Way, Edmond, OK 73025
MLS# 1185878Listed by: AUTHENTIC REAL ESTATE GROUP - New
 $289,900Active3 beds 2 baths2,135 sq. ft.
$289,900Active3 beds 2 baths2,135 sq. ft.1312 SW 112th Place, Oklahoma City, OK 73170
MLS# 1184069Listed by: CENTURY 21 JUDGE FITE COMPANY - New
 $325,000Active3 beds 2 baths1,550 sq. ft.
$325,000Active3 beds 2 baths1,550 sq. ft.9304 NW 89th Street, Yukon, OK 73099
MLS# 1185285Listed by: EXP REALTY, LLC - New
 $230,000Active3 beds 2 baths1,509 sq. ft.
$230,000Active3 beds 2 baths1,509 sq. ft.7920 NW 82nd Street, Oklahoma City, OK 73132
MLS# 1185597Listed by: SALT REAL ESTATE INC - New
 $1,200,000Active0.93 Acres
$1,200,000Active0.93 Acres1004 NW 79th Street, Oklahoma City, OK 73114
MLS# 1185863Listed by: BLACKSTONE COMMERCIAL PROP ADV
