2822 NW 19th Street, Oklahoma City, OK 73107
Local realty services provided by:Better Homes and Gardens Real Estate Paramount
Listed by: meagan mcgowen
Office: keller williams realty elite
MLS#:1199966
Source:OK_OKC
2822 NW 19th Street,Oklahoma City, OK 73107
$399,999
- 4 Beds
- 3 Baths
- 2,459 sq. ft.
- Single family
- Active
Upcoming open houses
- Sun, Nov 0902:00 pm - 04:00 pm
Price summary
- Price:$399,999
- Price per sq. ft.:$162.67
About this home
Charming Historical Two-Story Tudor in the Heart of Crestwood! Step into timeless elegance with this beautifully preserved Tudor, perfectly situated on an oversized lot in one of Oklahoma City’s most sought-after historic neighborhoods. From the moment you arrive, you’ll be drawn to the historic architecture, fresh exterior paint, and gated concrete driveway leading to a detached two-car garage. Inside, original windows and rich hardwood floors fill the home with warmth and character, while abundant natural light enhances every thoughtful detail. The spacious layout offers two inviting living areas and two dining spaces—perfect for both everyday living and entertaining. A stunning fireplace mantel anchors the room, creating a cozy focal point. The kitchen blends character and functionality with a custom built-in banquette and thoughtful updates, creating the perfect gathering spot. Featuring four spacious bedrooms and three beautifully updated full bathrooms, this home also includes a dedicated laundry room for added convenience. Enjoy outdoor living on the open deck overlooking the expansive backyard—large enough for a pool—ideal for relaxing or hosting guests. With a new roof, fresh paint, well-maintained landscaping, and preserved historic details throughout, this home effortlessly combines charming character with contemporary comfort. Experience the beauty and history of Crestwood living—schedule your private showing today!
Contact an agent
Home facts
- Year built:1946
- Listing ID #:1199966
- Added:1 day(s) ago
- Updated:November 08, 2025 at 04:07 AM
Rooms and interior
- Bedrooms:4
- Total bathrooms:3
- Full bathrooms:3
- Living area:2,459 sq. ft.
Heating and cooling
- Cooling:Central Electric
- Heating:Central Gas
Structure and exterior
- Roof:Architecural Shingle
- Year built:1946
- Building area:2,459 sq. ft.
- Lot area:0.23 Acres
Schools
- High school:Northwest Classen HS
- Middle school:Taft MS
- Elementary school:Cleveland ES
Utilities
- Water:Public
Finances and disclosures
- Price:$399,999
- Price per sq. ft.:$162.67
New listings near 2822 NW 19th Street
- New
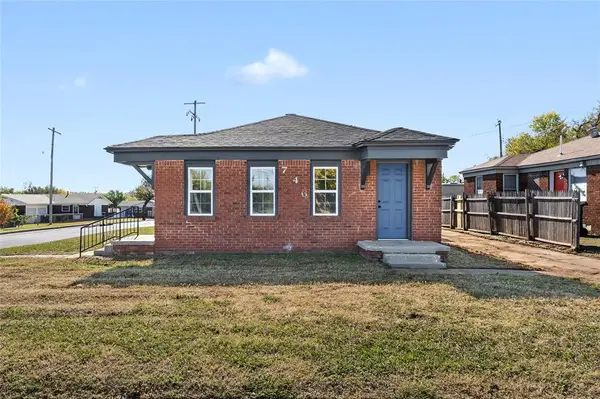 $149,900Active3 beds 2 baths1,052 sq. ft.
$149,900Active3 beds 2 baths1,052 sq. ft.746 NE 36th Street, Oklahoma City, OK 73105
MLS# 1200658Listed by: LRE REALTY LLC - New
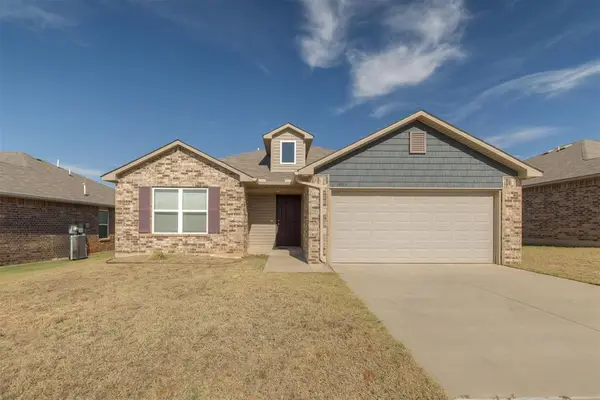 $232,000Active3 beds 2 baths1,383 sq. ft.
$232,000Active3 beds 2 baths1,383 sq. ft.11013 NW 99th Street, Yukon, OK 73099
MLS# 1200660Listed by: FATHOM REALTY OK LLC - New
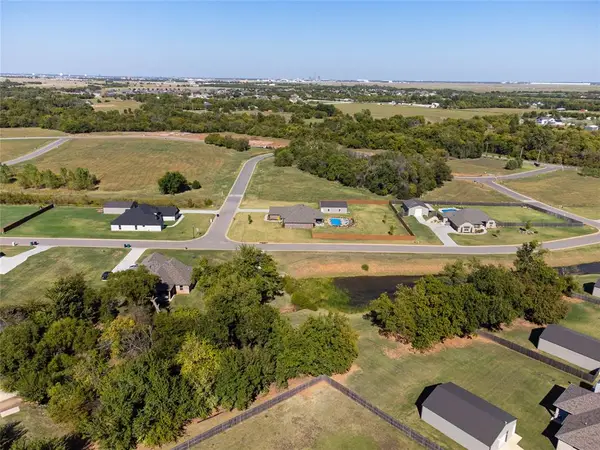 $539,700Active4 beds 3 baths2,500 sq. ft.
$539,700Active4 beds 3 baths2,500 sq. ft.10008 Gentry Crossing, Oklahoma City, OK 73169
MLS# 1200652Listed by: COLDWELL BANKER SELECT - New
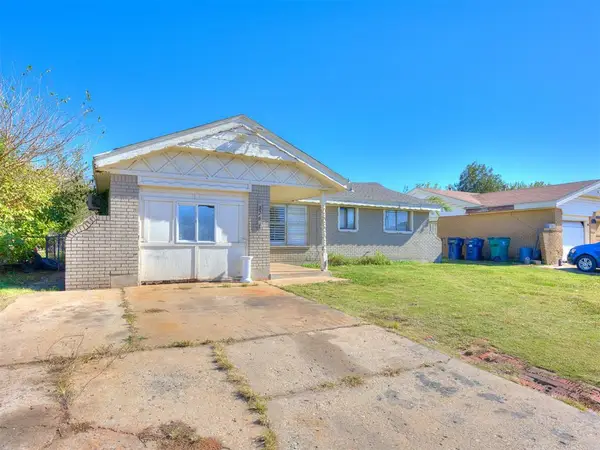 $155,000Active3 beds 1 baths1,192 sq. ft.
$155,000Active3 beds 1 baths1,192 sq. ft.3261 S Madole Boulevard, Oklahoma City, OK 73159
MLS# 1200014Listed by: MODERN ABODE REALTY - New
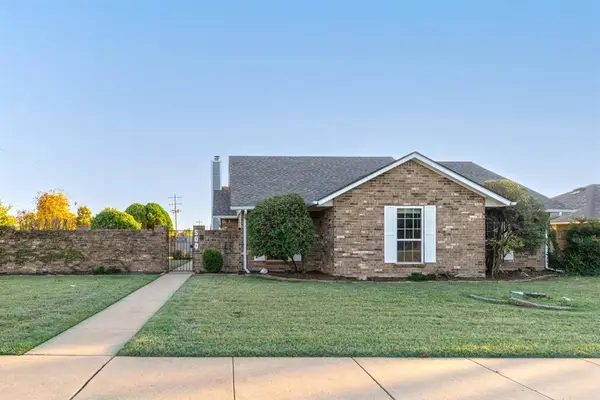 $235,000Active2 beds 2 baths1,581 sq. ft.
$235,000Active2 beds 2 baths1,581 sq. ft.500 NW 142nd Street, Edmond, OK 73013
MLS# 1200093Listed by: KELLER WILLIAMS REALTY ELITE - New
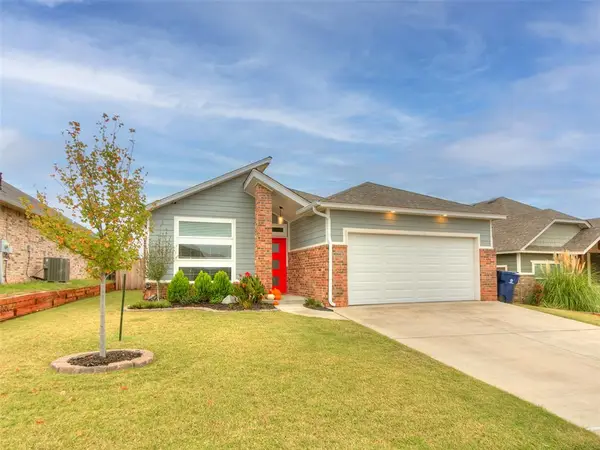 $329,560Active3 beds 2 baths1,658 sq. ft.
$329,560Active3 beds 2 baths1,658 sq. ft.517 NW 179th Street, Edmond, OK 73012
MLS# 1200283Listed by: RE/MAX LIFESTYLE - New
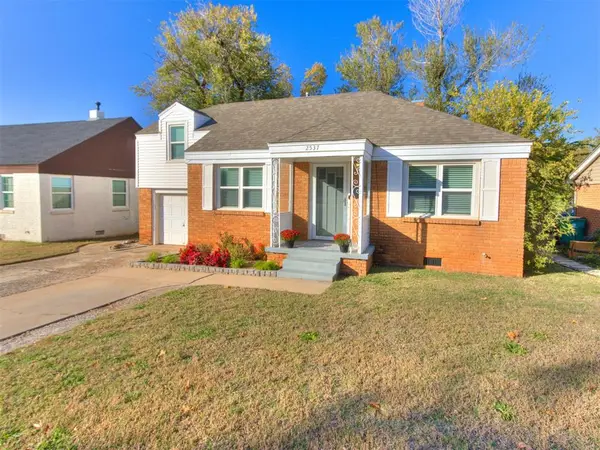 $195,000Active2 beds 2 baths1,018 sq. ft.
$195,000Active2 beds 2 baths1,018 sq. ft.2537 NW 34th Street, Oklahoma City, OK 73112
MLS# 1200488Listed by: COLDWELL BANKER SELECT - New
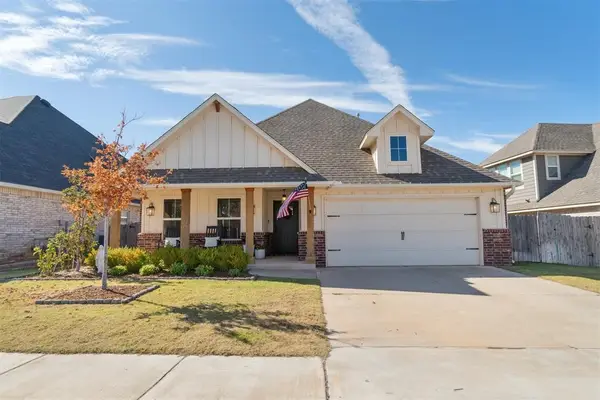 $410,000Active4 beds 3 baths2,133 sq. ft.
$410,000Active4 beds 3 baths2,133 sq. ft.18713 Big Cedar Way, Edmond, OK 73012
MLS# 1200512Listed by: CHERRYWOOD - New
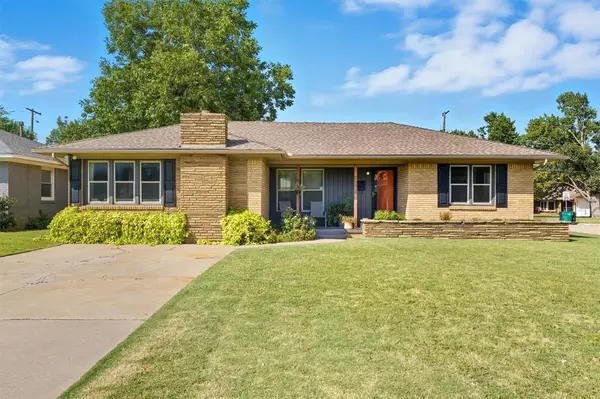 $249,900Active3 beds 1 baths1,624 sq. ft.
$249,900Active3 beds 1 baths1,624 sq. ft.2321 NW 50th Street, Oklahoma City, OK 73112
MLS# 1200531Listed by: SAGE SOTHEBY'S REALTY - New
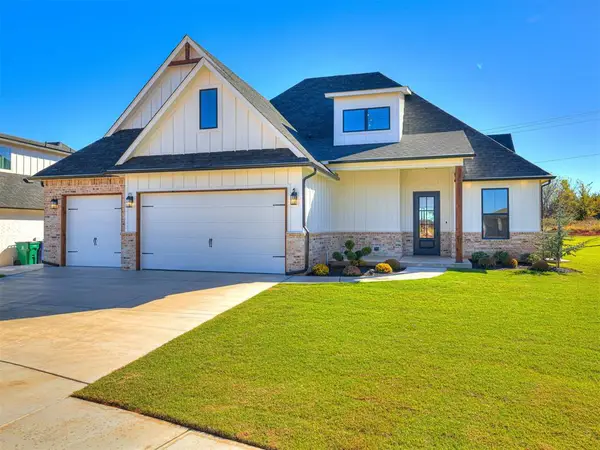 $475,000Active4 beds 3 baths2,414 sq. ft.
$475,000Active4 beds 3 baths2,414 sq. ft.10408 SW 51st Street, Mustang, OK 73064
MLS# 1200578Listed by: SPARK PROPERTIES GROUP
