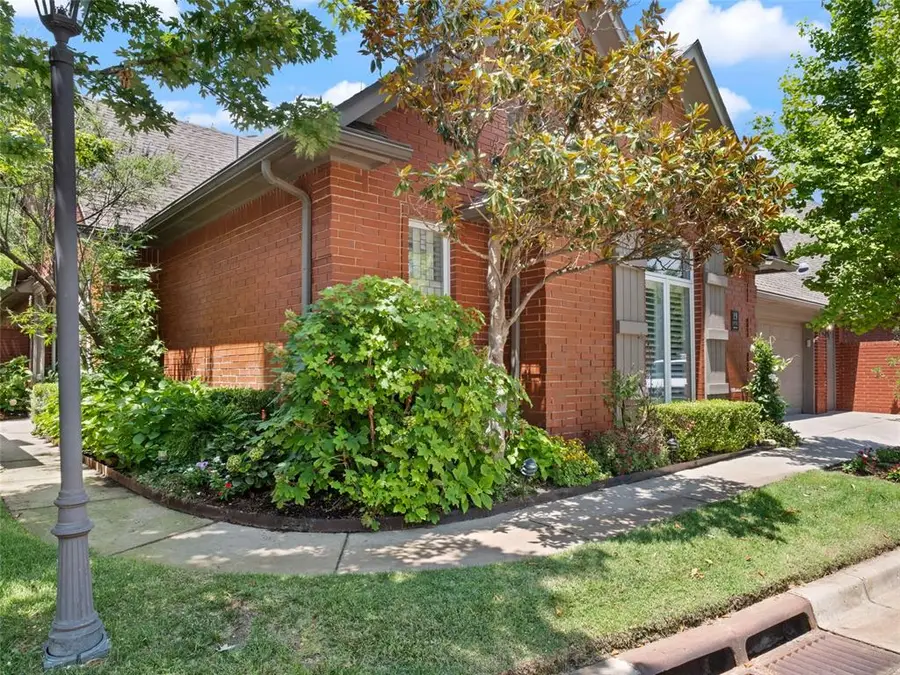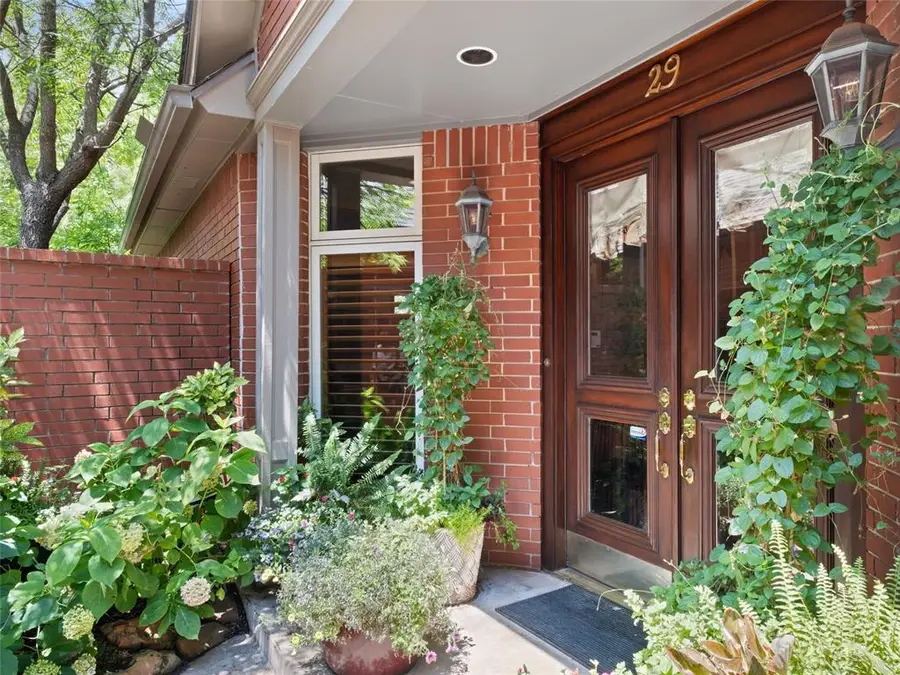2825 NW Grand Boulevard #29, Oklahoma City, OK 73116
Local realty services provided by:Better Homes and Gardens Real Estate The Platinum Collective



Listed by:david oliver
Office:sage sotheby's realty
MLS#:1158936
Source:OK_OKC
2825 NW Grand Boulevard #29,Oklahoma City, OK 73116
$798,000
- 2 Beds
- 3 Baths
- 2,888 sq. ft.
- Single family
- Active
Price summary
- Price:$798,000
- Price per sq. ft.:$276.32
About this home
Welcome to The Commons, an exclusive gated development, where pristine luxury meets maintenance free living. This meticulously maintained home is one of only nine freestanding residences within this prestigious community. Prepare to be enthralled as you explore its completely remodeled interiors and discover a gourmet kitchen that is truly a culinary masterpiece. Complete with granite countertops, an expansive island, and top-of-the-line appliances including a Viking range, Sub-Zero refrigerator, and dual dishwashers. Immerse yourself in elegance as impeccable wood floors and wood paneling adorn the home, creating a warm and inviting ambiance. Boasting soaring ceilings throughout, the spaciousness of this home is truly remarkable. The primary suite offers a tranquil retreat with a whirlpool tub and ample space. Outside you’ll discover lush landscaping surrounding the patio, creating a private oasis perfect for relaxation or entertaining guests.The advantages of living in The Commons extend beyond the confines of this extraordinary home - the HOA covers a multitude of amenities including a gated entrance, pool, roof maintenance, studs-out insurance, water/sewer/trash services, and common area maintenance, allowing you to truly enjoy all the community has to offer. Indulge in unparalleled luxury and experience the epitome of refined living. Schedule your private tour today.
Contact an agent
Home facts
- Year built:1995
- Listing Id #:1158936
- Added:155 day(s) ago
- Updated:August 08, 2025 at 12:40 PM
Rooms and interior
- Bedrooms:2
- Total bathrooms:3
- Full bathrooms:2
- Half bathrooms:1
- Living area:2,888 sq. ft.
Heating and cooling
- Cooling:Zoned Electric
- Heating:Zoned Gas
Structure and exterior
- Roof:Composition
- Year built:1995
- Building area:2,888 sq. ft.
Schools
- High school:John Marshall HS
- Middle school:John Marshall MS
- Elementary school:Nichols Hills ES
Utilities
- Water:Public
Finances and disclosures
- Price:$798,000
- Price per sq. ft.:$276.32
New listings near 2825 NW Grand Boulevard #29
- New
 $479,000Active4 beds 4 baths3,036 sq. ft.
$479,000Active4 beds 4 baths3,036 sq. ft.9708 Castle Road, Oklahoma City, OK 73162
MLS# 1184924Listed by: STETSON BENTLEY - New
 $85,000Active2 beds 1 baths824 sq. ft.
$85,000Active2 beds 1 baths824 sq. ft.920 SW 26th Street, Oklahoma City, OK 73109
MLS# 1185026Listed by: METRO FIRST REALTY GROUP - New
 $315,000Active4 beds 2 baths1,849 sq. ft.
$315,000Active4 beds 2 baths1,849 sq. ft.19204 Canyon Creek Place, Edmond, OK 73012
MLS# 1185176Listed by: KELLER WILLIAMS REALTY ELITE - Open Sun, 2 to 4pmNew
 $382,000Active3 beds 3 baths2,289 sq. ft.
$382,000Active3 beds 3 baths2,289 sq. ft.11416 Fairways Avenue, Yukon, OK 73099
MLS# 1185423Listed by: TRINITY PROPERTIES - New
 $214,900Active3 beds 2 baths1,315 sq. ft.
$214,900Active3 beds 2 baths1,315 sq. ft.3205 SW 86th Street, Oklahoma City, OK 73159
MLS# 1185782Listed by: FORGE REALTY GROUP - New
 $420,900Active3 beds 3 baths2,095 sq. ft.
$420,900Active3 beds 3 baths2,095 sq. ft.209 Sage Brush Way, Edmond, OK 73025
MLS# 1185878Listed by: AUTHENTIC REAL ESTATE GROUP - New
 $289,900Active3 beds 2 baths2,135 sq. ft.
$289,900Active3 beds 2 baths2,135 sq. ft.1312 SW 112th Place, Oklahoma City, OK 73170
MLS# 1184069Listed by: CENTURY 21 JUDGE FITE COMPANY - New
 $325,000Active3 beds 2 baths1,550 sq. ft.
$325,000Active3 beds 2 baths1,550 sq. ft.9304 NW 89th Street, Yukon, OK 73099
MLS# 1185285Listed by: EXP REALTY, LLC - New
 $230,000Active3 beds 2 baths1,509 sq. ft.
$230,000Active3 beds 2 baths1,509 sq. ft.7920 NW 82nd Street, Oklahoma City, OK 73132
MLS# 1185597Listed by: SALT REAL ESTATE INC - New
 $1,200,000Active0.93 Acres
$1,200,000Active0.93 Acres1004 NW 79th Street, Oklahoma City, OK 73114
MLS# 1185863Listed by: BLACKSTONE COMMERCIAL PROP ADV
