2908 Lamp Post Lane, Oklahoma City, OK 73120
Local realty services provided by:Better Homes and Gardens Real Estate The Platinum Collective
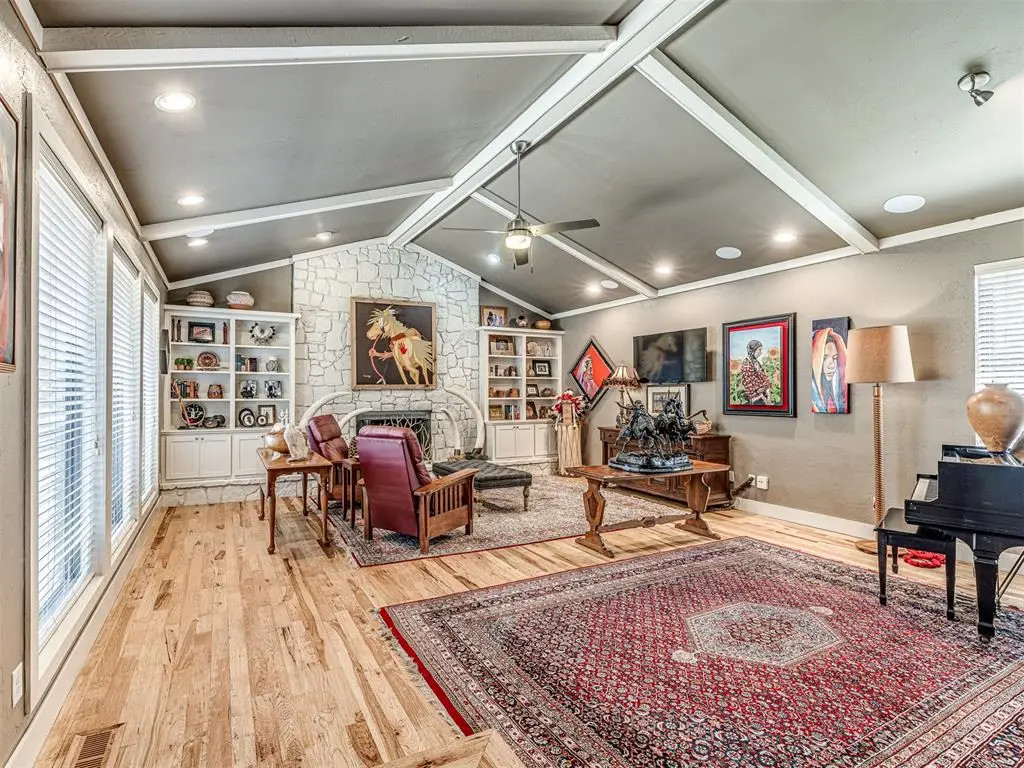
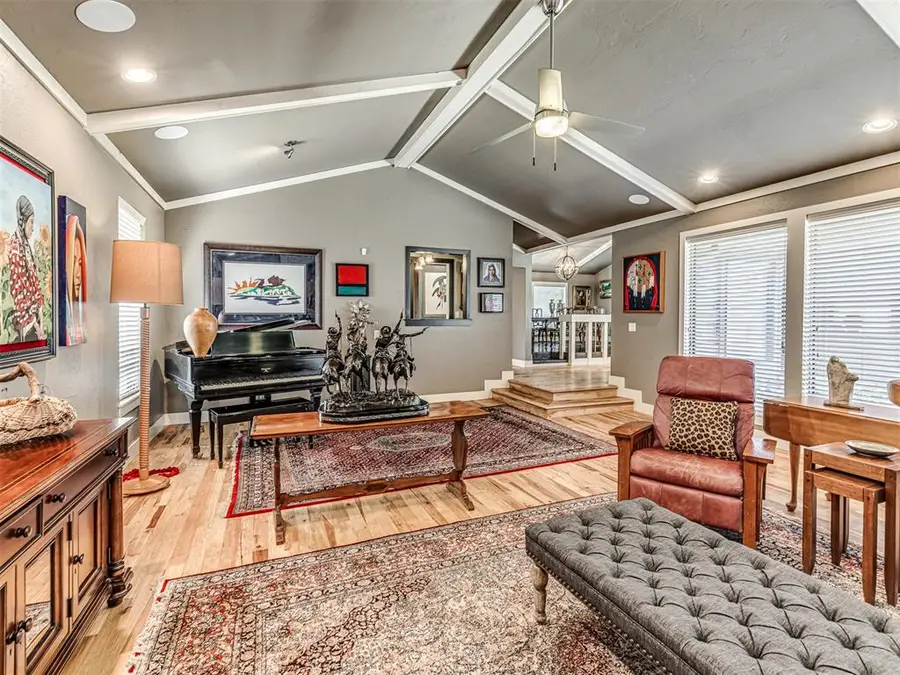
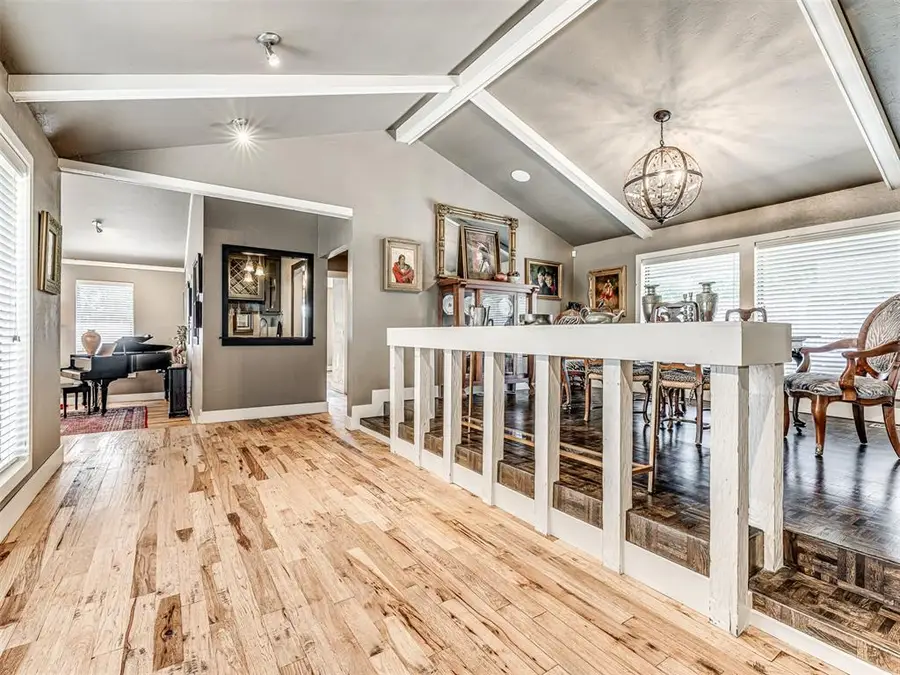
Listed by:lesley worley
Office:block one real estate
MLS#:1178118
Source:OK_OKC
2908 Lamp Post Lane,Oklahoma City, OK 73120
$574,900
- 4 Beds
- 3 Baths
- 2,709 sq. ft.
- Single family
- Active
Upcoming open houses
- Sun, Aug 1702:00 pm - 04:00 pm
Price summary
- Price:$574,900
- Price per sq. ft.:$212.22
About this home
Tucked at the end of a quiet cul-de-sac in one of Oklahoma City’s most desirable neighborhoods, this beautifully updated 4-bedroom, 2.5-bath home offers a perfect mix of character, comfort, and modern upgrades. The spacious living area features vaulted ceilings, a striking stone fireplace, built-in surround sound, a wet bar ideal for entertaining, and warm hardwood floors throughout the main spaces. The kitchen is designed for both everyday living and special occasions with honed granite countertops, white cabinetry, subway tile backsplash, and double ovens. The private primary suite feels like a retreat with a glass-enclosed rain shower, soaking tub, and its own patio for enjoying morning coffee or relaxing in the evening. A versatile fourth bedroom can serve as a home office, den, second living area, or guest space. Outdoor living is easy with two patios, a low-maintenance yard, and rare fruit trees including apple and pear plus grapevines. Additional highlights include a 240V plug ready for EV charging, an in-ground storm shelter, and recent updates such as a newer HVAC system and hot water tank. With its prime Quail Creek location, thoughtful improvements, and unique outdoor features, this home offers a lifestyle that’s hard to find in the city.
Contact an agent
Home facts
- Year built:1975
- Listing Id #:1178118
- Added:43 day(s) ago
- Updated:August 14, 2025 at 05:34 PM
Rooms and interior
- Bedrooms:4
- Total bathrooms:3
- Full bathrooms:2
- Half bathrooms:1
- Living area:2,709 sq. ft.
Heating and cooling
- Cooling:Central Electric
- Heating:Central Gas
Structure and exterior
- Roof:Architecural Shingle
- Year built:1975
- Building area:2,709 sq. ft.
- Lot area:0.25 Acres
Schools
- High school:John Marshall HS
- Middle school:John Marshall MS
- Elementary school:Quail Creek ES
Finances and disclosures
- Price:$574,900
- Price per sq. ft.:$212.22
New listings near 2908 Lamp Post Lane
- New
 $995,000Active4 beds 3 baths4,214 sq. ft.
$995,000Active4 beds 3 baths4,214 sq. ft.7400 Aurelia Road, Oklahoma City, OK 73121
MLS# 1181455Listed by: BAILEE & CO. REAL ESTATE - New
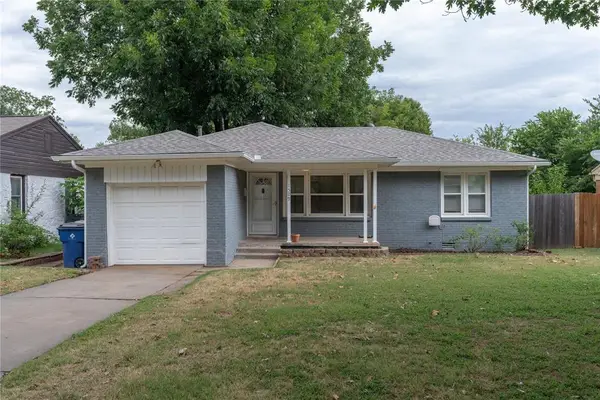 $175,000Active2 beds 1 baths931 sq. ft.
$175,000Active2 beds 1 baths931 sq. ft.1509 Downing Street, Oklahoma City, OK 73120
MLS# 1185636Listed by: LRE REALTY LLC - New
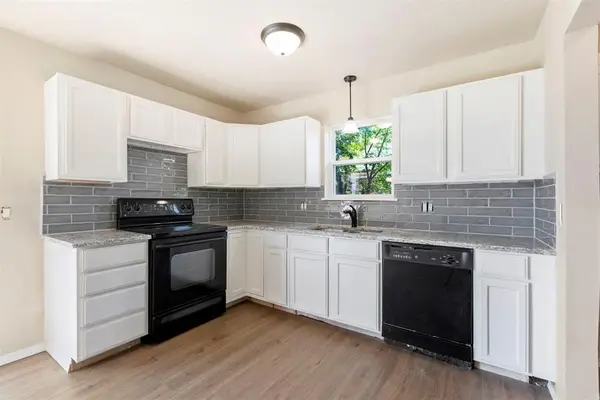 $182,500Active3 beds 2 baths1,076 sq. ft.
$182,500Active3 beds 2 baths1,076 sq. ft.13925 N Everest Avenue, Edmond, OK 73013
MLS# 1185690Listed by: STETSON BENTLEY - New
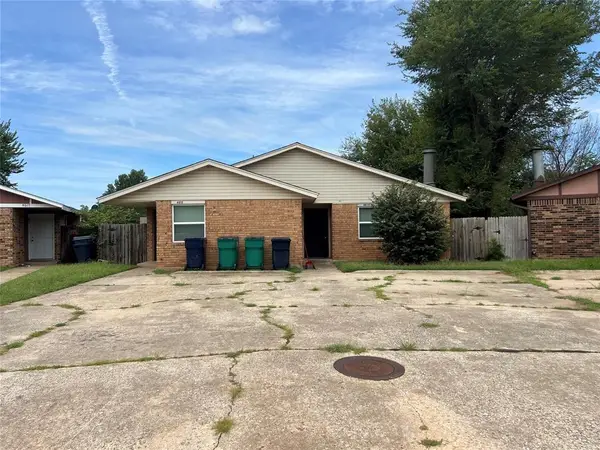 $169,000Active5 beds 4 baths1,905 sq. ft.
$169,000Active5 beds 4 baths1,905 sq. ft.4615 N Creek Ct Court, Oklahoma City, OK 73135
MLS# 1185725Listed by: MCGRAW DAVISSON STEWART LLC - New
 $446,340Active4 beds 3 baths2,300 sq. ft.
$446,340Active4 beds 3 baths2,300 sq. ft.9320 NW 116th Street, Yukon, OK 73099
MLS# 1185933Listed by: PREMIUM PROP, LLC - New
 $225,000Active3 beds 3 baths1,373 sq. ft.
$225,000Active3 beds 3 baths1,373 sq. ft.3312 Hondo Terrace, Yukon, OK 73099
MLS# 1185244Listed by: REDFIN - New
 $370,269Active4 beds 2 baths1,968 sq. ft.
$370,269Active4 beds 2 baths1,968 sq. ft.116 NW 31st Street, Oklahoma City, OK 73118
MLS# 1185298Listed by: REDFIN - New
 $315,000Active3 beds 3 baths2,315 sq. ft.
$315,000Active3 beds 3 baths2,315 sq. ft.2332 NW 112th Terrace, Oklahoma City, OK 73120
MLS# 1185824Listed by: KELLER WILLIAMS CENTRAL OK ED - New
 $249,500Active4 beds 2 baths1,855 sq. ft.
$249,500Active4 beds 2 baths1,855 sq. ft.5401 SE 81st Terrace, Oklahoma City, OK 73135
MLS# 1185914Listed by: TRINITY PROPERTIES - New
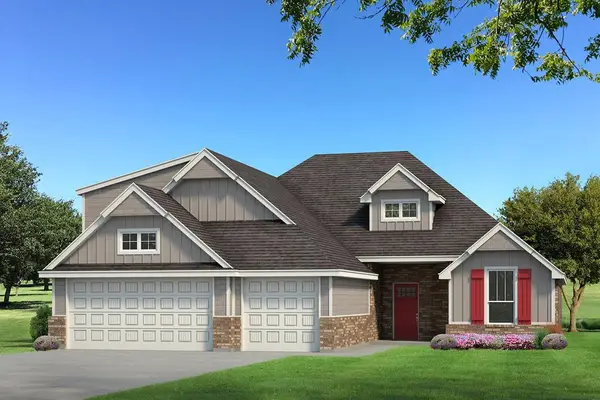 $439,340Active4 beds 3 baths2,250 sq. ft.
$439,340Active4 beds 3 baths2,250 sq. ft.9321 NW 115th Terrace, Yukon, OK 73099
MLS# 1185923Listed by: PREMIUM PROP, LLC

