2943 NW 61st Terrace, Oklahoma City, OK 73112
Local realty services provided by:Better Homes and Gardens Real Estate Paramount
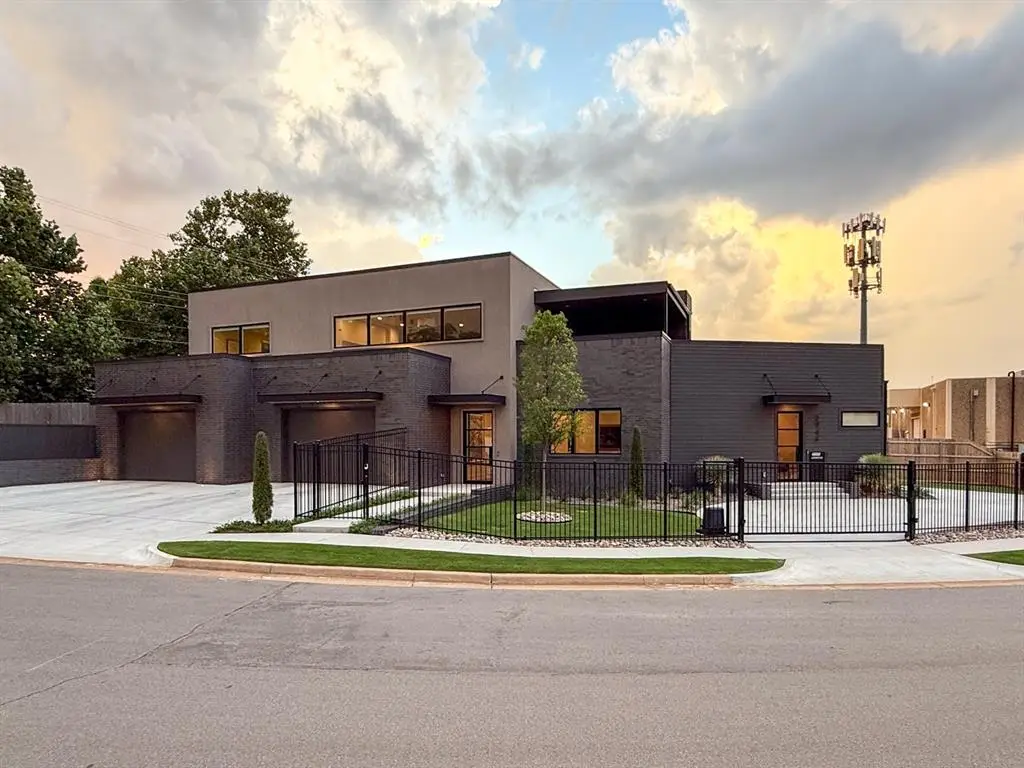
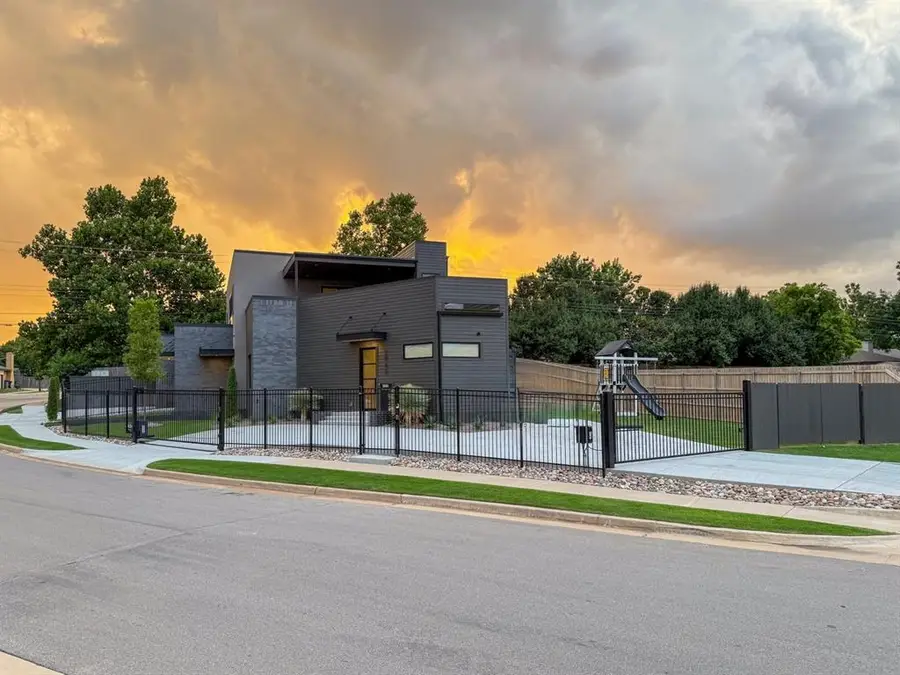
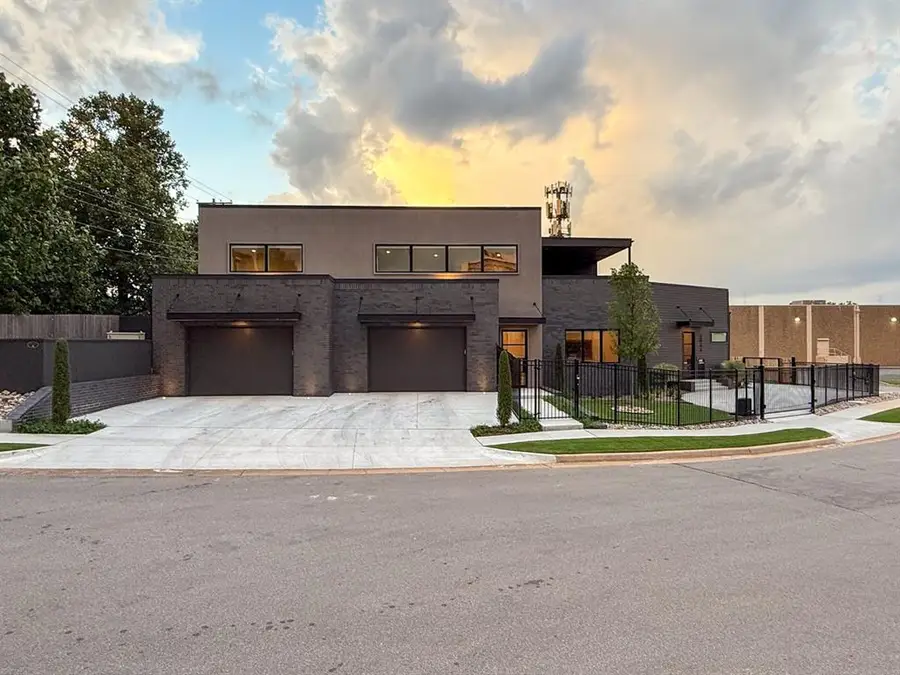
Listed by:christina m khalil
Office:exp realty, llc.
MLS#:1178822
Source:OK_OKC
2943 NW 61st Terrace,Oklahoma City, OK 73112
$799,000
- 3 Beds
- 2 Baths
- 2,524 sq. ft.
- Single family
- Active
Price summary
- Price:$799,000
- Price per sq. ft.:$316.56
About this home
This is more than a property—it’s an opportunity to shape a space that fits your lifestyle, passions, and ambitions, all in a location that keeps you connected to the city. Located near NW 63rd and N May, this striking New Construction contemporary space offers a unique blend of modern design and unmatched functionality. Upstairs, you’ll find a sleek living area with one bedroom, one bathroom, and a dining and living space perfect for hosting or unwinding. A large utility room adds convenience to your daily routine. The ground floor features a versatile flex space with a private office, ideal for a home business, creative projects, or any endeavor you can imagine. Two oversized garages provide ample room for car enthusiasts, workshop space, or additional storage, complemented by a heated and cooled storage room. The fully fenced property, complete with electric gates, ensures privacy and security. The property also comes with a fully plumbed gas generator for electricity back up. A shipping container in the backyard offers endless potential for extra storage or creative uses. Don’t miss the chance to explore this one-of-a-kind property.
Contact an agent
Home facts
- Year built:2025
- Listing Id #:1178822
- Added:42 day(s) ago
- Updated:August 08, 2025 at 12:40 PM
Rooms and interior
- Bedrooms:3
- Total bathrooms:2
- Full bathrooms:2
- Living area:2,524 sq. ft.
Heating and cooling
- Cooling:Central Electric
- Heating:Central Electric
Structure and exterior
- Year built:2025
- Building area:2,524 sq. ft.
- Lot area:0.12 Acres
Schools
- High school:Putnam City HS
- Middle school:James L. Capps MS
- Elementary school:Kirkland Early Childhood Ctr
Finances and disclosures
- Price:$799,000
- Price per sq. ft.:$316.56
New listings near 2943 NW 61st Terrace
- New
 $995,000Active4 beds 3 baths4,214 sq. ft.
$995,000Active4 beds 3 baths4,214 sq. ft.7400 Aurelia Road, Oklahoma City, OK 73121
MLS# 1181455Listed by: BAILEE & CO. REAL ESTATE - New
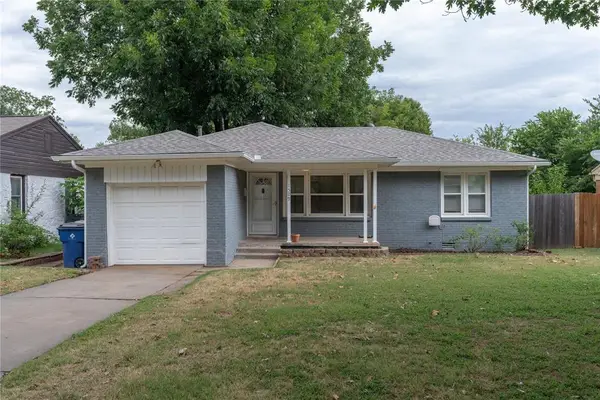 $175,000Active2 beds 1 baths931 sq. ft.
$175,000Active2 beds 1 baths931 sq. ft.1509 Downing Street, Oklahoma City, OK 73120
MLS# 1185636Listed by: LRE REALTY LLC - New
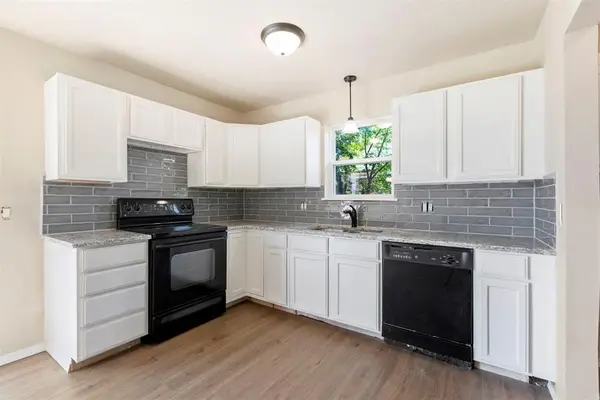 $182,500Active3 beds 2 baths1,076 sq. ft.
$182,500Active3 beds 2 baths1,076 sq. ft.13925 N Everest Avenue, Edmond, OK 73013
MLS# 1185690Listed by: STETSON BENTLEY - New
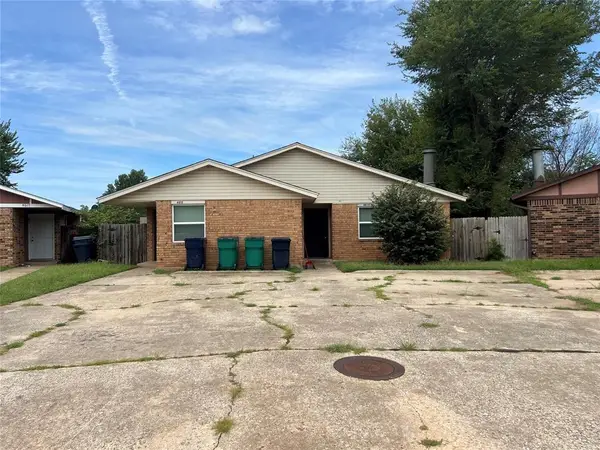 $169,000Active5 beds 4 baths1,905 sq. ft.
$169,000Active5 beds 4 baths1,905 sq. ft.4615 N Creek Ct Court, Oklahoma City, OK 73135
MLS# 1185725Listed by: MCGRAW DAVISSON STEWART LLC - New
 $446,340Active4 beds 3 baths2,300 sq. ft.
$446,340Active4 beds 3 baths2,300 sq. ft.9320 NW 116th Street, Yukon, OK 73099
MLS# 1185933Listed by: PREMIUM PROP, LLC - New
 $225,000Active3 beds 3 baths1,373 sq. ft.
$225,000Active3 beds 3 baths1,373 sq. ft.3312 Hondo Terrace, Yukon, OK 73099
MLS# 1185244Listed by: REDFIN - New
 $370,269Active4 beds 2 baths1,968 sq. ft.
$370,269Active4 beds 2 baths1,968 sq. ft.116 NW 31st Street, Oklahoma City, OK 73118
MLS# 1185298Listed by: REDFIN - New
 $315,000Active3 beds 3 baths2,315 sq. ft.
$315,000Active3 beds 3 baths2,315 sq. ft.2332 NW 112th Terrace, Oklahoma City, OK 73120
MLS# 1185824Listed by: KELLER WILLIAMS CENTRAL OK ED - New
 $249,500Active4 beds 2 baths1,855 sq. ft.
$249,500Active4 beds 2 baths1,855 sq. ft.5401 SE 81st Terrace, Oklahoma City, OK 73135
MLS# 1185914Listed by: TRINITY PROPERTIES - New
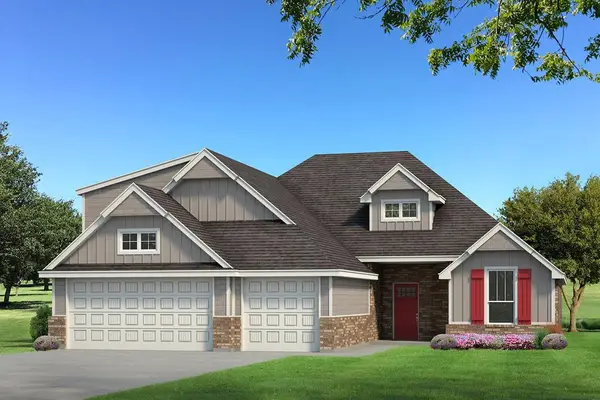 $439,340Active4 beds 3 baths2,250 sq. ft.
$439,340Active4 beds 3 baths2,250 sq. ft.9321 NW 115th Terrace, Yukon, OK 73099
MLS# 1185923Listed by: PREMIUM PROP, LLC

