3018 N Harvey Parkway, Oklahoma City, OK 73103
Local realty services provided by:Better Homes and Gardens Real Estate Paramount
Listed by:carri ray
Office:trinity properties
MLS#:1198302
Source:OK_OKC
3018 N Harvey Parkway,Oklahoma City, OK 73103
$419,900
- 3 Beds
- 2 Baths
- 1,935 sq. ft.
- Single family
- Active
Price summary
- Price:$419,900
- Price per sq. ft.:$217
About this home
Welcome to your retreat in the heart of Oklahoma City's beloved Paseo District! This 3 bedroom, 2 bath home overlooks the peaceful greens of Sparrow Park and is filled with natural light from floor-to-ceiling windows that offer stunning park views from the kitchen, dining, and living areas. Inside, you'll find beautiful wood floors, a cozy fireplace, and arched doorways that add timeless charm and character throughout. The spacious master
bedroom suite provides a private retreat with plenty of room to relax and unwind. This home perfectly blends classic architecture with modern comfort. Every space feels open and inviting, filled with warmth and natural light. Step outside to enjoy a private backyard shaded by mature trees; ideal for outdoor gatherings or peaceful evenings. Located just a short walk from art galleries, cafés, and dining in the Paseo Arts District, and close to
Edgemere Park and downtown Oklahoma City, this home offers the best of both urban convenience and neighborhood warmth. A rare find in one of OKC's most cherished communities; full of character, comfort, and charm.
Contact an agent
Home facts
- Year built:1922
- Listing ID #:1198302
- Added:1 day(s) ago
- Updated:November 04, 2025 at 05:11 PM
Rooms and interior
- Bedrooms:3
- Total bathrooms:2
- Full bathrooms:2
- Living area:1,935 sq. ft.
Heating and cooling
- Cooling:Central Electric
- Heating:Central Gas
Structure and exterior
- Roof:Composition
- Year built:1922
- Building area:1,935 sq. ft.
- Lot area:0.24 Acres
Schools
- High school:Douglass HS
- Middle school:Moon MS
- Elementary school:Wilson ES
Utilities
- Water:Public
Finances and disclosures
- Price:$419,900
- Price per sq. ft.:$217
New listings near 3018 N Harvey Parkway
- New
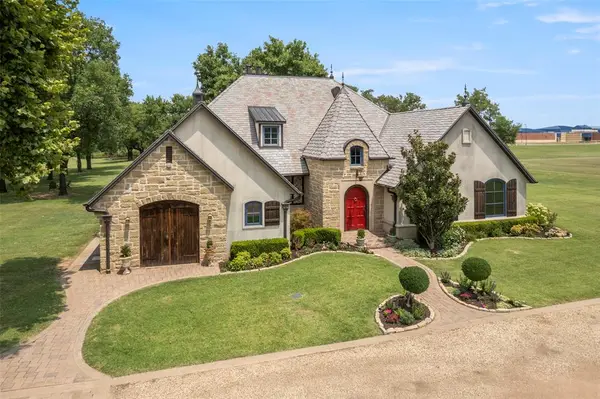 $699,000Active3 beds 3 baths2,917 sq. ft.
$699,000Active3 beds 3 baths2,917 sq. ft.2301 S Jamie Drive, Oklahoma City, OK 73170
MLS# 1199602Listed by: YOUR HOME SOLD GTD-KERR/NORMAN - New
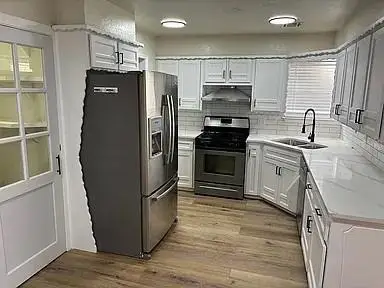 $194,500Active3 beds 2 baths1,400 sq. ft.
$194,500Active3 beds 2 baths1,400 sq. ft.7815 NW 6th Street, Oklahoma City, OK 73127
MLS# 1199669Listed by: KELLER WILLIAMS CENTRAL OK ED - New
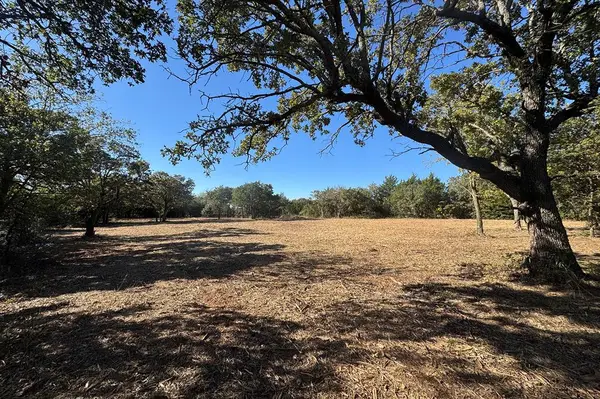 $139,950Active1.2 Acres
$139,950Active1.2 Acres12701 Mourning Dove Drive, Jones, OK 73049
MLS# 1199823Listed by: DILLARD CIES REAL ESTATE - New
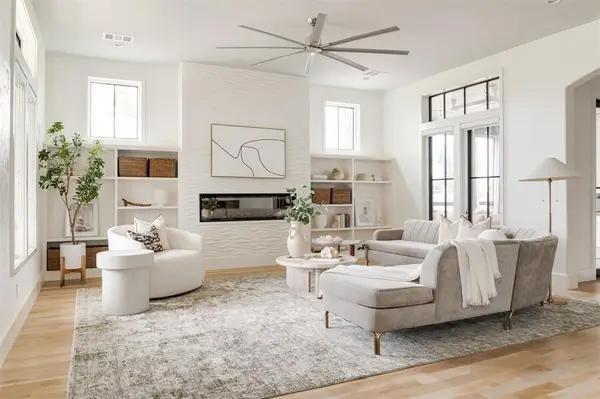 $950,000Active4 beds 4 baths3,050 sq. ft.
$950,000Active4 beds 4 baths3,050 sq. ft.1700 Runway Boulevard, Oklahoma City, OK 73108
MLS# 1199983Listed by: WHEELER REALTY LLC 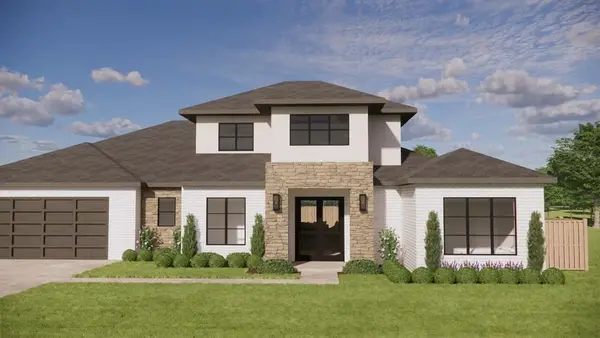 $959,842Pending3 beds 3 baths2,953 sq. ft.
$959,842Pending3 beds 3 baths2,953 sq. ft.15009 Albigny Court, Oklahoma City, OK 73142
MLS# 1196702Listed by: STETSON BENTLEY- New
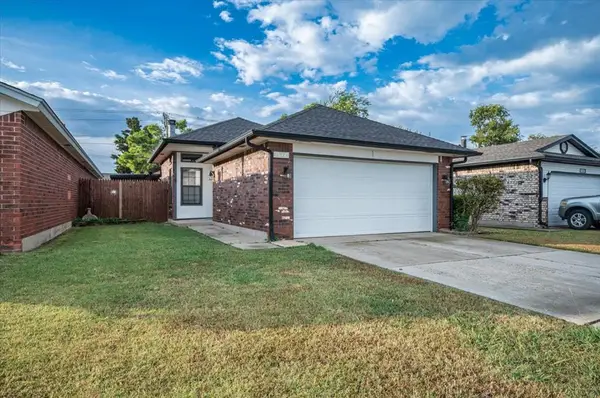 $179,900Active3 beds 2 baths1,008 sq. ft.
$179,900Active3 beds 2 baths1,008 sq. ft.1516 SW 96th Street, Oklahoma City, OK 73159
MLS# 1197803Listed by: REAL BROKER LLC - New
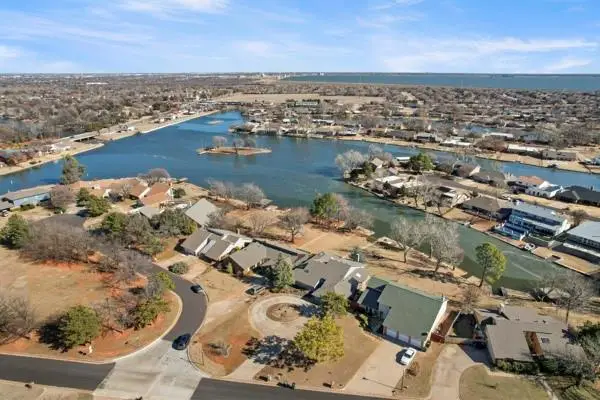 $470,000Active3 beds 3 baths3,069 sq. ft.
$470,000Active3 beds 3 baths3,069 sq. ft.10604 Admiral Drive, Oklahoma City, OK 73162
MLS# 1198204Listed by: KEYSTONE REALTY GROUP - New
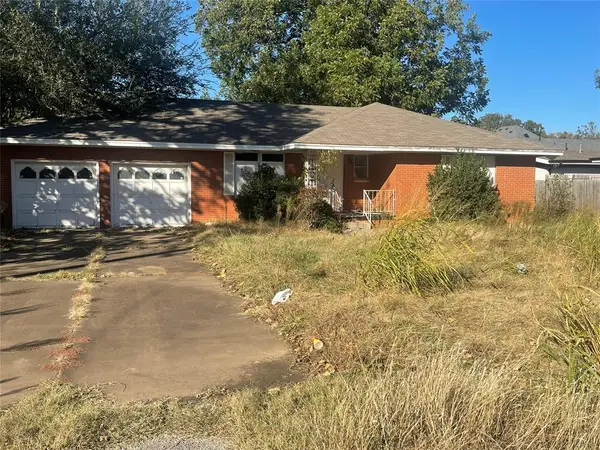 $139,000Active2 beds 2 baths1,210 sq. ft.
$139,000Active2 beds 2 baths1,210 sq. ft.6909 NW 11th Street, Oklahoma City, OK 73127
MLS# 1198207Listed by: H&W REALTY BRANCH - New
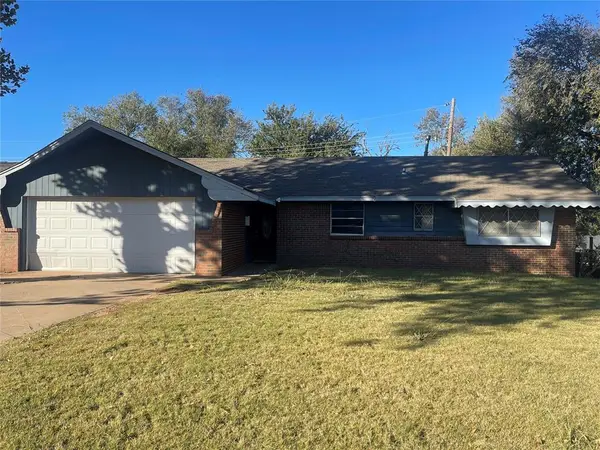 $149,000Active3 beds 2 baths1,095 sq. ft.
$149,000Active3 beds 2 baths1,095 sq. ft.1717 NE 56th Street, Oklahoma City, OK 73111
MLS# 1198217Listed by: H&W REALTY BRANCH
