3032 NW 66 Street, Oklahoma City, OK 73116
Local realty services provided by:Better Homes and Gardens Real Estate Paramount
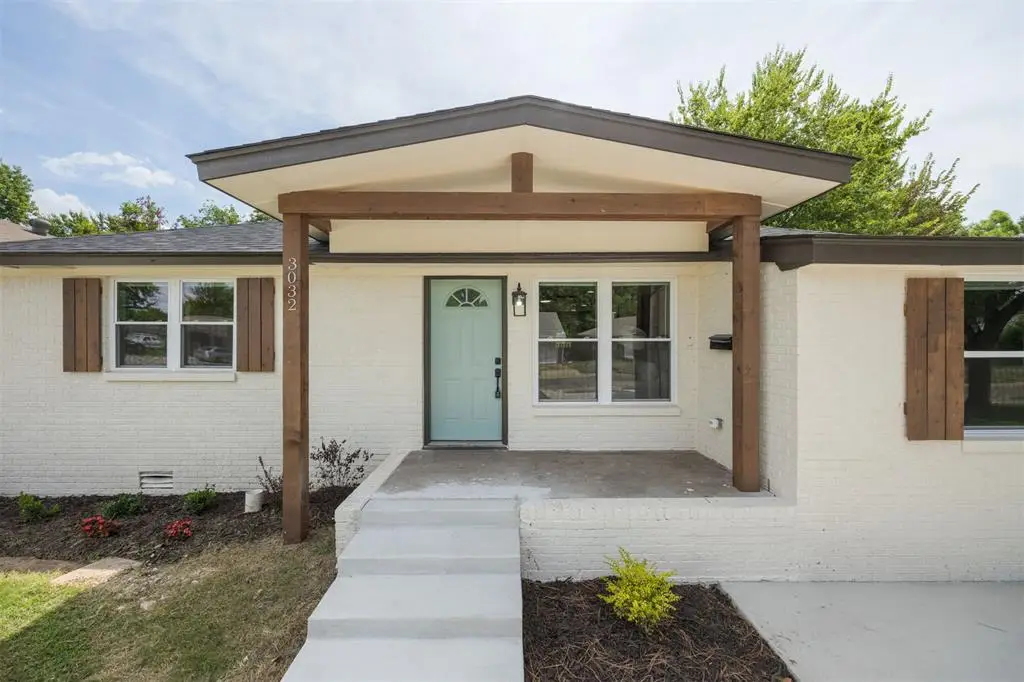
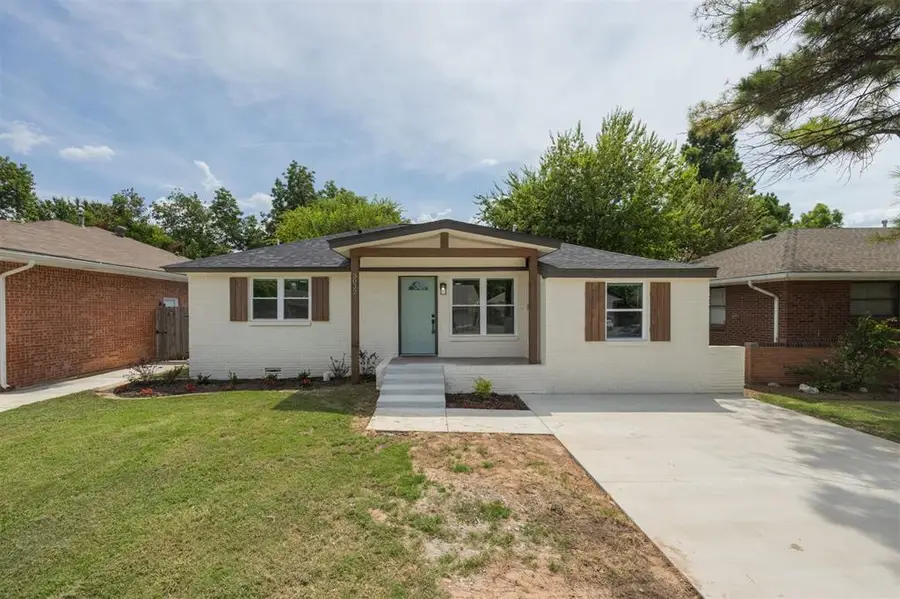
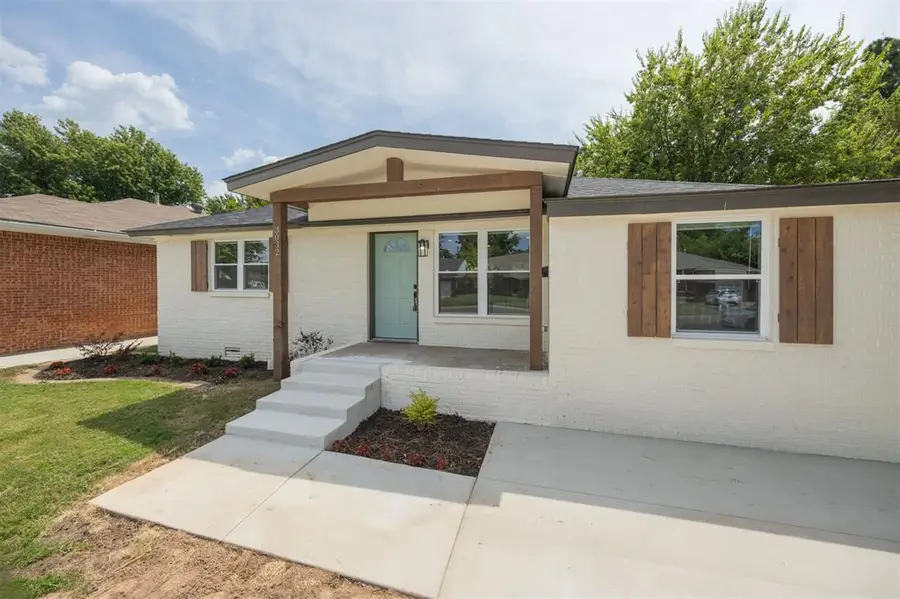
Listed by:brie green
Office:metro first realty
MLS#:1186926
Source:OK_OKC
3032 NW 66 Street,Oklahoma City, OK 73116
$249,900
- 3 Beds
- 2 Baths
- 1,340 sq. ft.
- Single family
- Active
Price summary
- Price:$249,900
- Price per sq. ft.:$186.49
About this home
A completely renovated dollhouse in Biltmore Estates- a charming pocket located at NW 63 & May! This home was taken down-to-the-studs - it's essentially a brand new residence. A jovial exterior with white painted brick, new driveway & covered front porch makes for a welcome arrival. An impressive open concept floor plan greets you at the entrance- showcasing new windows, allowing wonderful natural light throughout all rooms and beautiful engineered hardwoods. A spacious dining room can host events for loved ones! And the kitchen- simply gorgeous. New ceiling height cabinetry, stainless appliances, quartz counters & tons of recessed lighting. The master suite is located at the west end of the home & has an attached full bathroom. Secondary bedrooms enjoy convenient access to the hallway bathroom - complete with double sinks. The backyard provides room to roam & play & features a wood deck. Impactful upgrades include new roof, HVAC system + duct work, electrical wiring + panel, water heater & plumbing in the home - all completed in 2025. Truly the most convenient location in all of NW OKC- just seconds to grocery stores, fine dining, Lake Hefner, highways, hospitals and downtown!
Contact an agent
Home facts
- Year built:1953
- Listing Id #:1186926
- Added:1 day(s) ago
- Updated:August 22, 2025 at 03:09 AM
Rooms and interior
- Bedrooms:3
- Total bathrooms:2
- Full bathrooms:2
- Living area:1,340 sq. ft.
Heating and cooling
- Cooling:Central Electric
- Heating:Central Gas
Structure and exterior
- Roof:Architecural Shingle
- Year built:1953
- Building area:1,340 sq. ft.
- Lot area:0.16 Acres
Schools
- High school:John Marshall HS
- Middle school:John Marshall MS
- Elementary school:Nichols Hills ES
Utilities
- Water:Public
Finances and disclosures
- Price:$249,900
- Price per sq. ft.:$186.49
New listings near 3032 NW 66 Street
- New
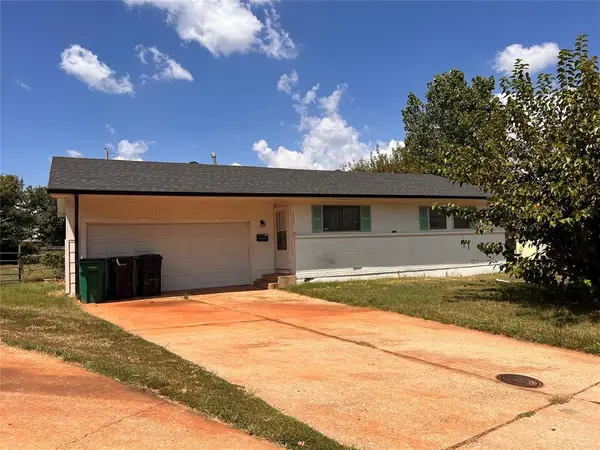 $139,900Active3 beds 1 baths868 sq. ft.
$139,900Active3 beds 1 baths868 sq. ft.1505 SE 48th Place, Oklahoma City, OK 73129
MLS# 1187098Listed by: KEEP REALTY, LLC - Open Sun, 2 to 4pmNew
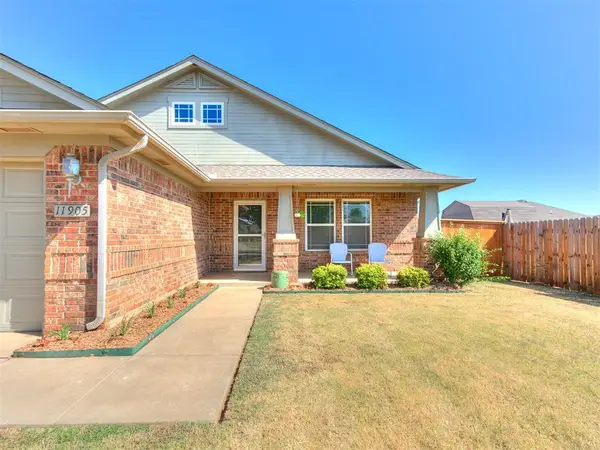 $247,500Active3 beds 2 baths1,503 sq. ft.
$247,500Active3 beds 2 baths1,503 sq. ft.11905 NW 136th Circle, Piedmont, OK 73078
MLS# 1186916Listed by: KELLER WILLIAMS CENTRAL OK ED - New
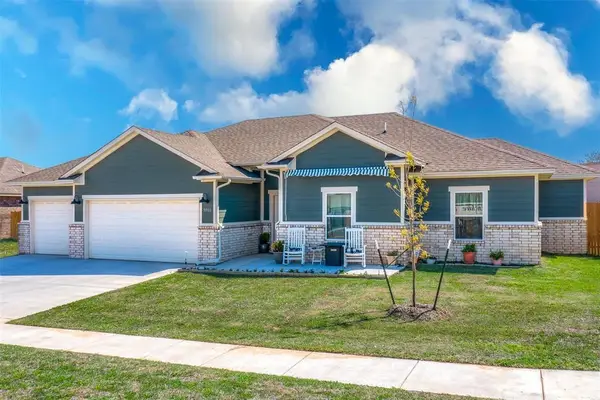 $317,000Active3 beds 2 baths1,800 sq. ft.
$317,000Active3 beds 2 baths1,800 sq. ft.9900 Glover River Drive, Yukon, OK 73099
MLS# 1187085Listed by: RE/MAX REALTY PLUS INC - New
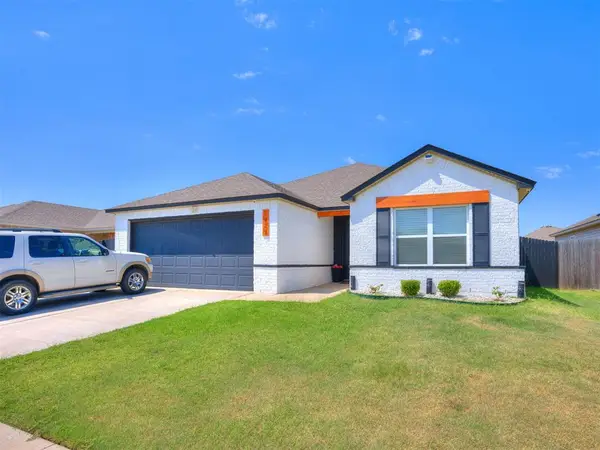 $275,000Active4 beds 2 baths1,823 sq. ft.
$275,000Active4 beds 2 baths1,823 sq. ft.1925 Melanie Drive, Oklahoma City, OK 73127
MLS# 1187089Listed by: EXP REALTY, LLC - New
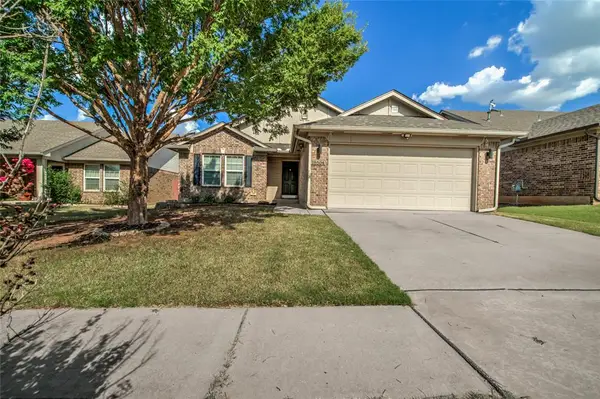 $227,500Active3 beds 2 baths1,127 sq. ft.
$227,500Active3 beds 2 baths1,127 sq. ft.18504 Rastro Drive, Edmond, OK 73012
MLS# 1186341Listed by: MODERN ABODE REALTY - New
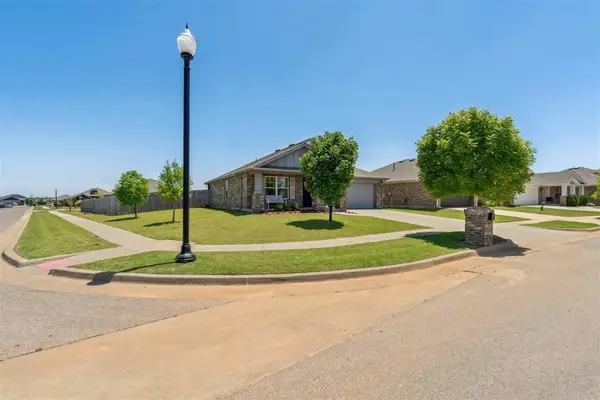 $249,900Active3 beds 2 baths1,296 sq. ft.
$249,900Active3 beds 2 baths1,296 sq. ft.3432 Piney River Drive, Yukon, OK 73099
MLS# 1185801Listed by: METRO FIRST REALTY - New
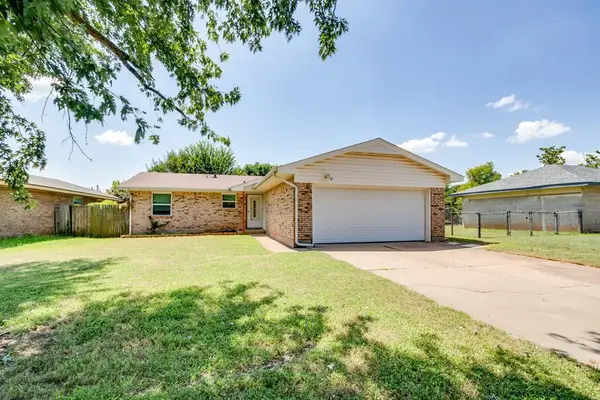 $170,000Active3 beds 1 baths1,149 sq. ft.
$170,000Active3 beds 1 baths1,149 sq. ft.7569 S Embassy Terrace, Oklahoma City, OK 73169
MLS# 1186601Listed by: CHAMBERLAIN REALTY LLC - New
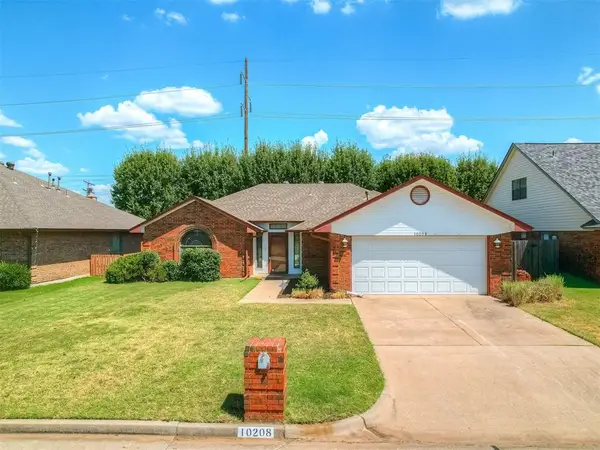 $200,000Active3 beds 2 baths1,646 sq. ft.
$200,000Active3 beds 2 baths1,646 sq. ft.10208 Pinckney Court, Oklahoma City, OK 73162
MLS# 1187004Listed by: REAL BROKER LLC - New
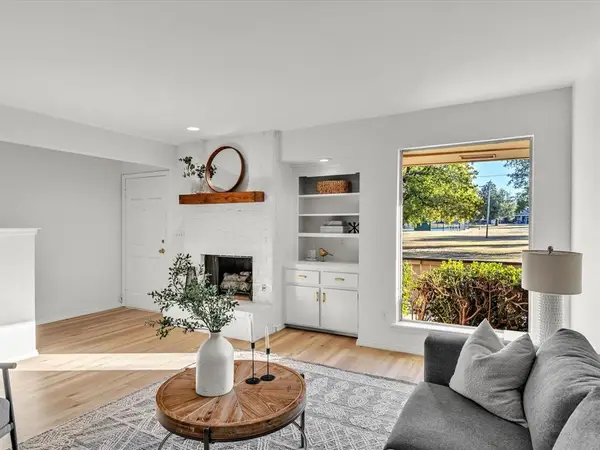 $179,900Active2 beds 2 baths1,530 sq. ft.
$179,900Active2 beds 2 baths1,530 sq. ft.10125 N Pennsylvania Avenue #2, Oklahoma City, OK 73120
MLS# 1186908Listed by: COLLECTION 7 REALTY - New
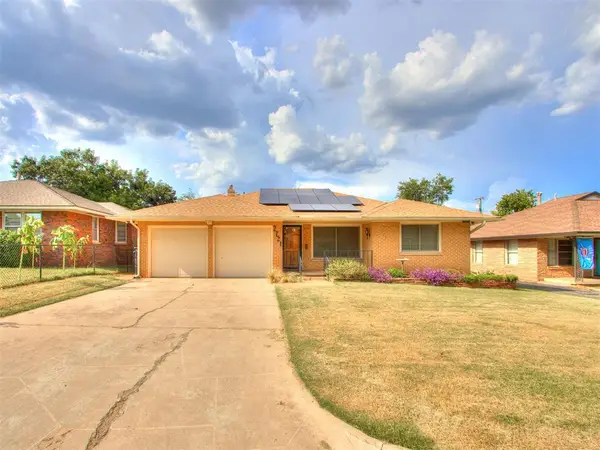 $215,000Active3 beds 2 baths1,594 sq. ft.
$215,000Active3 beds 2 baths1,594 sq. ft.2721 NW 33rd Street, Oklahoma City, OK 73112
MLS# 1186958Listed by: HIVE REAL ESTATE
