3113 SE 54th Street, Oklahoma City, OK 73135
Local realty services provided by:Better Homes and Gardens Real Estate Paramount
Listed by: cristal escobar
Office: escobar realty
MLS#:1200271
Source:OK_OKC
3113 SE 54th Street,Oklahoma City, OK 73135
$155,000
- 4 Beds
- 2 Baths
- 1,334 sq. ft.
- Single family
- Active
Price summary
- Price:$155,000
- Price per sq. ft.:$116.19
About this home
Beautifully Remodeled & Move-In Ready!
Great opportunity as a starter home or rental.
The flexible layout includes 4 bedrooms, 1.5 baths, and 2 living areas with the secondary living room offering a cozy gas fireplace or optional flex space.
This charming property has been thoughtfully updated within the past seven years, featuring modern flooring, neutral paint, refreshed bathrooms, and a kitchen that shines.
The kitchen is equipped with stainless steel appliances, quartz countertops, a farmhouse sink, and a convenient mini fridge. Step outside and relax in a nicely sized yard with tiled outdoor kitchen, pergola, storage unit, and playground—all included with the purchase.
Other major updates include new roof 2024, condenser 2024 and new windows 2020, providing peace of mind for years to come. Don’t miss the opportunity to make this home yours!
Website & video: https://u.listvt.com/mls/220873196
Contact an agent
Home facts
- Year built:1972
- Listing ID #:1200271
- Added:1 day(s) ago
- Updated:November 08, 2025 at 08:09 PM
Rooms and interior
- Bedrooms:4
- Total bathrooms:2
- Full bathrooms:1
- Half bathrooms:1
- Living area:1,334 sq. ft.
Heating and cooling
- Cooling:Central Electric
- Heating:Central Gas
Structure and exterior
- Roof:Composition
- Year built:1972
- Building area:1,334 sq. ft.
- Lot area:0.16 Acres
Schools
- High school:Capitol Hill HS
- Middle school:Webster MS
- Elementary school:Bodine ES
Utilities
- Water:Public
Finances and disclosures
- Price:$155,000
- Price per sq. ft.:$116.19
New listings near 3113 SE 54th Street
- New
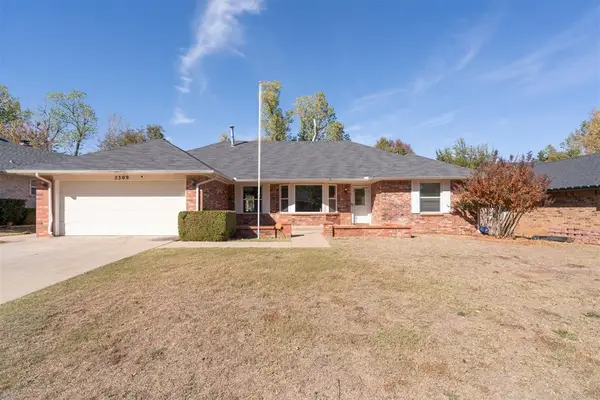 $249,000Active4 beds 3 baths2,212 sq. ft.
$249,000Active4 beds 3 baths2,212 sq. ft.5309 Eden Drive, Oklahoma City, OK 73135
MLS# 1200537Listed by: METRO FIRST REALTY - New
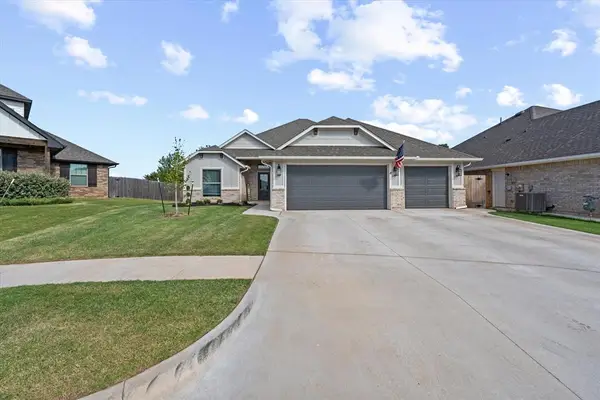 $378,900Active4 beds 2 baths1,880 sq. ft.
$378,900Active4 beds 2 baths1,880 sq. ft.11828 Corie Nicole Lane, Yukon, OK 73099
MLS# 1200559Listed by: REDHAWK REAL ESTATE, LLC - New
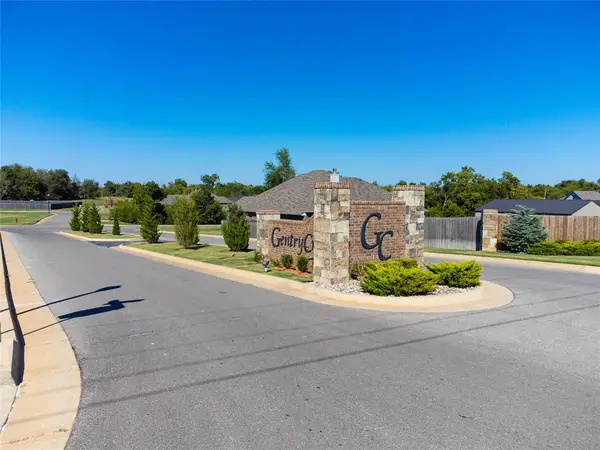 $564,700Active5 beds 3 baths2,777 sq. ft.
$564,700Active5 beds 3 baths2,777 sq. ft.10016 Gentry Crossing, Oklahoma City, OK 73169
MLS# 1200656Listed by: COLDWELL BANKER SELECT - New
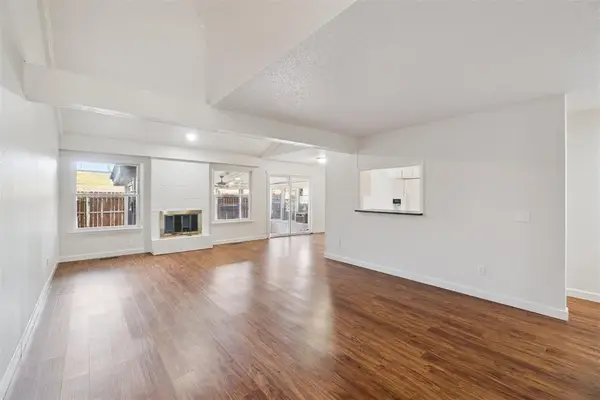 $189,900Active2 beds 3 baths1,548 sq. ft.
$189,900Active2 beds 3 baths1,548 sq. ft.9924 Hefner Village Drive, Oklahoma City, OK 73162
MLS# 1192403Listed by: SAGE SOTHEBY'S REALTY - New
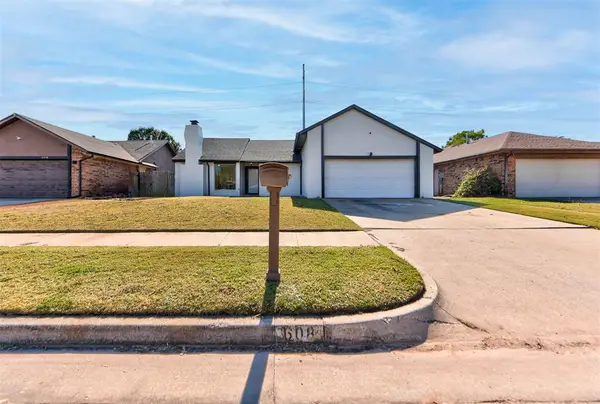 $229,000Active3 beds 2 baths1,467 sq. ft.
$229,000Active3 beds 2 baths1,467 sq. ft.608 SW 133rd Street, Oklahoma City, OK 73170
MLS# 1200467Listed by: KW SUMMIT - New
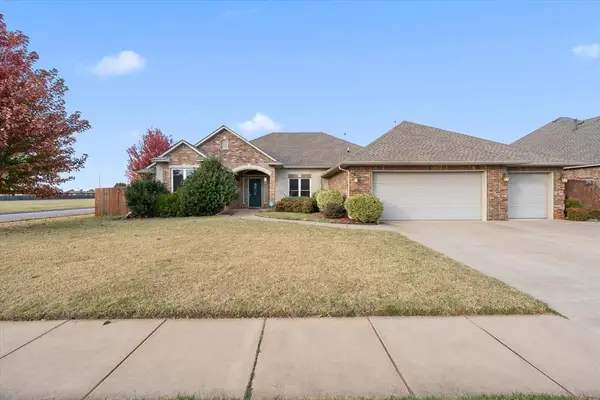 $349,900Active3 beds 4 baths2,208 sq. ft.
$349,900Active3 beds 4 baths2,208 sq. ft.233 SW 136th Street, Oklahoma City, OK 73170
MLS# 1200575Listed by: TRINITY PROPERTIES - New
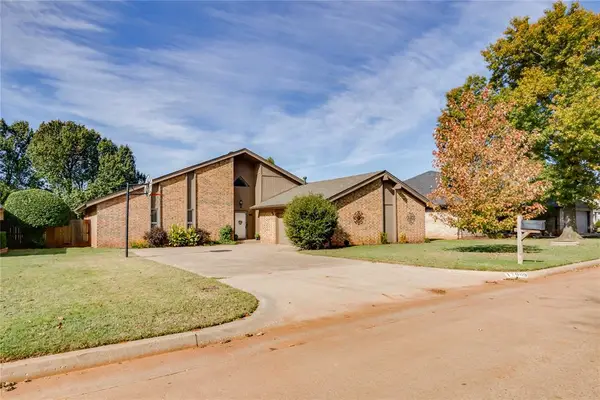 $300,000Active3 beds 2 baths2,306 sq. ft.
$300,000Active3 beds 2 baths2,306 sq. ft.12909 Saint Christopher Drive, Oklahoma City, OK 73120
MLS# 1200672Listed by: CHAMBERLAIN REALTY LLC - New
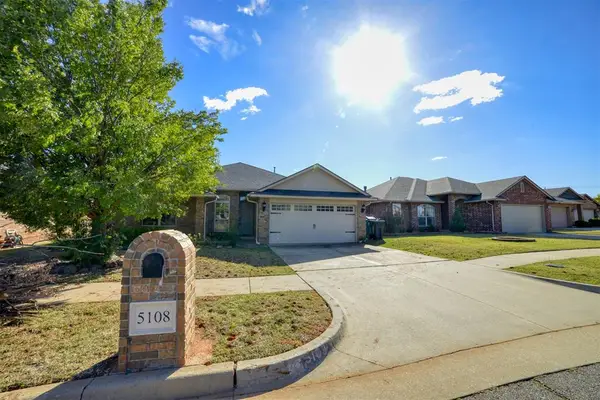 $269,000Active4 beds 2 baths1,624 sq. ft.
$269,000Active4 beds 2 baths1,624 sq. ft.5108 NW 163rd Street, Edmond, OK 73013
MLS# 1200675Listed by: EPIC REAL ESTATE - New
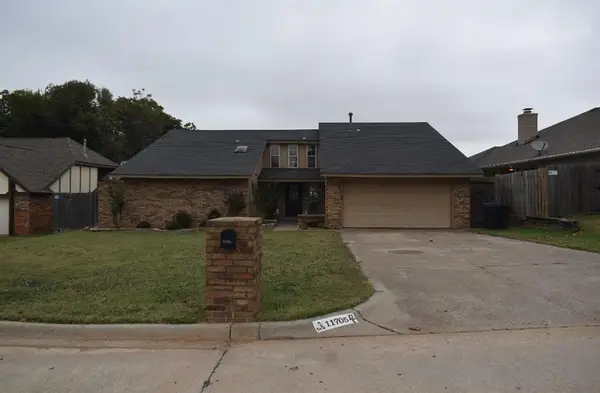 $240,000Active5 beds 3 baths2,735 sq. ft.
$240,000Active5 beds 3 baths2,735 sq. ft.11705 NW 121st Street, Yukon, OK 73099
MLS# 1200676Listed by: COPPER CREEK REAL ESTATE - New
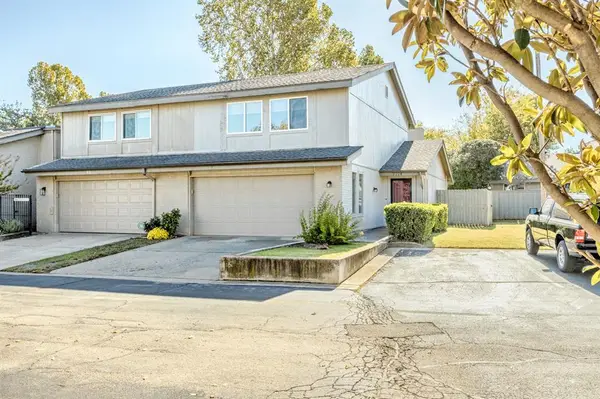 $175,000Active2 beds 3 baths1,586 sq. ft.
$175,000Active2 beds 3 baths1,586 sq. ft.9914 Hefner Village Place, Oklahoma City, OK 73162
MLS# 1200508Listed by: RE/MAX FIRST
