3128 NW 69th Street, Oklahoma City, OK 73116
Local realty services provided by:Better Homes and Gardens Real Estate The Platinum Collective
Listed by:stacia ranallo
Office:sage sotheby's realty
MLS#:1200087
Source:OK_OKC
3128 NW 69th Street,Oklahoma City, OK 73116
$445,000
- 3 Beds
- 2 Baths
- 2,185 sq. ft.
- Single family
- Active
Price summary
- Price:$445,000
- Price per sq. ft.:$203.66
About this home
This remodeled mid-century modern in the heart of Oklahoma City blends timeless design with fresh updates and impeccable natural light streaming through expansive windows, a hallmark of its era that still feels modern today. With 3 bedrooms, 2 baths, 2,100 square feet plus a temperature-controlled all-season sunroom (not included in the square footage), the home offers open, airy living spaces balanced by comfortable private retreats. Fresh paint throughout gives the interiors a crisp, inviting look, while new lighting in the entry, hallway, and sunroom adds warmth and character. Upon entry you have a large formal living space and the sizable dining room. The kitchen features quartz countertops, an amazing bar, and opens up to the second living space. With multiple closets throughout the bedrooms and gorgeous remodeled bathrooms, this home is truly move-in ready. Outdoors, the property features a vibrant landscape with more than 30 varieties of trees, fruiting plants, and native perennials, including Arizona blue cypress, native plums, pecan, Asian persimmon, golden raspberries, goji berries, milkweed, and sunflowers, earning the garden Monarch Waystation status, a designation recognizing pollinator-friendly habitats. It’s a peaceful, low-maintenance setting that brings natural beauty and privacy to the property year-round. Recent upgrades add both peace of mind and luxury touches: a new roof in 2024 and a custom-built 6' x 8' Western Red Cedar sauna with a Harvia Cilindro electric heater, LED lighting, and premium insulation, perfect for relaxation at home. With custom window treatments, roller blinds, and an included refrigerator, this home captures the best of OKC living - refined, relaxed, and full of light.
Contact an agent
Home facts
- Year built:1954
- Listing ID #:1200087
- Added:1 day(s) ago
- Updated:November 06, 2025 at 01:07 AM
Rooms and interior
- Bedrooms:3
- Total bathrooms:2
- Full bathrooms:2
- Living area:2,185 sq. ft.
Heating and cooling
- Cooling:Central Electric
- Heating:Central Gas
Structure and exterior
- Roof:Composition
- Year built:1954
- Building area:2,185 sq. ft.
- Lot area:0.32 Acres
Schools
- High school:John Marshall HS
- Middle school:John Marshall MS
- Elementary school:Nichols Hills ES
Finances and disclosures
- Price:$445,000
- Price per sq. ft.:$203.66
New listings near 3128 NW 69th Street
- New
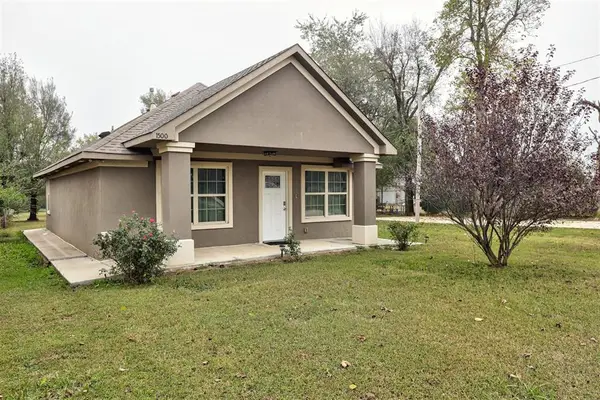 $215,000Active3 beds 2 baths1,378 sq. ft.
$215,000Active3 beds 2 baths1,378 sq. ft.1500 N Douglas Boulevard, Oklahoma City, OK 73130
MLS# 1200197Listed by: LRE REALTY LLC - New
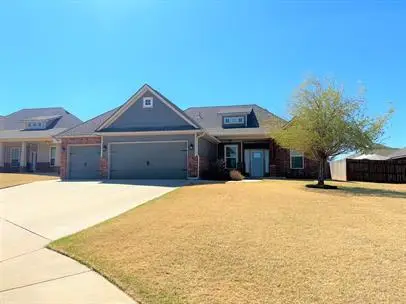 $345,000Active3 beds 2 baths1,908 sq. ft.
$345,000Active3 beds 2 baths1,908 sq. ft.8220 NW 160th Street, Edmond, OK 73013
MLS# 1161867Listed by: RESTORATION REAL ESTATE GROUP - New
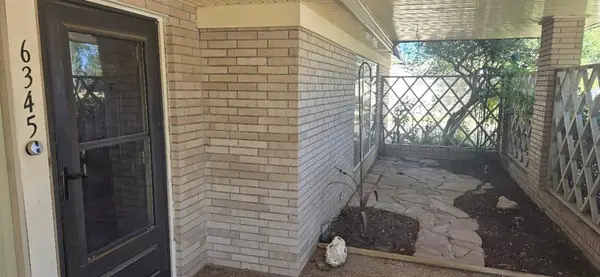 $275,000Active3 beds 2 baths2,529 sq. ft.
$275,000Active3 beds 2 baths2,529 sq. ft.6345 Glenbrook Court, Oklahoma City, OK 73118
MLS# 1196480Listed by: STETSON BENTLEY - New
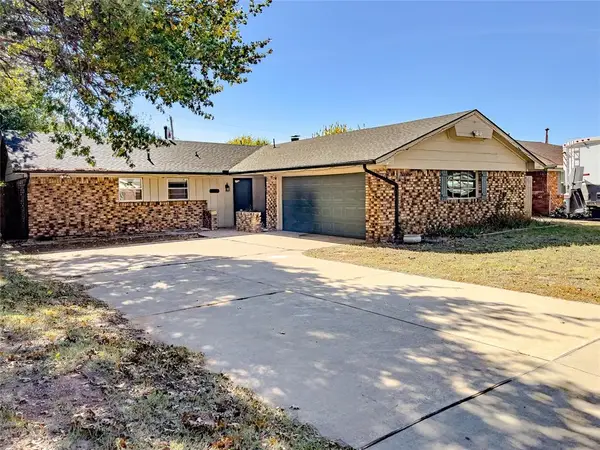 $220,000Active2 beds 2 baths1,426 sq. ft.
$220,000Active2 beds 2 baths1,426 sq. ft.3510 NW 52nd Street, Oklahoma City, OK 73112
MLS# 1200280Listed by: ARISTON REALTY LLC - New
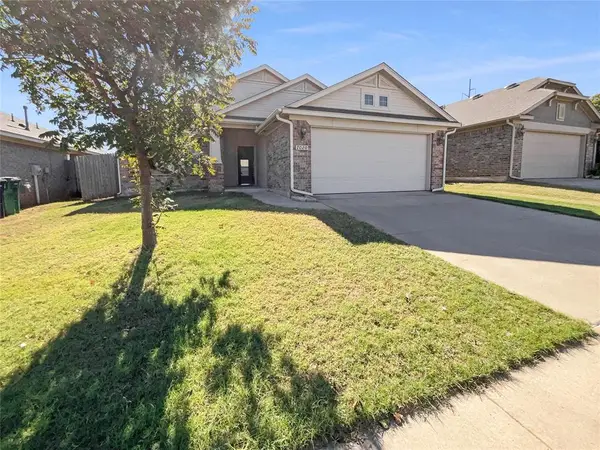 $240,000Active3 beds 2 baths1,136 sq. ft.
$240,000Active3 beds 2 baths1,136 sq. ft.7020 NW 157th Terrace, Edmond, OK 73013
MLS# 1200299Listed by: OPENDOOR BROKERAGE LLC - New
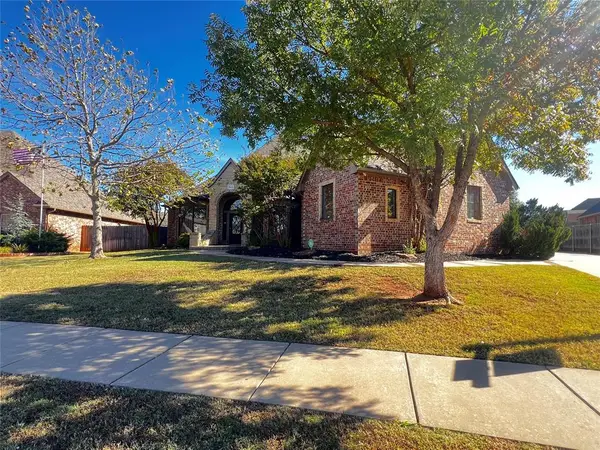 $529,000Active5 beds 4 baths3,271 sq. ft.
$529,000Active5 beds 4 baths3,271 sq. ft.16416 Grace Anne Court, Edmond, OK 73013
MLS# 1161975Listed by: RESTORATION REAL ESTATE GROUP - New
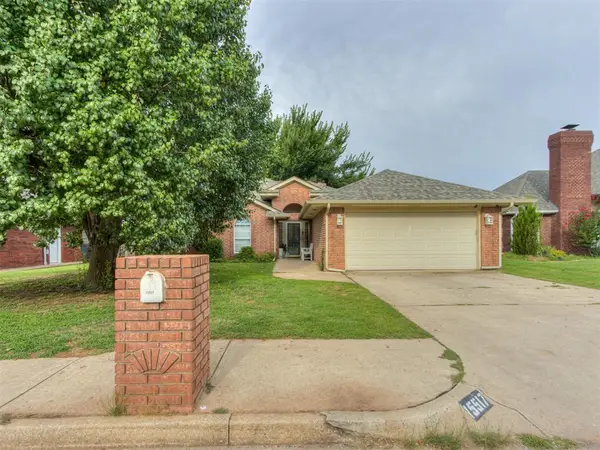 $299,999Active3 beds 2 baths2,134 sq. ft.
$299,999Active3 beds 2 baths2,134 sq. ft.15517 Arbuckle Heights, Edmond, OK 73013
MLS# 1190524Listed by: COPPER CREEK REAL ESTATE - New
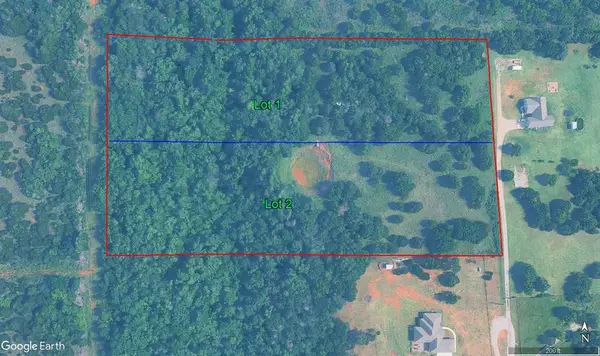 $200,000Active0.54 Acres
$200,000Active0.54 Acres2 S County Line / Lot 2 Road, Mustang, OK 73173
MLS# 1200276Listed by: CENTURY 21 FIRST CHOICE REALTY - New
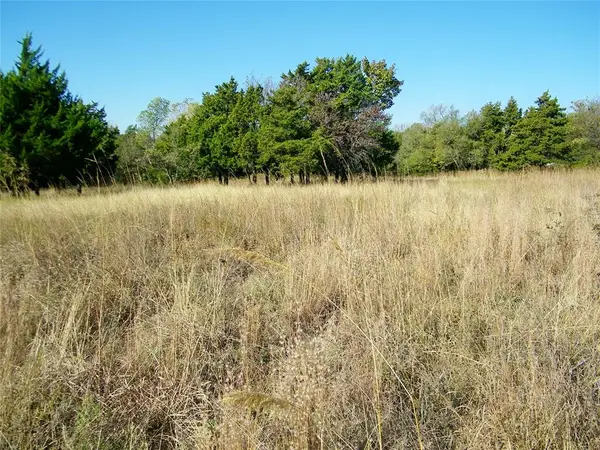 $375,000Active10.04 Acres
$375,000Active10.04 Acres00 S County Line Road, Mustang, OK 73173
MLS# 1200291Listed by: CENTURY 21 FIRST CHOICE REALTY
