3510 NW 52nd Street, Oklahoma City, OK 73112
Local realty services provided by:Better Homes and Gardens Real Estate Paramount
Listed by:aquilino chaves-ibanez
Office:ariston realty llc.
MLS#:1200280
Source:OK_OKC
3510 NW 52nd Street,Oklahoma City, OK 73112
$220,000
- 2 Beds
- 2 Baths
- 1,426 sq. ft.
- Single family
- Active
Price summary
- Price:$220,000
- Price per sq. ft.:$154.28
About this home
Brand New Roof as of 2024! Discover comfort, style, and convenience in this beautifully updated 2-bedroom, 2-bath home ideally situated near NW 50th and Hefner Parkway. Nestled in a desirable central OKC location, this property offers quick access to major highways, top dining, shopping, and everyday amenities while maintaining a peaceful neighborhood feel. Thoughtful updates throughout make this home move-in ready and full of modern appeal. The interior showcases brand-new flooring and fresh paint, creating a bright, seamless flow from room to room. The spacious living area features built-in cabinetry for added function and design, complemented by a cozy gas, wood-burning fireplace—perfect for relaxing nights or entertaining guests. The kitchen stands out with elegant new quartz countertops that extend throughout the home, blending durability with timeless style. A large dining room offers plenty of space for gatherings, making it easy to host holidays, dinners, or casual get-togethers. The primary suite includes a generous walk-in closet and private bath, providing a comfortable retreat with ample storage. The second bedroom and bath offer flexibility for guests, a home office, or additional living space. Outside, you’ll find an open patio ideal for enjoying the outdoors, plus a 10x8 storage building that offers plenty of room for tools or seasonal items. A large driveway provides extra parking, adding to the home’s overall convenience. With modern upgrades, tasteful finishes, and an unbeatable location near Hefner Parkway, this home perfectly balances function, charm, and value—ready for its next owner to make it their own. Experience it today! Give us a call. Buyer to verify schools.
Contact an agent
Home facts
- Year built:1958
- Listing ID #:1200280
- Added:1 day(s) ago
- Updated:November 06, 2025 at 03:08 AM
Rooms and interior
- Bedrooms:2
- Total bathrooms:2
- Full bathrooms:2
- Living area:1,426 sq. ft.
Heating and cooling
- Cooling:Central Electric
- Heating:Central Gas
Structure and exterior
- Roof:Composition
- Year built:1958
- Building area:1,426 sq. ft.
- Lot area:0.21 Acres
Schools
- High school:John Marshall HS
- Middle school:John Marshall MS
- Elementary school:Monroe ES
Utilities
- Water:Public
Finances and disclosures
- Price:$220,000
- Price per sq. ft.:$154.28
New listings near 3510 NW 52nd Street
- New
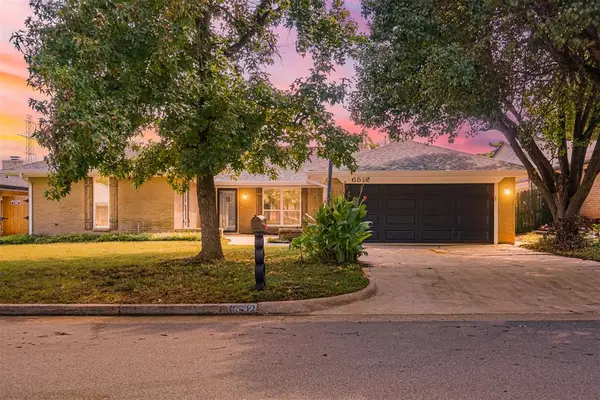 $270,000Active3 beds 2 baths1,899 sq. ft.
$270,000Active3 beds 2 baths1,899 sq. ft.6512 Fawn Canyon Drive, Oklahoma City, OK 73162
MLS# 1200159Listed by: SPEARHEAD REALTY GROUP LLC - New
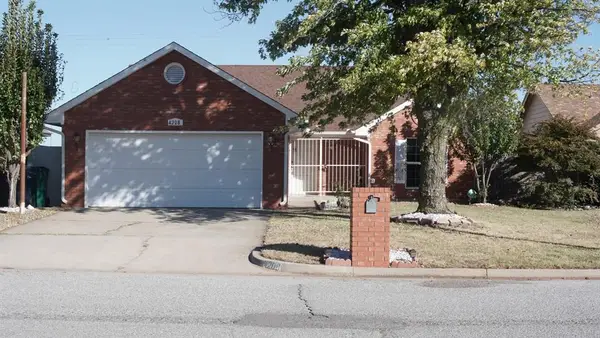 $175,000Active3 beds 2 baths1,269 sq. ft.
$175,000Active3 beds 2 baths1,269 sq. ft.4208 Western Heights Avenue, Oklahoma City, OK 73179
MLS# 1200202Listed by: COLDWELL BANKER SELECT - New
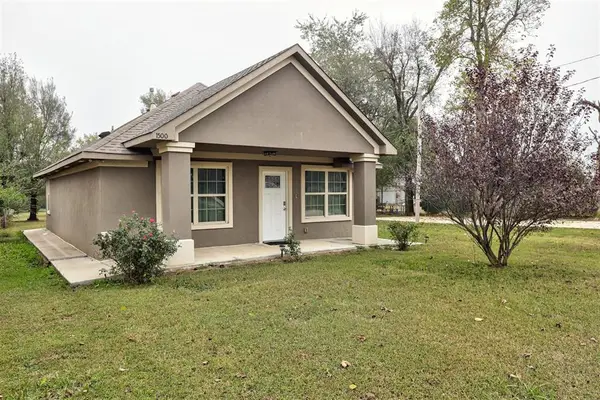 $215,000Active3 beds 2 baths1,378 sq. ft.
$215,000Active3 beds 2 baths1,378 sq. ft.1500 N Douglas Boulevard, Oklahoma City, OK 73130
MLS# 1200197Listed by: LRE REALTY LLC - New
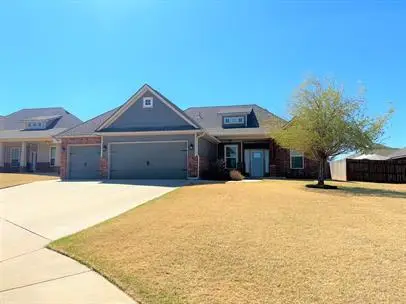 $345,000Active3 beds 2 baths1,908 sq. ft.
$345,000Active3 beds 2 baths1,908 sq. ft.8220 NW 160th Street, Edmond, OK 73013
MLS# 1161867Listed by: RESTORATION REAL ESTATE GROUP - New
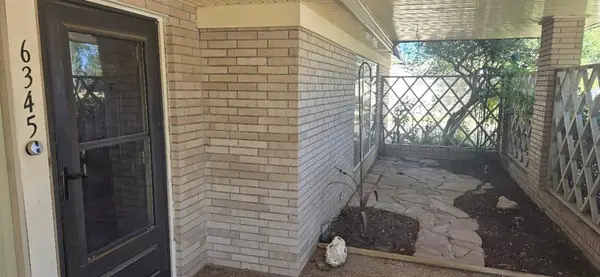 $275,000Active3 beds 2 baths2,529 sq. ft.
$275,000Active3 beds 2 baths2,529 sq. ft.6345 Glenbrook Court, Oklahoma City, OK 73118
MLS# 1196480Listed by: STETSON BENTLEY - New
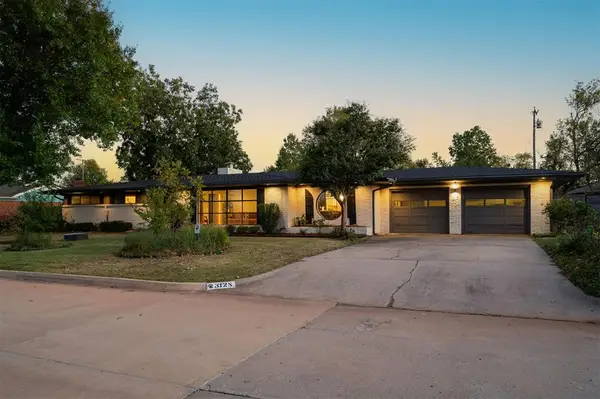 $445,000Active3 beds 2 baths2,185 sq. ft.
$445,000Active3 beds 2 baths2,185 sq. ft.3128 NW 69th Street, Oklahoma City, OK 73116
MLS# 1200087Listed by: SAGE SOTHEBY'S REALTY - New
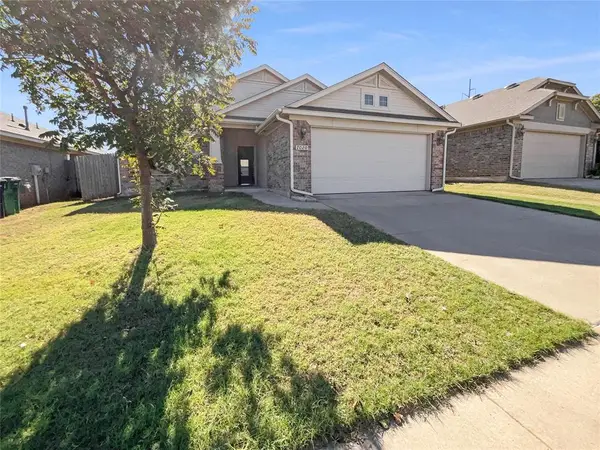 $240,000Active3 beds 2 baths1,136 sq. ft.
$240,000Active3 beds 2 baths1,136 sq. ft.7020 NW 157th Terrace, Edmond, OK 73013
MLS# 1200299Listed by: OPENDOOR BROKERAGE LLC - New
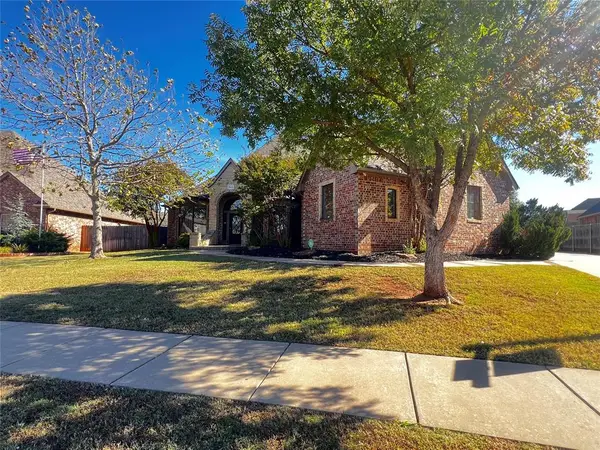 $529,000Active5 beds 4 baths3,271 sq. ft.
$529,000Active5 beds 4 baths3,271 sq. ft.16416 Grace Anne Court, Edmond, OK 73013
MLS# 1161975Listed by: RESTORATION REAL ESTATE GROUP - New
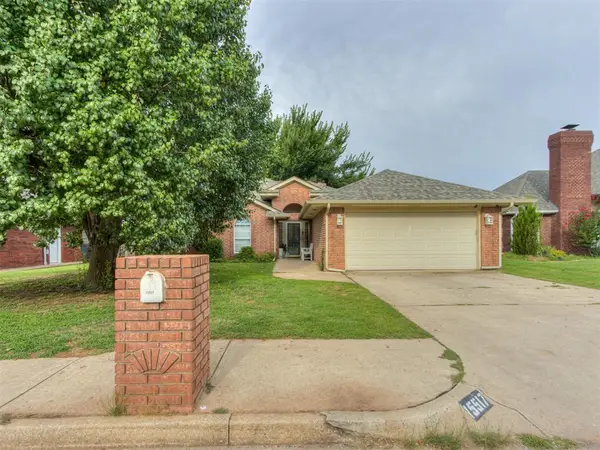 $299,999Active3 beds 2 baths2,134 sq. ft.
$299,999Active3 beds 2 baths2,134 sq. ft.15517 Arbuckle Heights, Edmond, OK 73013
MLS# 1190524Listed by: COPPER CREEK REAL ESTATE
