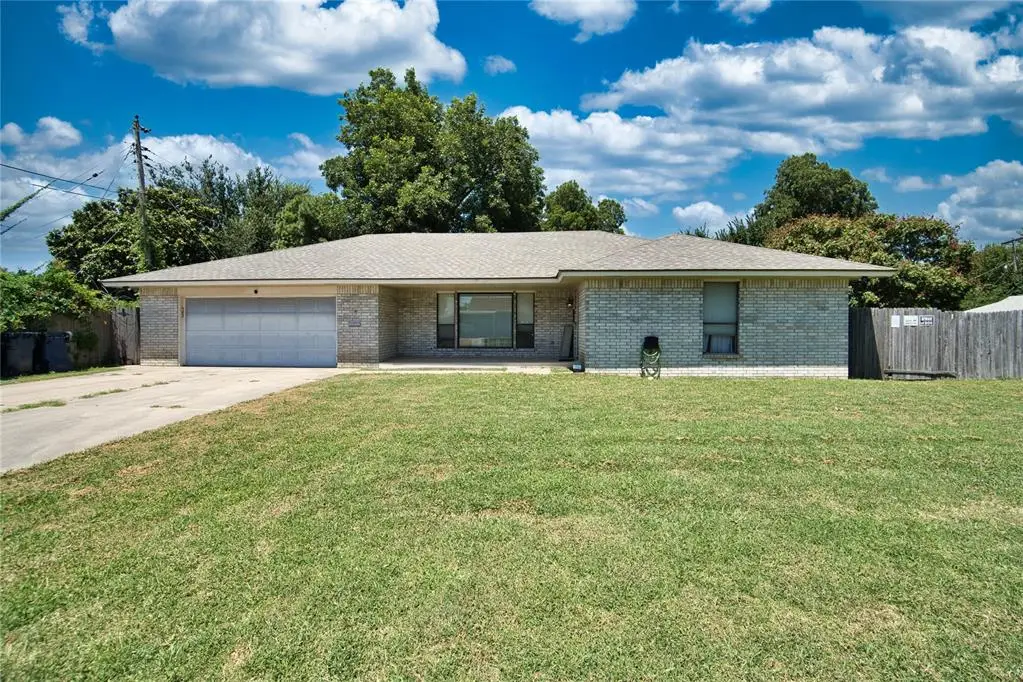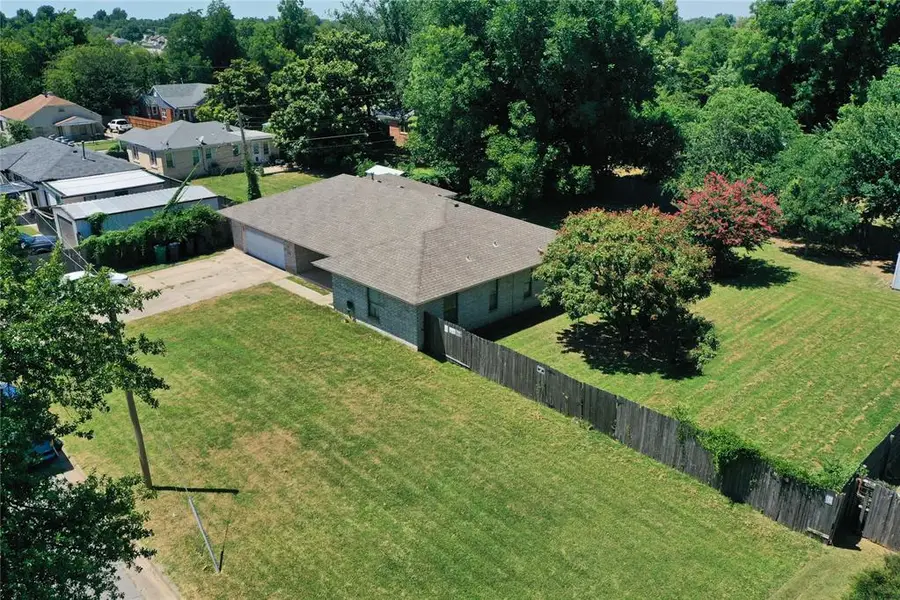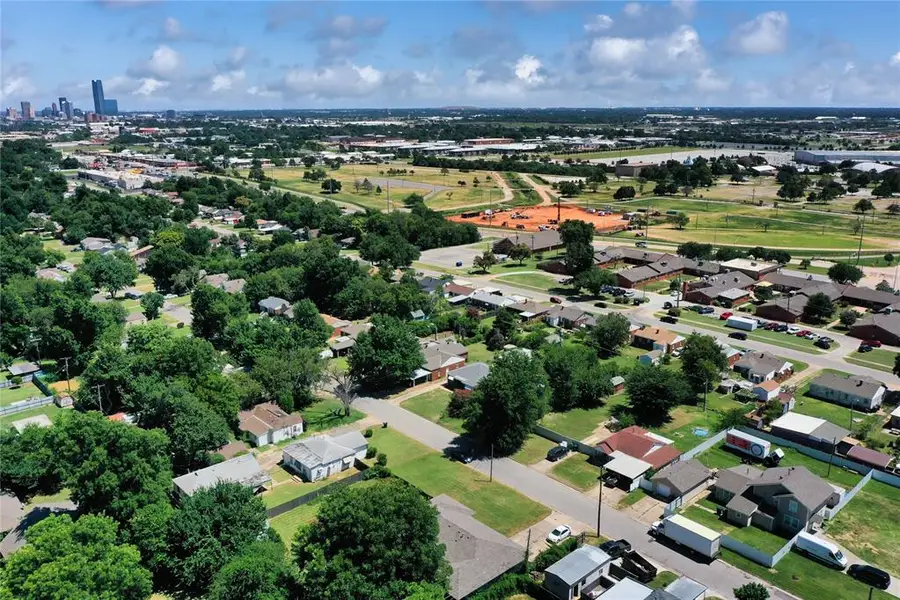3237 NW 11th Street, Oklahoma City, OK 73107
Local realty services provided by:Better Homes and Gardens Real Estate The Platinum Collective



Listed by:jake mcclure
Office:horner mcclure & associates
MLS#:1183161
Source:OK_OKC
3237 NW 11th Street,Oklahoma City, OK 73107
$199,900
- 3 Beds
- 3 Baths
- 1,510 sq. ft.
- Single family
- Pending
Price summary
- Price:$199,900
- Price per sq. ft.:$132.38
About this home
This 1,510 square foot home sits on nearly half an acre in the heart of Oklahoma City, offering a rare combination of space, potential, and location. Just steps away from the State Fairgrounds, 4 miles to downtown OKC, and less than 9 miles to Will Rogers World Airport, this property is ideally situated for both convenience and future value.
Inside, the home has undergone significant renovations and is perfect for a buyer ready to add the final touches. A lot of the major updates have already been tackled, making it an ideal opportunity for someone looking to personalize the remaining finish work and maximize the home's potential.
The oversized backyard is a true highlight, featuring thoughtfully designed concrete landscaping and a large, well-built workshop/shed. Whether you need space for storage, creative work, or future expansion, this outdoor area delivers both function and flexibility.
Whether you're an investor seeking a near-complete project or a homeowner looking to customize a home with great bones and a prime location, this property is full of promise.
Contact an agent
Home facts
- Year built:1979
- Listing Id #:1183161
- Added:15 day(s) ago
- Updated:August 09, 2025 at 03:09 AM
Rooms and interior
- Bedrooms:3
- Total bathrooms:3
- Full bathrooms:2
- Half bathrooms:1
- Living area:1,510 sq. ft.
Heating and cooling
- Cooling:Central Electric
- Heating:Central Gas
Structure and exterior
- Roof:Composition
- Year built:1979
- Building area:1,510 sq. ft.
- Lot area:0.46 Acres
Schools
- High school:Northwest Classen HS
- Middle school:Taft MS
- Elementary school:Mark Twain ES
Finances and disclosures
- Price:$199,900
- Price per sq. ft.:$132.38
New listings near 3237 NW 11th Street
- New
 $479,000Active4 beds 4 baths3,036 sq. ft.
$479,000Active4 beds 4 baths3,036 sq. ft.9708 Castle Road, Oklahoma City, OK 73162
MLS# 1184924Listed by: STETSON BENTLEY - New
 $85,000Active2 beds 1 baths824 sq. ft.
$85,000Active2 beds 1 baths824 sq. ft.920 SW 26th Street, Oklahoma City, OK 73109
MLS# 1185026Listed by: METRO FIRST REALTY GROUP - New
 $315,000Active4 beds 2 baths1,849 sq. ft.
$315,000Active4 beds 2 baths1,849 sq. ft.19204 Canyon Creek Place, Edmond, OK 73012
MLS# 1185176Listed by: KELLER WILLIAMS REALTY ELITE - Open Sun, 2 to 4pmNew
 $382,000Active3 beds 3 baths2,289 sq. ft.
$382,000Active3 beds 3 baths2,289 sq. ft.11416 Fairways Avenue, Yukon, OK 73099
MLS# 1185423Listed by: TRINITY PROPERTIES - New
 $214,900Active3 beds 2 baths1,315 sq. ft.
$214,900Active3 beds 2 baths1,315 sq. ft.3205 SW 86th Street, Oklahoma City, OK 73159
MLS# 1185782Listed by: FORGE REALTY GROUP - New
 $420,900Active3 beds 3 baths2,095 sq. ft.
$420,900Active3 beds 3 baths2,095 sq. ft.209 Sage Brush Way, Edmond, OK 73025
MLS# 1185878Listed by: AUTHENTIC REAL ESTATE GROUP - New
 $289,900Active3 beds 2 baths2,135 sq. ft.
$289,900Active3 beds 2 baths2,135 sq. ft.1312 SW 112th Place, Oklahoma City, OK 73170
MLS# 1184069Listed by: CENTURY 21 JUDGE FITE COMPANY - New
 $325,000Active3 beds 2 baths1,550 sq. ft.
$325,000Active3 beds 2 baths1,550 sq. ft.9304 NW 89th Street, Yukon, OK 73099
MLS# 1185285Listed by: EXP REALTY, LLC - New
 $230,000Active3 beds 2 baths1,509 sq. ft.
$230,000Active3 beds 2 baths1,509 sq. ft.7920 NW 82nd Street, Oklahoma City, OK 73132
MLS# 1185597Listed by: SALT REAL ESTATE INC - New
 $1,200,000Active0.93 Acres
$1,200,000Active0.93 Acres1004 NW 79th Street, Oklahoma City, OK 73114
MLS# 1185863Listed by: BLACKSTONE COMMERCIAL PROP ADV
