3558 Garden Place, Oklahoma City, OK 73112
Local realty services provided by:Better Homes and Gardens Real Estate The Platinum Collective
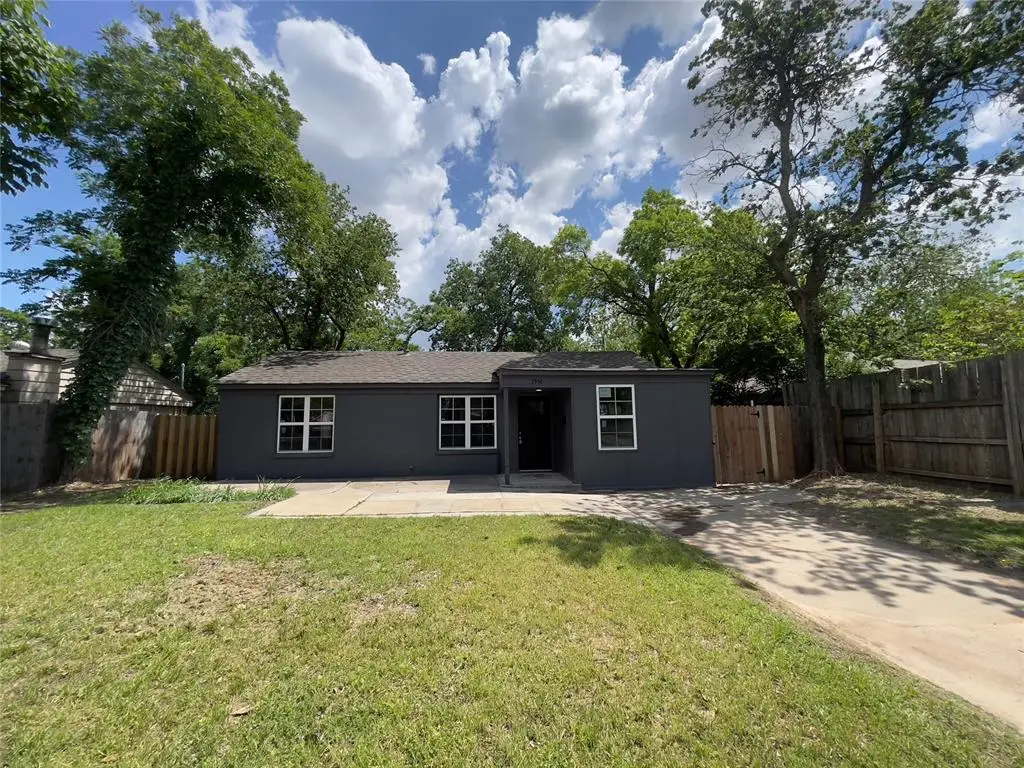
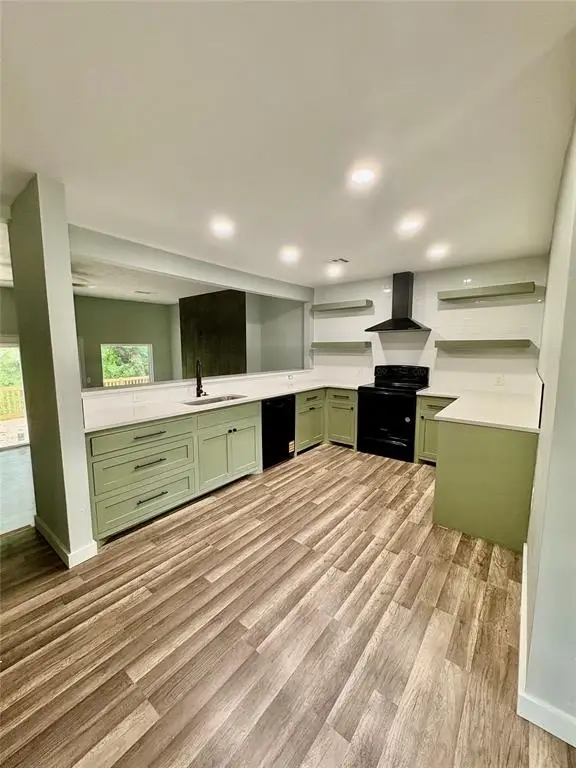
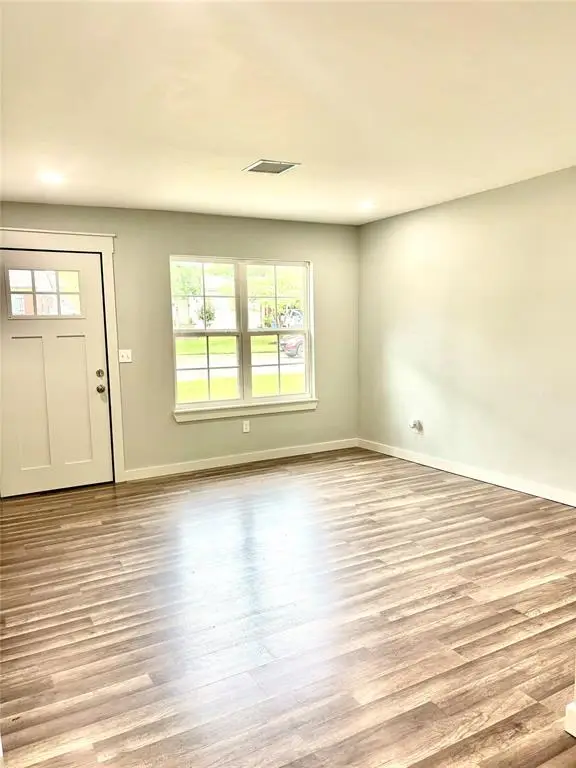
Listed by:brandon brown
Office:luxury real estate
MLS#:1163486
Source:OK_OKC
3558 Garden Place,Oklahoma City, OK 73112
$245,000
- 3 Beds
- 2 Baths
- 1,491 sq. ft.
- Single family
- Active
Price summary
- Price:$245,000
- Price per sq. ft.:$164.32
About this home
Now offering $10,000 towards closing costs or buying down points!!!
This fully remodeled home at 3558 Garden Place has been meticulously renovated down to the studs, offering a brand-new interior. It features all-new electrical wiring, flooring, carpeting, trim, and doors, providing a modern and comfortable living space. The open-concept design enhances the flow between living areas, creating an inviting atmosphere ideal for both relaxation and entertaining. The kitchen boasts state-of-the-art appliances, sleek countertops, and custom cabinetry, catering to culinary enthusiasts. Both bathrooms have been stylishly updated with contemporary fixtures and finishes. Energy-efficient windows and insulation have been installed to improve comfort and reduce utility costs. Externally, the home has been updated with brand-new siding, brand new deck, and fresh paint, enhancing its curb appeal and ensuring durability. Located in the heart of Oklahoma City’s May-Penn and Lyons Park districts, just south of the thriving Mayfair Heights neighborhood, this home offers convenient access to local amenities, schools, and parks. Every detail has been thoughtfully updated to ensure quality and style, making this residence move-in ready for its next owner.
Neighborhood Highlights:
•May-Penn District: Known for its peaceful, family-friendly atmosphere, May-Penn boasts clean streets and a welcoming community. Residents appreciate its proximity to major highways, providing easy access to various parts of the city.
•Lyons Park: This neighborhood combines urban conveniences with natural beauty. Located near the intersection of Interstate 44 and Route 66, Lyons Park offers residents easy access to the rest of Oklahoma City. The area is known for its lush greenery and well-maintained walking paths, making it a great spot for outdoor enthusiasts.
The area around 3558 Garden Place offers shopping centers, dining options, and parks.
Owner/Broker
Contact an agent
Home facts
- Year built:1949
- Listing Id #:1163486
- Added:129 day(s) ago
- Updated:August 09, 2025 at 02:08 AM
Rooms and interior
- Bedrooms:3
- Total bathrooms:2
- Full bathrooms:2
- Living area:1,491 sq. ft.
Heating and cooling
- Cooling:Central Electric
- Heating:Central Gas
Structure and exterior
- Roof:Composition
- Year built:1949
- Building area:1,491 sq. ft.
- Lot area:0.18 Acres
Schools
- High school:Northwest Classen HS
- Middle school:Taft MS
- Elementary school:Kaiser ES
Utilities
- Water:Public
Finances and disclosures
- Price:$245,000
- Price per sq. ft.:$164.32
New listings near 3558 Garden Place
- New
 $995,000Active4 beds 3 baths4,214 sq. ft.
$995,000Active4 beds 3 baths4,214 sq. ft.7400 Aurelia Road, Oklahoma City, OK 73121
MLS# 1181455Listed by: BAILEE & CO. REAL ESTATE - New
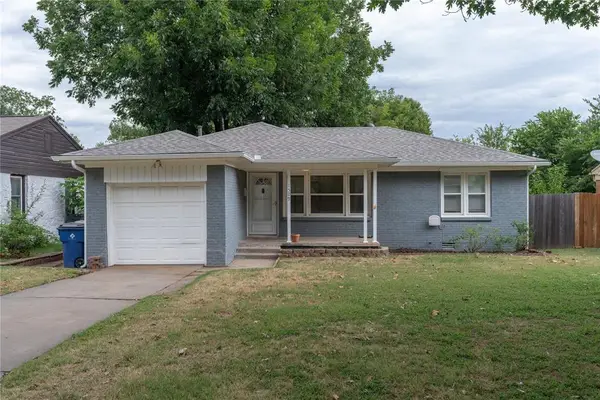 $175,000Active2 beds 1 baths931 sq. ft.
$175,000Active2 beds 1 baths931 sq. ft.1509 Downing Street, Oklahoma City, OK 73120
MLS# 1185636Listed by: LRE REALTY LLC - New
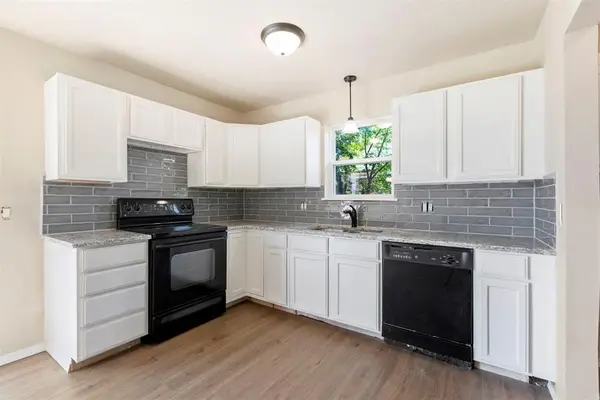 $182,500Active3 beds 2 baths1,076 sq. ft.
$182,500Active3 beds 2 baths1,076 sq. ft.13925 N Everest Avenue, Edmond, OK 73013
MLS# 1185690Listed by: STETSON BENTLEY - New
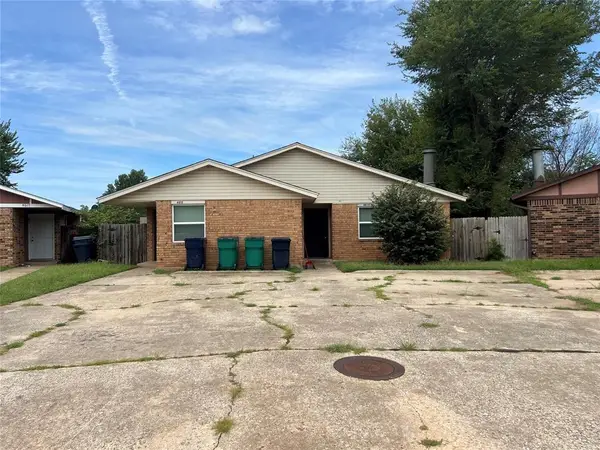 $169,000Active5 beds 4 baths1,905 sq. ft.
$169,000Active5 beds 4 baths1,905 sq. ft.4615 N Creek Ct Court, Oklahoma City, OK 73135
MLS# 1185725Listed by: MCGRAW DAVISSON STEWART LLC - New
 $446,340Active4 beds 3 baths2,300 sq. ft.
$446,340Active4 beds 3 baths2,300 sq. ft.9320 NW 116th Street, Yukon, OK 73099
MLS# 1185933Listed by: PREMIUM PROP, LLC - New
 $225,000Active3 beds 3 baths1,373 sq. ft.
$225,000Active3 beds 3 baths1,373 sq. ft.3312 Hondo Terrace, Yukon, OK 73099
MLS# 1185244Listed by: REDFIN - New
 $370,269Active4 beds 2 baths1,968 sq. ft.
$370,269Active4 beds 2 baths1,968 sq. ft.116 NW 31st Street, Oklahoma City, OK 73118
MLS# 1185298Listed by: REDFIN - New
 $315,000Active3 beds 3 baths2,315 sq. ft.
$315,000Active3 beds 3 baths2,315 sq. ft.2332 NW 112th Terrace, Oklahoma City, OK 73120
MLS# 1185824Listed by: KELLER WILLIAMS CENTRAL OK ED - New
 $249,500Active4 beds 2 baths1,855 sq. ft.
$249,500Active4 beds 2 baths1,855 sq. ft.5401 SE 81st Terrace, Oklahoma City, OK 73135
MLS# 1185914Listed by: TRINITY PROPERTIES - New
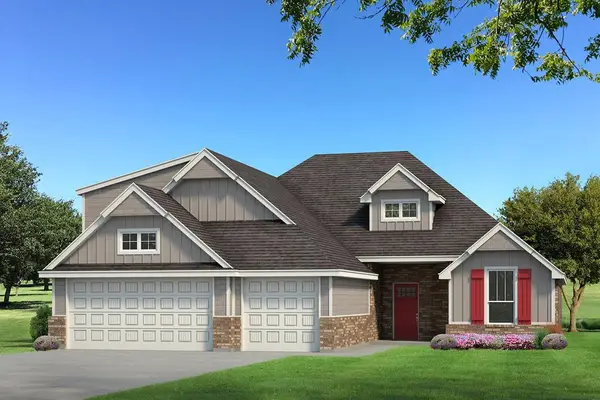 $439,340Active4 beds 3 baths2,250 sq. ft.
$439,340Active4 beds 3 baths2,250 sq. ft.9321 NW 115th Terrace, Yukon, OK 73099
MLS# 1185923Listed by: PREMIUM PROP, LLC

