3815 SE 86th Place, Oklahoma City, OK 73135
Local realty services provided by:Better Homes and Gardens Real Estate The Platinum Collective
Listed by:carri ray
Office:trinity properties
MLS#:1191585
Source:OK_OKC
3815 SE 86th Place,Oklahoma City, OK 73135
$429,950
- 4 Beds
- 3 Baths
- 2,419 sq. ft.
- Single family
- Active
Price summary
- Price:$429,950
- Price per sq. ft.:$177.74
About this home
Beautiful home in a rare gated community right in town! A full acre back in the cul-de-sac for a little slice of the country living right in town. 4 bed, 2-1/2 bath with an oversized 3 car garage. 24x36 so even your truck can be parked inside, unlike the small garages most homes have today. Master suite includes walk in closet and large bath with double vanities, walk in shower, and large jetta tub. Kid’s bathroom has dual sinks and shower/tub. Kitchen has granite counters, island with sink and dishwasher, and a full dining with office area. Formal dining has wood floors and chair rails. Crown molding throughout. New carpet installed this month. Updated to tankless hot water, and has manifold plumbing system. In ground storm shelter installed in the patio that has 6’3” height and room for roughly 20. Storage shed with sliding barn door and loft. Quiet gated neighborhood. Very large fenced back yard. Active HOA that keeps neighborhood clean and maintains the playground and common areas.
Contact an agent
Home facts
- Year built:2005
- Listing ID #:1191585
- Added:4 day(s) ago
- Updated:September 22, 2025 at 12:39 PM
Rooms and interior
- Bedrooms:4
- Total bathrooms:3
- Full bathrooms:2
- Half bathrooms:1
- Living area:2,419 sq. ft.
Heating and cooling
- Cooling:Central Electric
- Heating:Central Gas
Structure and exterior
- Roof:Composition
- Year built:2005
- Building area:2,419 sq. ft.
- Lot area:1.04 Acres
Schools
- High school:Moore HS
- Middle school:Central JHS
- Elementary school:Bryant ES
Utilities
- Water:Public
Finances and disclosures
- Price:$429,950
- Price per sq. ft.:$177.74
New listings near 3815 SE 86th Place
- New
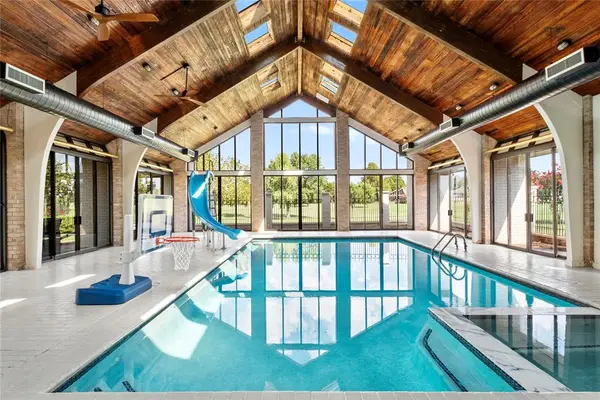 $740,000Active4 beds 4 baths3,293 sq. ft.
$740,000Active4 beds 4 baths3,293 sq. ft.4205 Tamarisk Drive, Oklahoma City, OK 73120
MLS# 1192228Listed by: EPIQUE REALTY - New
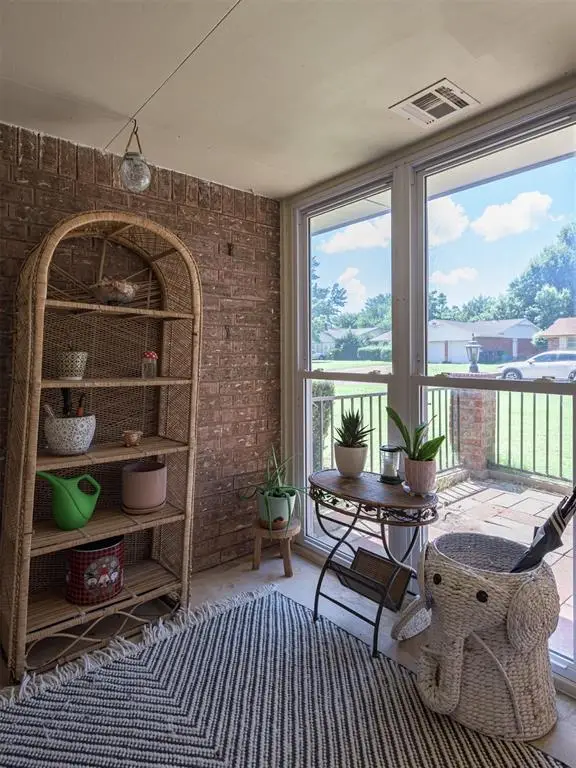 $215,000Active3 beds 2 baths1,658 sq. ft.
$215,000Active3 beds 2 baths1,658 sq. ft.2821 SW 86th Street, Oklahoma City, OK 73159
MLS# 1192524Listed by: CHAMBERLAIN REALTY LLC - New
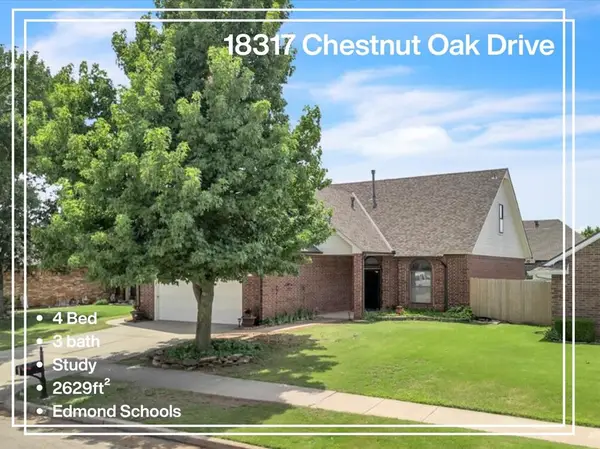 $309,900Active4 beds 3 baths2,629 sq. ft.
$309,900Active4 beds 3 baths2,629 sq. ft.18317 Chestnut Oak Drive, Edmond, OK 73012
MLS# 1192008Listed by: KW SUMMIT - New
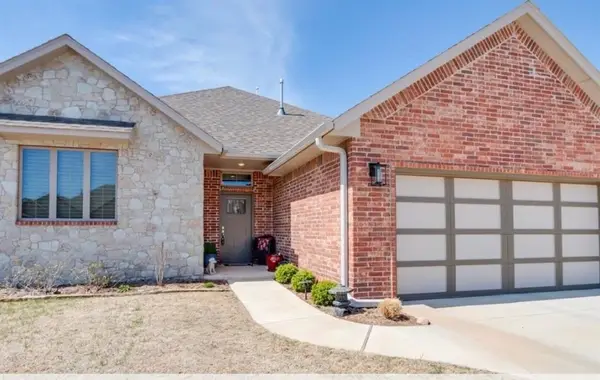 $347,000Active3 beds 3 baths2,016 sq. ft.
$347,000Active3 beds 3 baths2,016 sq. ft.7921 Lillas Way, Yukon, OK 73099
MLS# 1192507Listed by: CHINOWTH & COHEN - New
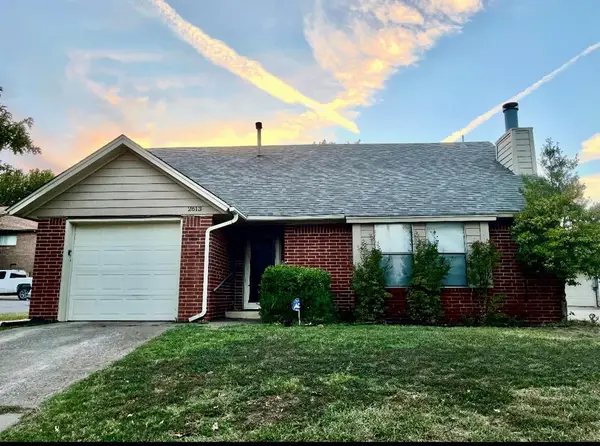 $240,000Active2 beds 3 baths2,009 sq. ft.
$240,000Active2 beds 3 baths2,009 sq. ft.2613 N Windsor Place, Oklahoma City, OK 73127
MLS# 1192502Listed by: MCGRAW DAVISSON STEWART LLC 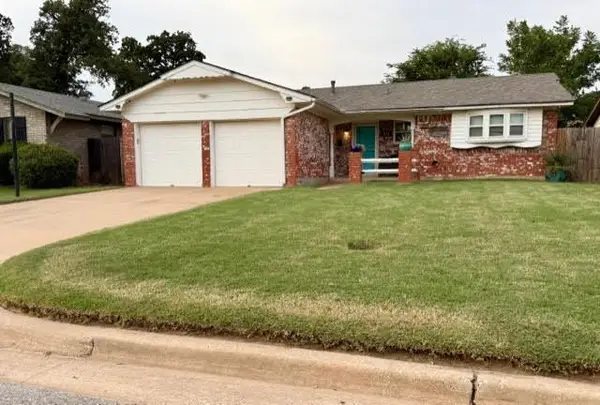 $156,500Pending3 beds 3 baths1,045 sq. ft.
$156,500Pending3 beds 3 baths1,045 sq. ft.7421 NW 5th Terrace, Oklahoma City, OK 73127
MLS# 1192430Listed by: METRO BROKERS OF OK SOUTH- New
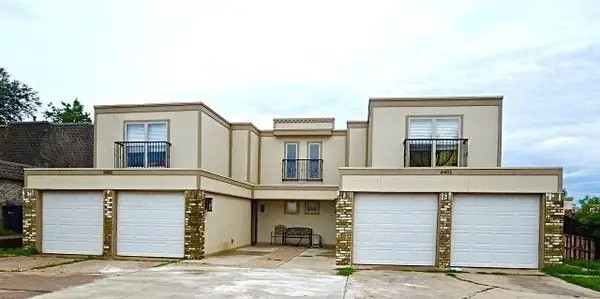 $300,000Active6 beds 6 baths3,098 sq. ft.
$300,000Active6 beds 6 baths3,098 sq. ft.6401 NW 63rd Street, Oklahoma City, OK 73132
MLS# 1191877Listed by: KELLER WILLIAMS REALTY ELITE - New
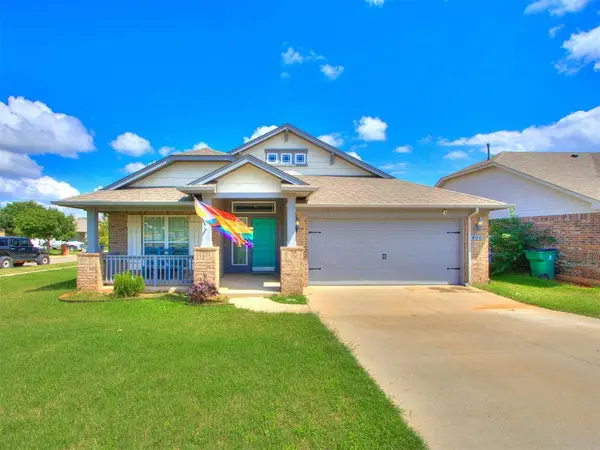 $265,000Active4 beds 2 baths1,989 sq. ft.
$265,000Active4 beds 2 baths1,989 sq. ft.400 Parsons Drive, Yukon, OK 73099
MLS# 1192293Listed by: COPPER CREEK REAL ESTATE - New
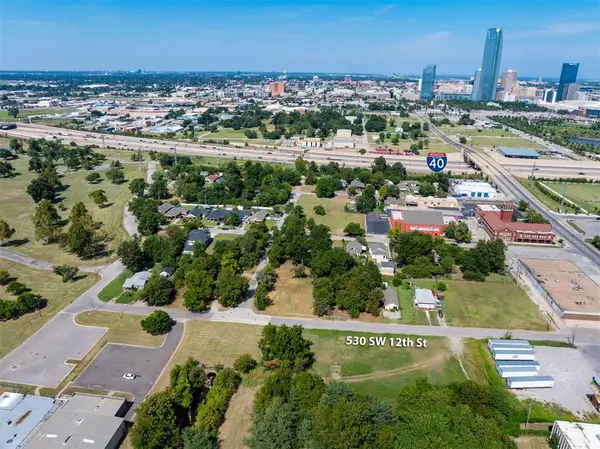 $299,000Active0.49 Acres
$299,000Active0.49 Acres530 SW 12th Street, Oklahoma City, OK 73109
MLS# 1192487Listed by: REALTY EXPERTS, INC - New
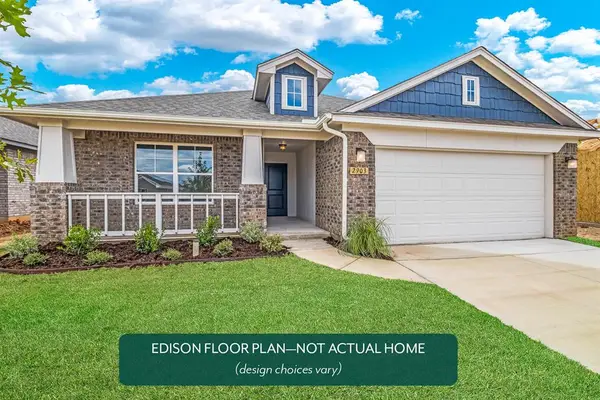 $295,849Active3 beds 2 baths1,385 sq. ft.
$295,849Active3 beds 2 baths1,385 sq. ft.15808 Switchgrass Place, Moore, OK 73170
MLS# 1192488Listed by: PRINCIPAL DEVELOPMENT LLC
