3909 Palisade Lane, Oklahoma City, OK 73179
Local realty services provided by:Better Homes and Gardens Real Estate Paramount

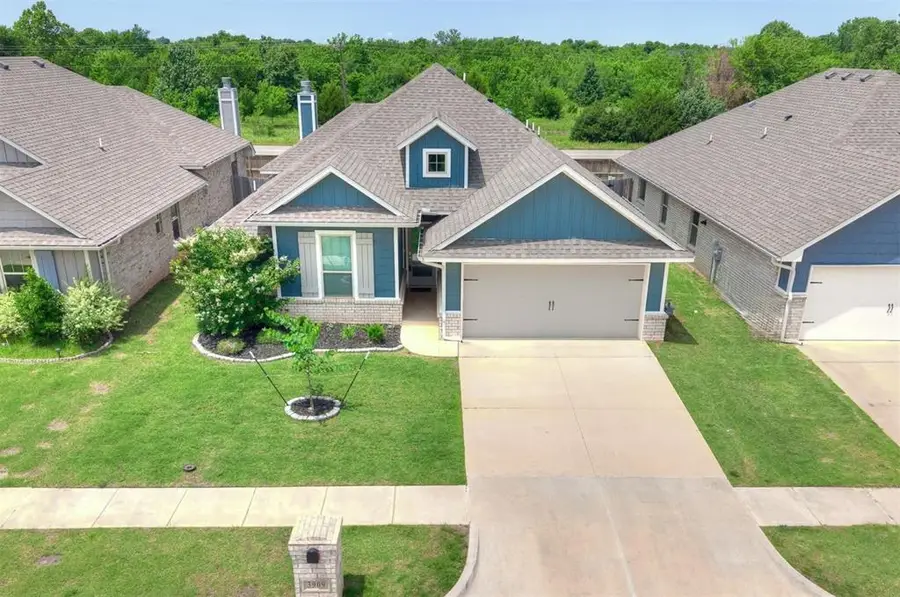

Listed by:chris moore
Office:century 21 judge fite company
MLS#:1172644
Source:OK_OKC
Price summary
- Price:$269,999
- Price per sq. ft.:$176.47
About this home
PATIO PERFECTION! --- Grill and chill on the 16ft wide patio with BUILT-IN OUTDOOR FIREPLACE, GAS GRILL CONNECTION, and TV CABLE OUTLETS! Inside - You will love the casual elegance - The living room features a stacked stone corner fireplace and large windows for cascading natural light. The kitchen is a chef's dream, complete with a large island, stunning pendant lighting, corner pantry, 3cm quartz countertops, and designer backsplash. The primary bedroom is privately located away from the other rooms and offers high, cambered ceilings, while the primary bath features a jetted tub and walk-in shower. Plus, there is a HUGE walk-in closet that connects to the laundry room! Other amenities in this home include a whole home air filtration system and a Rinnai tankless water heater. Enjoy maximum comfort and energy efficiency with R-44 insulation and a TechShield radiant barrier roof deck. Wonderful neighborhood with large tree-lined entry, neighborhood playground, basketball court and green spaces. All in the award-winning Mustang School District! Come see today!
Contact an agent
Home facts
- Year built:2020
- Listing Id #:1172644
- Added:77 day(s) ago
- Updated:August 08, 2025 at 12:40 PM
Rooms and interior
- Bedrooms:3
- Total bathrooms:2
- Full bathrooms:2
- Living area:1,530 sq. ft.
Heating and cooling
- Cooling:Central Electric
- Heating:Central Gas
Structure and exterior
- Roof:Composition
- Year built:2020
- Building area:1,530 sq. ft.
- Lot area:0.15 Acres
Schools
- High school:Mustang HS
- Middle school:Canyon Ridge IES,Mustang North MS
- Elementary school:Prairie View ES
Utilities
- Water:Public
Finances and disclosures
- Price:$269,999
- Price per sq. ft.:$176.47
New listings near 3909 Palisade Lane
- New
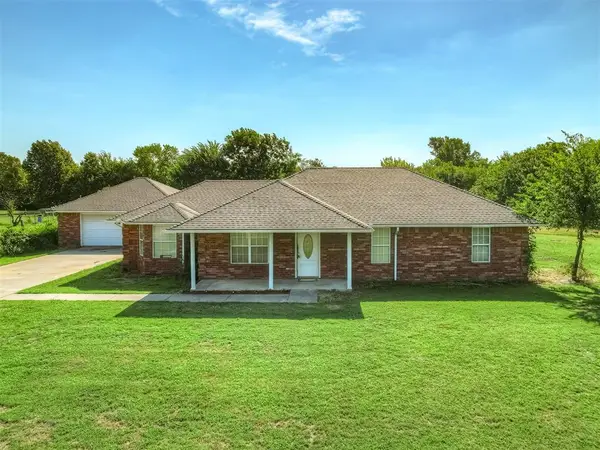 $269,900Active3 beds 2 baths1,602 sq. ft.
$269,900Active3 beds 2 baths1,602 sq. ft.5812 Epperly Drive, Oklahoma City, OK 73135
MLS# 1185567Listed by: THE MILLER DREAM TEAM - New
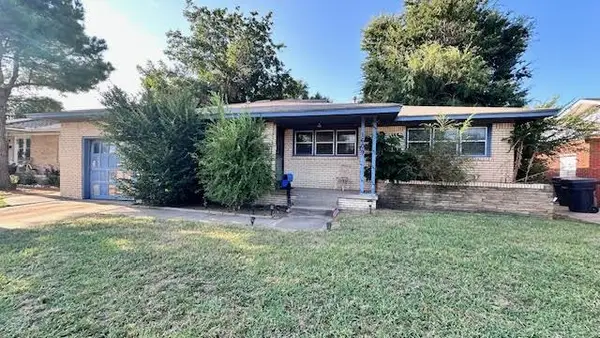 $120,000Active3 beds 2 baths1,783 sq. ft.
$120,000Active3 beds 2 baths1,783 sq. ft.1609 SW 66th Street, Oklahoma City, OK 73159
MLS# 1185738Listed by: PRIME REALTY INC. - New
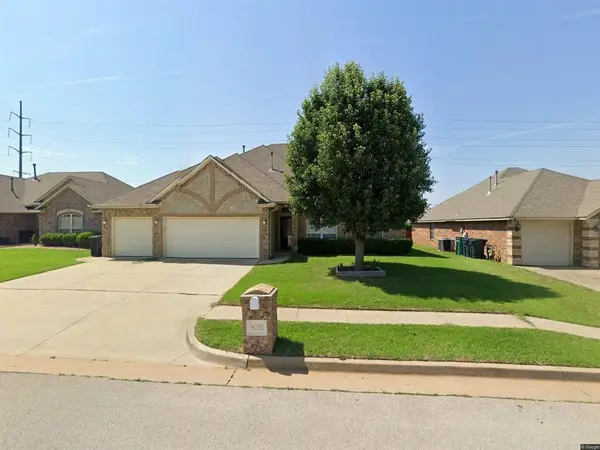 $340,000Active4 beds 3 baths2,065 sq. ft.
$340,000Active4 beds 3 baths2,065 sq. ft.9036 NW 79th Terrace, Yukon, OK 73099
MLS# 1186290Listed by: ARISTON REALTY LLC - New
 $225,000Active3 beds 2 baths1,266 sq. ft.
$225,000Active3 beds 2 baths1,266 sq. ft.15409 S Calm Wind Drive, Oklahoma City, OK 73170
MLS# 1186364Listed by: OAK & PRAIRIE REAL ESTATE, LLC - New
 $214,000Active3 beds 2 baths1,923 sq. ft.
$214,000Active3 beds 2 baths1,923 sq. ft.11425 NW Wallace Avenue, Oklahoma City, OK 73162
MLS# 1186421Listed by: BEST REALTY - New
 $860,000Active3 beds 3 baths2,672 sq. ft.
$860,000Active3 beds 3 baths2,672 sq. ft.1800 Runway Boulevard, Oklahoma City, OK 73108
MLS# 1183992Listed by: WHEELER REALTY LLC - New
 $165,000Active2 beds 2 baths968 sq. ft.
$165,000Active2 beds 2 baths968 sq. ft.2943 NW 12th Street, Oklahoma City, OK 73107
MLS# 1186325Listed by: SAGE SOTHEBY'S REALTY - New
 $415,000Active3 beds 2 baths2,053 sq. ft.
$415,000Active3 beds 2 baths2,053 sq. ft.Address Withheld By Seller, Oklahoma City, OK 73170
MLS# 1186401Listed by: CHAMBERLAIN REALTY LLC - New
 $250,000Active3 beds 2 baths1,600 sq. ft.
$250,000Active3 beds 2 baths1,600 sq. ft.10416 NW 16th Street, Yukon, OK 73099
MLS# 1186424Listed by: HOMESTEAD + CO - New
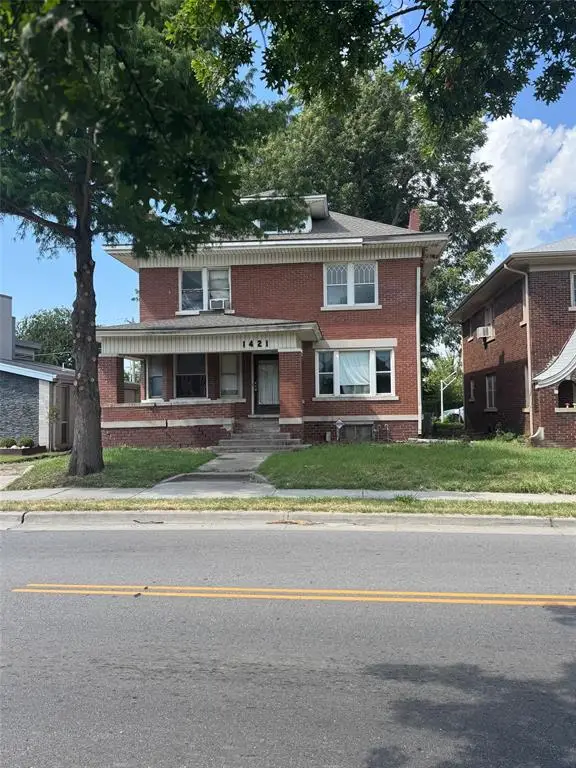 $385,000Active4 beds 3 baths3,554 sq. ft.
$385,000Active4 beds 3 baths3,554 sq. ft.1421 NW 16th Street, Oklahoma City, OK 73106
MLS# 1186074Listed by: WHITTINGTON REALTY
