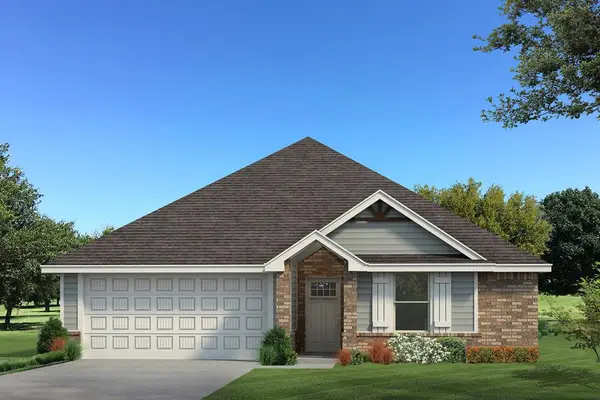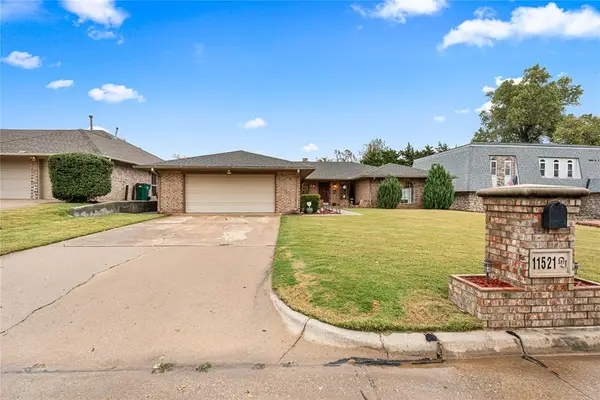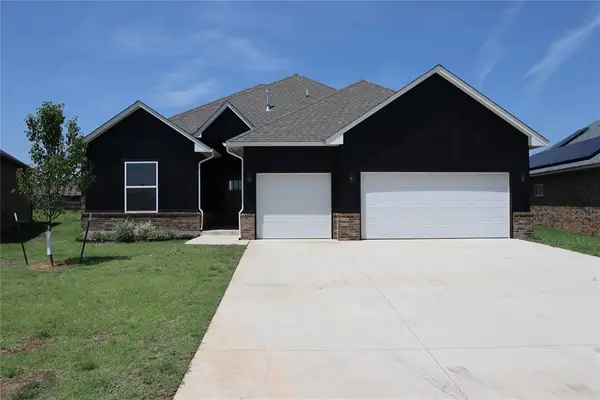9036 NW 79th Terrace, Yukon, OK 73099
Local realty services provided by:Better Homes and Gardens Real Estate Paramount
Listed by:christian myers
Office:ariston realty llc.
MLS#:1186290
Source:OK_OKC
9036 NW 79th Terrace,Yukon, OK 73099
$315,000
- 4 Beds
- 3 Baths
- 2,065 sq. ft.
- Single family
- Active
Price summary
- Price:$315,000
- Price per sq. ft.:$152.54
About this home
Welcome to this stunning 4-bedroom, 2.5-bath residence in the highly sought-after Cottonwood Farm community. Offering 2,065 sq. ft. of refined living space and a 3-car garage, this home blends timeless design with thoughtful upgrades.
Step into a layout designed for both comfort and sophistication—featuring two spacious living areas, a study if you like, that ensures privacy without compromising flow. The open kitchen and dining area create the perfect backdrop for gatherings and everyday living.
This home has been elevated with a collection of premium features:
Brand new gas stove & dishwasher
Brand new HVAC system with warranty
Whole-home generator-keeping your family safe during power outages
Smart-home integrations: phone-controlled garage, sprinkler system, and alarm with cameras
Custom garage flooring & backyard storage shed
Upgraded smoke detection system and custom exterior lighting for peace of mind and curb appeal.
Built in 2007 & Located in the Yukon School District, with easy access to NW Expressway, Kirkpatrick Turnpike shopping, and dining, this home is perfectly positioned for convenience and lifestyle.
Enjoy all of this with just a $360 annual HOA, takes care of the large community pool, playground, and walking trails.
Save to your favorites to stay updated.
Cottonwood Farm living at its finest—schedule your private showing today.
Contact an agent
Home facts
- Year built:2007
- Listing ID #:1186290
- Added:69 day(s) ago
- Updated:October 27, 2025 at 03:08 AM
Rooms and interior
- Bedrooms:4
- Total bathrooms:3
- Full bathrooms:2
- Half bathrooms:1
- Living area:2,065 sq. ft.
Heating and cooling
- Cooling:Central Electric
- Heating:Central Gas
Structure and exterior
- Roof:Composition
- Year built:2007
- Building area:2,065 sq. ft.
- Lot area:0.18 Acres
Schools
- High school:Yukon HS
- Middle school:Yukon MS
- Elementary school:Surrey Hills ES
Finances and disclosures
- Price:$315,000
- Price per sq. ft.:$152.54
New listings near 9036 NW 79th Terrace
- New
 $262,990Active3 beds 2 baths1,200 sq. ft.
$262,990Active3 beds 2 baths1,200 sq. ft.8728 Poppey Place, Yukon, OK 73099
MLS# 1197908Listed by: PREMIUM PROP, LLC - New
 $265,000Active3 beds 3 baths2,203 sq. ft.
$265,000Active3 beds 3 baths2,203 sq. ft.11521 Carriage Drive, Yukon, OK 73099
MLS# 1196913Listed by: ATRIUM REALTY - New
 $399,000Active4 beds 4 baths2,412 sq. ft.
$399,000Active4 beds 4 baths2,412 sq. ft.14875 Arrowhead Drive, Yukon, OK 73099
MLS# 1197836Listed by: KELLER WILLIAMS REALTY ELITE - New
 $224,000Active4 beds 2 baths1,748 sq. ft.
$224,000Active4 beds 2 baths1,748 sq. ft.1119 Oakwood Drive, Yukon, OK 73099
MLS# 1197830Listed by: HEATHER & COMPANY REALTY GROUP - New
 $419,900Active3 beds 3 baths2,697 sq. ft.
$419,900Active3 beds 3 baths2,697 sq. ft.10117 Millspaugh Way, Yukon, OK 73099
MLS# 1197818Listed by: KG REALTY LLC - New
 $414,900Active4 beds 3 baths2,431 sq. ft.
$414,900Active4 beds 3 baths2,431 sq. ft.14312 Kamber Drive, Yukon, OK 73099
MLS# 1197017Listed by: KELLER WILLIAMS REALTY ELITE - New
 $254,000Active3 beds 2 baths1,564 sq. ft.
$254,000Active3 beds 2 baths1,564 sq. ft.12520 SW 12th Street, Yukon, OK 73099
MLS# 1197409Listed by: EPIQUE REALTY - New
 $479,900Active4 beds 4 baths2,548 sq. ft.
$479,900Active4 beds 4 baths2,548 sq. ft.9517 Sultans Water Way, Yukon, OK 73099
MLS# 1197220Listed by: CHINOWTH & COHEN - New
 $476,000Active4 beds 4 baths2,549 sq. ft.
$476,000Active4 beds 4 baths2,549 sq. ft.9509 Sultans Water Way, Yukon, OK 73099
MLS# 1197221Listed by: CHINOWTH & COHEN - New
 $359,900Active4 beds 3 baths2,259 sq. ft.
$359,900Active4 beds 3 baths2,259 sq. ft.10617 Little Sallisaw Creek Drive, Yukon, OK 73099
MLS# 1197784Listed by: HAMILWOOD REAL ESTATE
