3909 Palmetto Trail, Oklahoma City, OK 73179
Local realty services provided by:Better Homes and Gardens Real Estate The Platinum Collective
Listed by:kendra m hale
Office:the hale team
MLS#:1187384
Source:OK_OKC
3909 Palmetto Trail,Oklahoma City, OK 73179
$340,000
- 4 Beds
- 2 Baths
- 1,800 sq. ft.
- Single family
- Active
Price summary
- Price:$340,000
- Price per sq. ft.:$188.89
About this home
Stunning, Nearly-New 4-Bed, 2-Bath Home in Mustang District
Step into modern comfort with this beautifully crafted, almost-new 4-bedroom, 2-bath, 1,800 sq. ft. home, built in 2022. Boasting a harmonious blend of quality and style, the residence features a generous open floor plan enhanced by a cathedral ceiling, a cozy gas fireplace with stack-stone surround, and a charming barn door—perfect for both everyday living and entertaining.
The thoughtful design continues outdoors with an extended deck and pergola, creating the ideal space for gatherings, grilling, or simply enjoying the backyard. You’ll also find approximately 225 sq. ft. of covered outdoor living space and a 3-car garage with built-in storm shelter, offering both convenience and peace of mind.
Nestled in the highly rated Mustang school district, families will appreciate access to Prairie View Elementary, Canyon Ridge Intermediate, Mustang North Middle, and Mustang High School. This home combines modern finishes, an efficient layout, and thoughtful extras in one of OKC’s most desirable neighborhoods.
Don’t miss the chance to make this one yours—schedule your private tour today!
Contact an agent
Home facts
- Year built:2022
- Listing ID #:1187384
- Added:9 day(s) ago
- Updated:September 04, 2025 at 12:34 PM
Rooms and interior
- Bedrooms:4
- Total bathrooms:2
- Full bathrooms:2
- Living area:1,800 sq. ft.
Heating and cooling
- Cooling:Central Electric
- Heating:Central Gas
Structure and exterior
- Roof:Architecural Shingle
- Year built:2022
- Building area:1,800 sq. ft.
- Lot area:0.17 Acres
Schools
- High school:Mustang HS
- Middle school:Canyon Ridge IES,Mustang North MS
- Elementary school:Prairie View ES
Utilities
- Water:Public
Finances and disclosures
- Price:$340,000
- Price per sq. ft.:$188.89
New listings near 3909 Palmetto Trail
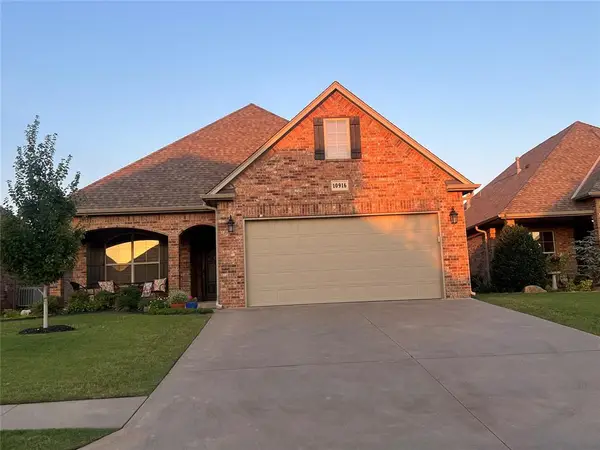 $338,900Pending3 beds 2 baths1,976 sq. ft.
$338,900Pending3 beds 2 baths1,976 sq. ft.10916 Meadowlake Farms Dr. Drive, Oklahoma City, OK 73170
MLS# 1189785Listed by: METRO FIRST REALTY GROUP- New
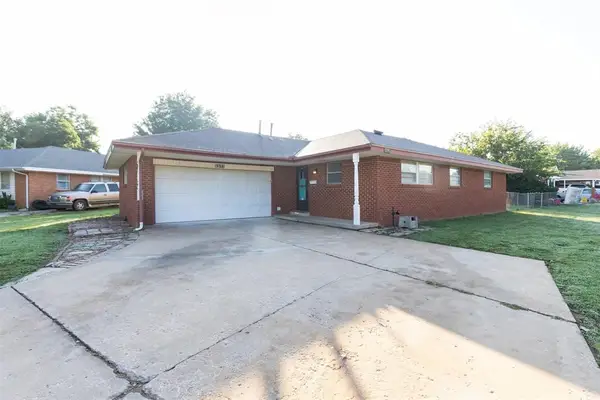 $165,000Active3 beds 2 baths1,274 sq. ft.
$165,000Active3 beds 2 baths1,274 sq. ft.516 N Lotus Avenue, Oklahoma City, OK 73130
MLS# 1189619Listed by: SAXON REALTY GROUP - New
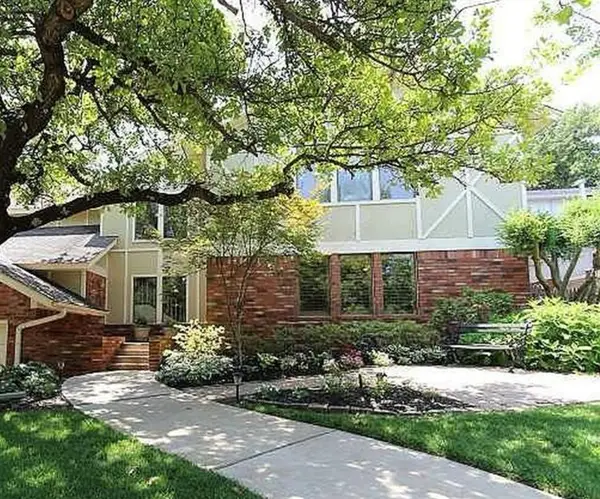 $429,900Active4 beds 4 baths3,598 sq. ft.
$429,900Active4 beds 4 baths3,598 sq. ft.8004 NW 20th Street, Oklahoma City, OK 73127
MLS# 1189661Listed by: ASN REALTY GROUP LLC - Open Sun, 2 to 4pmNew
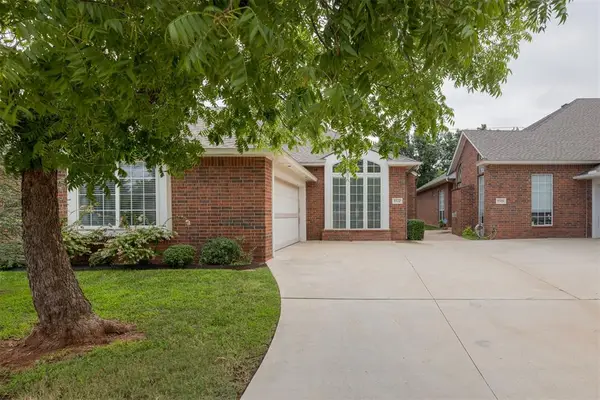 $280,000Active3 beds 2 baths2,070 sq. ft.
$280,000Active3 beds 2 baths2,070 sq. ft.15532 Monarch Lane, Edmond, OK 73013
MLS# 1189259Listed by: CHINOWTH & COHEN - New
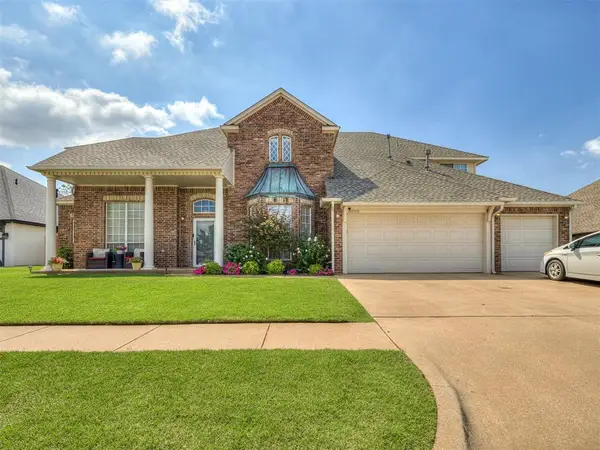 $455,000Active5 beds 3 baths3,478 sq. ft.
$455,000Active5 beds 3 baths3,478 sq. ft.9200 SW 21st Street, Oklahoma City, OK 73128
MLS# 1189636Listed by: REAL BROKER LLC - New
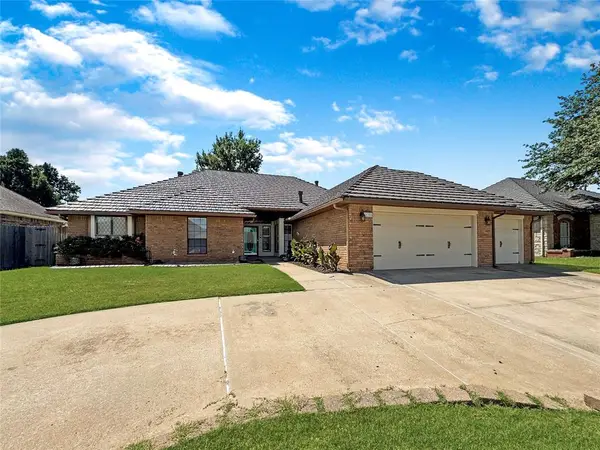 $329,900Active4 beds 3 baths2,199 sq. ft.
$329,900Active4 beds 3 baths2,199 sq. ft.11205 S Linn Avenue, Oklahoma City, OK 73170
MLS# 1189638Listed by: REALTY EXPERTS, INC - New
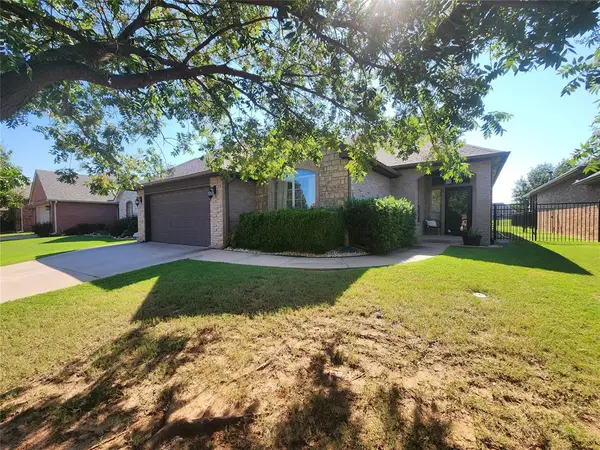 $270,000Active3 beds 2 baths1,713 sq. ft.
$270,000Active3 beds 2 baths1,713 sq. ft.15925 Traditions Boulevard, Edmond, OK 73013
MLS# 1189767Listed by: KELLER WILLIAMS CENTRAL OK ED - New
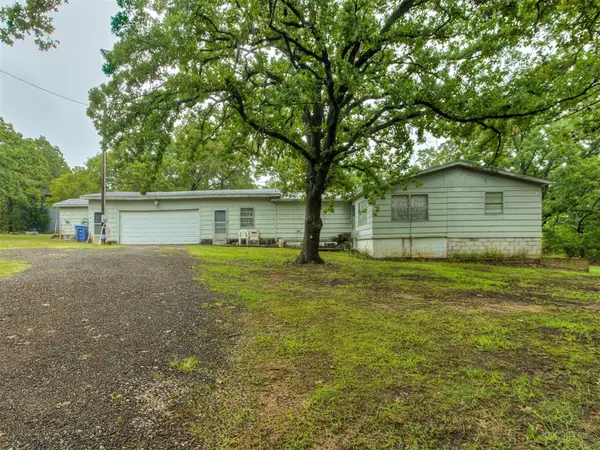 $195,000Active3 beds 1 baths1,694 sq. ft.
$195,000Active3 beds 1 baths1,694 sq. ft.19201 SE 134th Street, Newalla, OK 74857
MLS# 1187519Listed by: CENTURY 21 JUDGE FITE COMPANY - Open Sun, 3 to 5pmNew
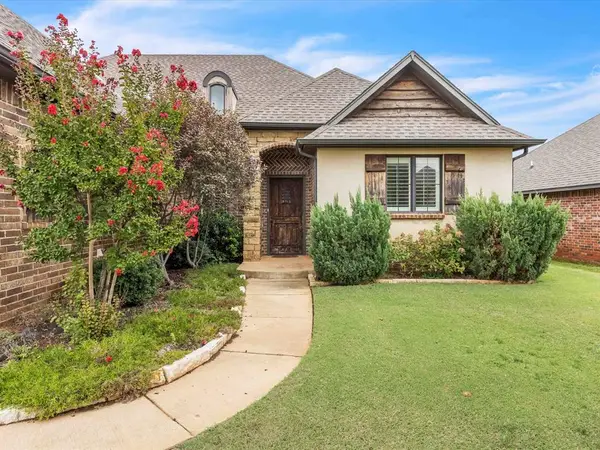 $338,000Active4 beds 3 baths2,102 sq. ft.
$338,000Active4 beds 3 baths2,102 sq. ft.4108 Wayfield Avenue, Oklahoma City, OK 73179
MLS# 1189610Listed by: BRIX REALTY - Open Sat, 2 to 4pmNew
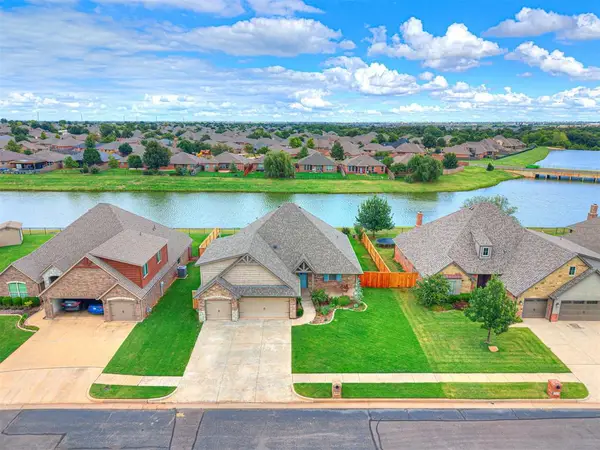 $420,000Active3 beds 3 baths2,172 sq. ft.
$420,000Active3 beds 3 baths2,172 sq. ft.5105 NW 155th Street, Edmond, OK 73013
MLS# 1189655Listed by: COLLECTION 7 REALTY
